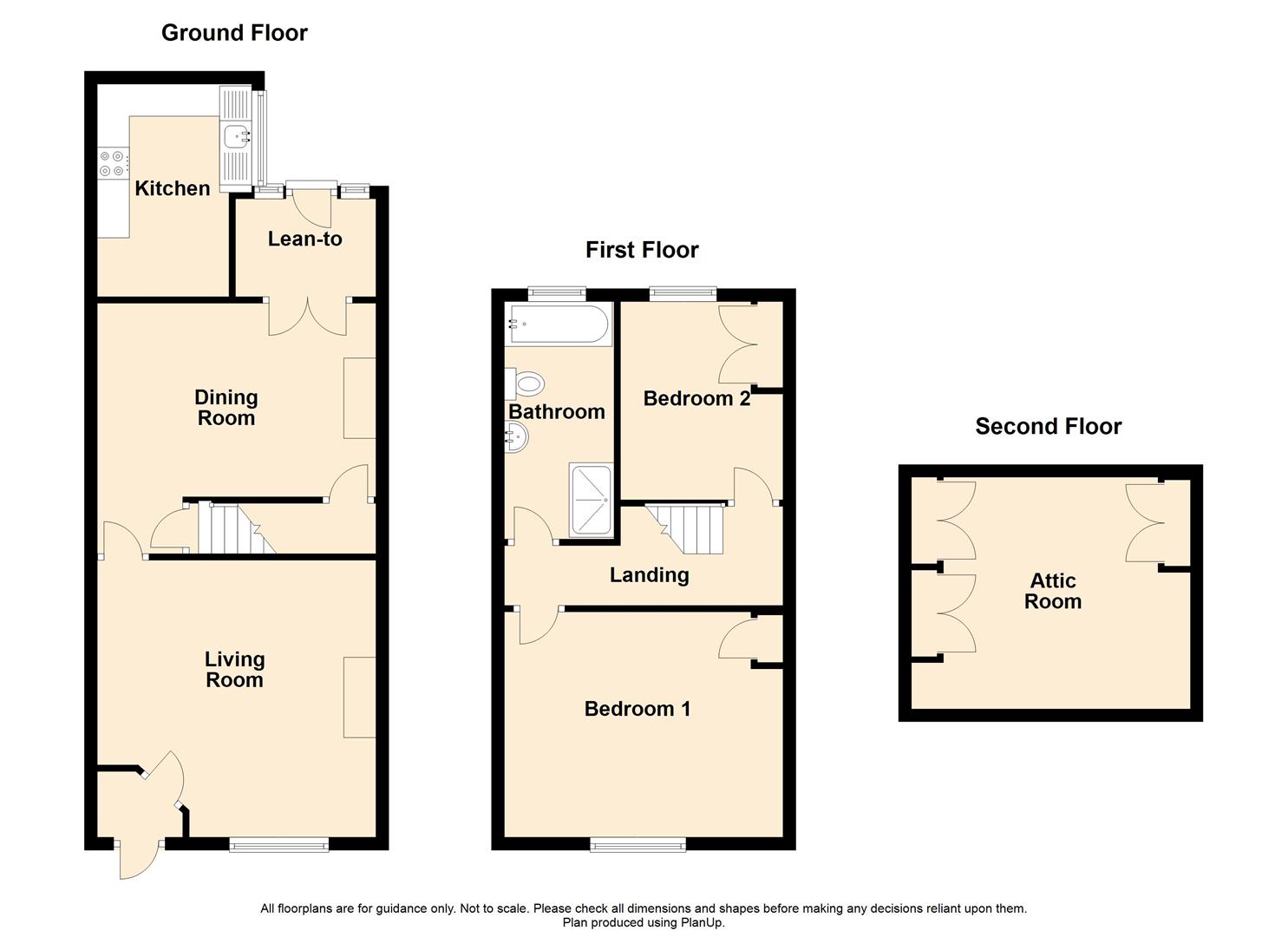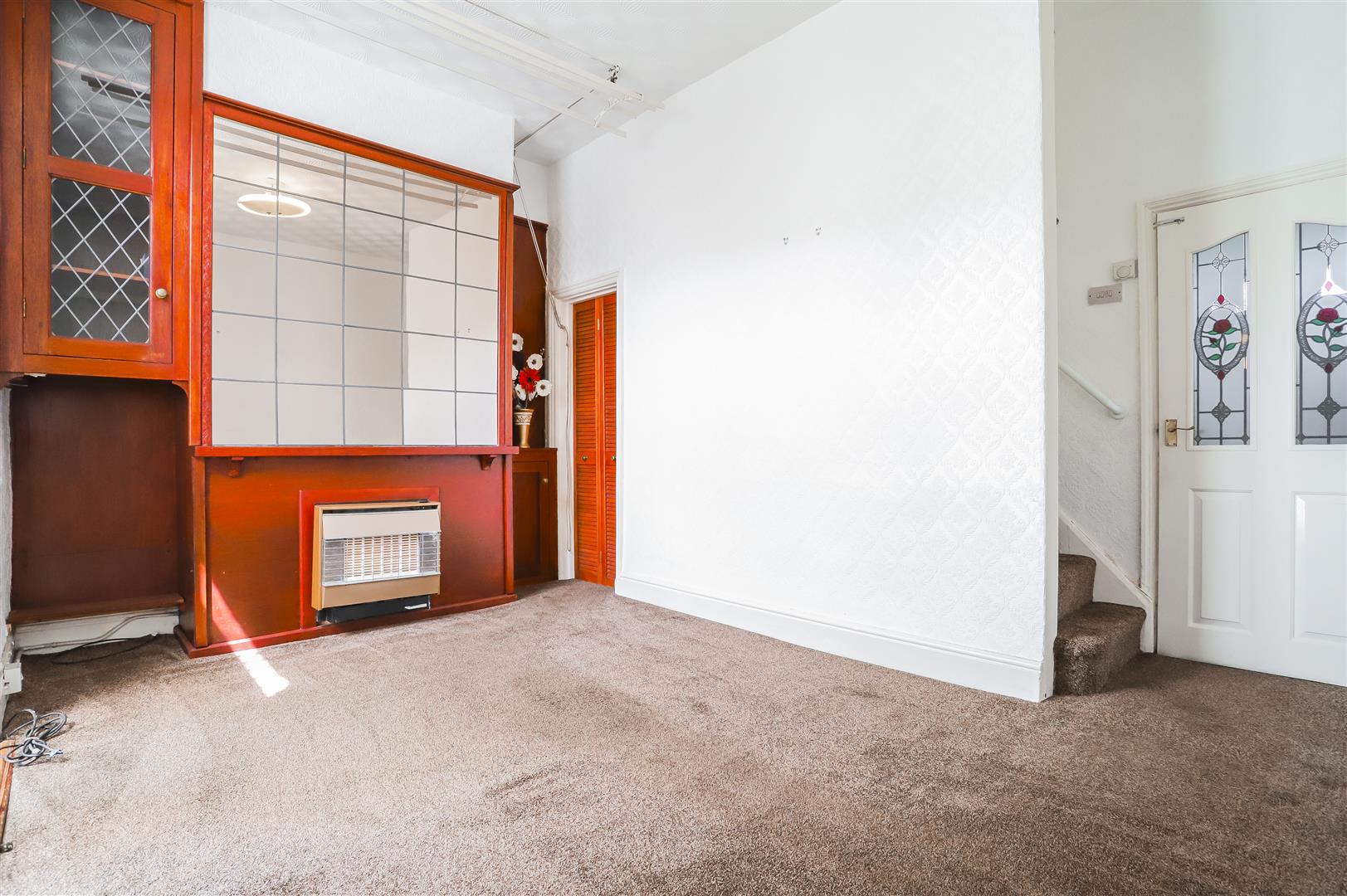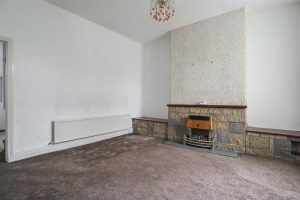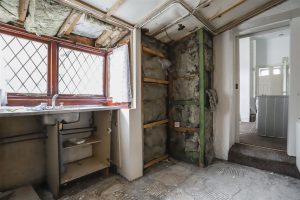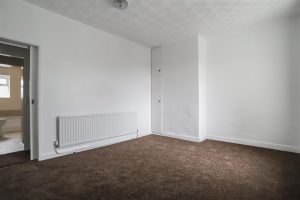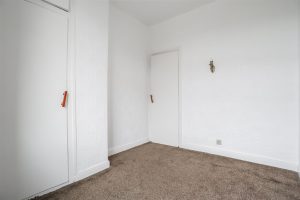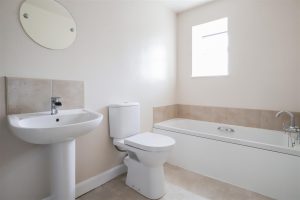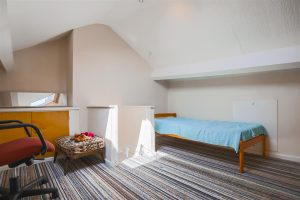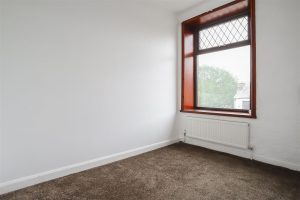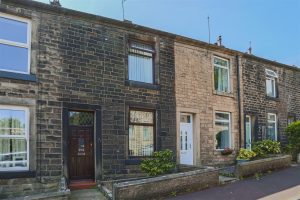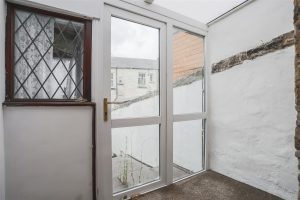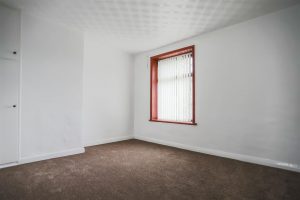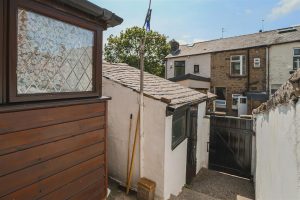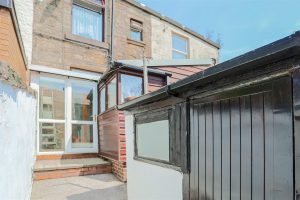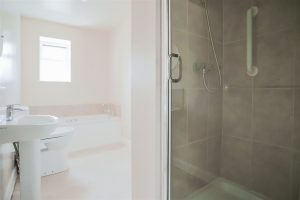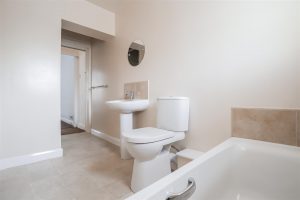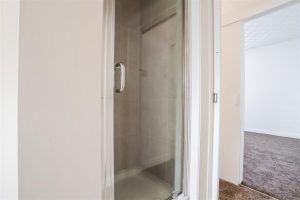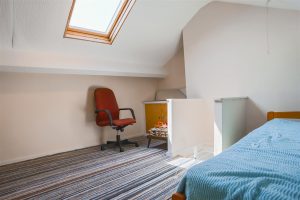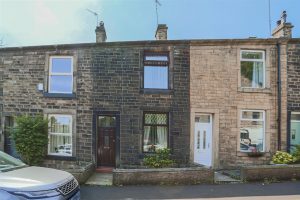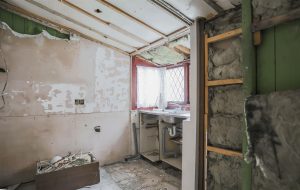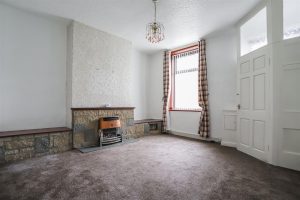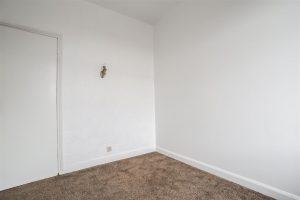THE PERFECT FIRST TIME HOME OR RENTAL INVESTMENT, WITH NO CHAIN DELAY
Keenans are proud to bring to the property two bedroom property in Ramsbottom. The property is…
THE PERFECT FIRST TIME HOME OR RENTAL INVESTMENT, WITH NO CHAIN DELAY
Keenans are proud to bring to the property two bedroom property in Ramsbottom. The property is situated in the perfect location only a short drive to the town centre where there are an abundance of shops and eateries and boasts two good sized bedrooms, two reception rooms, a fitted kitchen, a spacious attic room, a four piece bathroom suite and an enclosed rear yard. The property is positioned close to countryside walks, is conveniently close for accessing well regarded schools, local amenities, bus routes and is in an ideal location for accessing major commuter routes.
The property comprises briefly; A welcoming entrance to the vestibule which has a door to the living room. The living room leads to the dining room. The dining room has doors providing access to the lean to, under the stairs storage and to the kitchen. The lean to has a door to the rear garden. To the first floor there is a landing with doors providing access to two bedrooms, a four piece bathroom suite and access to the attic room via a pull down ladder.
Externally to the rear of the property you will find an enclosed paved yard with a gate to a shared access road. To the front of the property there is an enclosed paved garden.
For further information, or to arrange a viewing, please contact our Bury team at your earliest convenience. For the latest upcoming properties, make sure you are following our Instagram @keenans.ea and facebook @keenansestateagents
1.24m x 1.02m(4'1 x 3'4)
Entrance via a wooden front door to vestibule and door to living room
4.34m x 4.32m(14'3 x 14'2)
UPVC double glazed window, central heating radiator, television point, gas fire with stone surround, electric meter and door to dining room
4.34m x 3.66m.3.05m(14'3 x 12.10)
Central heating radiator, gas fire, stairs to first floor, doors to under stair storage and kitchen and double doors to lean to.
3.30m x 2.41m(10'10 x 7'11)
Wood double glazed window, central heating radiator, wood wall and base units, laminate worktops, stainless steel sink and double drainer and mixer tap, double oven, four ring electric hob, plumbing for washing machine, space for fridge freezer, part wood clad elevations, part tiled elevations and tiled flooring.
2.18m x 1.52m(7'2 x 5')
UPVC double glazed window, slopped poly carbonate roof and UPVC double glazed glazed door to rear yard.
4.32m x 3.51m(14'2 x 11'6)
Smoke alarm, access to attic via a pull down ladder and doors to two bedrooms and bathroom.
4.32m x 3.51m(14'2 x 11'6)
UPVC double glazed window, central heating radiator and storage cupboard.
2.79m x 2.51m(9'2 x 8'3)
UPVC double glazed window, central heating radiator, storage cupboard and Vaillant boiler.
3.71m x 1.68m(12'2 x 5'6)
UPVC double glazed frosted window, central heating towel rail, four piece bathroom suite, dual flush WC, pedestal wash basin with waterfall mixer tap, panelled bath with mixer tap, main feed shower, part tiled elevations, laminate flooring and spot lights.
Via pull down ladder
4.01m x 3.61m(13'2 x 11'10)
Velux window, storage cupboard, smoke alarm and access to eaves.
Enclosed paved garden.
Enclosed paved yard with brick shed and gate to shared access road.
No.2 The Rock, Bury, BL9 0NT.
