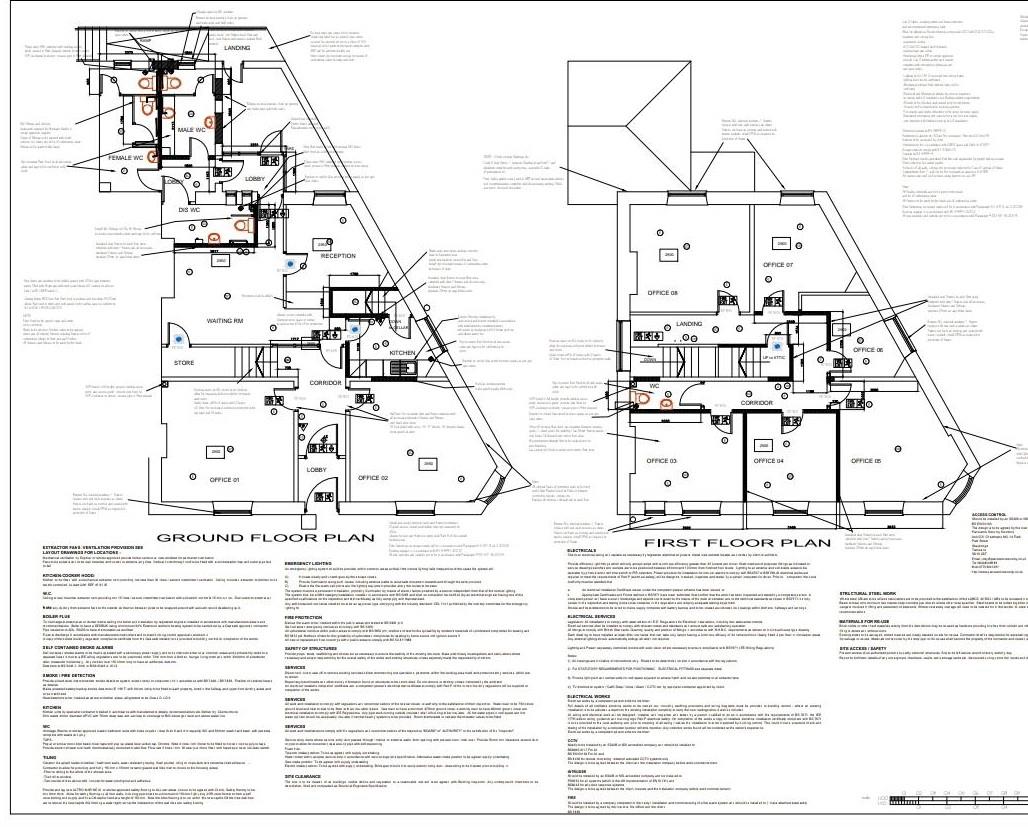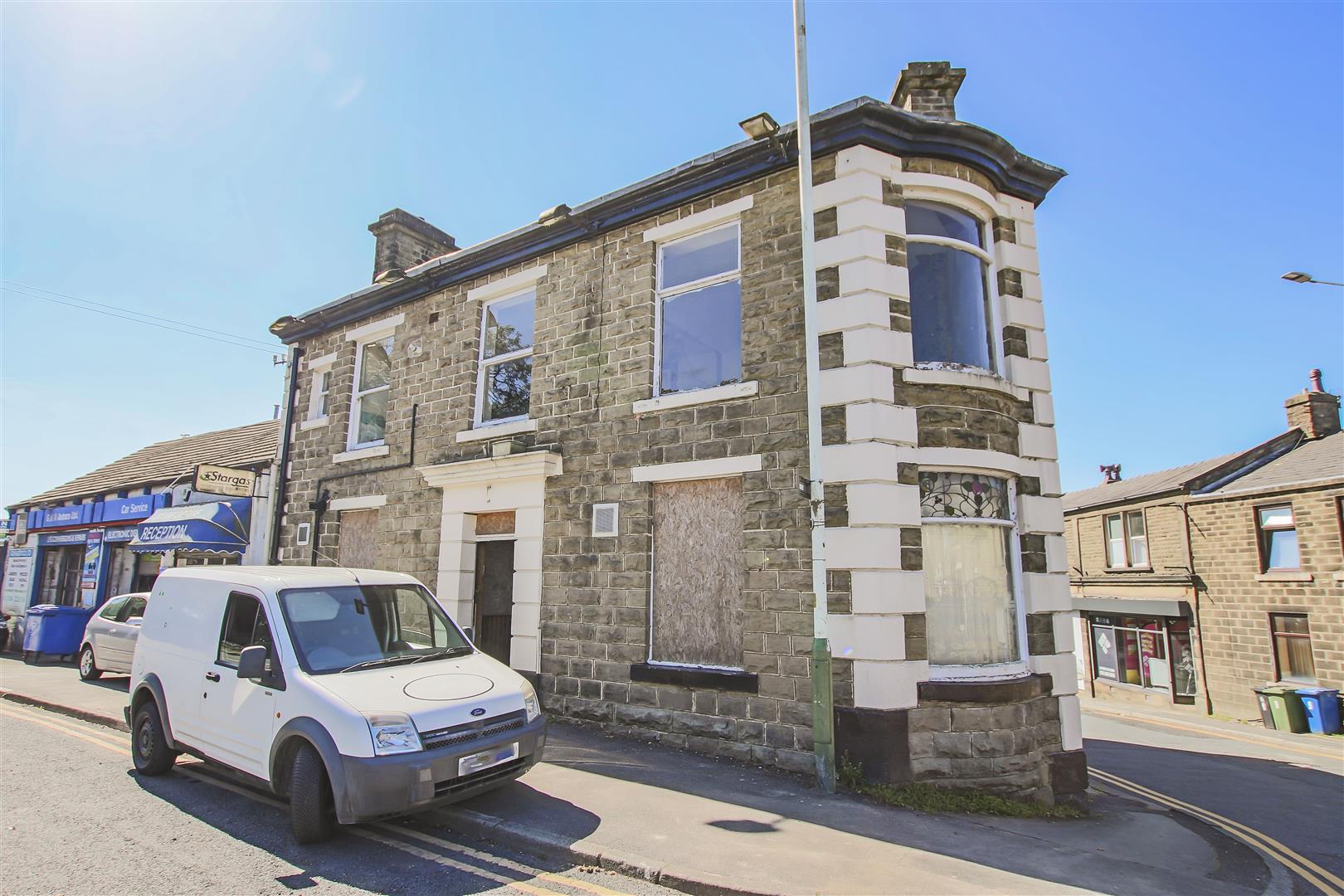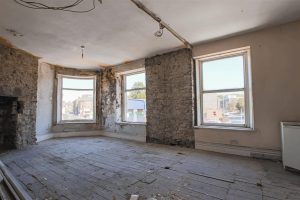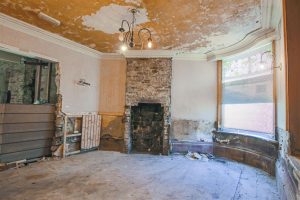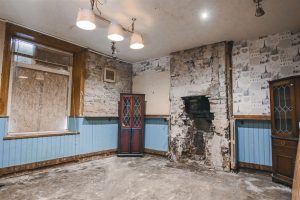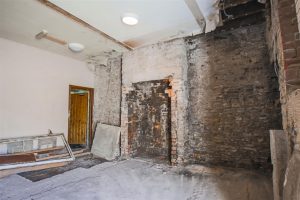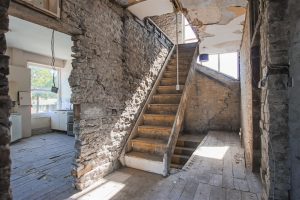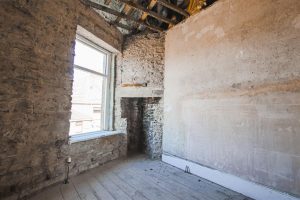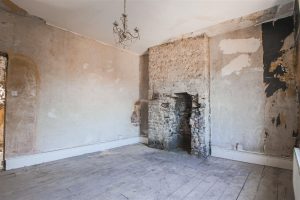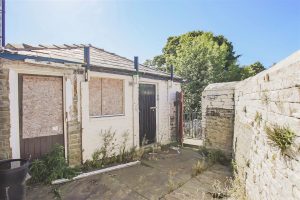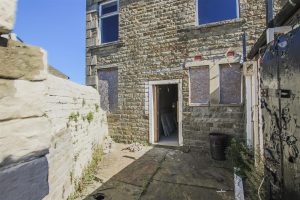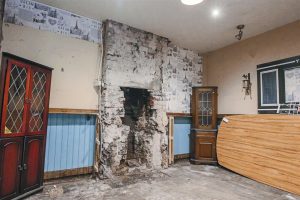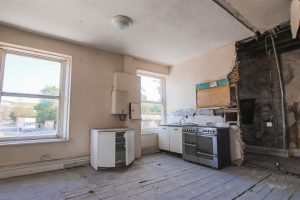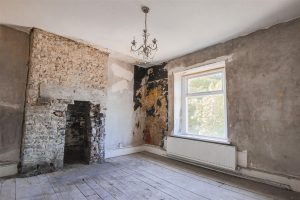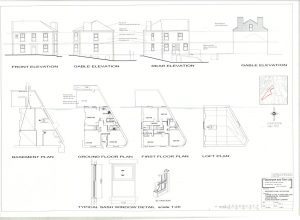A FANTASTIC DEVELOPMENT OPPORTUNITY WITH PLANNING APPROVAL FOR CHANGE OF USE TO RESIDENTIAL PROPERTY
Commanding an enviable position in the heart of Haslingden, Keenans are delighted to welcome…
A FANTASTIC DEVELOPMENT OPPORTUNITY WITH PLANNING APPROVAL FOR CHANGE OF USE TO RESIDENTIAL PROPERTY
Commanding an enviable position in the heart of Haslingden, Keenans are delighted to welcome this rare development opportunity to the property market. Formerly The Bay Horse pub, the property now has planning permission to convert into a business centre, with plans available through the Rossendale Council Planning Portal. Currently the property comprises: entrance through the vestibule to a hallway with doors to all rooms and stairs to the first floor. To the first floor there are currently six rooms and access to the second floor loft room.
The property also has a spacious cellar which adds even more potential to the property.
Externally there is an enclosed yard and enclosed parking off-road parking area for three to four cars.
For further information, or to arrange a viewing, please contact our Rossendale team at your earliest convenience. For the latest upcoming properties, make sure you are following our Instagram @keenans.ea and Facebook @keenansestateagents
1.68m x 1.32m(5'6 x 4'4)
Exposed brick walls, door to hall.
3.00m x 1.65m(9'10 x 5'5)
Central heating radiator, exposed brick walls, door to reception room and reception room two.
5.18m x 4.17m(17'0 x 13'8)
Two hardwood double glazed windows.
4.65m x 4.29m(15'3 x 14'1)
Hardwood single glazed window, hardwood double glazed frosted window.
6.20m x 5.92m(20'04 x 19'5)
Exposed brick walls, open to reception room two, stairs to the first floor.
4.93m x 4.22m(16'2 x 13'10)
Fireplace, door to two storage rooms, and rear, hardwood frosted window.
4.50m x 3.84m(14'9 x 12'7)
74.5m² of room space.
11.68m x 4.29m(38'4 x 14'1)
Four hardwood single glazed windows, central heating radiator, wood floor, open to hall.
6.15m x 2.03m(20'2 x 6'8)
Hardwood single glazed window, doors to three bedrooms, reception room four stairs to the second floor.
4.19m x 3.94m(13'9 x 12'11)
Hardwood single glazed window, central heating radiator, wood floor, fireplace.
3.81m x 3.18m(12'6 x 10'5)
Hardwood single glazed window, wood floor.
3.81m x 2.97m(12'6 x 9'9)
Hardwood single glazed window, wood floor.
9.73m x 7.16m(31'11 x 23'6)
75 Bank St, Rawtenstall, Rossendale, BB4 7QN.
