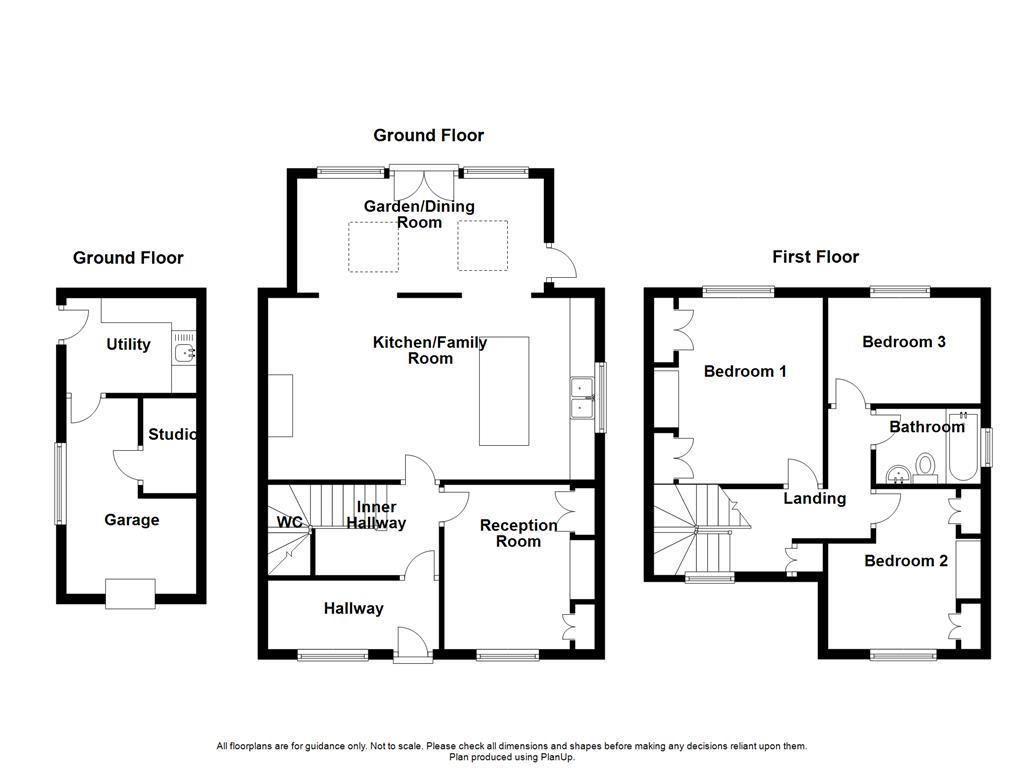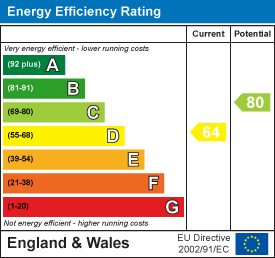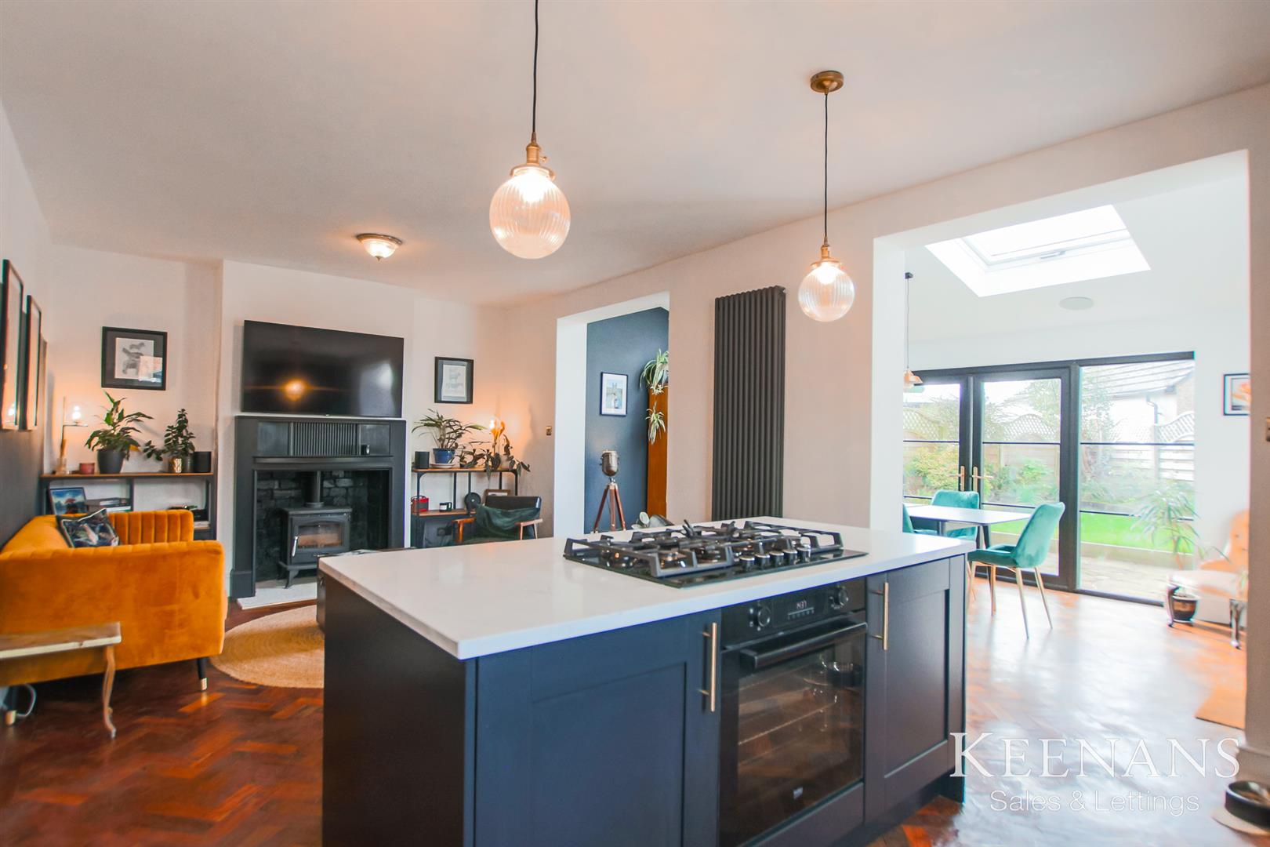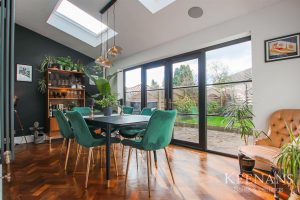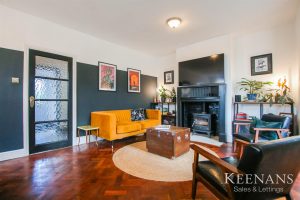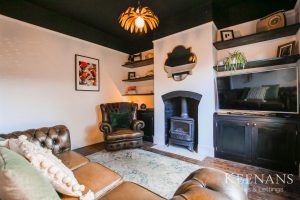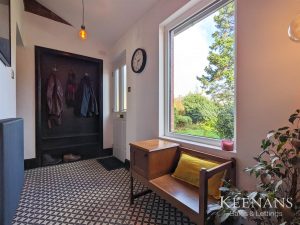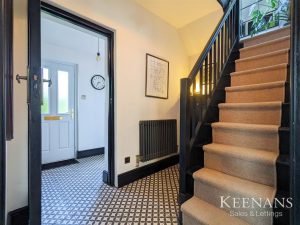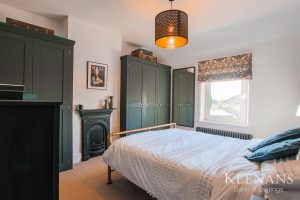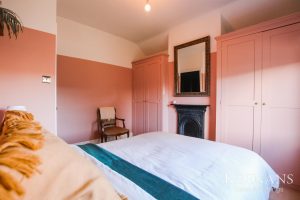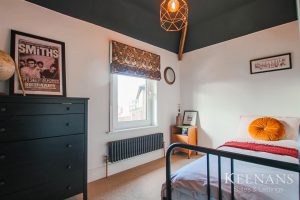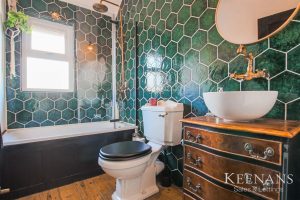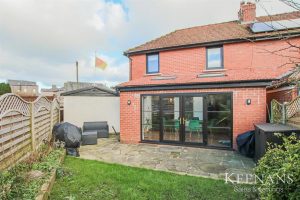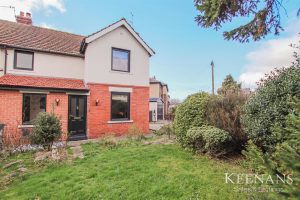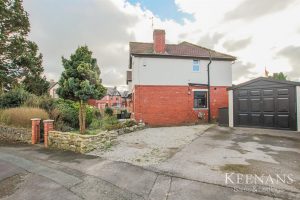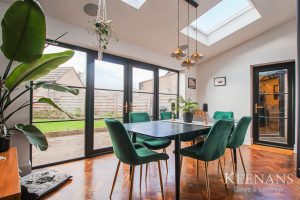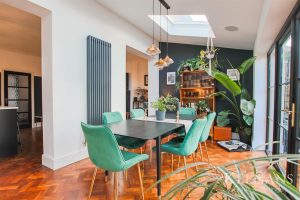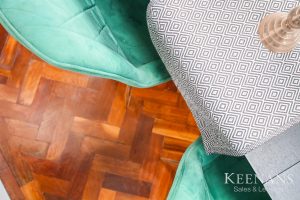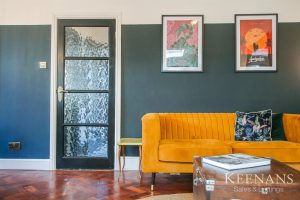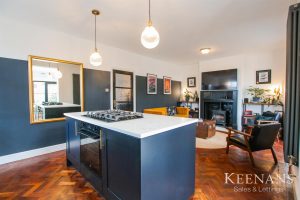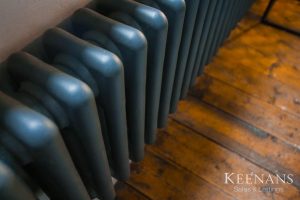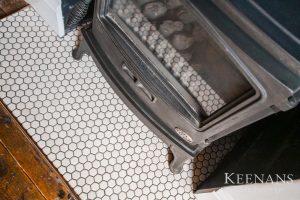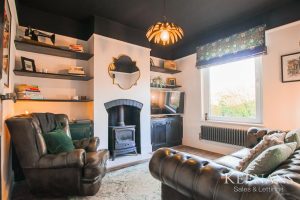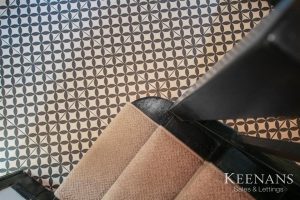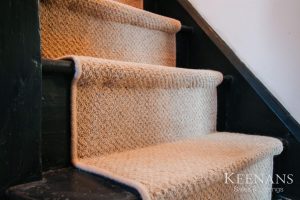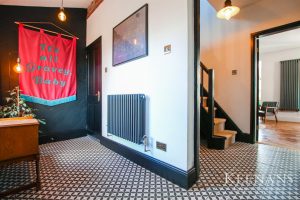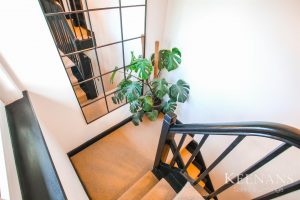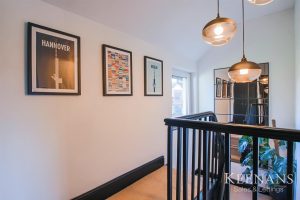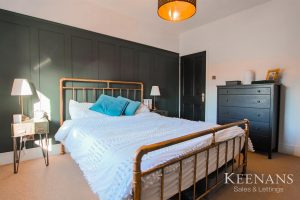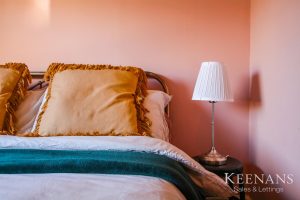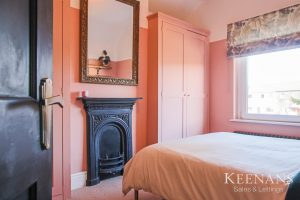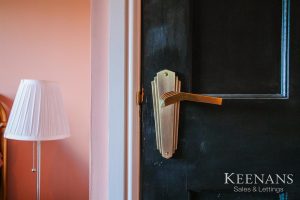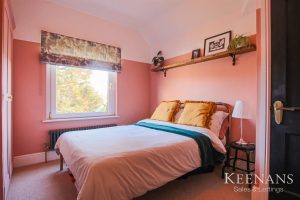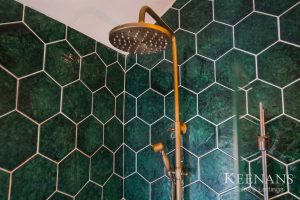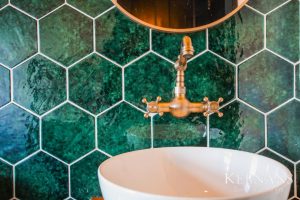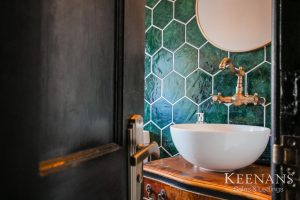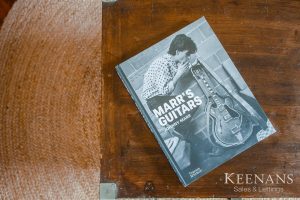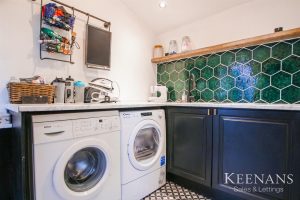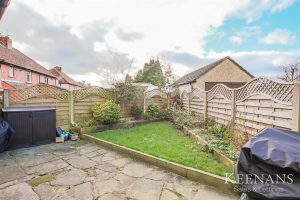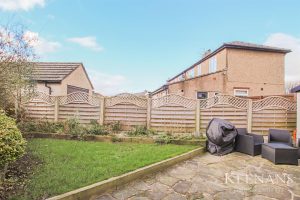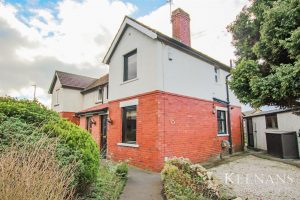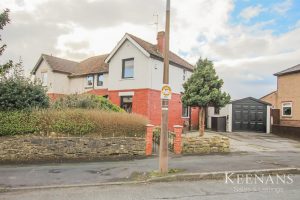WOW! A GORGEOUS FAMILY HOME - A TRUE SHOWCASE OF INTERIOR STYLE
Nestled in the heart of Clitheroe, this enchanting property is a harmonious blend of timeless elegance…
WOW! A GORGEOUS FAMILY HOME – A TRUE SHOWCASE OF INTERIOR STYLE
Nestled in the heart of Clitheroe, this enchanting property is a harmonious blend of timeless elegance and contemporary flair. From the moment you step through the impressive entrance hall, you’ll be captivated by the seamless fusion of traditional features and modern design. The living room exudes warmth, with its cast iron fireplace serving as a focal point. Imagine cozy evenings by the fire, surrounded by rich hues and soft textures. The open-plan kitchen/family room is a culinary haven, where creations unfold against a backdrop of sleek cabinetry, marble countertops, and integrated appliances. The family room seamlessly extends into a light-filled dining room, perfect for entertaining guests or enjoying family meals. Statement colours adorn the walls, adding vibrancy and personality to each room. From deep blues to pinks and greens, every shade has been carefully chosen to evoke emotion and create a sense of home.
The property comprises briefly, to the ground floor: entrance to an impressive and welcoming hallway with cloak space and doors leading to a downstairs WC and the inner hallway. The inner hallway has stairs leading to the first floor and doors providing access to a living room and a gorgeous open-plan kitchen/family room. The kitchen/family room has open access to a dining room/garden room extension with access to the rear garden. To the first floor is a landing with doors leading to three bedrooms and a stunning three-piece family bathroom suite. Externally the property boasts a laid to lawn rear garden with patio and access into the garage. The front is also lawned with bedding areas, whilst the side offers a driveway providing off-road parking for two vehicles leading to the garage. The garage has been partially converted to create a utility room at the rear, and a partitioned studio space.
For further information, or to arrange a viewing, please contact our Clitheroe team.
Via a composite double glazed frosted door to hallway.
3.45m x 1.40m(11'4 x 4'7)
UPVC double glazed window, central heating radiator, tiled flooring, door to WC and inner hallway.
1.83m x 0.86m(6' x 2'10)
Low bowl WC, wall mounted wash basin with mixer tap, spotlights, partial wood panelled elevations and tiled flooring.
2.67m x 1.65m(8'9 x 5'5)
Central heating radiator, tiled flooring, smoke alarm, stairs to first floor, door to reception room and kitchen/family room.
3.33m x 3.05m(10'11 x 10')
UPVC double glazed window, central heating radiator, Tiger cast iron stove with tiled hearth, television point, fitted alcove storage, picture rail and tiled flooring.
6.88m x 3.66m(22'7 x 12')
UPVC double glazed window, central heating radiator, range of panelled wall and base units, marble work tops, oven, five ring gas hob, double ceramic Belfast sink with integrated drainer ridges and mixer tap, integrated dish washer, wine fridge, fridge freezer, Tiger cast iron log burner, parquet wood flooring and open to a garden/dining room.
4.95m x 2.31m(16'3 x 7'7)
Two Velux windows, central heating radiator, parquet wood flooring, double glazed side door and double glazed French doors to the rear,
UPVC double glazed window, doors to three bedrooms, bathroom and fitted storage.
3.68m x 3.48m(12'1 x 11'5)
UPVC double glazed window, central heating radiator, partial wood panelled elevations, fitted wardrobes, original cast iron fire place and surround.
3.30m x 3.02m(10'10 x 9'11)
UPVC double glazed window, central heating radiator, original cast iron fire place with surround and fitted wardrobes.
3.33m x 2.16m(10'11 x 7'1)
UPVC double glazed window and central heating radiator.
2.39m x 1.40m(7'10 x 4'7)
UPVC double glazed frosted window, central heating towel rail, low bowl WC, vanity top wash basin with mixer tap, panelled bath with overhead direct feed shower and rinse head, part tiled elevation and tiled flooring.
Laid to lawn garden, crazy paving, bedding area and door leading into the utility which is at the rear of the garage. garage.
2.62m x 1.93m(8'7 x 6'4)
Central heating radiator, panelled base units, marble effect work top, plumbed for a washing machine, dryer, stainless steel sink and drainer with mixer tap, tiled splash backs, tiled flooring and door leading to the garage.
3.96m x 2.74m(13' x 9')
Partially partitoned off for a studio, window and garage door.
1.93m x 1.04m(6'4 x 3'5)
Laid to lawn garden, bedding areas and off road parking with driveway for two vehicles leading to the garage.
4 Wellgate, Clitheroe, BB7 2DP.
