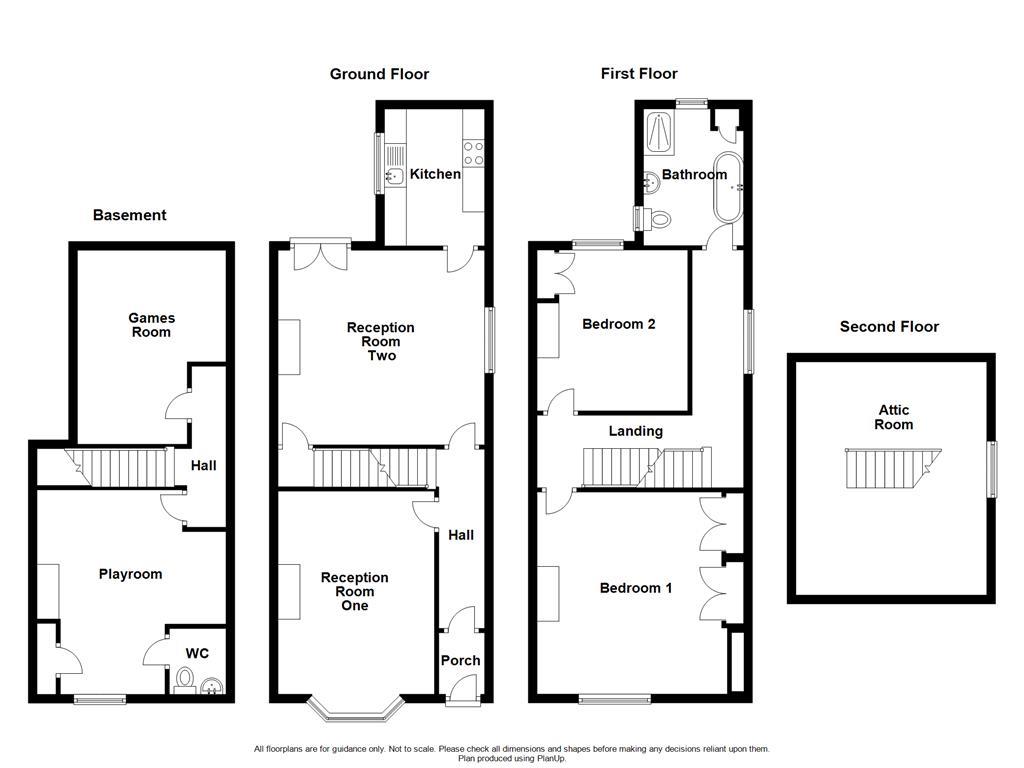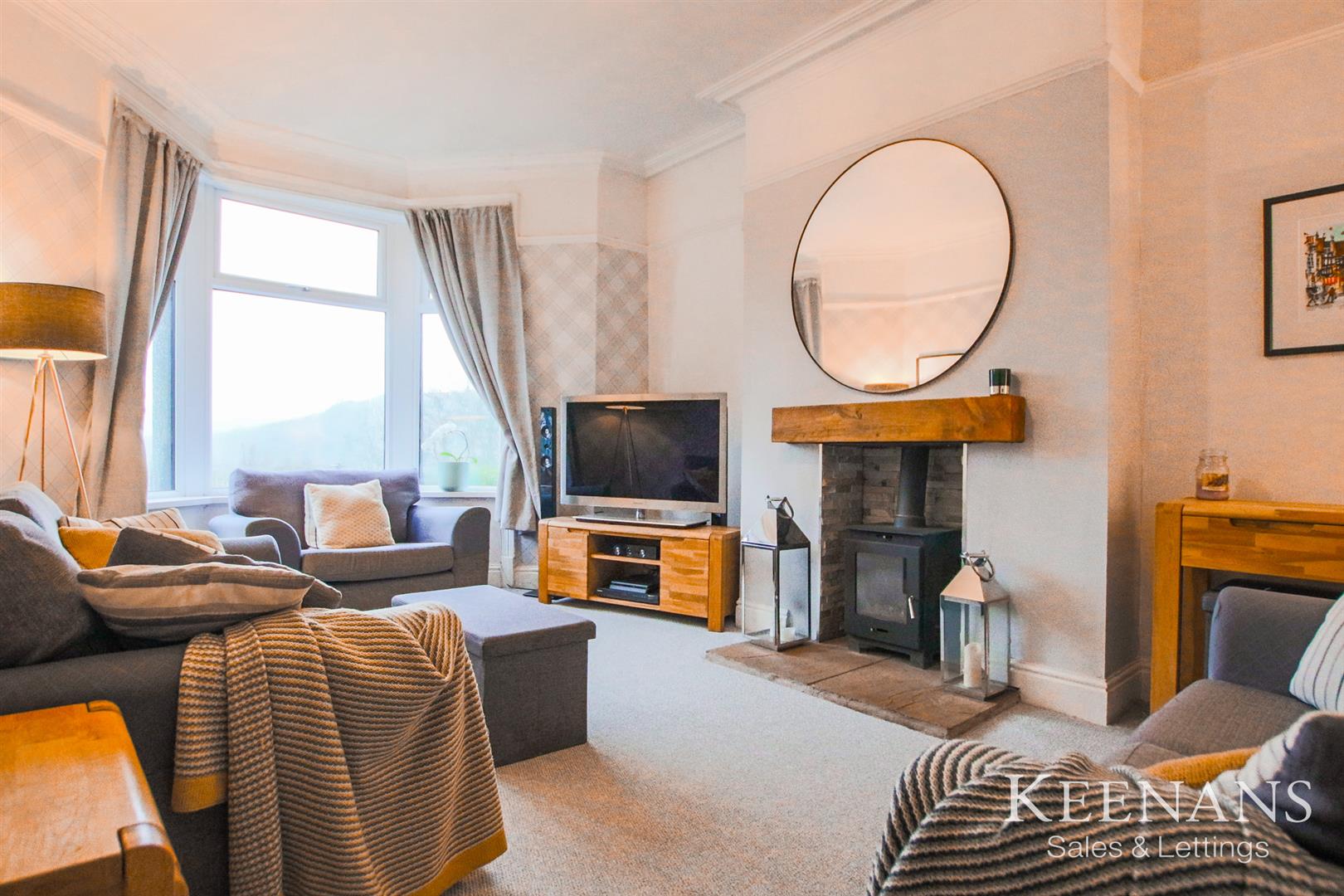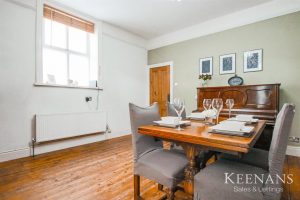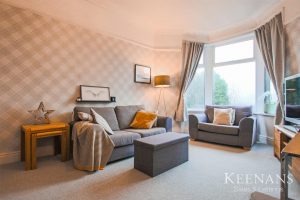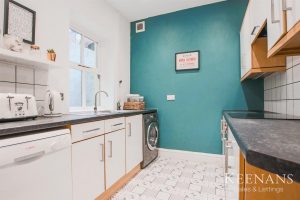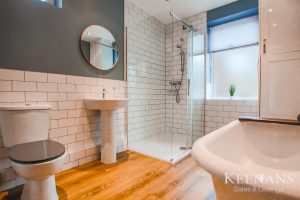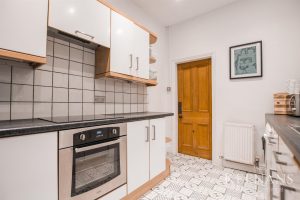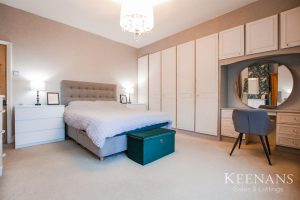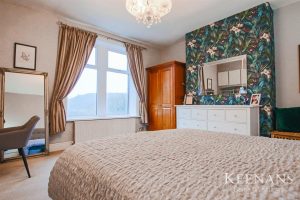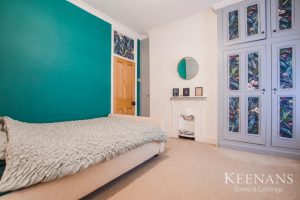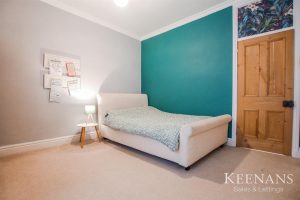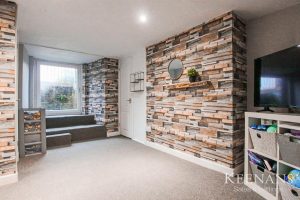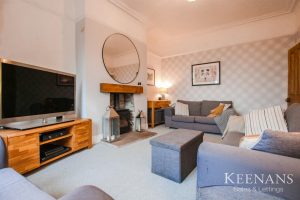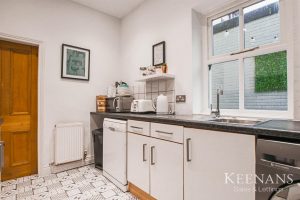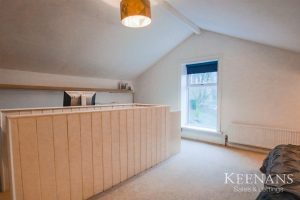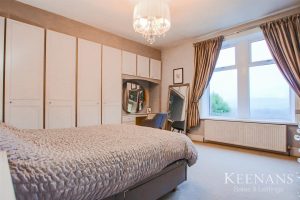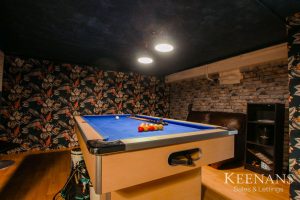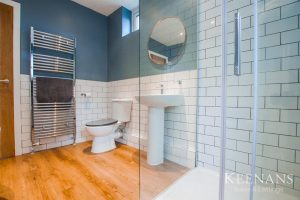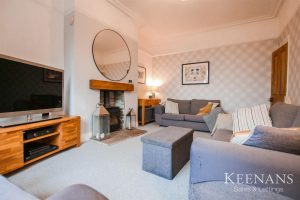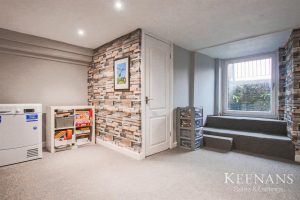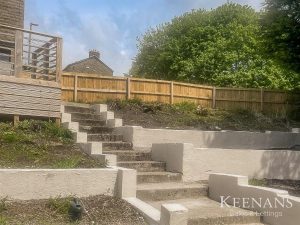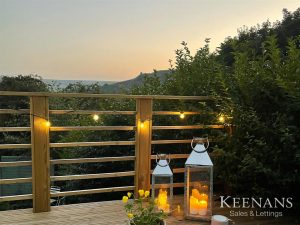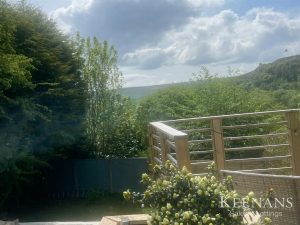A DECEPTIVELY SPACIOUS END TERRACED PROPERTY
Tucked away in the popular area of Haslingden stands this stunning and spacious family home set over four floors. The property boasts…
A DECEPTIVELY SPACIOUS END TERRACED PROPERTY
Tucked away in the popular area of Haslingden stands this stunning and spacious family home set over four floors. The property boasts high ceilings, traditional features, plenty of living space and modern fixtures and fittings. With ample space in the cellar which is currently utilised as a games room and separate play room, this property would make an ideal home for entertaining. Positioned in a beautiful setting, surrounded by countryside – the perfect family home, truly not to be missed!
The property comprises briefly; an entrance porch leading to a welcoming hallway. The hallway provides access to two spacious reception rooms, both of which have log burning stoves and staircase to the first floor. The second reception room has French doors out to the rear, door through to the kitchen and access to the cellar. The cellar has access to a playroom with WC and a games room. The first floor landing has doors on to two bedrooms, stunning four piece bathroom and staircase to the second floor. The second floor goes straight up to an attic bedroom, currently used as a third bedroom. Externally to the rear, the property has an enclosed yard. The front of the property has tiered bedding areas with steps and decking overlooking stunning countryside views.
For further information, or to arrange a viewing, please contact our Rossendale team at your earliest convenience. For the latest upcoming properties, make sure you are following our Instagram @keenans.ea and Facebook @keenansestateagents
1.40m x 1.04m(4'7 x 3'5)
UPVC double glazed frosted front door, spotlights, picture rail, dado rail, tiled flooring and door to hall.
4.01m x 1.02m(13'2 x 3'4)
Central heating radiator, cornice coving, corbels, picture rail, dado rail, exposed floorboards, doors leading to two reception rooms and stairs to first floor.
5.54m x 3.58m(18'2 x 11'9)
UPVC triple glazed bay window, central heating radiator, cornice coving, picture rail, dado rail, television point, cast iron log burning stove with stone hearth and wooden mantle.
4.75m x 4.45m(15'7 x 14'7)
UPVC triple glazed window, central heating radiator, picture rail, log burning stove with stone hearth, exposed floorboards, storage cupboard, door leading to kitchen, door leading to stairs to cellar and UPVC double glazed French doors to rear.
3.12m x 2.29m(10'3 x 7'6)
UPVC triple glazed window, central heating radiator, mix of wall and base units, laminate worktops, integrated oven with four ring electric hob and extractor hood, tiled splashbacks, stainless steel sink and drainer with mixer tap, space for fridge freezer and dishwasher, plumbing for washing machine, spotlights and part tiled, part laminate flooring.
Doors leading to games room and playroom.
5.16m x 1.27m(16'11 x 4'2)
UPVC triple glazed window, central heating radiator, spotlights, storage cupboard and door to WC.
1.50m x 1.30m(4'11 x 4'3)
Low base WC, vanity top wash basin with traditional taps, part tiled, part laminate flooring and spotlights.
4.34m x 3.38m(14'3 x 11'1)
Wood effect laminate flooring.
UPVC triple glazed window, central heating radiator, spotlights, coving, dado rail, doors leading to two bedrooms, bathroom and stairs to second floor.
4.75m x 4.45m(15'7 x 14'7)
UPVC triple glazed window, central heating radiator, fitted wardrobes and integrated dressing table.
3.68m x 3.43m(12'1 x 11'3)
UPVC triple glazed window, central heating radiator, cornice coving and storage cupboard.
3.07m x 2.29m(10'1 x 7'6)
Two UPVC triple glazed frosted windows, central heated towel rail, dual flush WC, pedestal wash basin with mixer tap, freestanding double bath with mixer tap, direct feed shower enclosed, storage cupboard, spotlights and wood effect laminate flooring.
5.33m x 4.37m(17'6 x 14'4)
UPVC triple glazed window and central heating radiator.
Enclosed yard.
Tiered bedding areas, decking and paved steps.
75 Bank St, Rawtenstall, Rossendale, BB4 7QN.
