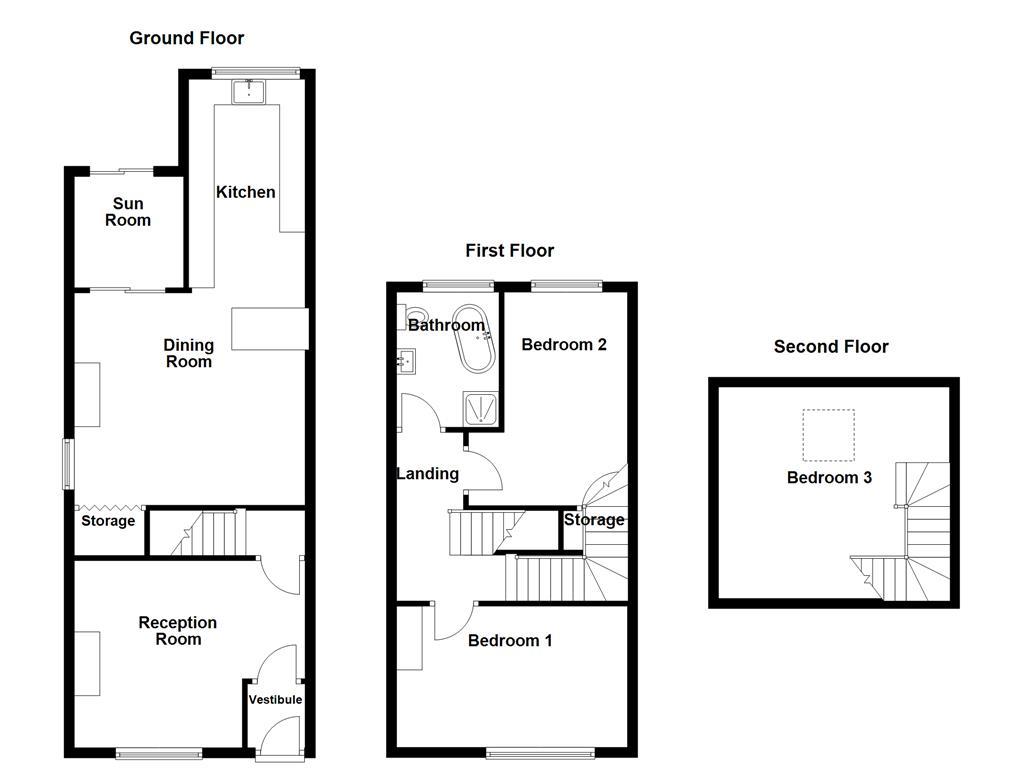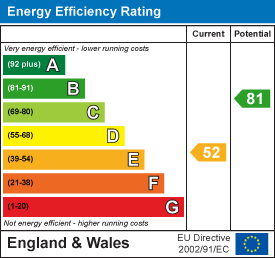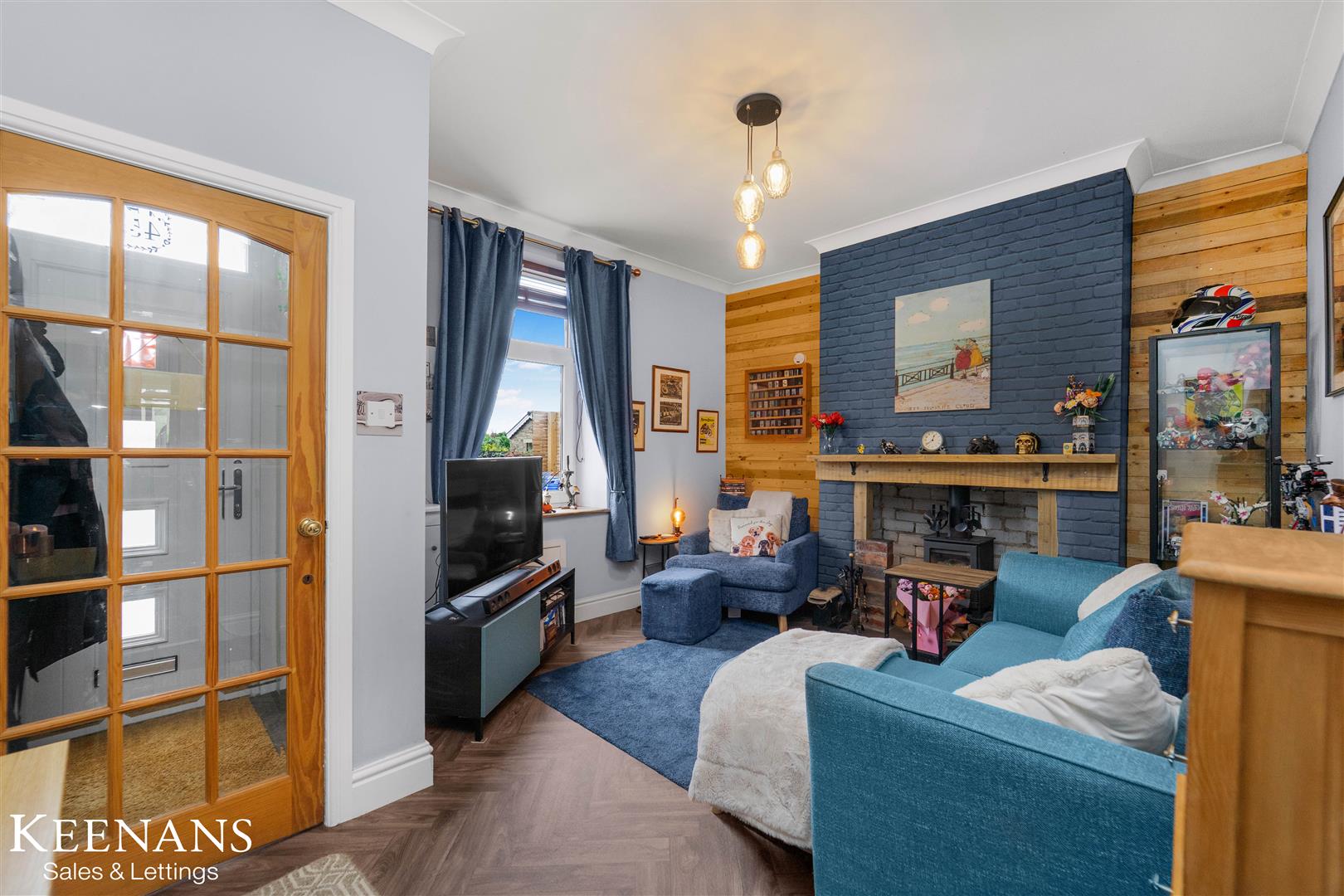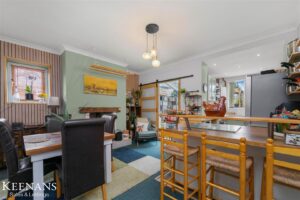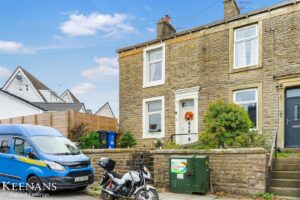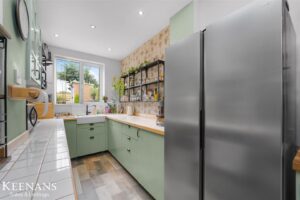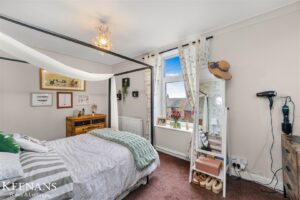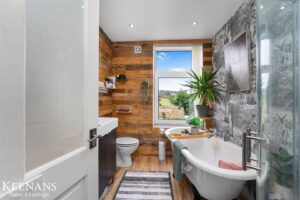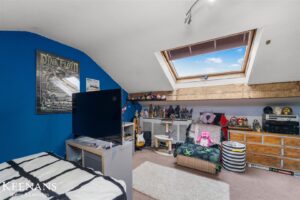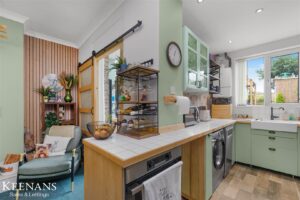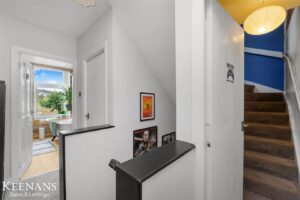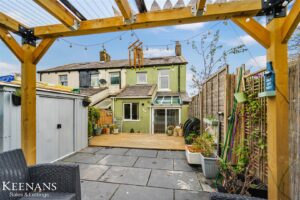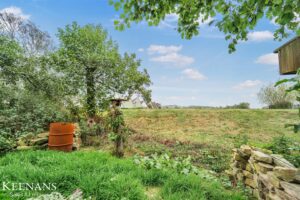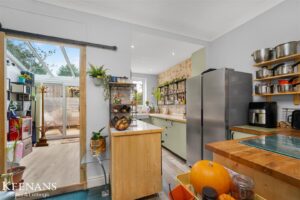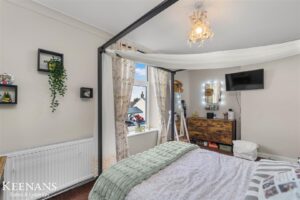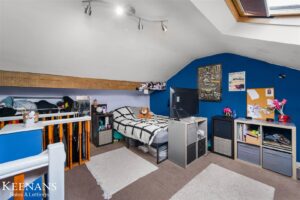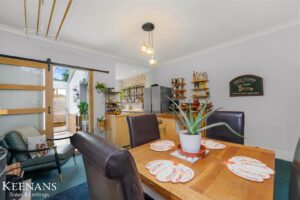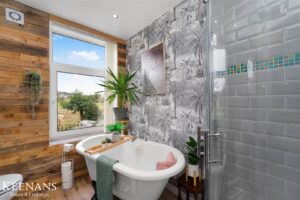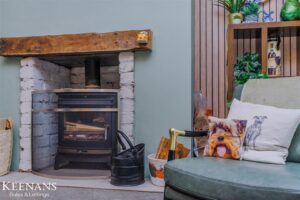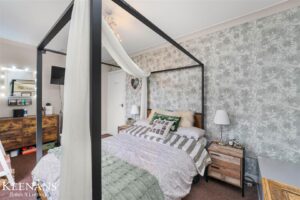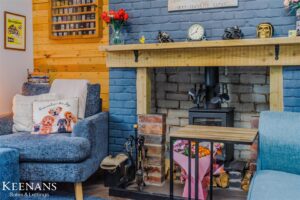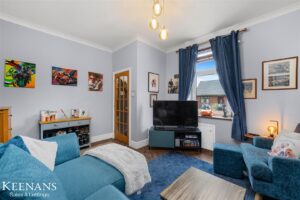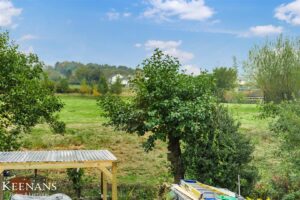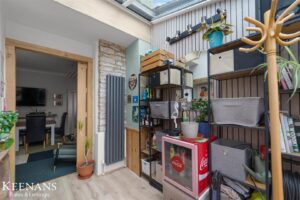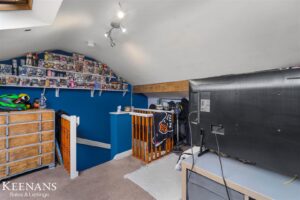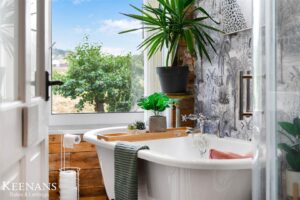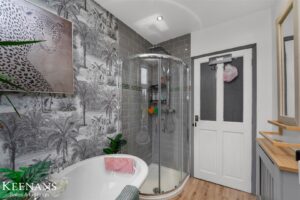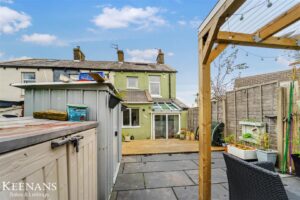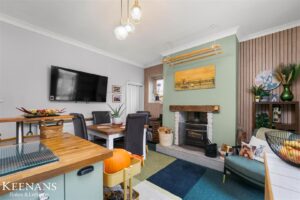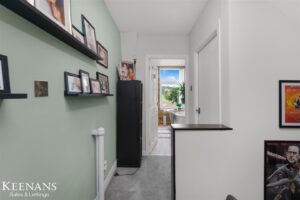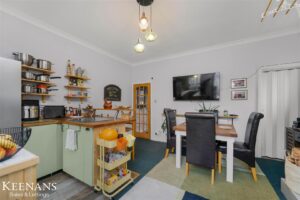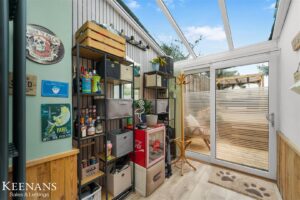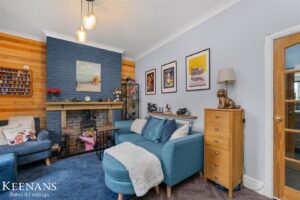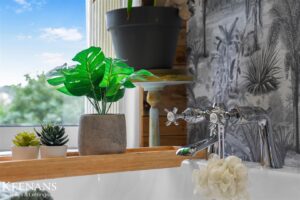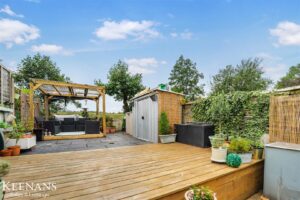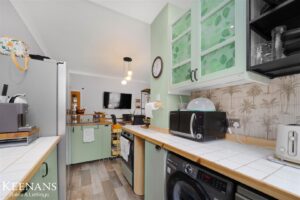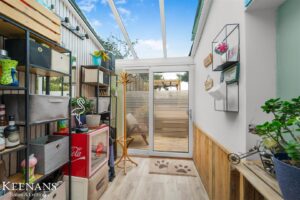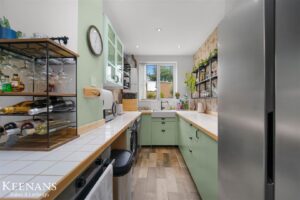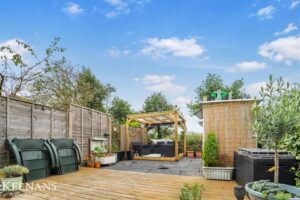STUNNING THREE BEDROOM FAMILY HOME
Located in the heart of Oswaldtwistle, this stunning three-bedroom mid-terrace home offers a perfect blend of modern living and tasteful decor. Spanning three…
STUNNING THREE BEDROOM FAMILY HOME
Located in the heart of Oswaldtwistle, this stunning three-bedroom mid-terrace home offers a perfect blend of modern living and tasteful decor. Spanning three floors, the property boasts well-proportioned bedrooms that provide ample space for relaxation and privacy. The modern family bathroom features a luxurious freestanding bath, ideal for unwinding after a long day.
The heart of the home is undoubtedly the gorgeous open-plan kitchen diner, which is perfect for both entertaining guests and enjoying family meals. This inviting space is designed to be both functional and stylish, making it a delightful area for culinary creativity. Adjacent to the kitchen, the spacious lounge offers a comfortable retreat, ideal for cosy evenings in.
One of the standout features of this property is the lovely views to the rear, which enhance the overall charm and appeal of the home. Whether you are a first-time buyer or looking for a family residence, this property is sure to impress with its combination of modern amenities and classic features.
Located on High Street, you will find yourself within easy reach of local shops, schools, and transport links, making this home not only a beautiful place to live but also a practical choice for everyday life. This delightful mid-terrace home is a must-see for anyone seeking a stylish and comfortable living space in Oswaldtwistle.
UPVC double glazed frosted door to vestibule.
1.24m x 1.12m(4'1 x 3'8)
Coving, wood effect lino flooring and door to reception room.
4.52m x 3.66m(14'10 x 12')
UPVC double glazed window, central heating radiator, coving, part wood panel elevation, log burning stove with brick surround, wood effect flooring, doors to stairs to first floor and door to dining room.
4.55m x 4.19m(14'11 x 13'9)
UPVC double glazed window, pendant lighting, under stairs storage, central heating radiator, coving, log burning stove with brick surround and inset wood mantle, open access to kitchen and sliding doors to sun room.
4.14m x 2.16m(13'7 x 7'1)
UPVC double glazed window, wall and base units, tiled work tops, Belfast sink with mixer tap, plumbed for washing machine and dishwasher, space for fridge freezer, part tiled elevation, oven, four ring induction hob on breakfast bar, access to a Worcester boiler, spotlights and wood effect tiled flooring.
3.02m x 2.18m(9'11 x 7'2)
UPVC double glazed roof, UPVC double glazed sliding door to rear, upright central heating radiator, part wood panel elevation and wood effect laminate flooring.
3.18m x 1.35m(10'5 x 4'5)
Smoke alarm, doors to two bedrooms and bathroom, stairs to second floor.
4.67m x 2.77m(15'4 x 9'1)
UPVC double glazed window, central heating radiator and coving.
3.94m x 3.12m(12'11 x 10'3)
UPVC double glazed window, central heating radiator and storage.
2.67m x 2.06m(8'9 x 6'9)
UPVC double glazed window, central heating radiator, vanity top wash basin with mixer tap, dual flush WC, enclosed direct feed rainfall shower and rinse head, freestanding bath with mixer tap, wood effect laminate flooring, part wood panel elevation, extractor fan and spotlights.
4.65m x 4.11m(15'3 x 13'6)
Velux window, central heating radiator and smoke alarm.
Enclosed decked and Indian stone paved area, pergola.
Enclosed raised courtyard with steps leading to front entrance door.
7 Blackburn Rd, Accrington, BB5 1HF.
