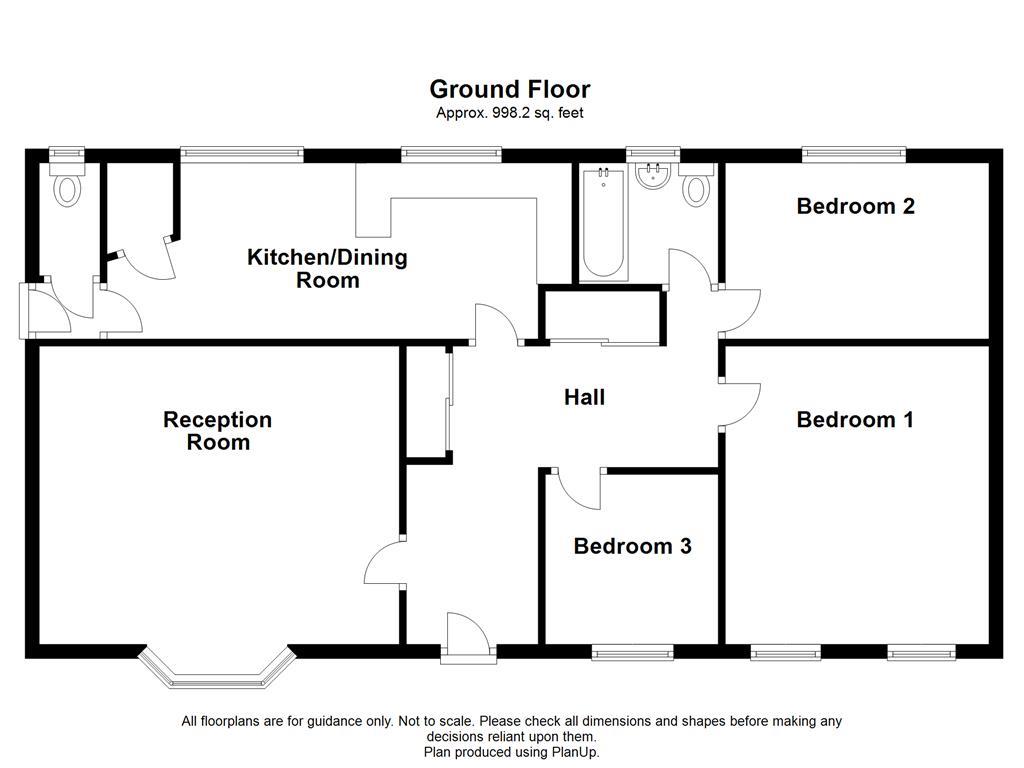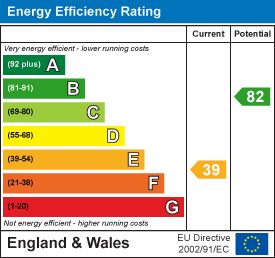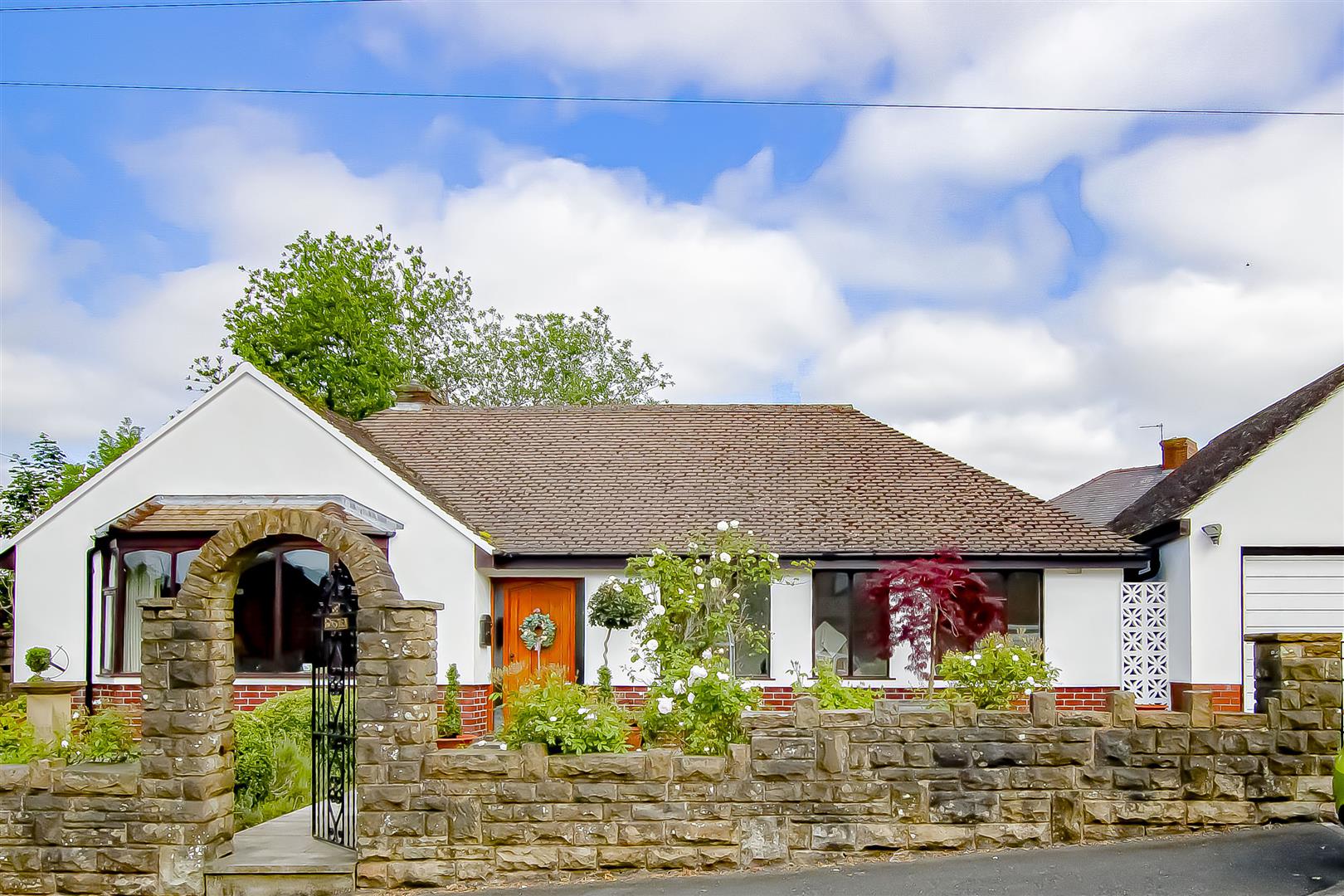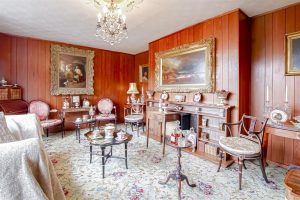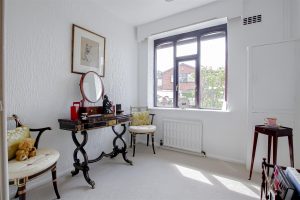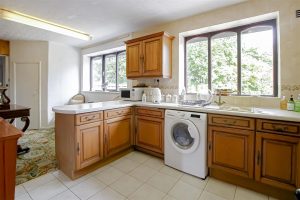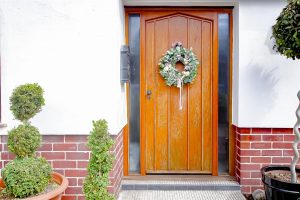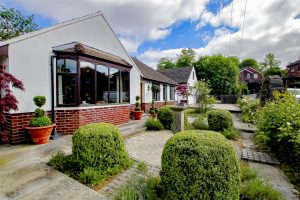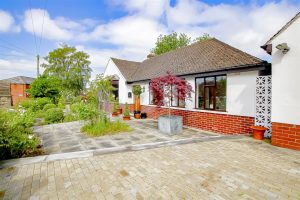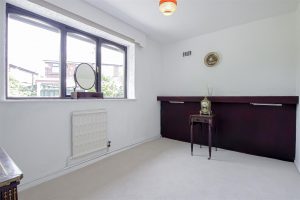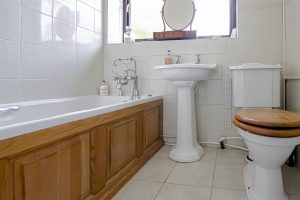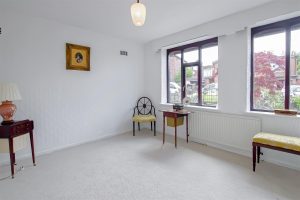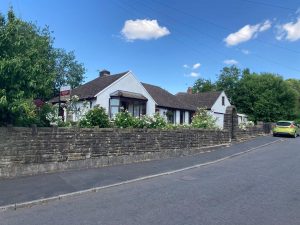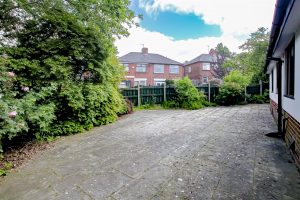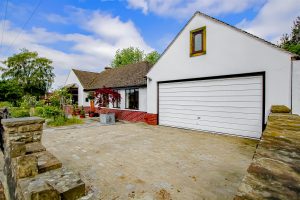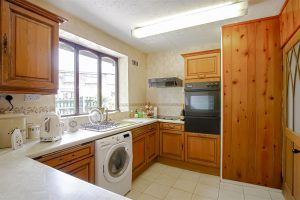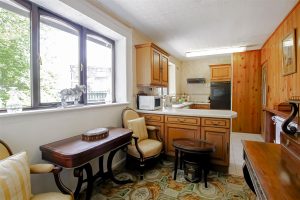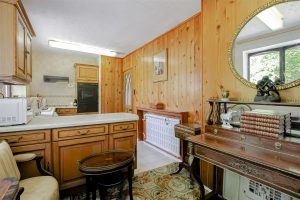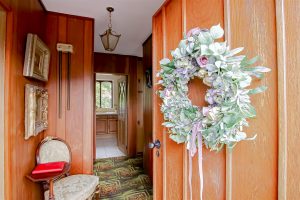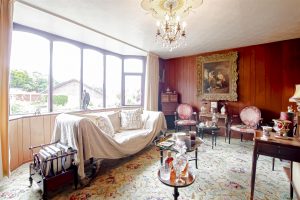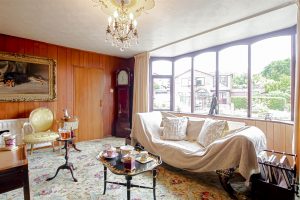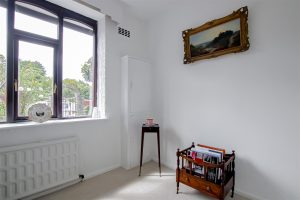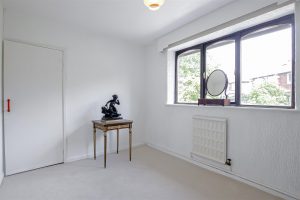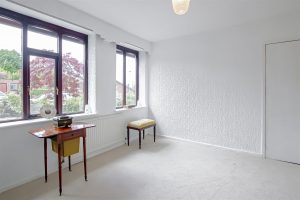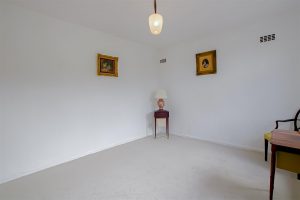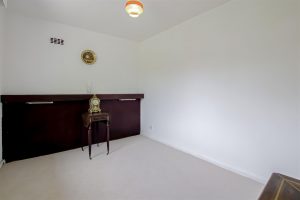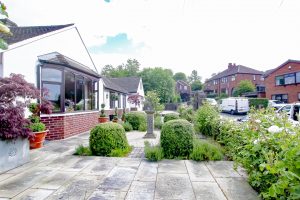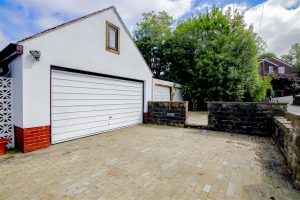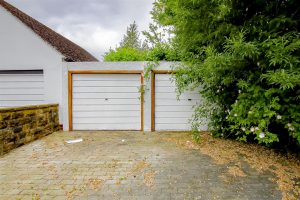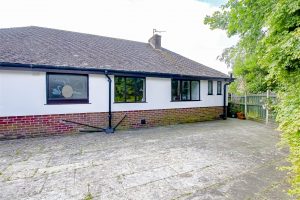A UNIQUE OPPORTUNITY TO OWN A STUNNING DETACHED BUNGALOW WITH AMAZING POTENTIAL
Having been presented and maintained to the highest standard with stunning original features, neutral decoration and…
A UNIQUE OPPORTUNITY TO OWN A STUNNING DETACHED BUNGALOW WITH AMAZING POTENTIAL
Having been presented and maintained to the highest standard with stunning original features, neutral decoration and a bursting with potential, this idyllic three bedroom detached true bungalow is being proudly welcomed to the market in the sought after location of Castleton within Rochdale. With beautiful Yorkshire stone wrap around gardens, a double garage and two single garages, impressive loft space and double driveway, this property is a versatile and unique property perfect for any growing family or as the perfect downsize! Situated only a short distance from bus and train routes, local schools and amenities, as well as network links to Rochdale, Bury and Manchester.
The property comprises briefly; a welcoming entrance hallway provides access through to a spacious reception room, fitted kitchen diner, family bathroom and three bedrooms. The first floor comprises of doors on to a fantastic office space and generously sized main bedroom. The kitchen leads through to a rear porch which guides you on to a newly fitted WC and out to the rear. Externally there is an enclosed garden to the rear and to the front with bedding, Yorkshire stone patio, off road parking for multiple cars and three fantastic garages.
For further information or to arrange a viewing please contact our Rochdale team at your earliest convenience.
3.56m x 3.28m(11'08 x 10'09)
Central heating radiator, two store cupboards, wood panel elevations, loft access, doors to reception room, kitchen/dining room, three bedrooms and bathroom.
5.13m x 4.24m(16'10 x 13'11)
Hardwood double glazed bay window, two central heating radiators, gas fire, ceiling rose, part wood panel elevations, gas fire, television point.
6.55m x 2.44m(21'06 x 8'00)
Two hardwood double glazed windows, central heating radiator, range of solid oak wood doors and veneer wall and base units, granite effect worktops, tiled splash backs, composite sink with drainer and mixer taps, integrated electric double oven with four ring electric hob, extractor hood, space for fridge/freezer, washing machine, cast iron multi fuel burner, wood panel elevations, integrated pantry, tiled floor, hardwood single glazed door to rear porch.
1.02m x 0.81m(3'04 x 2'08)
Tiled floor, door to WC, hardwood door to side of property.
1.40m x 0.81m(4'07 x 2'08)
Hardwood single glazed frosted window, dual flush WC, tiled floor.
3.76m x 3.30m(12'04 x 10'10)
Two hardwood double glazed windows, central heating radiator.
3.76m x 2.62m(12'04 x 8'07)
Hardwood double glazed window, central heating radiator.
2.59m x 2.36m(8'06 x 7'09)
Hardwood double glazed window, central heating radiator, meter cupboard.
1.88m x 1.73m(6'02 x 5'08)
Hardwood double glazed frosted window, central heating radiator, low basin WC, pedestal wash basin with traditional taps, panel bath with mixer tap, tiled elevations, tied floor.
York stone patio with bedding.
York stone patio with stone chip and bedding, double off road [parking, double garage, two single garages.
6.55m x 5.36m(21'06 x 17'07)
Power, lighting, loft access, hardwood single glazed frosted door to rear.
569 Bury Road, Rochdale , OL11 4DQ
