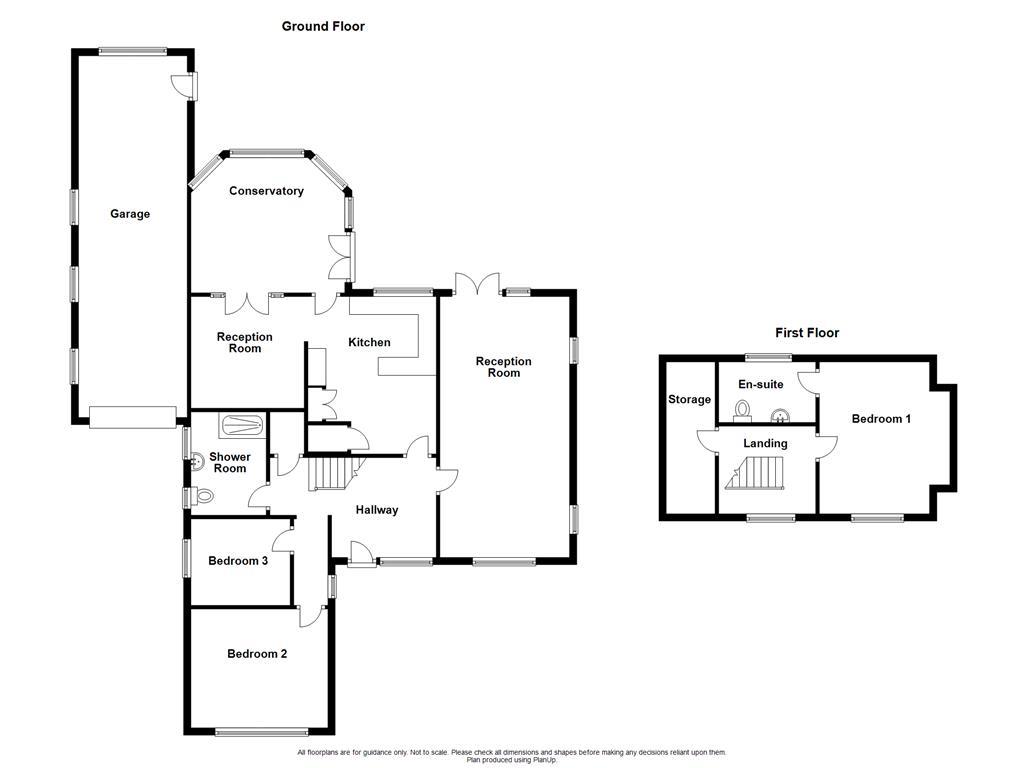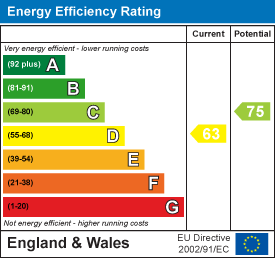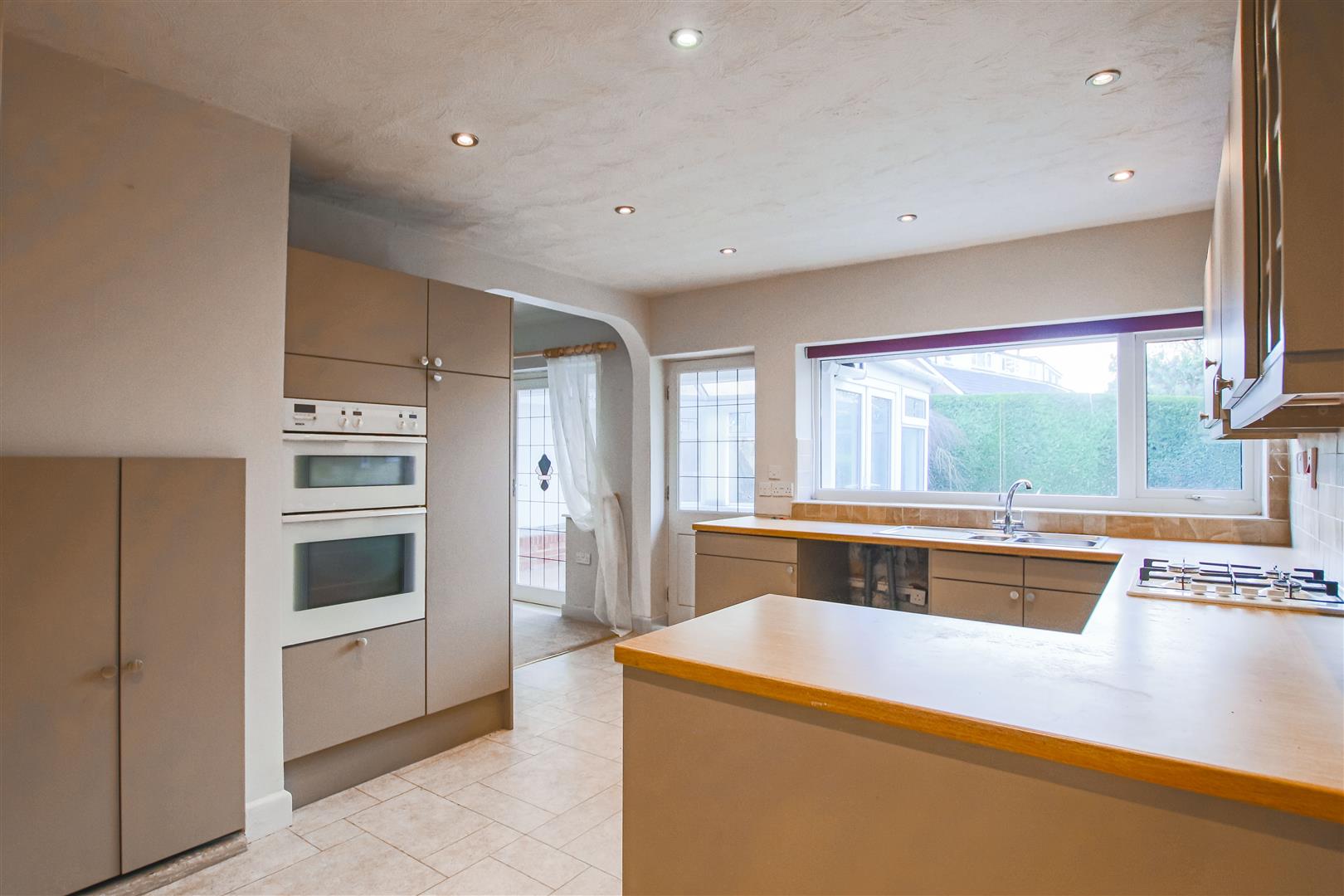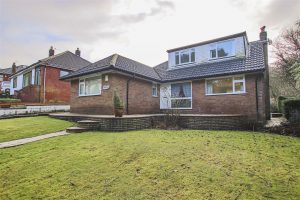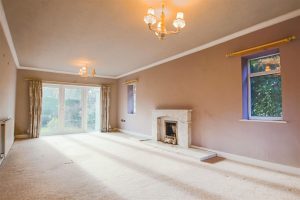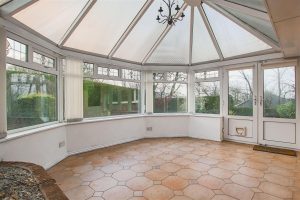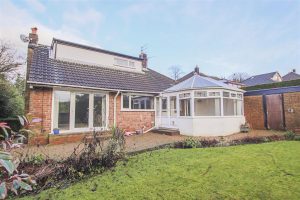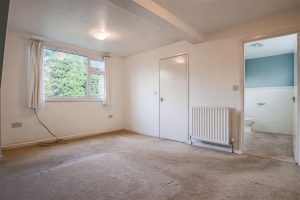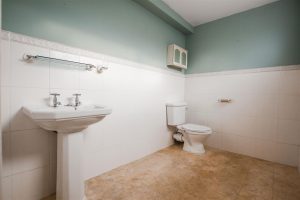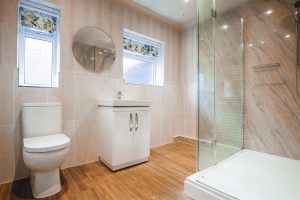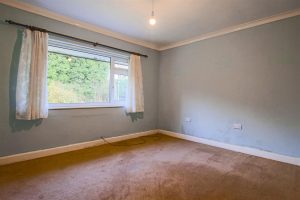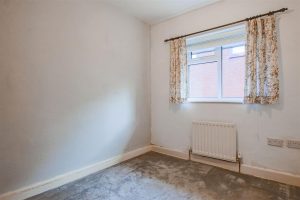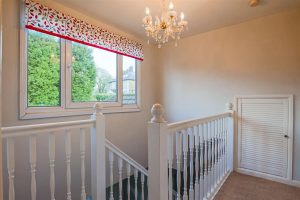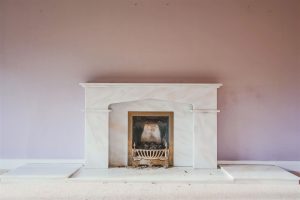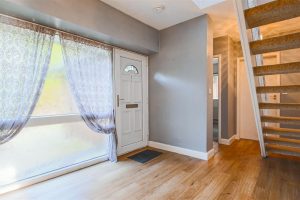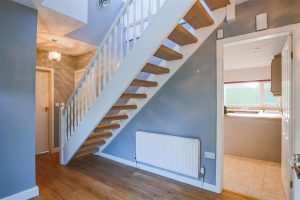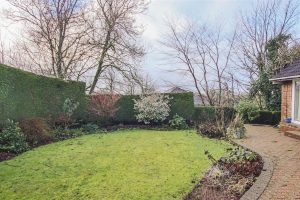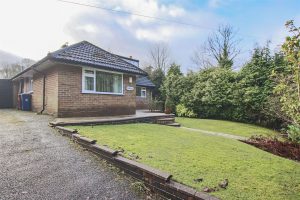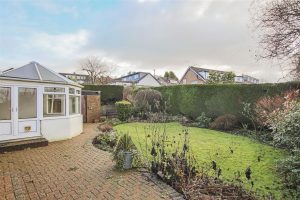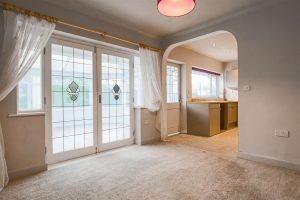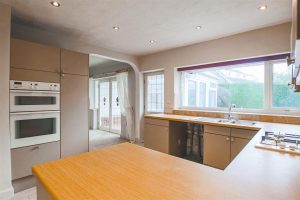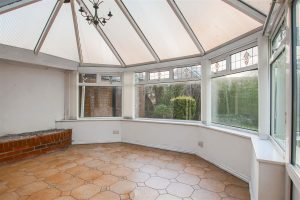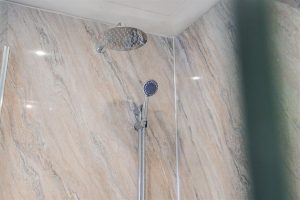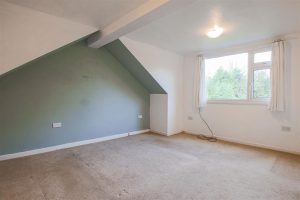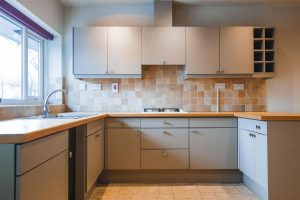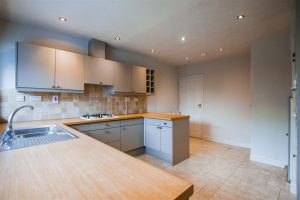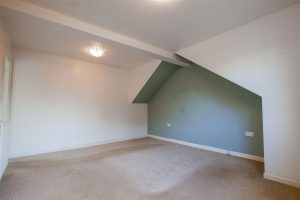A SPACIOUS THREE BEDROOM DETACHED DORMER BUNGALOW
This spacious three bedroom detached dormer bungalow is a dream come true for those seeking a serene and picturesque lifestyle. Located…
A SPACIOUS THREE BEDROOM DETACHED DORMER BUNGALOW
This spacious three bedroom detached dormer bungalow is a dream come true for those seeking a serene and picturesque lifestyle. Located on the border of the Ribble Valley and Blackburn, this property boasts a generous garden plot that is perfect for outdoor activities and relaxation.
The interior of the bungalow is bright and airy, with large windows that allow an abundance of natural light to fill the rooms. The living room is perfect for entertaining guests or relaxing with family, while the kitchen offers access to a dining room and conservatory for additional living space. The exterior of the property is equally impressive, with a generous garden plot that is perfect for outdoor activities and entertaining guests. The beautifully spacious garden is a haven of tranquility, with lush greenery and colorful flowers that create a picturesque setting. The patio area is perfect for al fresco dining or relaxing with a book.
Located on the border of the Ribble Valley and Blackburn, this property is ideally situated for those who want to enjoy the best of both worlds. The Ribble Valley is known for its stunning countryside, quaint villages, and picturesque landscapes, while Blackburn offers a vibrant city lifestyle with excellent shopping, dining, and entertainment options.
For further information, or to arrange a viewing, please contact our Clitheroe team at your earliest convenience. For the latest upcoming properties, make sure you are following our Instagram @keenans.ea and Facebook @keenansestateagents
4.57m x 2.46m(15' x 8'1)
UPVC double glazed entrance door, UPVC double glazed window, central heating radiator, vinyl flooring, alarm panel, stairs to the first floor and doors to reception room one, kitchen, shower room and two bedrooms.
7.26m x 3.61m(23'10 x 11'10)
Three UPVC double glazed windows, central heating radiator, television point, telephone point, gas living flame fire with marble surround, coving and UPVC double glazed French doors to the rear.
4.50m x 3.58m(14'9 x 11'9)
UPVC double glazed window, range of wall and base units with wood effect surfaces and tiled splashbacks, stainless steel one and a half bowl sink with drainer and mixer tap, four ring gas hob, electric oven and grill in a high rise unit, space for fridge freezer, plumbing for washing machine, storage cupboard, central heating radiator, tile effect flooring, open to reception room two and hardwood single glazed door to the conservatory.
3.15m x 3.10m(10'4 x 10'2)
Central heating radiator, coving and doors to the conservatory.
4.27m x 3.76m(14' x 12'4)
UPVC double glazed windows, pitched polycarbonate roof, tiled flooring and UPVC double glazed French doors to the rear.
3.81m x 3.30m(12'6 x 10'10)
UPVC double glazed window and central heating radiator.
2.77m x 2.41m(9'1 x 7'11)
UPVC double glazed window and central heating radiator.
2.87m x 2.11m(9'5 x 6'11)
Two UPVC double glazed frosted windows, central heating towel rail, dual flush WC, vanity top wash basin, direct feed shower unit, part PVC panelled elevations, coving, extractor fan, spotlights and wood effect flooring.
Loft access, UPVC double glazed window and door to bedroom one.
4.22m x 3.63m(13'10 x 11'11)
UPVC double glazed dormer window, central heating radiator and door to the en suite.
2.69m x 1.70m(8'10 x 5'7)
UPVC double glazed dormer window, central heating radiator, low basin WC, pedestal wash basin and vinyl flooring.
Block paved patio and laid to lawn garden with bedding areas and a pond.
Laid to lawn garden and driveway providing off road parking leading to the garage (33' x 9'11).
4 Wellgate, Clitheroe, BB7 2DP.
