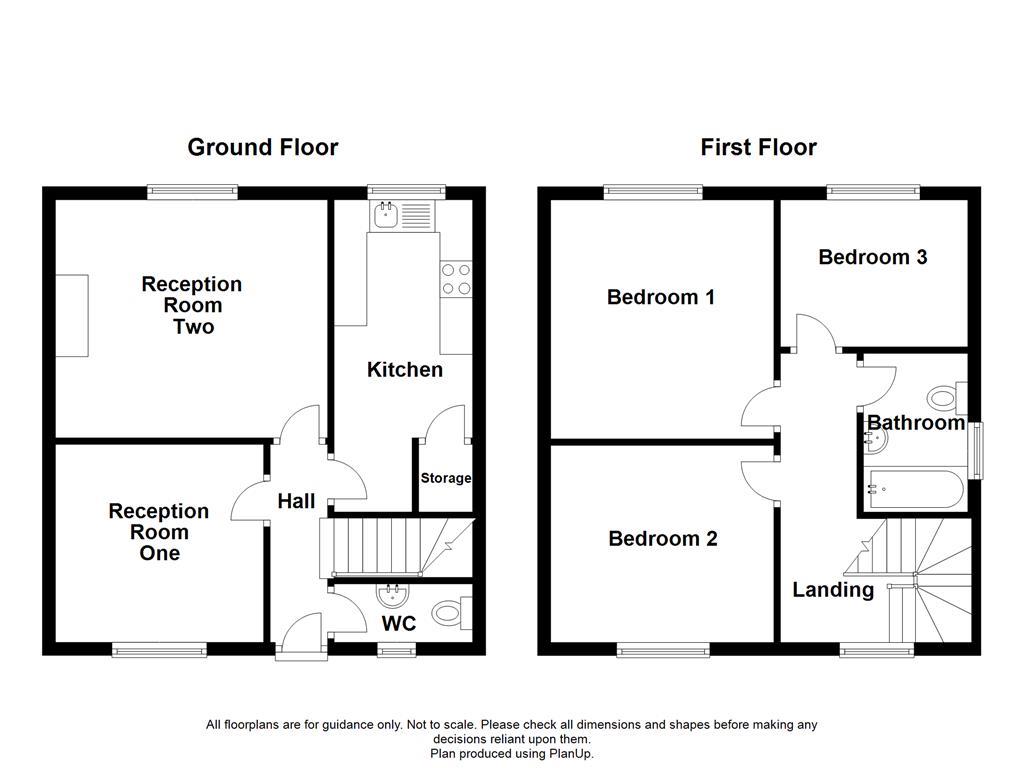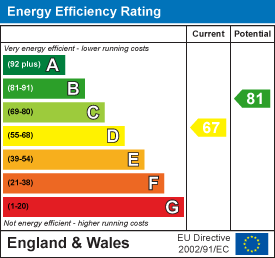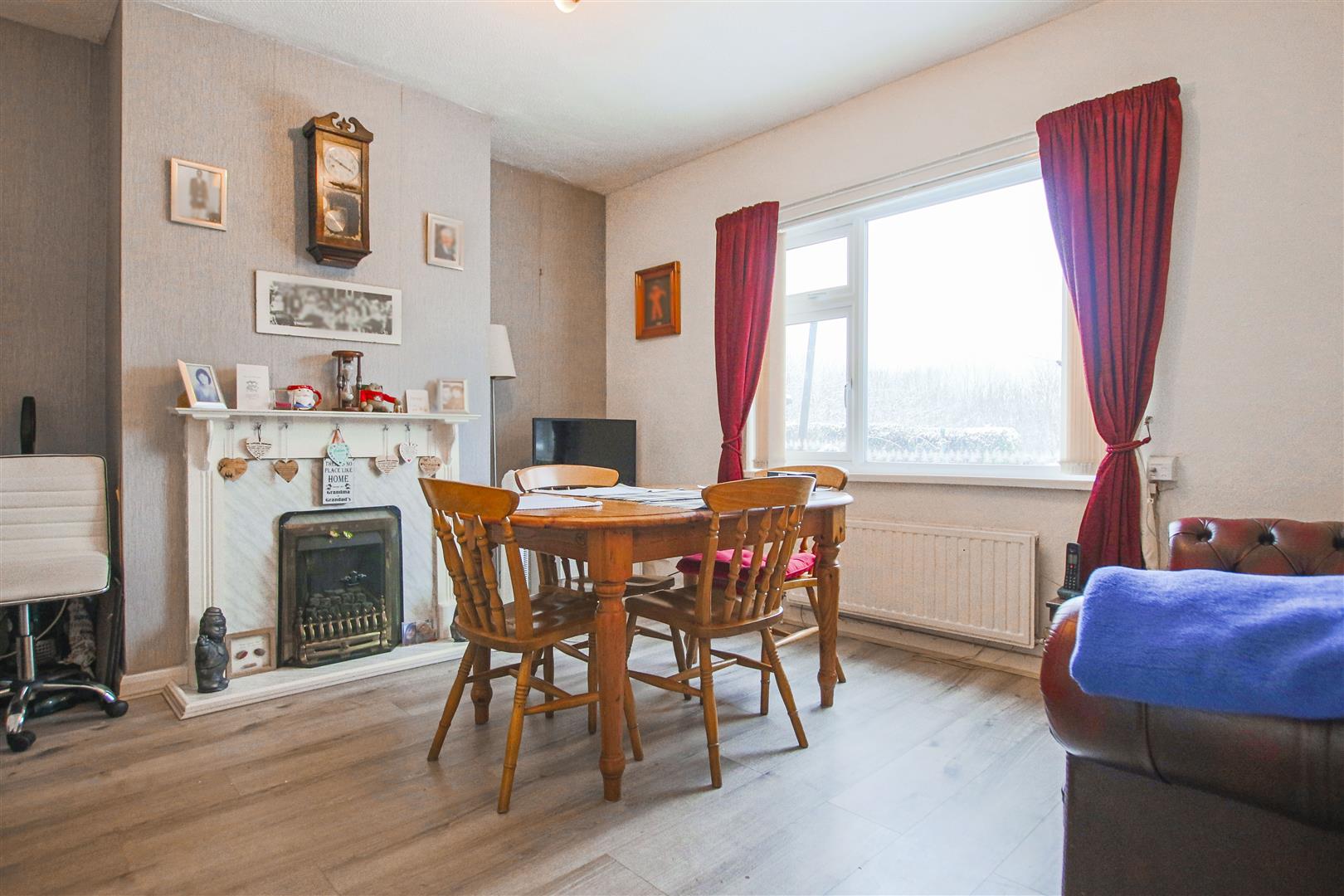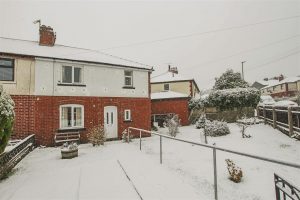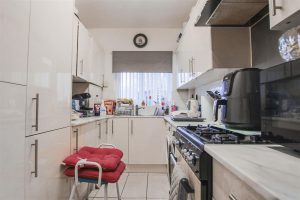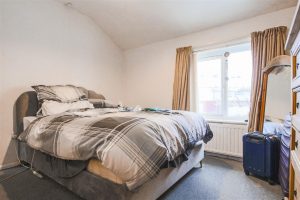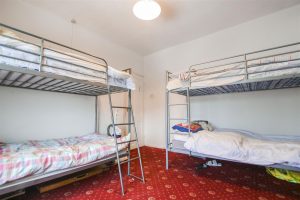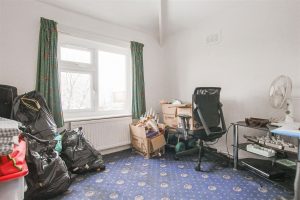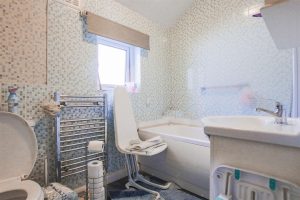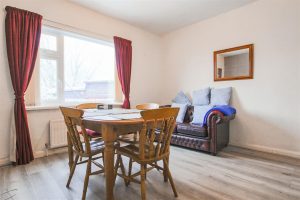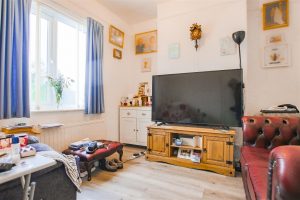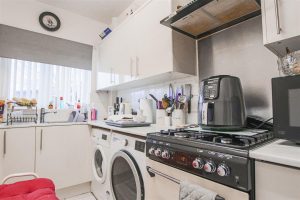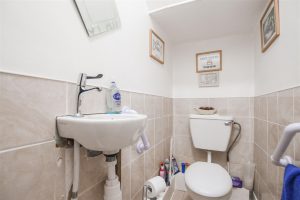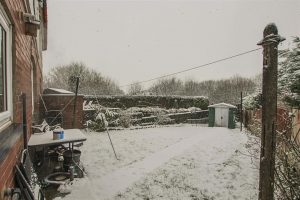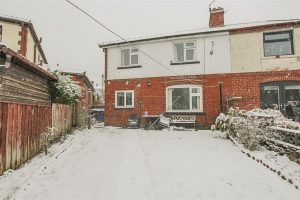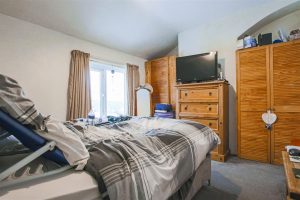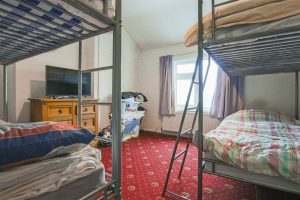THE PERFECT INVESTMENT OPPORTUNITY
Benefitting from two reception rooms, neutral decoration and a spacious back garden, this three bedroom semi detached property is being welcomed to the market…
THE PERFECT INVESTMENT OPPORTUNITY
Benefitting from two reception rooms, neutral decoration and a spacious back garden, this three bedroom semi detached property is being welcomed to the market on a quiet estate in Haslingden. Bursting with potential, this property would be a great investment opportunity or a first time home. Situated conveniently close to bus routes, local schools and amenities, as well as network links to Rawtenstall, Manchester and Burnley.
The property comprises briefly; a welcoming entrance hallway provides access through to two reception rooms, kitchen, downstairs WC and staircase to the first floor. The first floor comprises of doors on to three bedrooms and a three piece bathroom suite. Externally, to the rear there is an enclosed laid to lawn garden. The front also has a laid to lawn garden and bedding areas.
For further information, or to arrange a viewing, please contact our Rawtenstall team at your earliest convenience. For the latest upcoming properties, make sure you are following our Instagram @keenans.ea and Facebook @keenansestateagents
3.02m x 0.89m(9'11 x 2'11)
UPVC double glazed front door, central heating radiator, laminate flooring, doors to two reception rooms, kitchen, WC and stairs to first floor.
1.83m x 0.89m(6 x 2'11)
UPVC double glazed frosted window, central heating radiator, low base WC, wall mounted wash basin with mixer tap, part tiled and tiled flooring.
3.18m x 3.00m(10'5 x 9'10)
UPVC double glazed window, central heating radiator, picture rail, television point and laminate flooring.
4.19m x 3.63m(13'9 x 11'11)
UPVC double glazed window, central heating radiator and laminate flooring.
3.84m x 2.11m(12'7 x 6'11)
UPVC double glazed window, mix of gloss wall and base units, laminate worktops, stainless steel sink and drainer with mixer tap, integrated oven with four ring gas hob, integrated fridge freezer, plumbing for washing machine and dryer, part tiled, tiled flooring and UPVC double glazed door to rear.
UPVC double glazed window, central heating radiator, loft access, doors leading to three bedrooms and bathroom.
3.66m x 3.35m(12 x 11)
UPVC double glazed window and central heating radiator.
3.40m x 3.02m(11'2 x 9'11)
UPVC double glazed window and central heating radiator.
2.67m x 2.34m(8'9 x 7'8)
UPVC double glazed window and central heating radiator.
2.36m x 1.60m(7'9 x 5'3)
UPVC double glazed frosted window, central heated towel rail, dual flush WC, vanity top wash basin with mixer tap, panel bath with traditional taps and direct feed shower, fully tiled and laminate flooring.
Enclosed laid to lawn garden, paving and bedding areas.
Laid to lawn garden and bedding areas.
75 Bank St, Rawtenstall, Rossendale, BB4 7QN.
