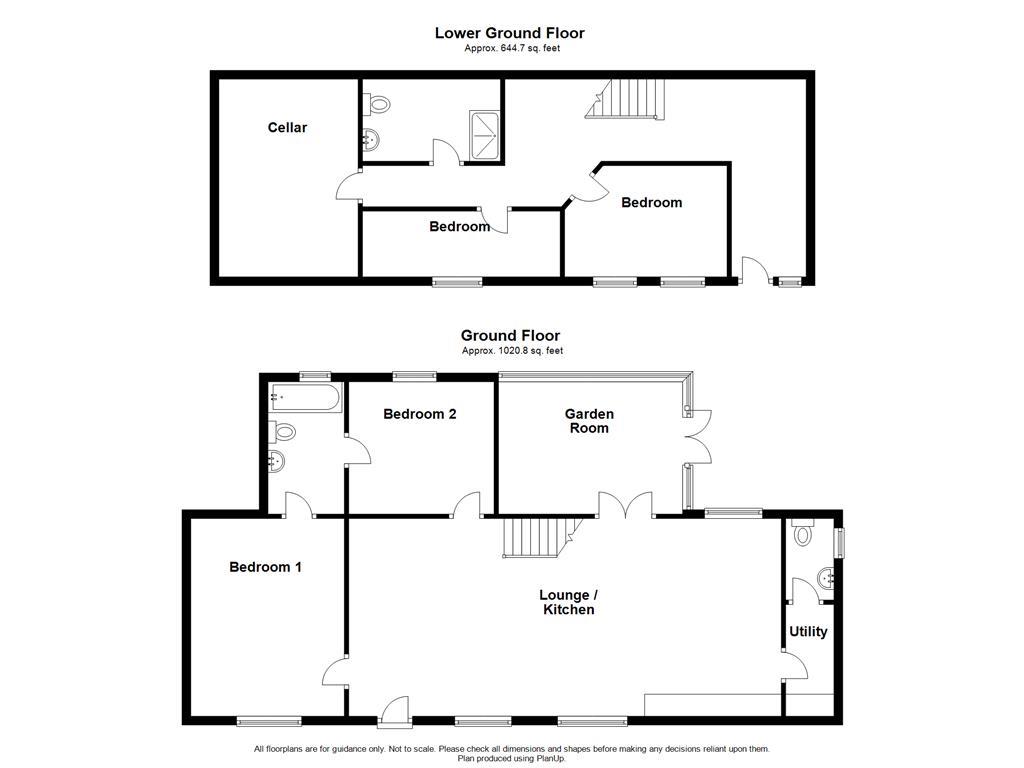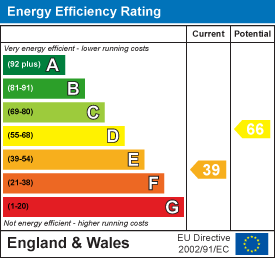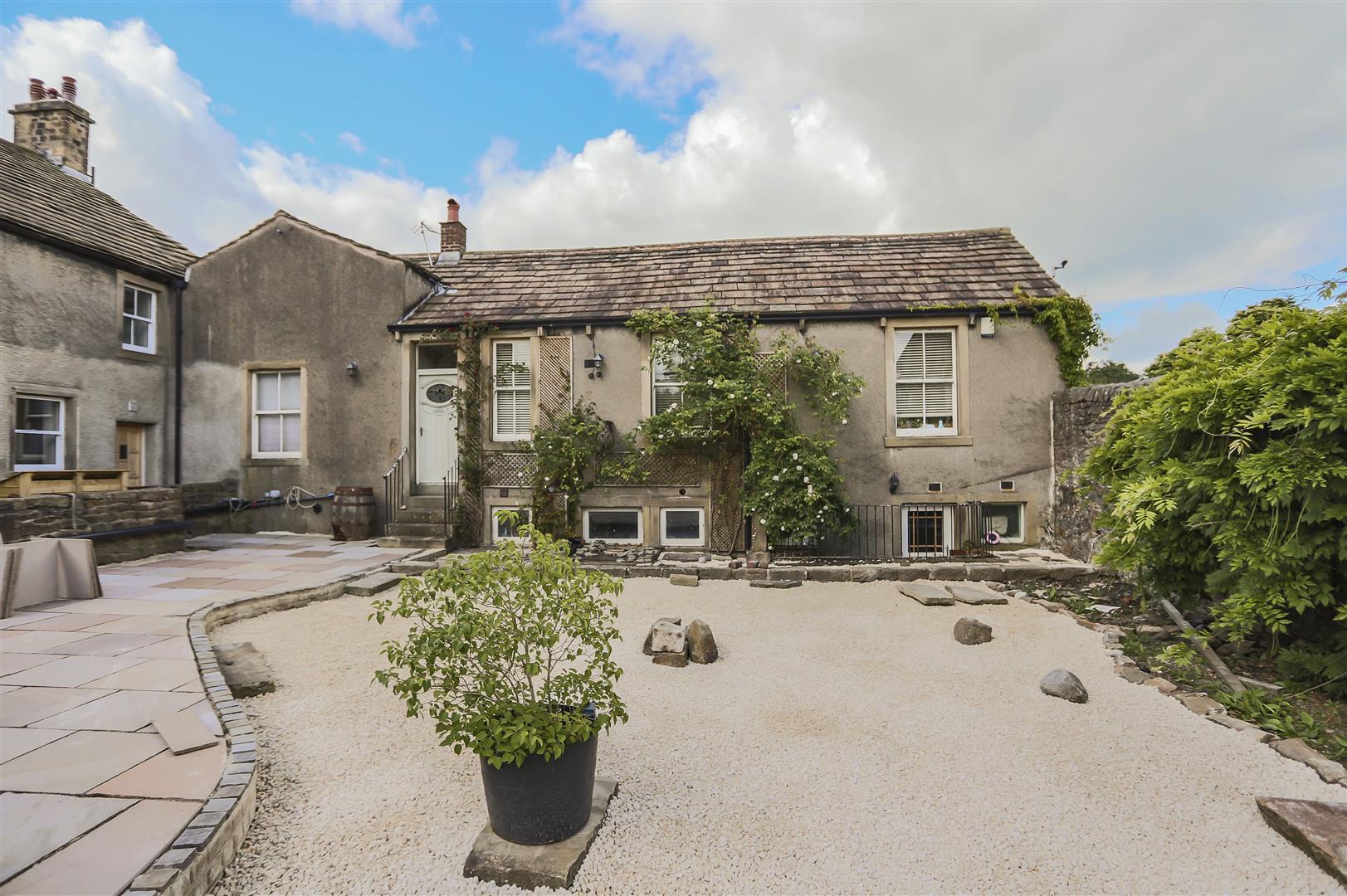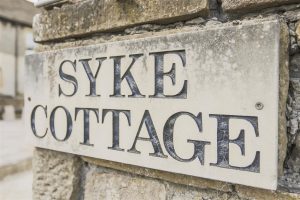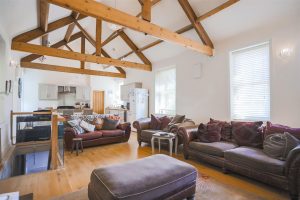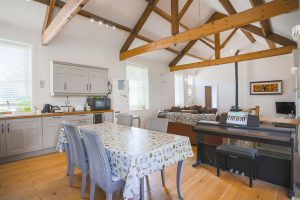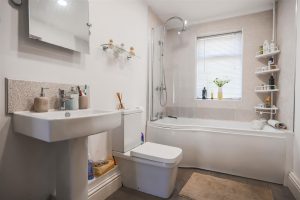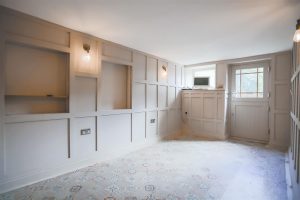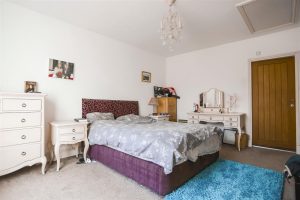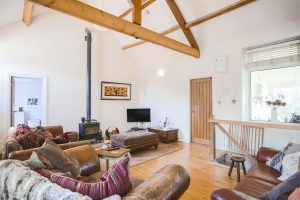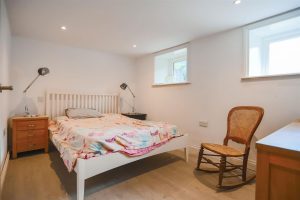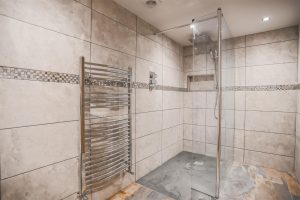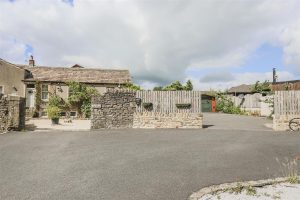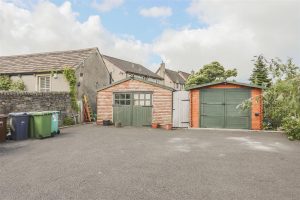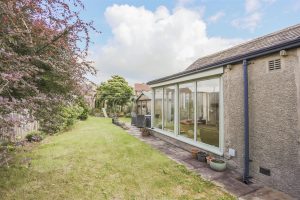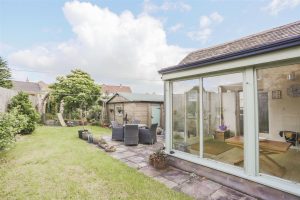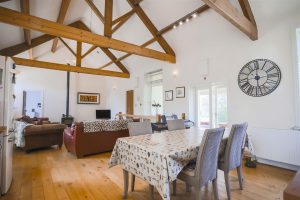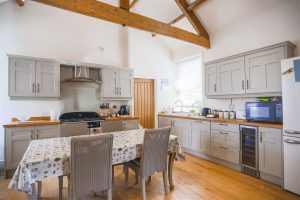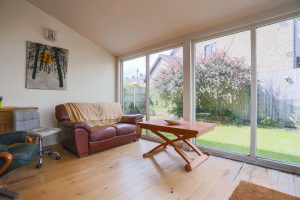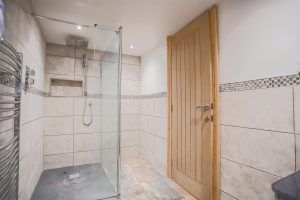A DECEPTIVELY SPACIOUS FOUR BEDROOM GRADE II LISTED HOME
Commanding an enviable plot in a convenient location close to the heart of Barnoldswick, Skye Cottage is well-proportioned four-bedroom,…
A DECEPTIVELY SPACIOUS FOUR BEDROOM GRADE II LISTED HOME
Commanding an enviable plot in a convenient location close to the heart of Barnoldswick, Skye Cottage is well-proportioned four-bedroom, semi-detached home perfect for a growing family. With a gorgeous open plan living/kitchen/diner the property blends traditional character with neutral tones and cotemporary fixtures to create a welcoming home with a generous rear garden, ideal for young children or entertaining friends. The property offers easy access to local amenities and schools as well as being well located for commuting along the A59 towards Clitheroe and Skipton.
The property comprises briefly, to the ground floor: entrance into an impressive open plan living/dining/kitchen with a vaulted ceiling with stairs leading to the lower ground floor and doors providing access to two double bedrooms, a garden room, and a utility room. The utility room has access into a WC. The two bedrooms are connected via a Jack and Jill ensuite bathroom. To the lower ground is a partially converted basement comprising of an entrance hall with separate access from the front elevation, two bedrooms, a modern three-piece shower room and a cellar/utility room. Externally the property boasts a laid to lawn rear garden with paved patios, bedding areas and a summer house. The front of the property has a paved and gravel chipped courtyard with tarmacadam driveway providing off-road parking for numerous vehicles leading to a single garage.
For further information, or to arrange a viewing, please contact our Barnoldswick team at your earliest convenience. For the latest upcoming properties, make sure you are following our Instagram @keenans.ea and Facebook @keenansestateagents
9.86m x 4.75m(32'4 x 15'7)
Three hardwood double glazed sash windows, two UPVC double glazed windows, vaulted ceiling beams.
9.86m x 4.75m(32'4 x 15'7)
Two central heating radiators, television point, cast iron log burner, wood laminate floor, pedestal wash basin with mixer tap, range master cooker with five ring gas hob, gloss splash backs, extractor hood, one and a half composite sink with drainer and mixer tap, integrated dishwasher, wine cooler, space for fridge/freezer, door to utility, door to garden room, door to two bedrooms, stairs to the lower ground floor.
4.50m x 3.63m(14'9 x 11'11)
Hardwood single glazed sash window, central heating radiator, door to jack and jill en-suite.
3.02m x 1.75m(9'11 x 5'9)
Hardwood double glazed frosted window, central heating towel rail, dual flush WC, pedestal wash basin with mixer tap, p-shape panel bath with mixer taps, overhead main feed shower, part tiled elevations, wood effect floor, spotlights, extractor fan, door to bedroom two.
3.53m x 3.40m(11'7 x 11'2)
Hardwood double glazed window, central heating radiator, exposed beams.
2.67m x 1.07m(8'9 x 3'6)
Wall mount boiler, wood effect floor, door to WC.
1.93m x 1.04m(6'4 x 3'5)
Hardwood single glazed frosted window, central heating radiator, low level WC, wall mount wash basin with traditional taps, wood effect floor, extractor fan.
4.32m x 3.45m(14'2 x 11'4)
Belfast ceramic sink, plumbing for washing macheine and boiler.
3.00m x 1.63m(9'10 x 5'4)
Central heating towel rail, dual flush WC, wall mount wash basin with mixer tap, walk in rainfall shower with rinse head, full tile elevations, tile effect floor, spotlights, extractor fan.
4.06m x 1.73m(13'4 x 5'8)
Two hardwood double glazed windows, spotlights, wood effect floor,
3.73m x 2.54m(12'3 x 8'4)
Two hardwood double glazed windows, wood effect floor, wood effect floor.
4.34m x 2.49m(14'3 x 8'2)
Laid to lawn garden, paved patio, bedding.
Courtyard paved gravel chips, off road parking.
21 Manchester Road, Burnley, BB11 1HG
