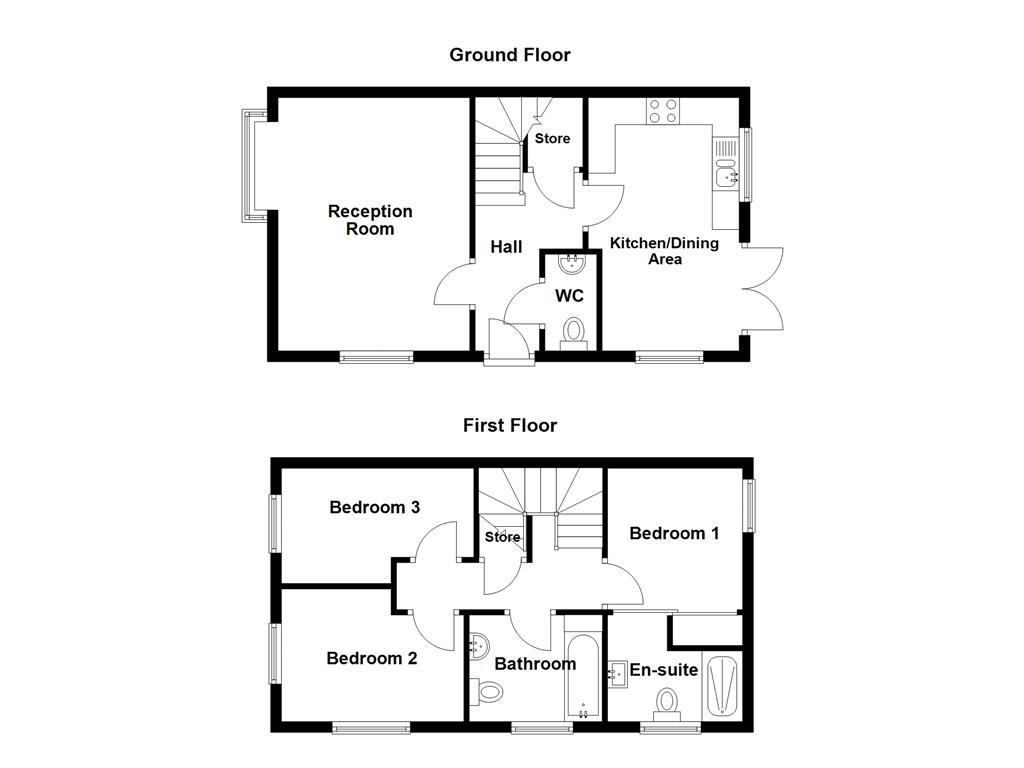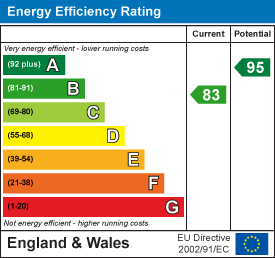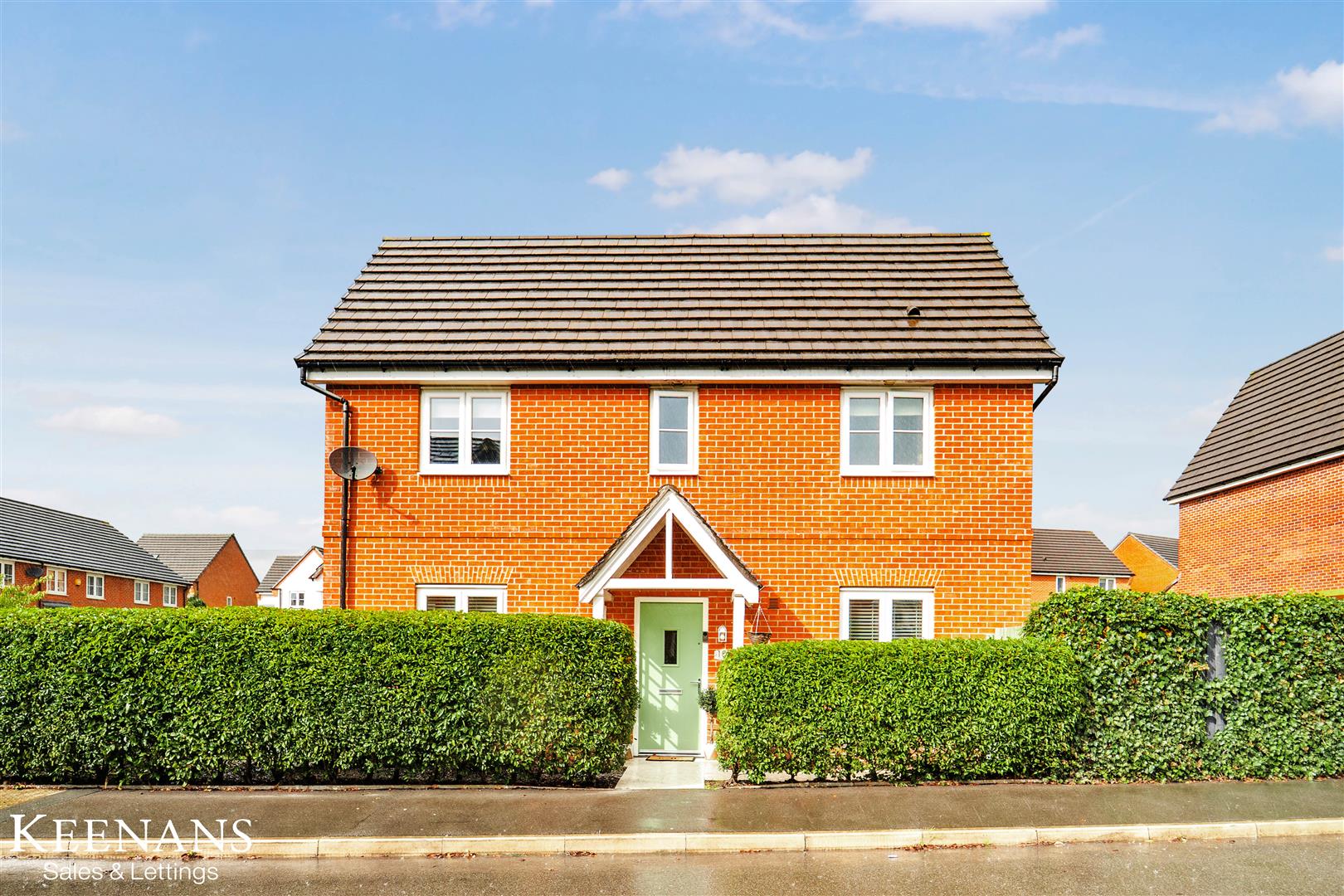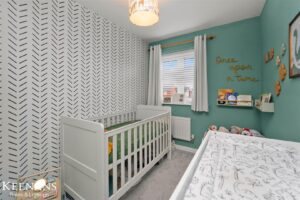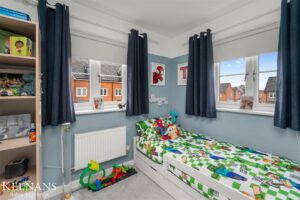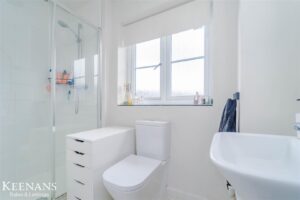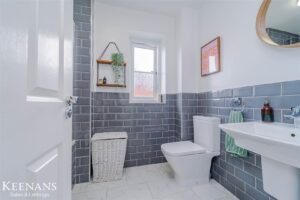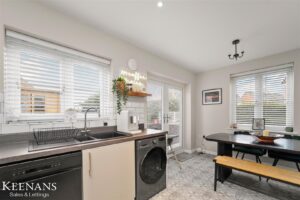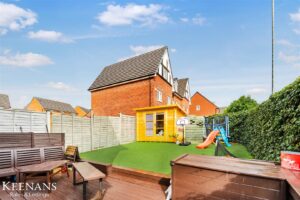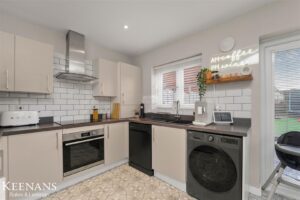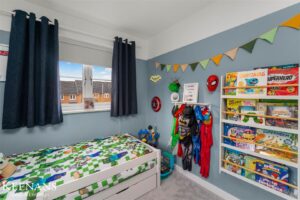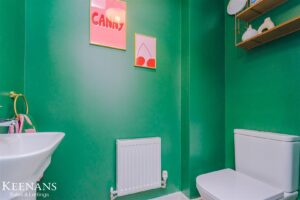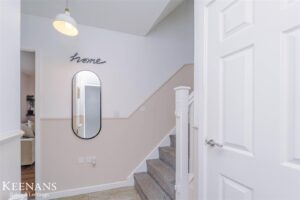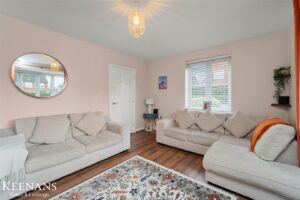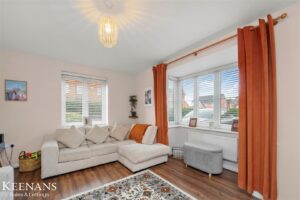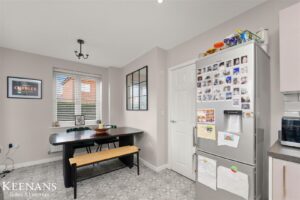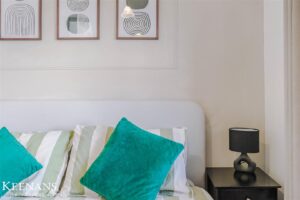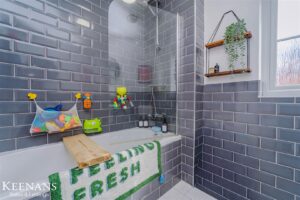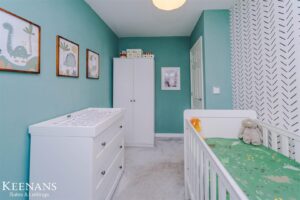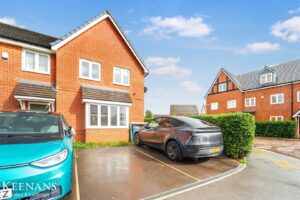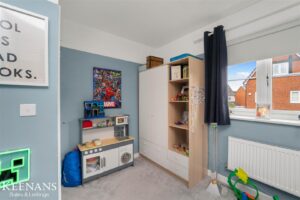AN IMPRESSIVE FAMILY HOME
Presenting Horseley Avenue in Worsley, Manchester, this stunning semi-detached family home is a true gem. Boasting three well-proportioned bedrooms, this property is perfect for…
AN IMPRESSIVE FAMILY HOME
Presenting Horseley Avenue in Worsley, Manchester, this stunning semi-detached family home is a true gem. Boasting three well-proportioned bedrooms, this property is perfect for families seeking both comfort and style. The spacious lounge is adorned with tasteful decor, creating an inviting atmosphere for relaxation and entertaining.
The modern kitchen diner is a highlight of the home, offering a contemporary space for family meals and gatherings. The master bedroom features an en suite, providing a private sanctuary for the homeowners, while the family bathroom and convenient downstairs WC ensure ample facilities for all.
Step outside to discover a beautifully landscaped garden, ideal for outdoor activities or simply enjoying the fresh air. The property also benefits from two off-road parking spaces, providing ease and convenience for residents and guests alike.
Renovated to a high standard, this home combines modern living with a warm, welcoming feel. Its great location in Worsley offers easy access to local amenities, schools, and transport links, making it an ideal choice for families and professionals alike. This property is not just a house; it is a place to create lasting memories. Don’t miss the opportunity to make this exquisite home your own.
3.30m x 2.01m(10'10 x 6'7)
Composite double glazed frosted front door, central heating radiator, smoke detector, wood effect flooring, doors leading to WC, kitchen/dining area, reception room, under stairs storage and stairs to first floor.
1.80m x 0.97m(5'11 x 3'2)
Dual flush WC, wall mounted wash basin with mixer tap and wood effect flooring.
4.70m x 2.79m(15'5 x 9'2)
Two UPVC double glazed windows, central heating radiator, range of panelled wall and base units with wood effect work surfaces, tiled splashback, composite one and a half bowl sink and drainer with mixer tap, integrated oven with four ring induction hob and extractor hood, space for fridge freezer, plumbing for dishwasher and washing machine, spotlights, tiled flooring and UPVC double glazed French doors to rear.
4.72m x 3.56m(15'6 x 11'8)
UPVC double glazed box window, UPVC double glazed window, central heating radiator, television point and wood effect flooring.
2.72m x 1.12m(8'11 x 3'8)
Loft access, smoke detector, doors leading to three bedrooms, family bathroom and over stairs storage.
3.40m x 2.72m(11'2 x 8'11)
UPVC double glazed window, central heating radiator, fitted wardrobe and door to en suite.
2.51m x 1.98m(8'3 x 6'6)
UPVC double glazed frosted window, central heated towel rail, dual flush WC, vanity top wash basin with mixer tap, direct feed shower enclosed, partially tiled elevations, extractor fan and tiled flooring.
3.40m x 2.49m(11'2 x 8'2)
Two UPVC double glazed windows and central heating radiator.
3.53m x 2.13m(11'7 x 7'0)
UPVC double glazed window and central heating radiator.
2.34m x 1.91m(7'8 x 6'3)
UPVC double glazed window and central heating radiator.
Enclosed garden with artificial lawn, decking, paving, stone chippings and summerhouse.
Paving, stone chippings, mature shrubbery and driveway.
113 Chorley Road, Swinton, Manchester, M27 4AA.
