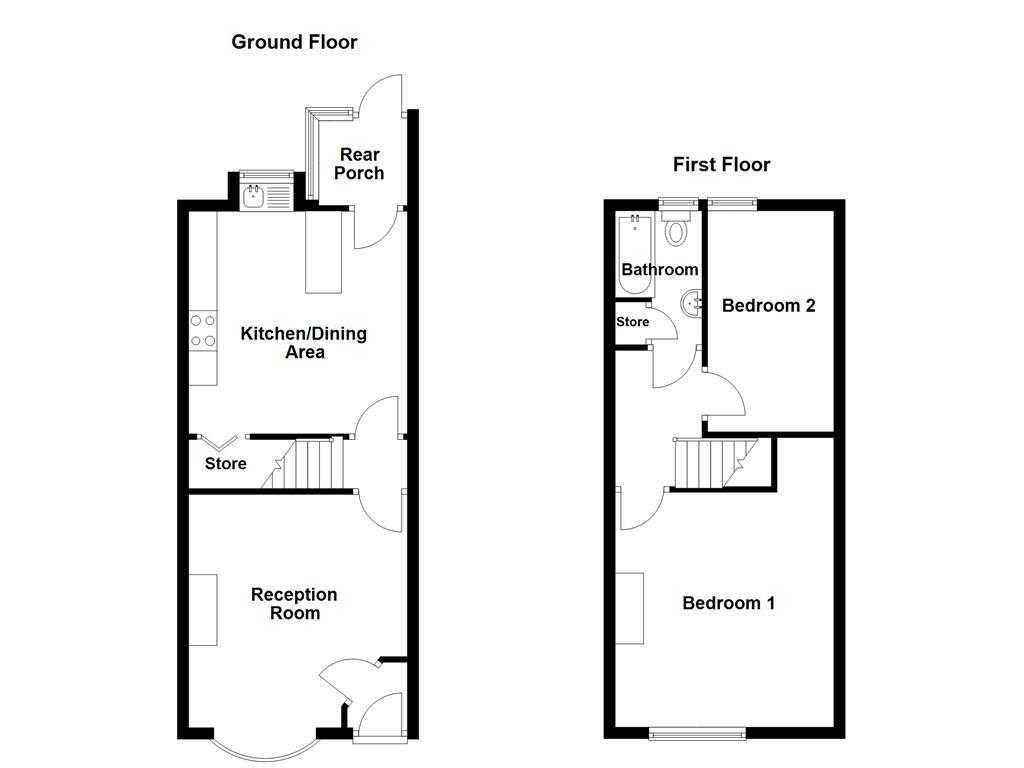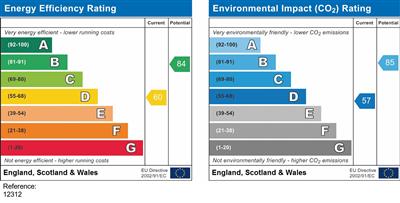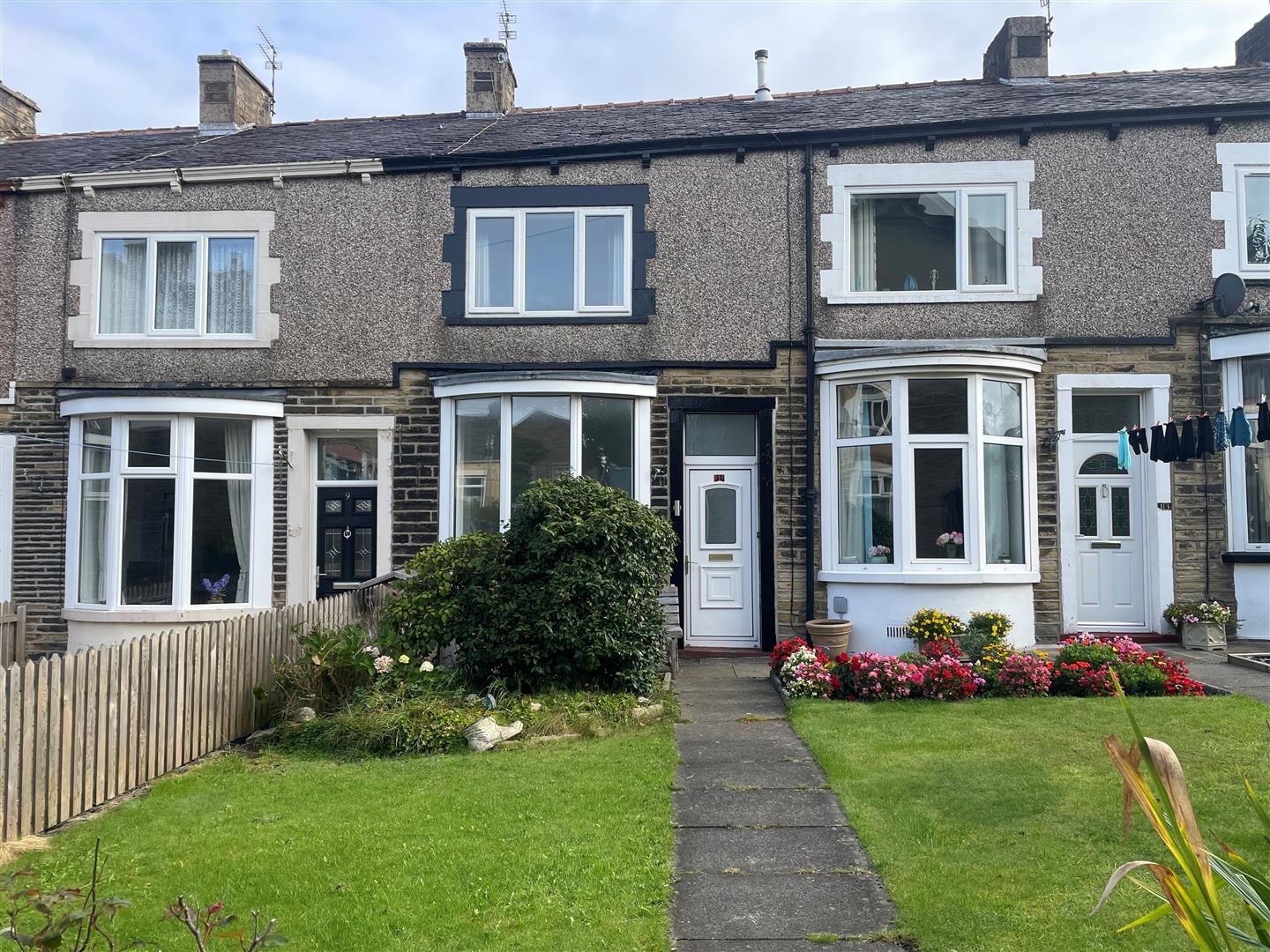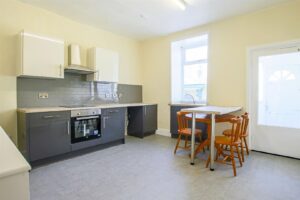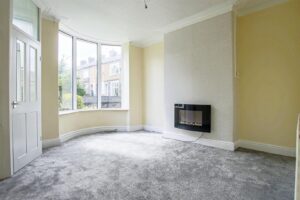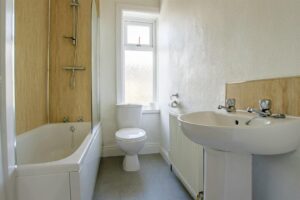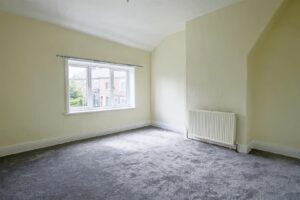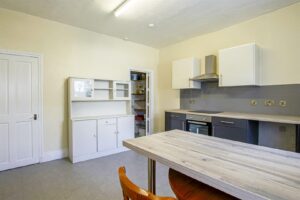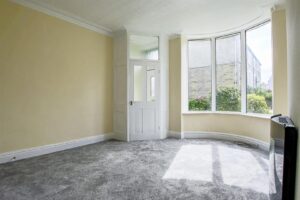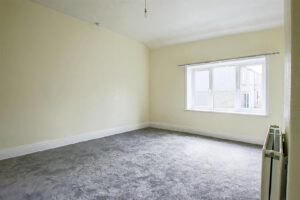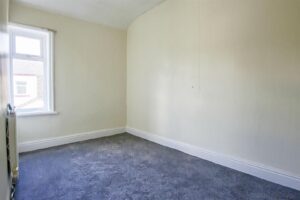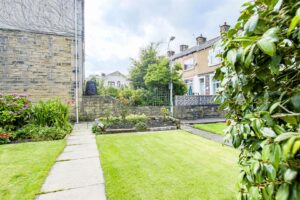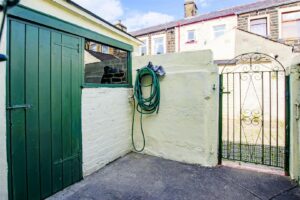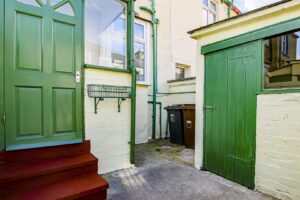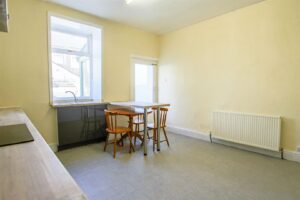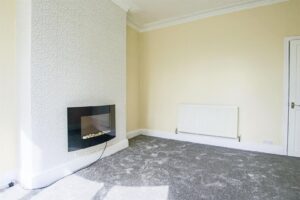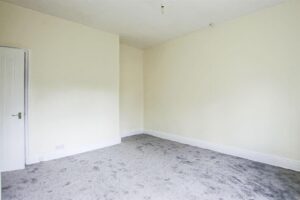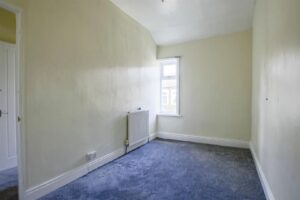TWO BEDROOM MID TERRACE HOME
Situated on Irvine Street in the charming town of Nelson, this mid-terrace house is being welcomed to the rental market. With two well-proportioned…
TWO BEDROOM MID TERRACE HOME
Situated on Irvine Street in the charming town of Nelson, this mid-terrace house is being welcomed to the rental market. With two well-proportioned bedrooms, this property is perfect for small families, couples, or individuals looking for a serene living space.
Upon entering, you will be greeted by a welcoming reception room that sets the tone for the rest of the home. The modern fitted kitchen is a highlight, offering a contemporary space for culinary creativity and family gatherings. The three-piece bathroom suite is both functional and stylish, ensuring convenience for daily routines. One of the standout features of this property is its delightful garden, which adds a touch of greenery and tranquillity to your living environment. The rear yard, complete with an outbuilding, provides additional storage.
We highly recommend an in person viewing, please contact our Lettings team at your earliest convenience to arrange.
For the latest upcoming properties, make sure you are following our Instagram @keenans.ea and Facebook @keenansestateagents
1.17m x 0.99m(3'10 x 3'3)
UPVC double glazed frosted front door and hardwood single glazed door to reception room.
4.60m x 3.86m(15'1 x 12'8)
UPVC double glazed bow window, central heating radiator, wall mounted electric fire, ceiling rose, coving, television point and door to inner hall.
0.81m x 0.81m(2'8 x 2'8)
Smoke alarm, door to kitchen/dining area and stairs to the first floor.
3.94m x 3.89m(12'11 x 12'9)
UPVC double glazed window, central heating radiator, range of high gloss wall and base units with laminate work surfaces, tiled splashback, fitted breakfast bar, inset stainless steel sink and drainer with mixer tap, integrated electric oven with four ring induction hob and extractor canopy over, plumbing for washing machine, under stairs storage, tiled effect flooring and single glazed door to rear porch.
1.73m x 1.50m(5'8 x 4'11)
Single glazed window and door to rear.
2.59m x 1.50m(8'6 x 4'11)
Loft hatch, smoke alarm, doors to two bedrooms and bathroom.
4.45m x 3.89m(14'7 x 12'9)
UPVC double glazed window and central heating radiator.
4.42m x 2.31m(14'6 x 7'7)
UPVC double glazed window and central heating radiator.
2.34m x 1.52m(7'8 x 5'0)
UPVC double glazed frosted window, central heating radiator, dual flush WC, pedestal wash basin, panel bath with traditional taps and overhead direct feed shower, partial PVC elevation, integrated linen cupboard and tiled flooring.
Enclosed rear yard with gated access to the rear, stone outbuilding, external water supply and concrete patio area with steps leading from the back door.
Laid to lawn with paved pathway leading to front door and bedding areas.
21 Manchester Road, Burnley, BB11 1HG
