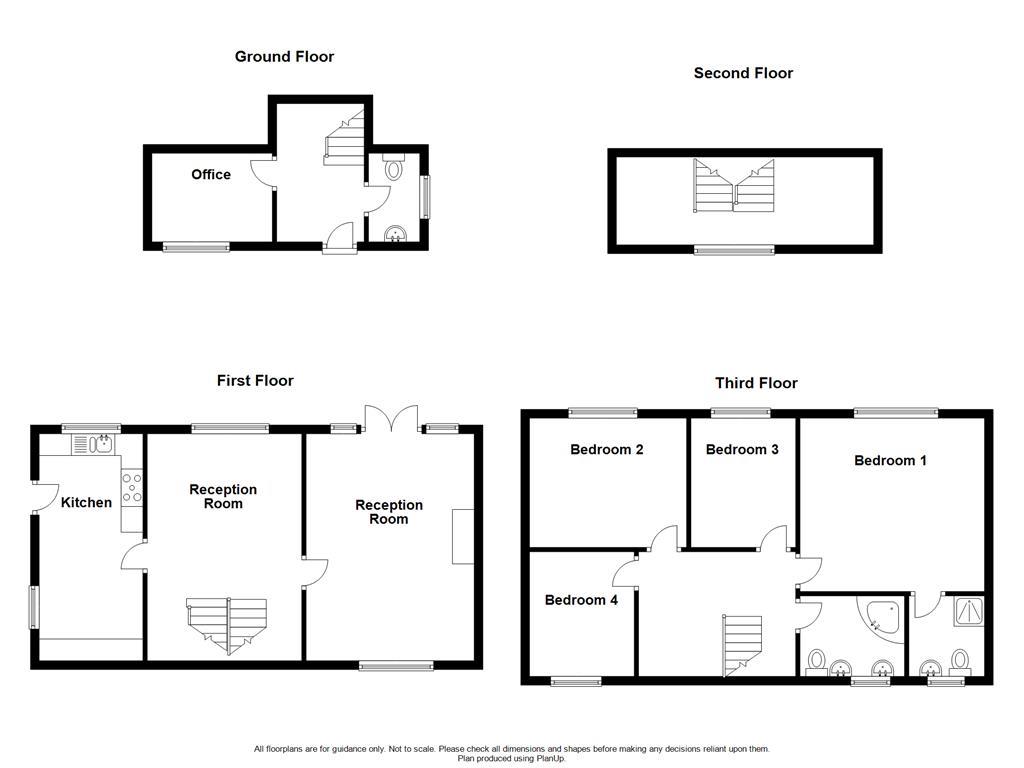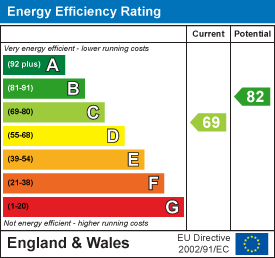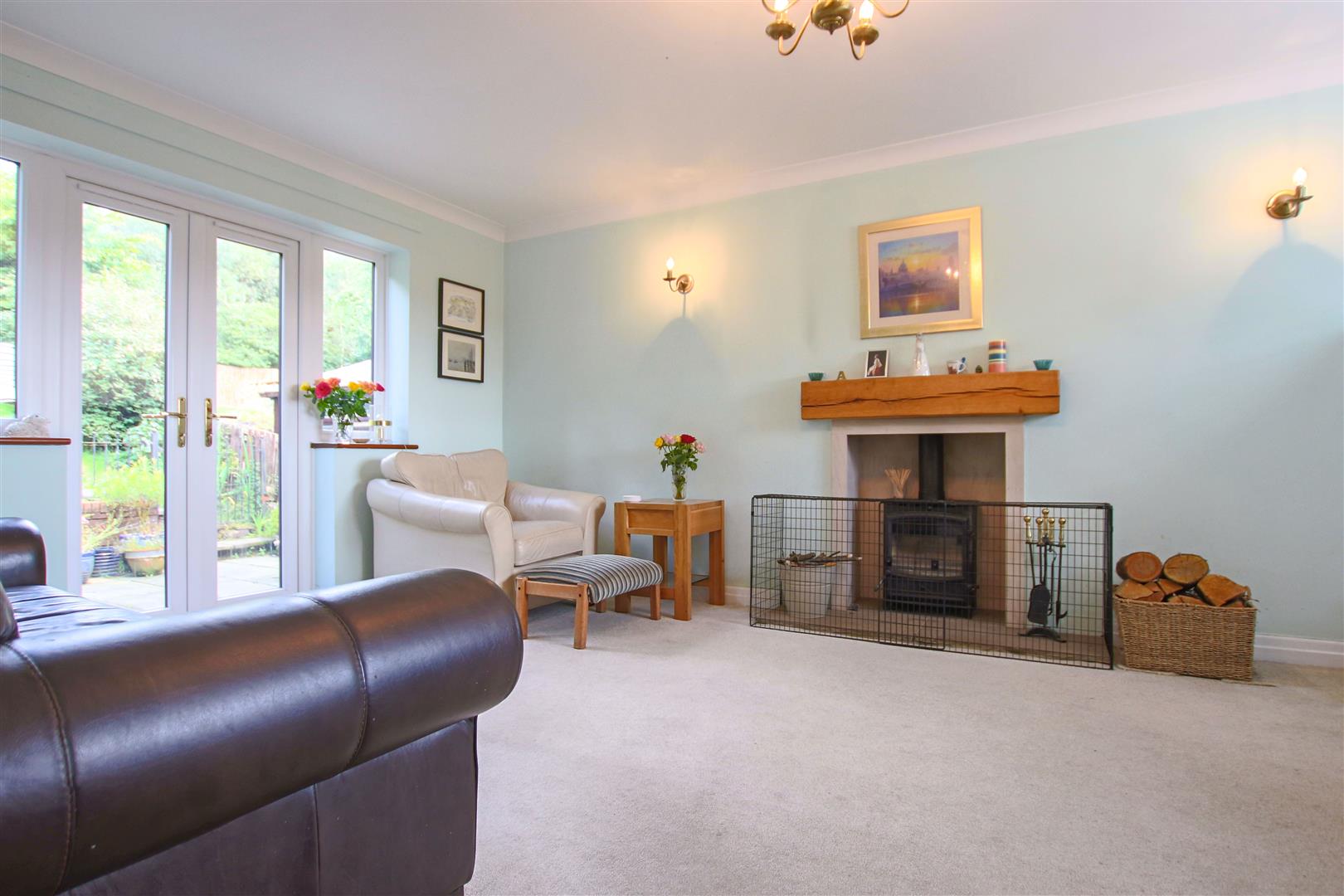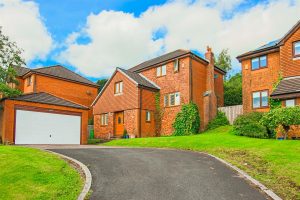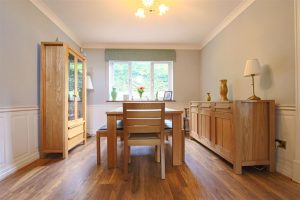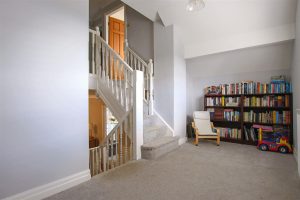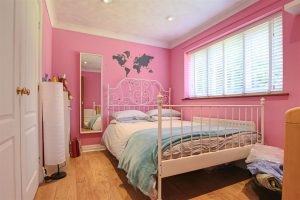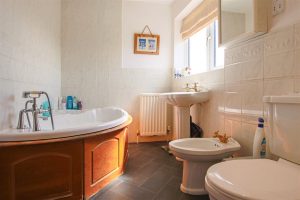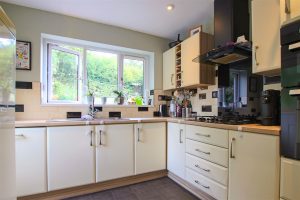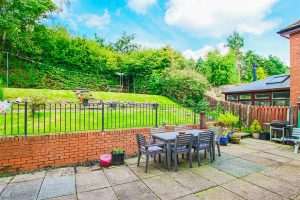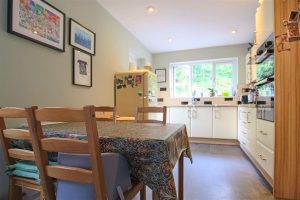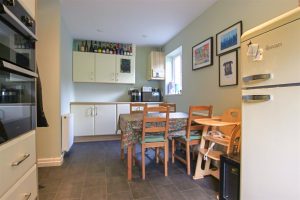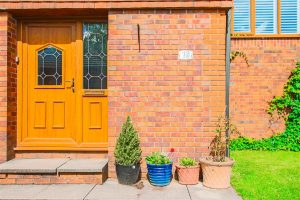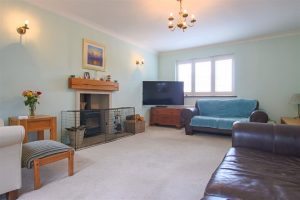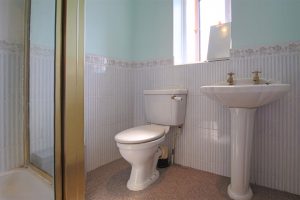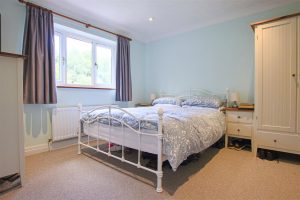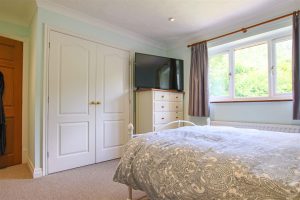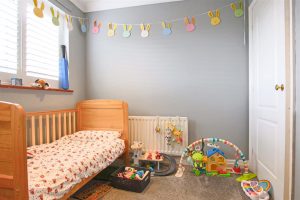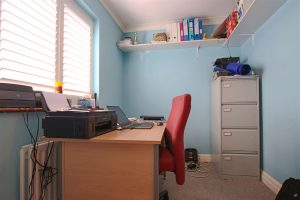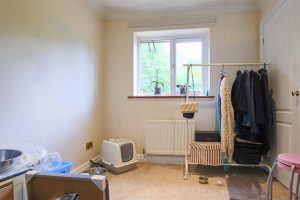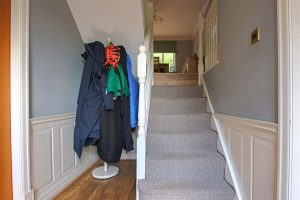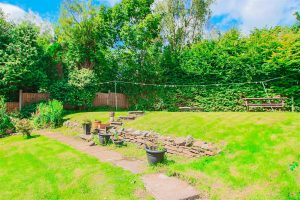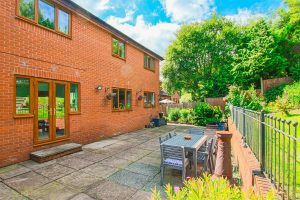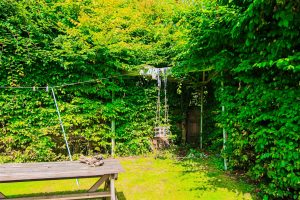A STUNNING FOUR BEDROOM DETACHED FAMILY HOME SET OVER THREE LEVELS
Flowing internally with neutrally finished, versatile living accommodation finished with chic interior style, this immaculate four bedroom…
A STUNNING FOUR BEDROOM DETACHED FAMILY HOME SET OVER THREE LEVELS
Flowing internally with neutrally finished, versatile living accommodation finished with chic interior style, this immaculate four bedroom detached family home is nestled on a desirable and a attractive road in Rossendale. Ideally suited for a growing family, the property provides easy access to local amenities, schools and major commuter routes towards Blackburn, Accrington and Clitheroe.
The property briefly comprises; entrance into a porch which provides access to an office and WC along with stairs providing access to two reception rooms and a kitchen. This floor contains access to to the rear exterior and stairs to the second floor. To the third floor there are four bedrooms, an en-suite wet room and a three piece suite bathroom. The rear exterior contains paved patio along with laid to lawn garden. To the front of the property there is laid to lawn garden, a driveaway and a detached garage.
For further information or to arrange a viewing, please contact our team at your earliest convenience.
3.18m x 1.73m(10'5 x 5'8)
UPVC double glazed window, coving, door to office, WC, stairs to first floor.
2.77m x 2.03m(9'1 x 6'8)
UPVC double glazed window, central heating radiator, coving.
2.03m x 1.17m(6'8 x 3'10)
UPVC double glazed window, central heating radiator, pedestal wash basin with traditional taps, low basin WC, part tiled elevations,
3.25m x 5.38m(10'8 x 17'8)
UPVC double glazed window, central heating radiator, coving, smoke alarm, storage cupboard, wood floor, doors to the kitchen and reception room. Stairs to the second floor.
5.41m x 2.26m(17'9 x 7'5)
UPVC double glazed window, two central heating radiators, mix of wall and base units, five ring gas hob, integrated double oven, electric hob, space for fridge/freezer, boiler cupboard, integrated dishwasher, integrated washing machine, integrated dryer, one and a half sink with drainer and mixer tap, glass splash backs, wood effect floor, part tiled elevations, spotlights, tile effect floor, door to rear garden.
5.49m x 2.03m(18'0 x 6'8)
UPVC double glazed window, central heating radiator, stairs to the second floor.
3.20m x 1.91m(10'6 x 6'3)
Smoke alarm, loft access, doors to four bedrooms and bathroom.
2.54m x 1.80m(8'4 x 5'11)
UPVC double glazed window, central heating radiator, low basin WC, pedestal wash basin with traditional taps, wood panelled corner bath with mixer tap and rinse head, tiled elevations, extractor fan, tile effect flooring, bidet.
4.14m x 3.53m(13'7 x 11'7)
UPVC double glazed window, central heating radiator, coving, fitted wardrobes, door to en suite
1.83m x 1.80m(6'0 x 5'11)
UPVC double glazed window, central heating radiator, low basin WC, pedestal wash basin with traditional taps, dual flush WC, part tiled elevations, spotlights.
3.61m x 2.49m(11'10 x 8'2)
UPVC double glazed window, central heating radiator, coving, fitted wardrobes.
2.51m x 2.34m(8'3 x 7'8)
UPVC double glazed window, central heating radiator, coving, fitted wardrobes.
2.49m x 2.39m(8'2 x 7'10)
UPVC double glazed window, central heating radiator, coving, fitted wardrobes.
Enclosed laid to lawn garden, paved patio. bedding areas, mature shrubs and trees.
75 Bank St, Rawtenstall, Rossendale, BB4 7QN.
