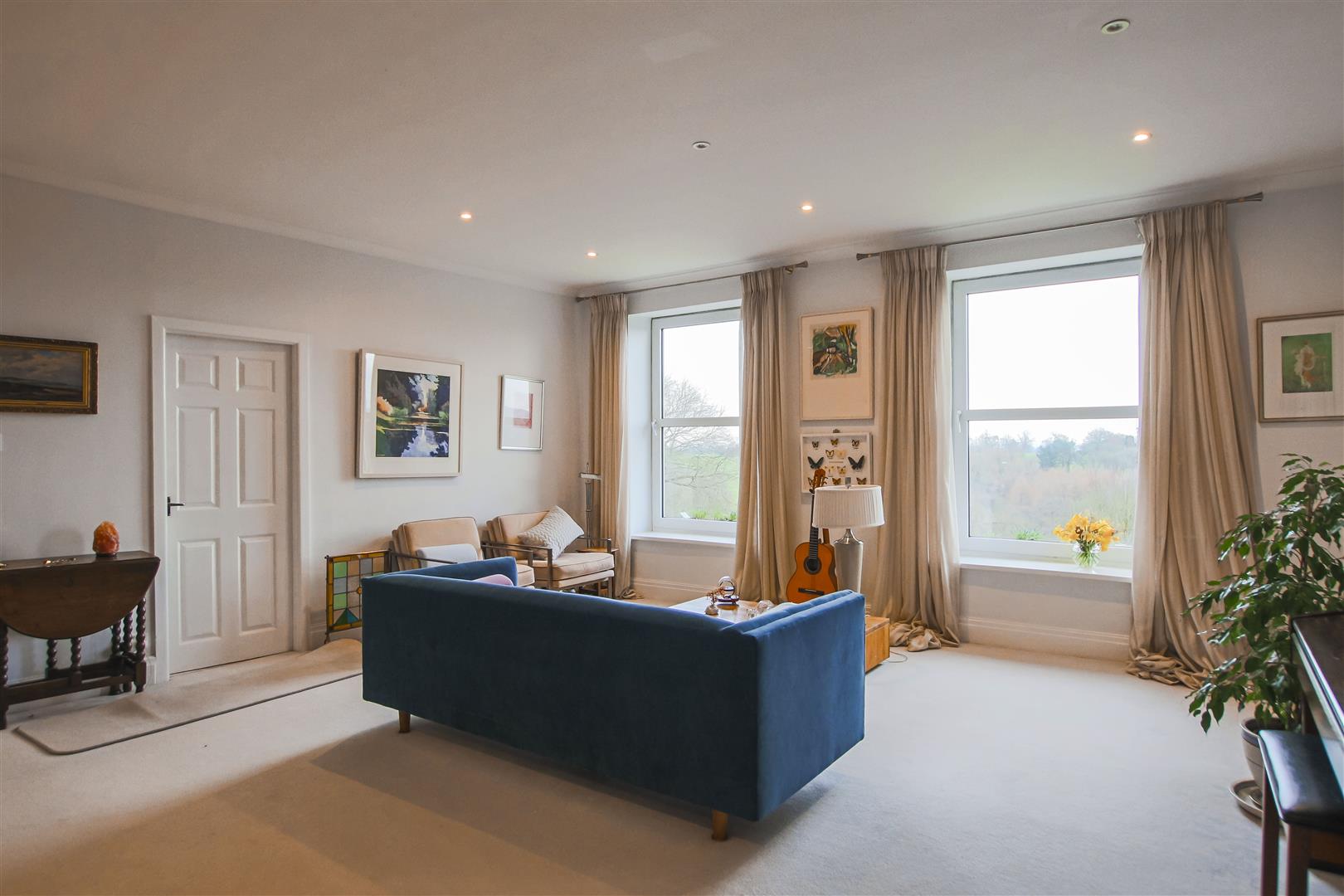A SPACIOUS TWO-BEDROOM APARTMENT IN AN ENVIABLE, IDYLLIC LOCATION
Set high above the River Hodder, and enjoying uninterrupted views of Pendle across the Ribble Valley, Hodder Court is…
A SPACIOUS TWO-BEDROOM APARTMENT IN AN ENVIABLE, IDYLLIC LOCATION
Set high above the River Hodder, and enjoying uninterrupted views of Pendle across the Ribble Valley, Hodder Court is a Grade II Listed building, formally the prep-school to St Mary’s Hall. Flat 4 is approached from Knowles Brow by a private road, and is surrounded by woodland, with river walks, providing an idyllic contemporary home for lovers of nature and peace. Hodder Court is convenient to Stonyhurst College, the market town of Clitheroe, and within easy commuting distance of local towns, Manchester and motorways. The apartment is spacious and light with ample loft storage.
The property comprises briefly: entrance through the communal lobby with stairs leading to the first floor entrance door. The entrance door leads to an open plan living/dining room with stunning views of the surrounding rolling countryside and Pendle Hill. The living/dining room has doors leading to a bedroom (currently used as a study), and an inner hall. The inner hall has fitted storage, access to the loft, and doors leading to the main bedroom and a three-piece bathroom suite. The loft offers a spacious storage area with a vaulted ceiling would be ideal for possible conversion subject to relevant planning consent.
For further information, or to arrange a viewing, please contact our Clitheroe team at your earliest convenience.
7.59m x 5.51m(24'11 x 18'1)
Two UPVC double glazed windows, two storage heaters, coving, spotlights, doors to bedroom two and inner hall and open to the kitchen.
4.32m x 3.28m(14'2 x 10'9)
UPVC double glazed window, electric heater and fitted shelving.
3.23m x 3.20m(10'7 x 10'6)
Range of wall and base units with corian surfaces, double Neff oven in a high rise unit, four ring induction hob, extractor hood, stainless steel one and a half bowl sink with drainer and Quooker hot water tap, integrated dishwasher, space for fridge freezer, spotlights, coving and Amtico flooring.
Fitted storage, loft access and doors to bedroom one and bathroom.
4.32m x 3.20m(14'2 x 10'6)
UPVC double glazed window and electric heater.
3.45m x 2.26m(11'4 x 7'5)
Electric heated towel rail, dual flush WC, vanity top wash basin, panelled bath with electric feed shower overhead, airing cupboard, fitted storage with plumbing for washing machine and space for dryer, wood cladded ceiling, extractor fan, tiled elevations and Amtico flooring.
10.97m x 8.99m(36' x 29'6)
Part boarded with vaulted ceiling providing ample storage space and possible conversion (subject to planning permission).
Communal gardens and courtyard, residents' parking and a single garage with electric door.
4 Wellgate, Clitheroe, BB7 2DP.























