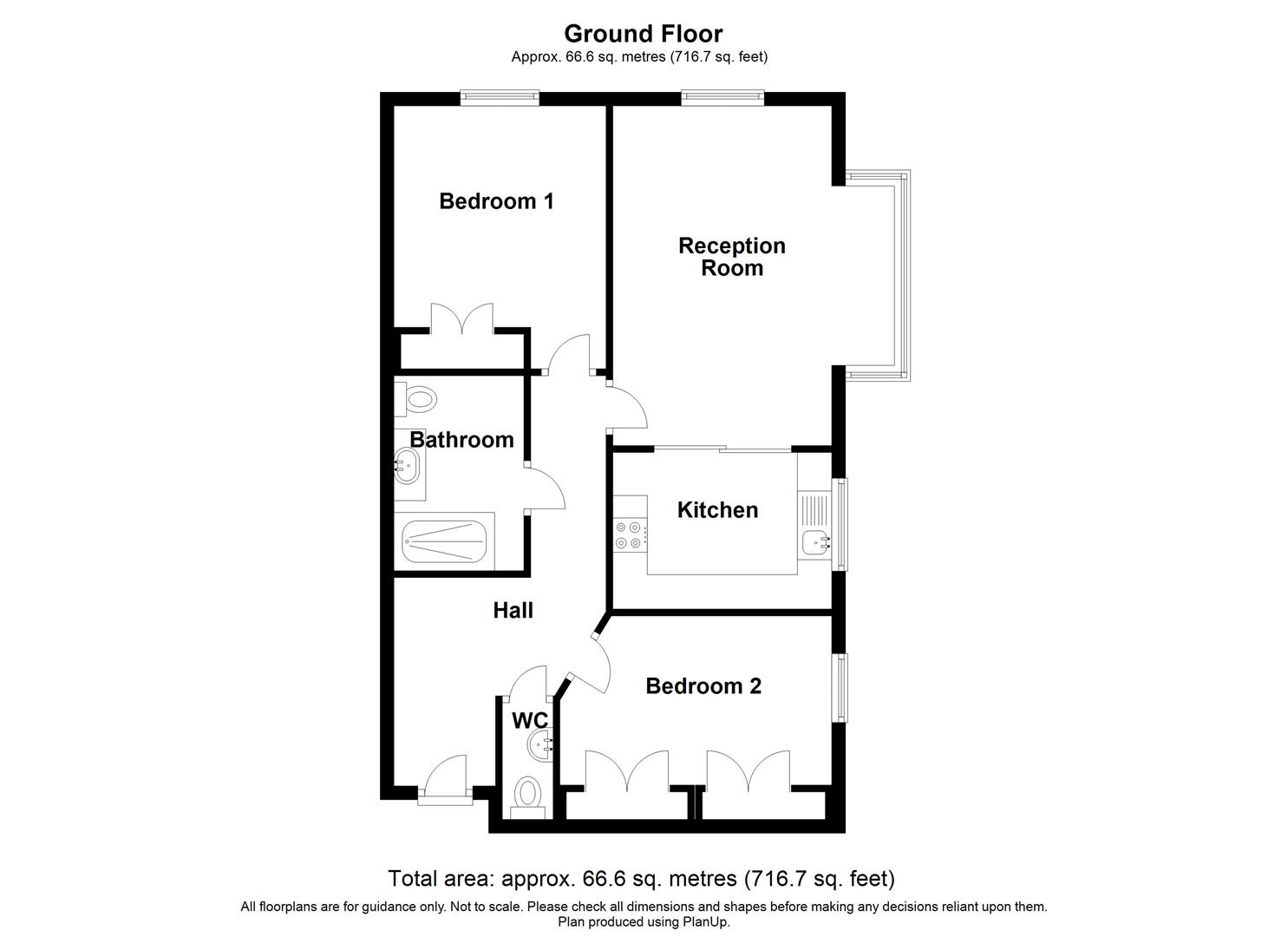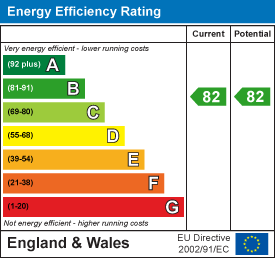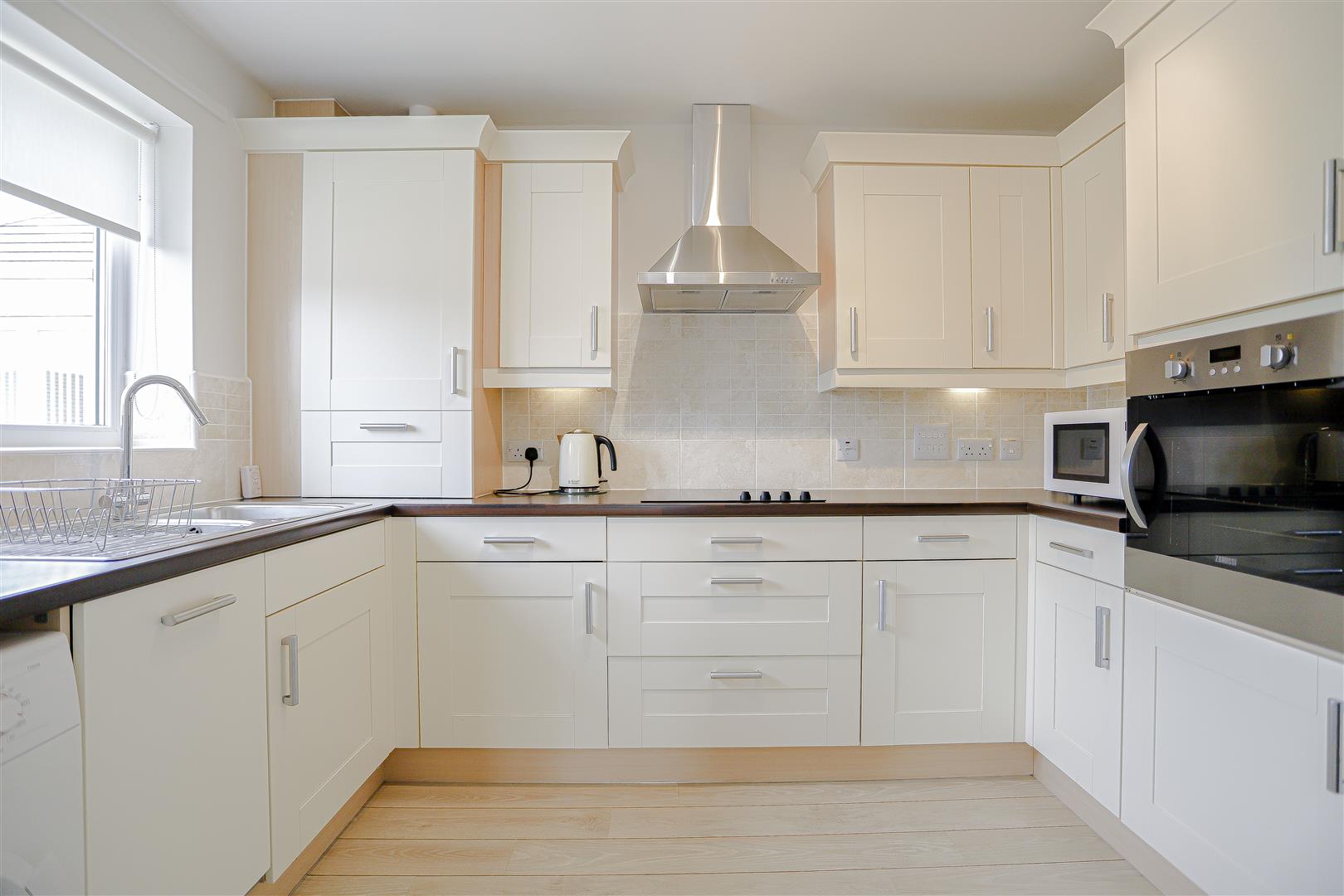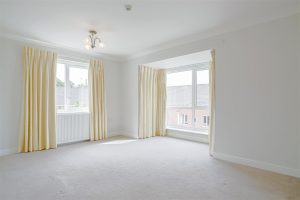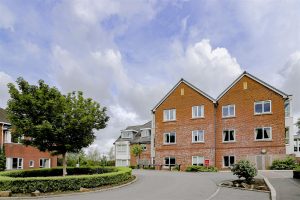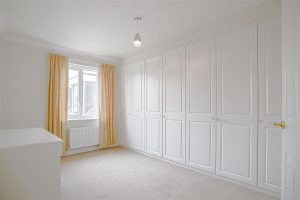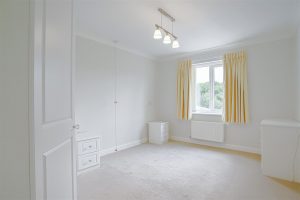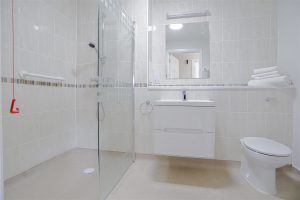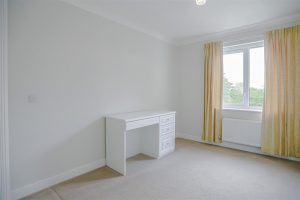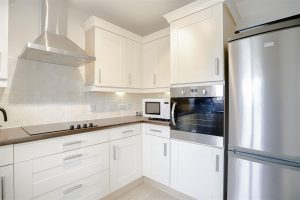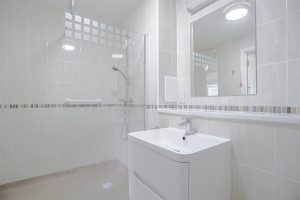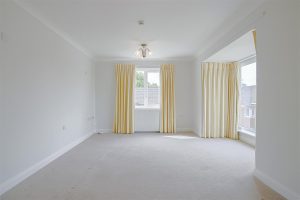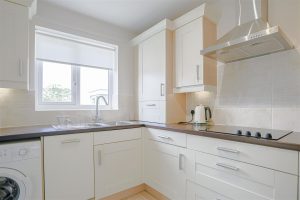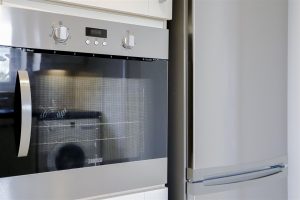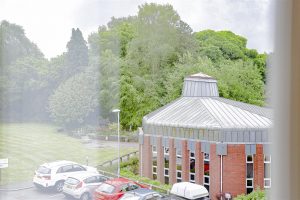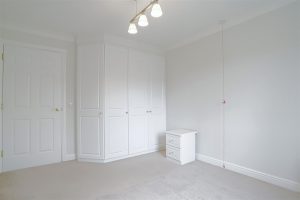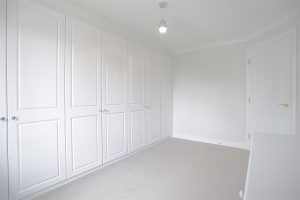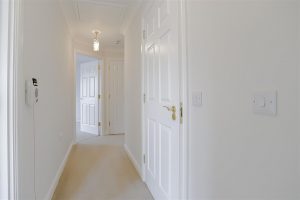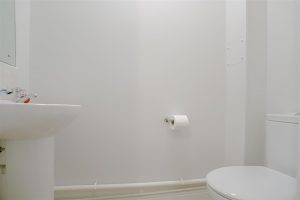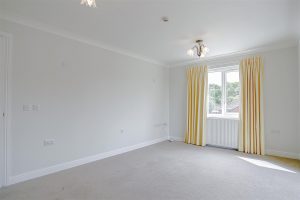AN EXCEPTIONAL TWO BEDROOM APARTMENT WITHIN A SOUGHT AFTER COMPLEX
Situated within the ever popular complex of Larmenier Retirement Village, this idyllic two bedroom second floor apartment is…
AN EXCEPTIONAL TWO BEDROOM APARTMENT WITHIN A SOUGHT AFTER COMPLEX
Situated within the ever popular complex of Larmenier Retirement Village, this idyllic two bedroom second floor apartment is being proudly welcomed to the market in the highly regarded location of Blackburn. Benefitting from spacious rooms, neutral decor, modern fixtures and fittings and having been updated and maintained to the highest standard, this property is truly the perfect home for any over 55’s looking to downsize for retirement! Situated conveniently close to bus routes, good schools and amenities, as well as network links to Preston, Clitheroe and major motorway links. With stunning communal gardens, off road parking, impressive in house facilities such as a restaurant, garden room, library, chapel and bistro, this property has everything needed for the perfect forever home!
The property comprises briefly; stairs and a lift leading up to the second floor where, a welcoming entrance hallway provides access on to a spacious reception room, two bedrooms, modern bathroom and additional WC. The reception room benefits from dual aspect picturesque views and leads on to a contemporary fitted kitchen. Externally there are beautifully maintained communal gardens, off road parking and access to all amenities.
For further information or to arrange a viewing please contact our Blackburn team at your earliest convenience. For the latest upcoming properties make sure you follow our socials on instagram @keenans.ea and facebook @keenansestateagents
Enter via a hardwood door leading to the hall.
6.17m x 3.10m(20'03 x 10'02)
Central heating radiator, coving to the ceiling, access to the loft, smoke alarm, doors leading to the reception room two bedrooms, bathroom, WC and store cupboard.
1.70m x 0.74m(5'07 x 2'05)
Central heating radiator, dual flush WC, pedestal wash basin with traditional taps, extractor fan, lino flooring.
4.95m x 4.14m(16'03 x 13'07)
UPVC double glazed box window, UPVC double glazed window, central heating radiator, television point, coving to the ceiling, smoke alarm, television point, sliding door leading to the kitchen.
3.18m x 2.29m(10'05 x 7'06)
UPVC double glazed window, range of cream wall and base units with wood effect surfaces, tiled splashbacks, stainless steel one and a half sink and drainer with high spout mixer tap, integrated electric oven, four ring electric hob, extractor hood, fridge freezer, integrated dishwasher, integrated boiler, washing machine. extractor fan, smoke alarm, wood effect flooring.
3.84m x 3.10m(12'07 x 10'02)
UPVC double glazed window, central heating radiator, fitted wardrobes with matching bedside drawers and a chest of drawers, coving to the ceiling, smoke alarm, television point.
3.96m x 2.97m(13 x 9'09)
UPVC double glazed window, central heating radiator, fitted wardrobes with matching dressing table/desk, coving to the ceiling, smoke alarm.
2.84m x 1.88m(9'04 x 6'02)
Chrome heated towel rail, direct feed shower, vanity top wash basin with mixer tap, low basin WC, part tiled elevations, extractor fan, lino flooring.
7 Blackburn Rd, Accrington, BB5 1HF.
