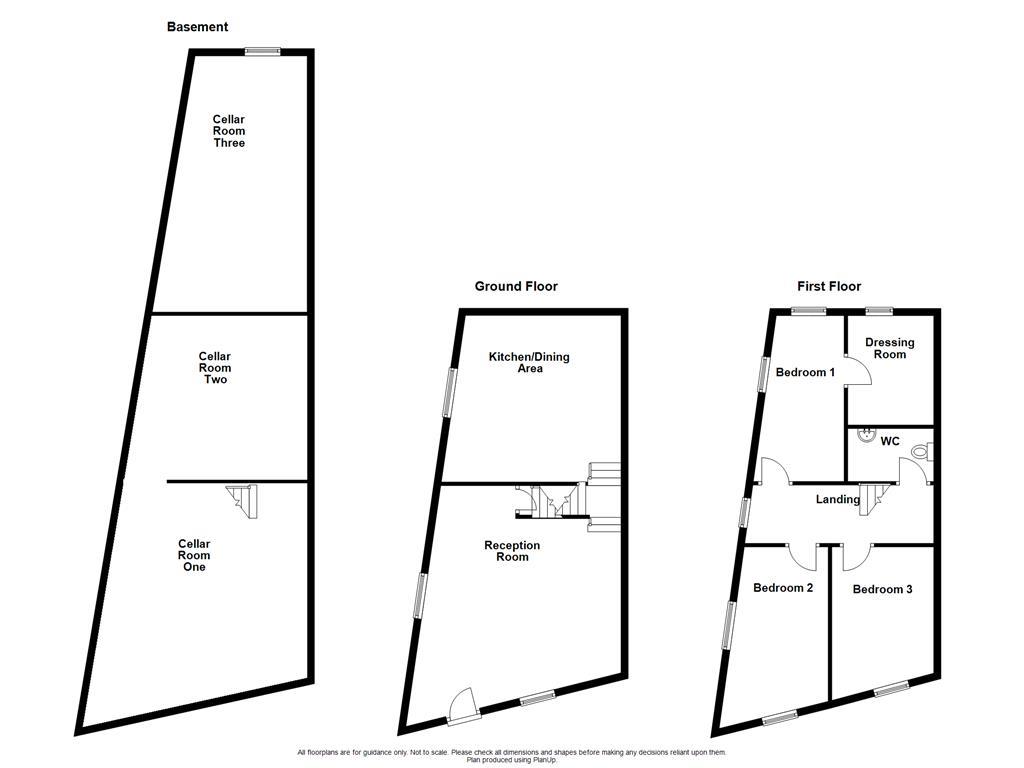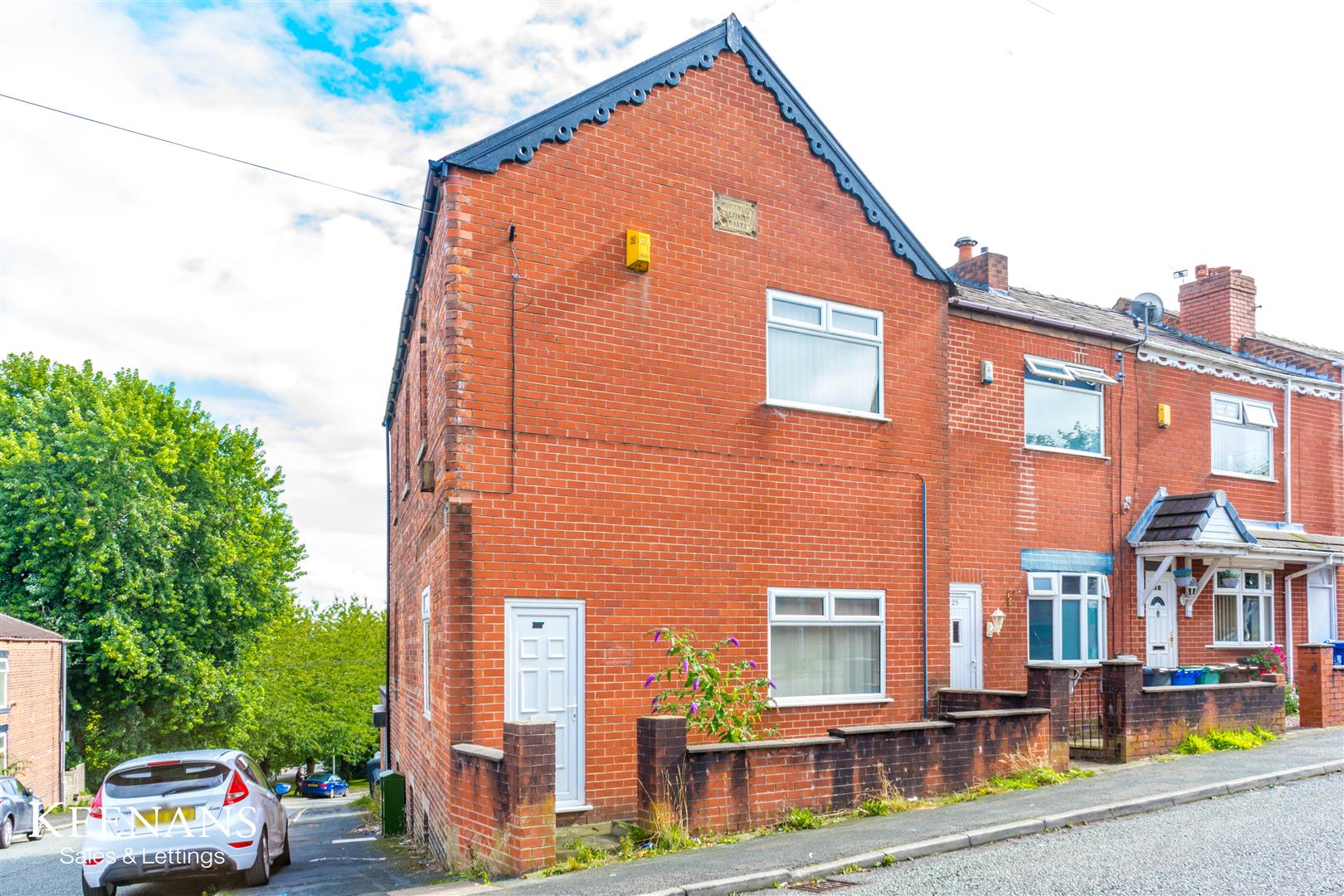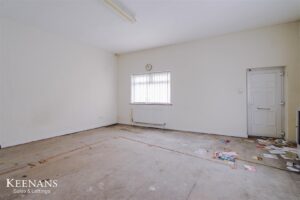THE PERFECT INVESTMENT OPPORTUNITY with previous planning passed for Change of use to 3 self-contained flats together with associated external alterations (A/23/94935/FULL)
Offering an abundance of indoor space,…
THE PERFECT INVESTMENT OPPORTUNITY with previous planning passed for Change of use to 3 self-contained flats together with associated external alterations (A/23/94935/FULL)
Offering an abundance of indoor space, fantastic cellar and bursting with potential, this enviable end terraced property is being proudly welcomed to the market in the popular town of Ince within Wigan. Having been previously used as an office space, this property, once renovated would make the perfect family home and is a fantastic investment opportunity truly not to be missed! Situated conveniently close to bus routes, local schools and amenities, as well as network links to Wigan, Bolton, Chorley and major motorway links.
The property comprises briefly; a welcoming and spacious living area leads through to a kitchen diner and houses staircases on to the first floor and down to the lower ground floor. The lower ground floor benefits from three fantastic cellar rooms which could easily be converted. The first floor comprises of doors on to three bedrooms and a WC. The main bedroom leads through to a dressing or study room.
For further information or to arrange a viewing please contact our Sales team at your earliest convenience.
UPVC door to reception room.
6.71m x 5.99m(22' x 19'8)
Two UPVC double glazed windows, central heating radiator, door to kitchen/dining area, stairs to first floor and door to stairs to lower ground floor.
5.11m x 4.67m(16'9 x 15'4)
Two UPVC double glazed windows, central heating radiator, stainless steel sink and drainer with traditional taps and stairs to first floor.
6.50m x 5.41m(21'4 x 17'9)
Open to cellar room two.
4.98m x 4.47m(16'4 x 14'8)
Open to cellar room three.
7.14m x 4.39m(23'5 x 14'5)
Hard wood single glazed window and roller shutter door to rear.
5.38m x 1.65m(17'8 x 5'5)
UPVC double glazed window, central heating radiator, loft access, doors to three bedrooms and WC.
4.70m x 2.64m(15'5 x 8'8)
Two UPVC double glazed windows, central heating radiator and door to dressing room.
3.05m x 2.39m(10' x 7'10)
UPVC double glazed frosted window and central heating radiator.
5.03m x 2.64m(16'6 x 8'8)
UPVC double glazed window and central heating radiator.
4.65m x 2.84m(15'3 x 9'4)
UPVC double glazed window and central heating radiator.
2.39m x 1.42m(7'10 x 4'8)
Central heating radiator, two piece suite, pedestal wash basin and lino flooring.
113 Chorley Road, Swinton, Manchester, M27 4AA.
















