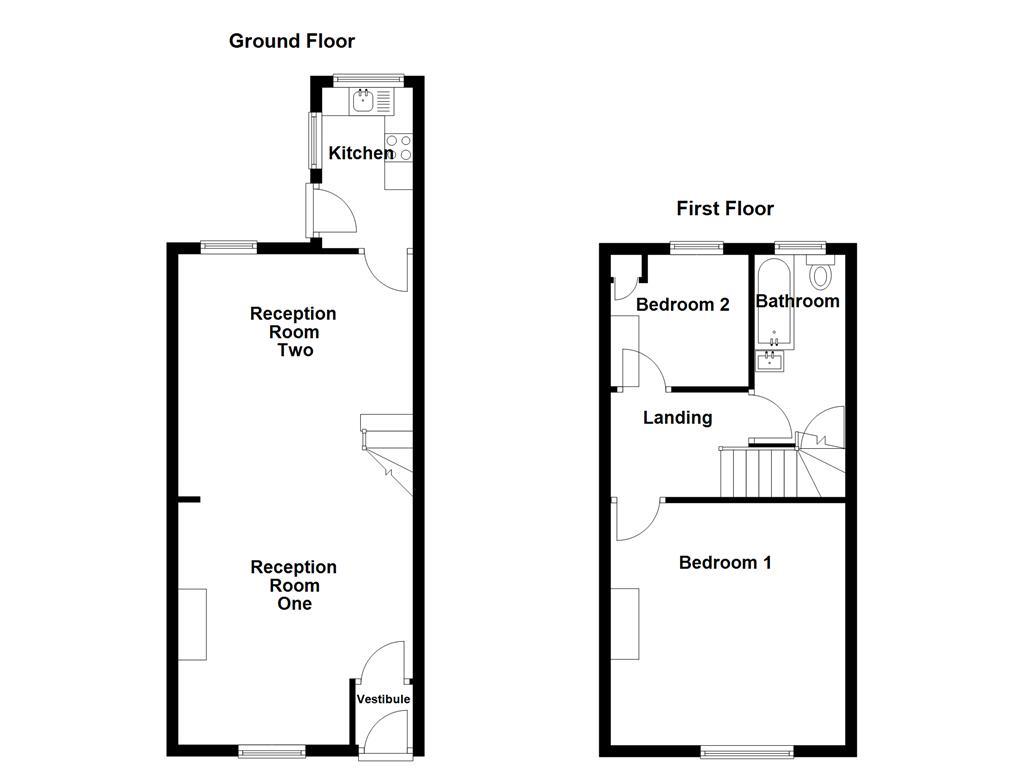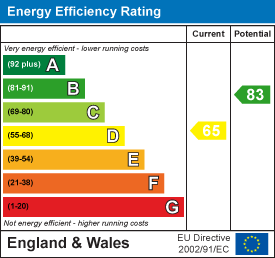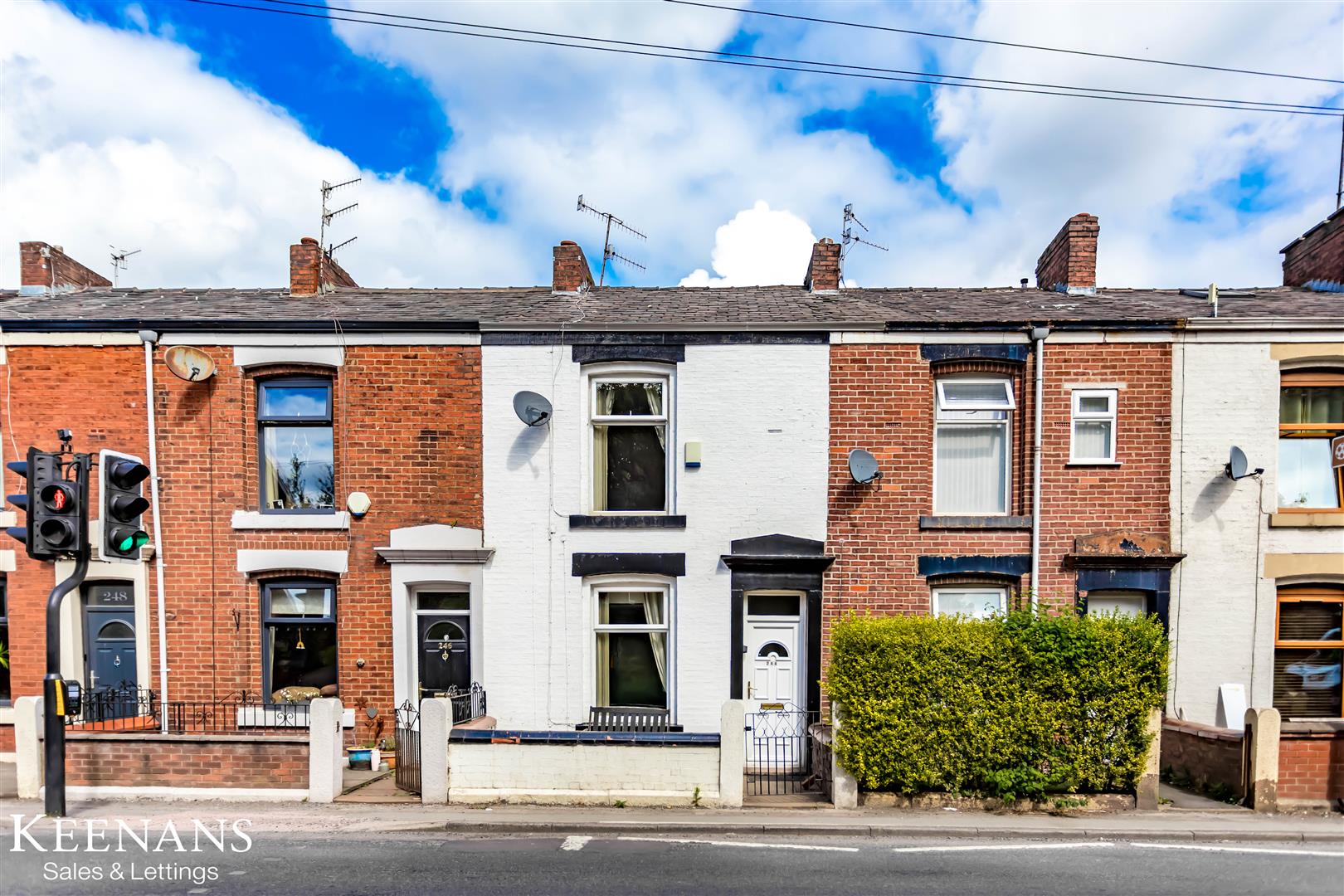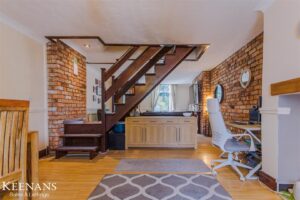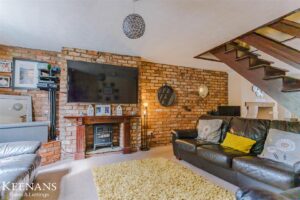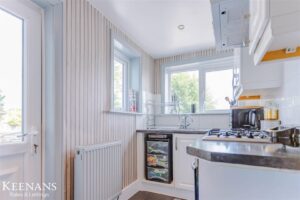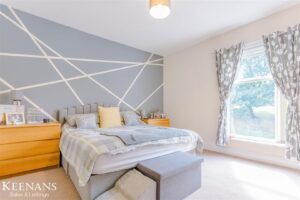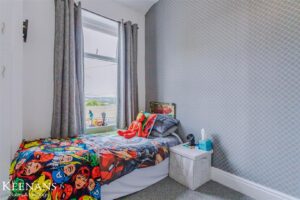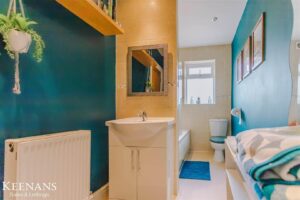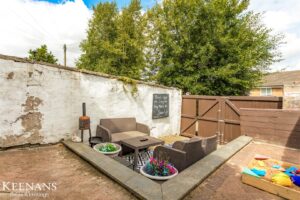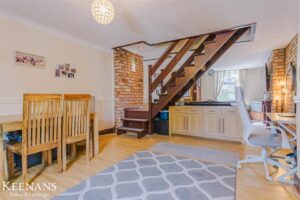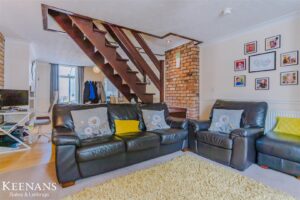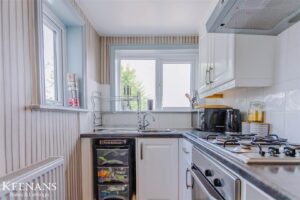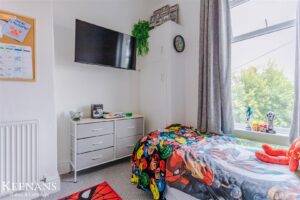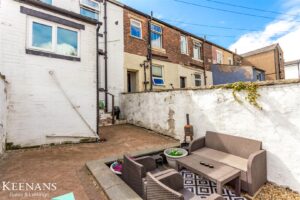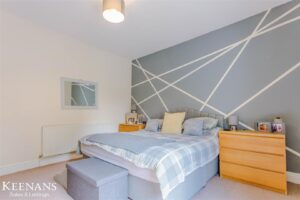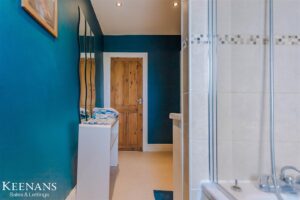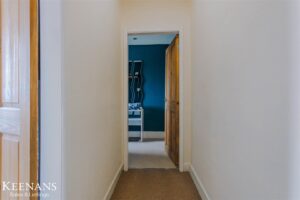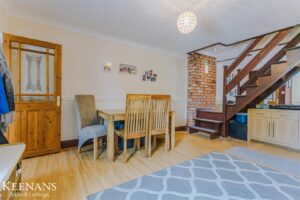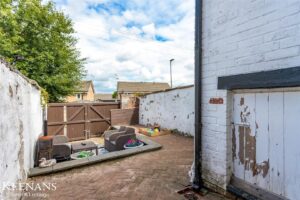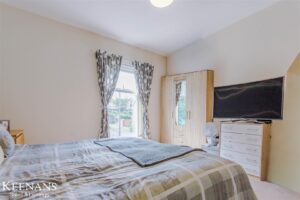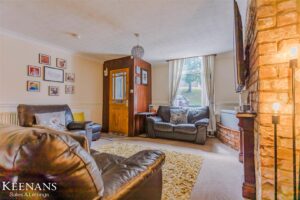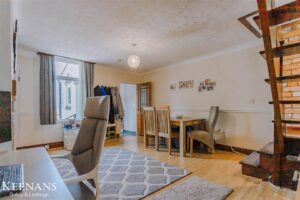ENVIABLE TWO BEDROOM MID TERRACE PROPERTY
Located on Livesey Branch Road in Blackburn, this charming two-bedroom mid-terrace house presents an excellent opportunity for those seeking a comfortable living…
ENVIABLE TWO BEDROOM MID TERRACE PROPERTY
Located on Livesey Branch Road in Blackburn, this charming two-bedroom mid-terrace house presents an excellent opportunity for those seeking a comfortable living space in a desirable area. The property is ideally situated close to a variety of amenities, making it perfect for families and professionals alike.
Upon entering, you will be greeted by an inviting open-plan lounge that seamlessly flows into a contemporary kitchen, creating a warm and welcoming atmosphere for both relaxation and entertaining. The design is both practical and stylish, ensuring that the heart of the home is both functional and aesthetically pleasing.
The property boasts a low-maintenance rear yard, providing a private outdoor space for enjoying the fresh air or hosting gatherings. Additionally, there is a convenient car parking space located at the rear, a valuable feature in this sought-after location.
The family bathroom is well-appointed, catering to the needs of modern living. Throughout the home, you will find neutral decor that enhances the sense of space and light, allowing you to easily personalise the interiors to your taste. This property is truly ready to move into, making it an ideal choice for those looking to settle in without the hassle of extensive renovations.
In summary, this delightful mid-terrace house on Livesey Branch Road offers a perfect blend of comfort, convenience, and modern living. With its appealing features and prime location, it is a must-see for anyone in search of their next home.
UPVC frosted door to vestibule.
1.07m x 1.02m(3'6 x 3'4)
Coving and door to reception room one.
4.29m x 4.14m(14'1 x 13'7)
UPVC double glazed window, central heating radiator, dado rail, partial exposed brick elevation, electric fire with decorative surround and open access to reception room two.
4.29m x 4.27m(14'1 x 14')
UPVC double glazed window, coving, central heating radiator, dado rail, partial exposed brick elevation, stairs to first floor, wood effect flooring and door to kitchen.
2.84m x 1.60m(9'4 x 5'3)
Two UPVC double glazed windows, central heating radiator, wall and base units, marble effect work top, stainless steel sink and drainer with mixer tap, integrated oven, four ring gas hob, tiled splash back, extractor hood, spotlights, tiled floor and UPVC double glazed door to rear.
2.62m x 2.01m(8'7 x 6'7)
Wood clad ceiling, smoke alarm, doors to two bedrooms and bathroom.
4.32m x 3.96m(14'2 x 13')
UPVC double glazed window and central heating radiator.
3.02m x 2.64m(9'11 x 8'8)
UPVC double glazed window, central heating radiator and storage.
4.01m x 1.63m(13'2 x 5'4)
UPVC double glazed frosted window, central heating radiator, storage, vanity top wash basin with mixer tap, dual flush WC, panel bath with mixer tap and rinse head, part tiled elevation, spotlights, extractor fan and lino flooring.
Enclosed block paved garden, stone chippings and double gate access for potential off road parking.
Enclosed paved courtyard with stone chippings.
7 Blackburn Rd, Accrington, BB5 1HF.
