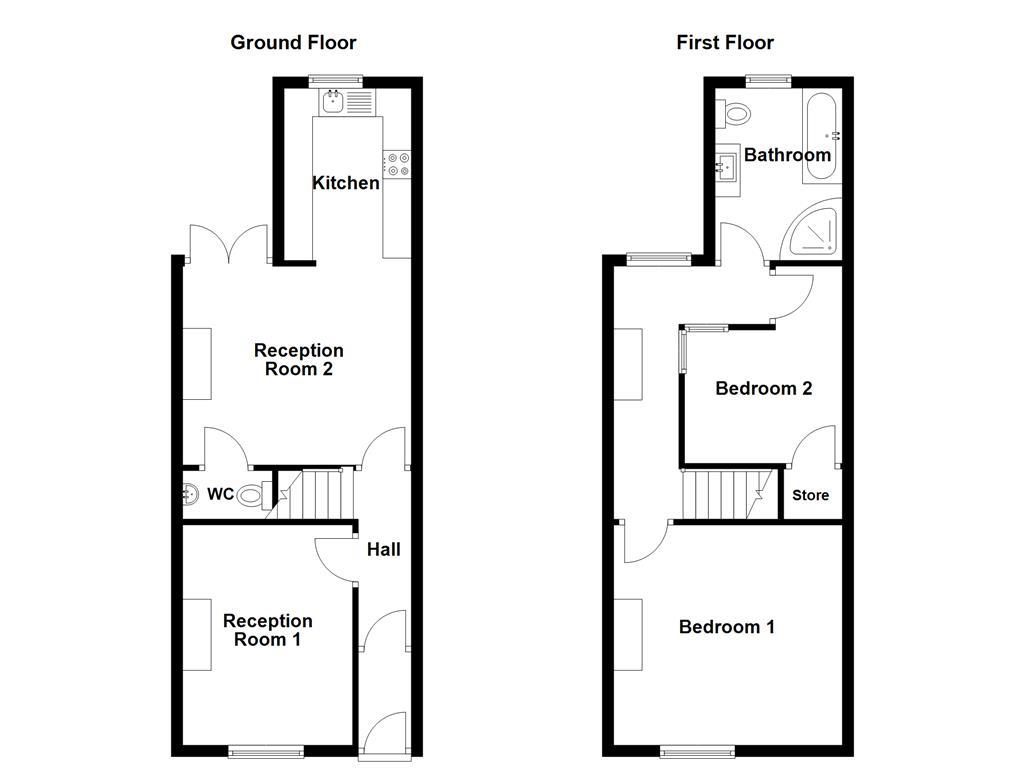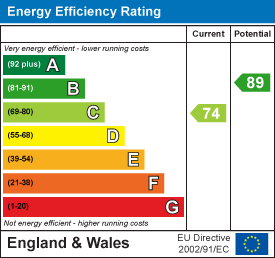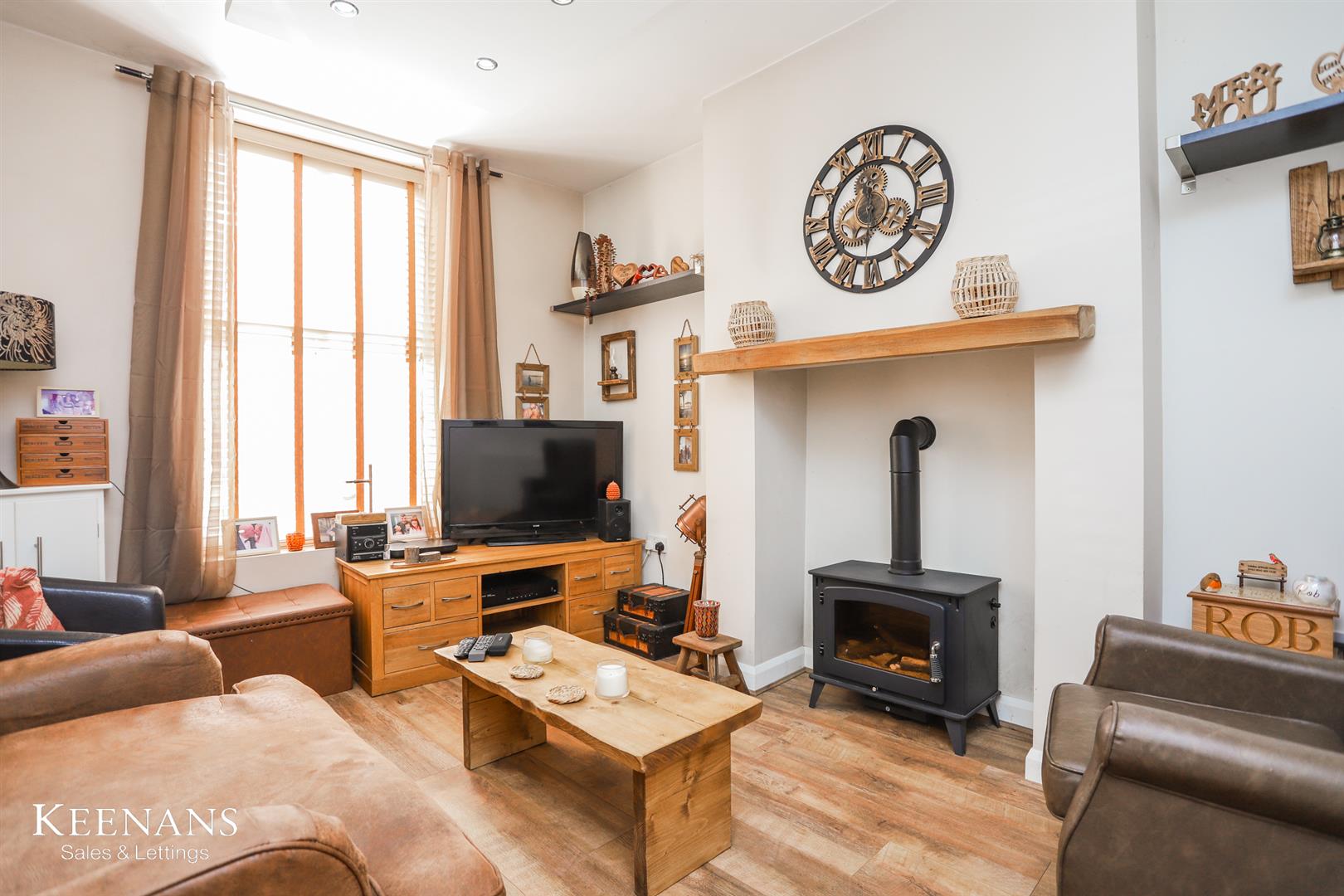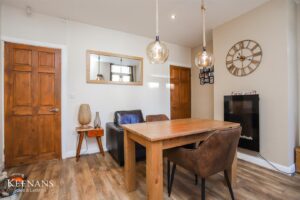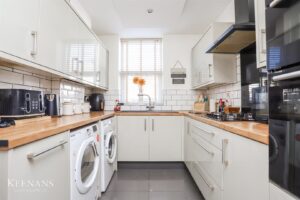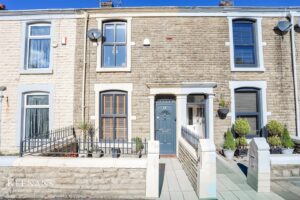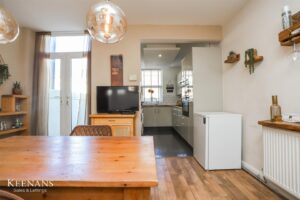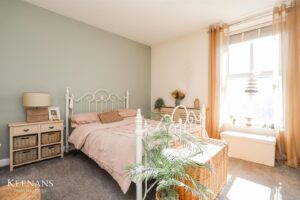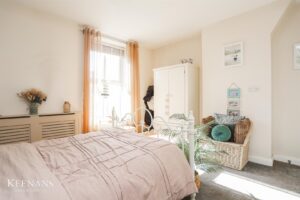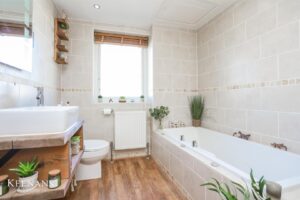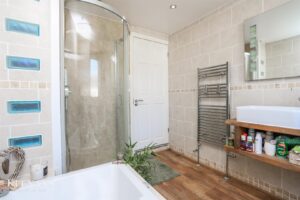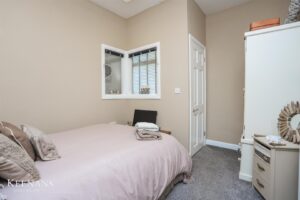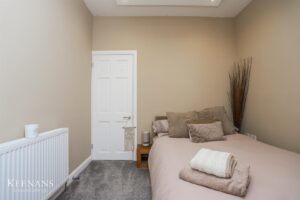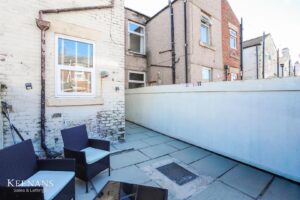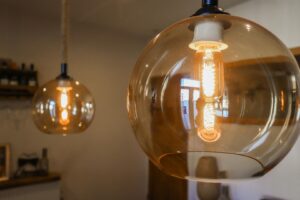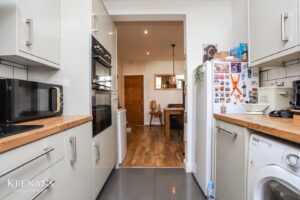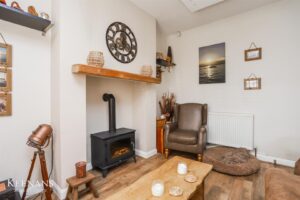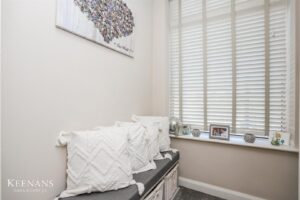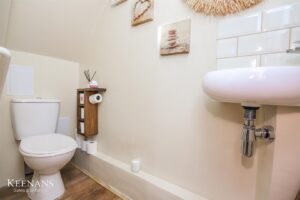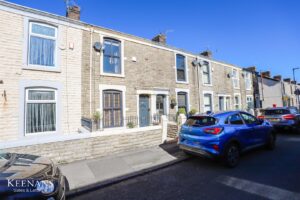UNIQUE TWO BEDROOM TERRACE IN DARWEN
Nestled in the charming area of London Terrace, Darwen, this delightful mid-terrace house offers a perfect blend of comfort and modern living.…
UNIQUE TWO BEDROOM TERRACE IN DARWEN
Nestled in the charming area of London Terrace, Darwen, this delightful mid-terrace house offers a perfect blend of comfort and modern living. Spanning an impressive 969 square feet, this property, built in 1960, is ideal for those seeking a welcoming home.
Upon entering, you are greeted by a cosy reception room, enhanced by colour-changing mood lighting, creating an inviting atmosphere for relaxation or entertaining guests. The second reception room flows seamlessly into the well-equipped kitchen, making it a wonderful space for family meals and gatherings. For added convenience, a useful downstairs WC is located nearby, ensuring practicality for everyday living. The dining area also provides access to a low-maintenance rear yard, perfect for enjoying the outdoors without the hassle of extensive upkeep.
Venturing upstairs, you will find two generously sized double bedrooms, each offering ample space and natural light. The beautifully tiled bathroom is a standout feature, complete with both a shower and a separate bath, providing a luxurious retreat for unwinding after a long day.
This property is not only a comfortable home but also a fantastic opportunity for those looking to settle in a vibrant community. With its thoughtful layout and modern amenities, this mid-terrace house is sure to appeal to a variety of buyers. Don’t miss the chance to make this charming residence your own.
For the latest upcoming properties, make sure you are following our Instagram @keenans.ea and Facebook @keenansestateagents
1.80m x 0.94m(5'11 x 3'1)
UPVC double glazed frosted leaded front door, wood effect flooring and door to hall.
2.92m x 0.94m(9'7 x 3'1)
Central heating radiator, wood effect flooring, doors leading to two reception rooms and stairs to first floor.
3.73m x 2.87m(12'3 x 9'5)
UPVC double glazed window, central heating radiator, electric flame effect stove with wooden mantel, spotlights and wood effect flooring.
4.01m x 3.51m(13'2 x 11'6)
Central heating radiator, wall mounted electric fire, pendant lighting, wood effect flooring, door to WC, open to kitchen and UPVC double glazed French doors to rear.
1.93m x 0.81m(6'4 x 2'8)
Wall mounted wash basin with waterfall mixer tap, dual flush WC, spotlightds and wood effect flooring.
3.02m x 2.24m(9'11 x 7'4)
UPVC double glazed window, range of high gloss wall and base units with wood effect work surfaces, tiled splashback, composite sink and drainer with mixer tap, integrated high rise double oven, four ring gas hob and extractor hood, integrated fridge freezer, plumbing for washing machine, space for dryer, spotlights and wood effect flooring.
4.52m x 1.14m(14'10 x 3'9)
UPVC double glazed window, loft access, spotlights, doors leading to two bedrooms and bathroom.
3.94m x 3.68m(12'11 x 12'1)
UPVC double glazed window and central heating radiator.
3.53m x 2.72m(11'7 x 8'11)
UPVC double glazed window, two hardwood single glazed windows to landing, central heating radiator, spotlights and over stairs storage.
3.00m x 2.21m(9'10 x 7'3)
UPVC double glazed window, loft access, central heated towel rail, floating wash basin with mixer tap, dual flush WC, tiled panel double bath with mixer tap, direct feed shower enclosed, partial PVC panelled elevation, tiled elevations, spotlights and wood effect flooring.
Enclosed paved yard.
7 Blackburn Rd, Accrington, BB5 1HF.
