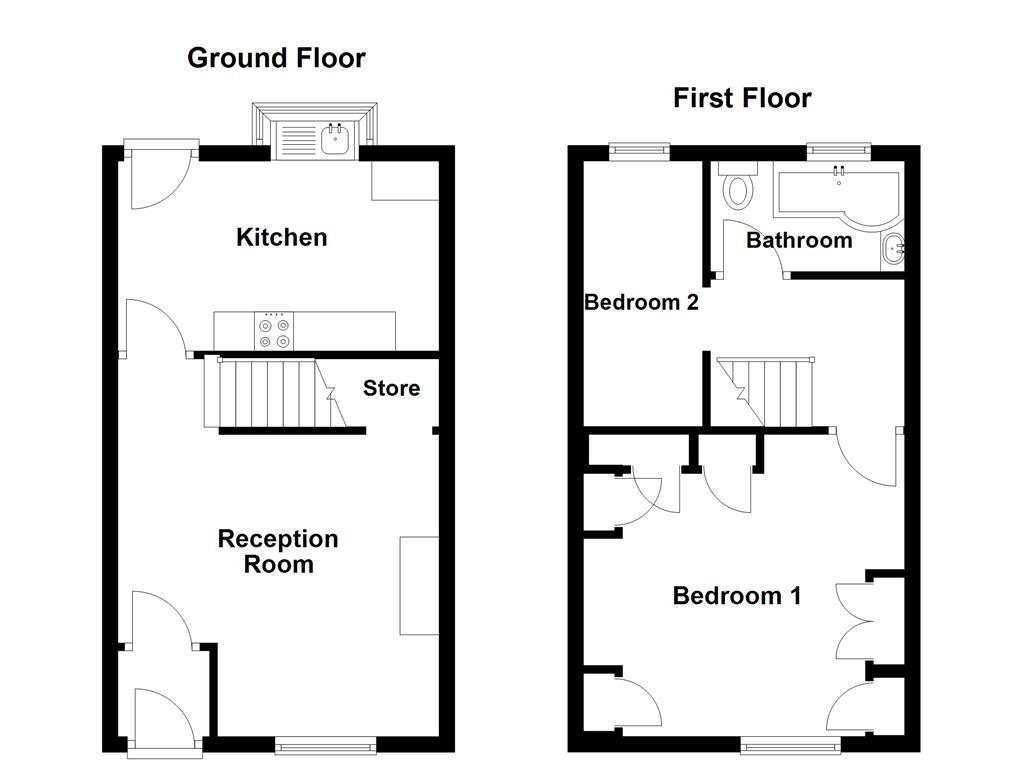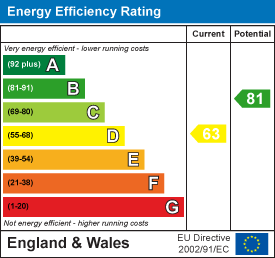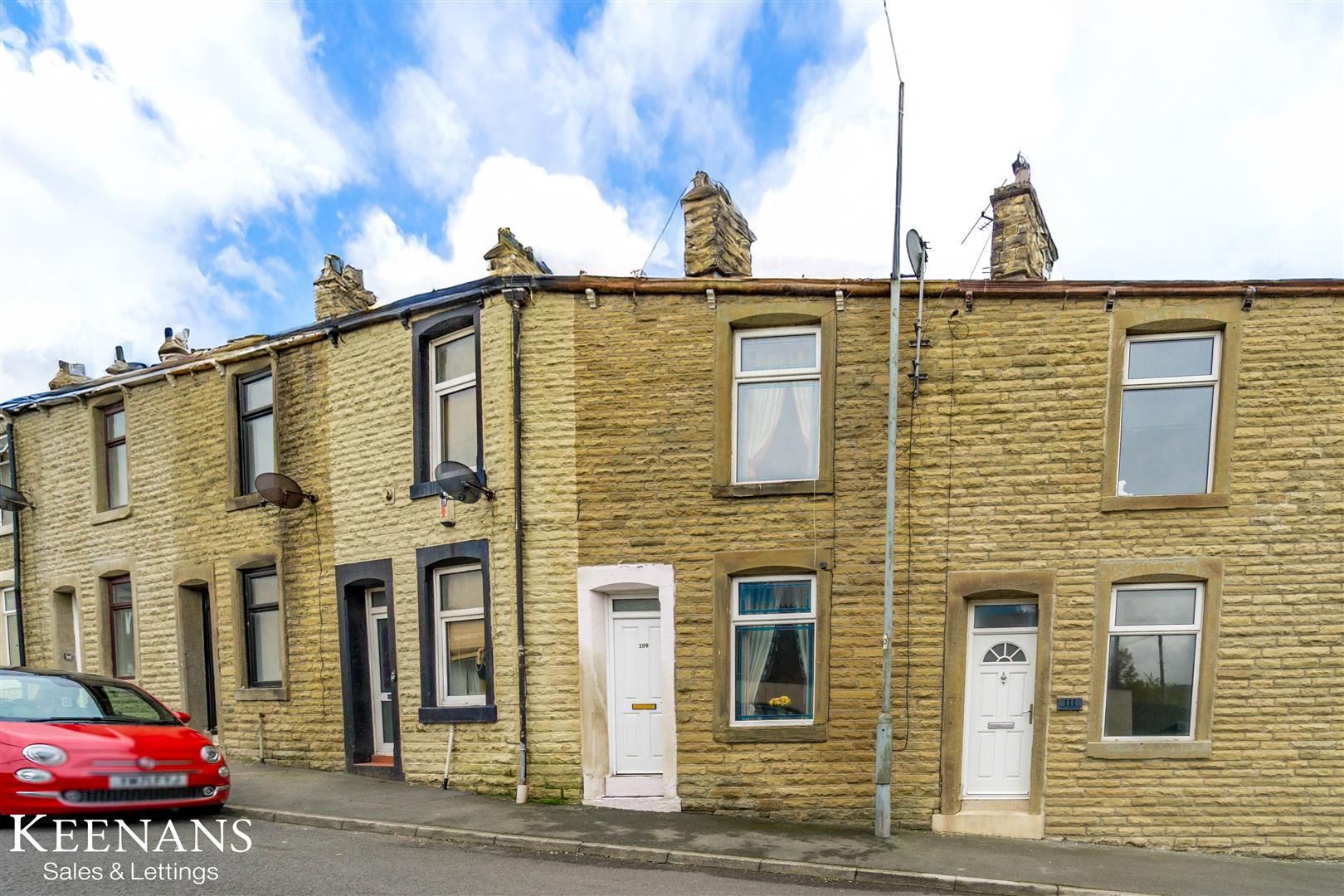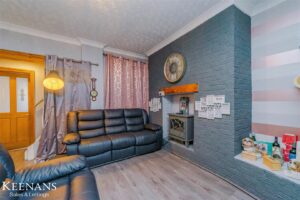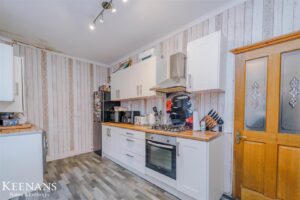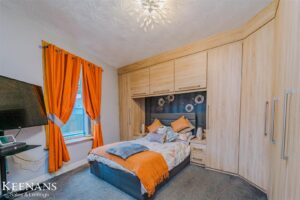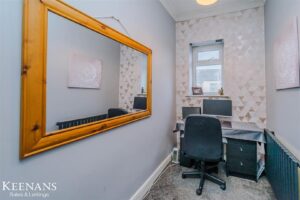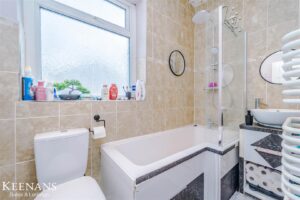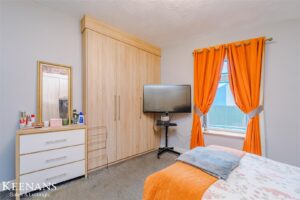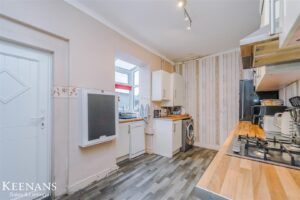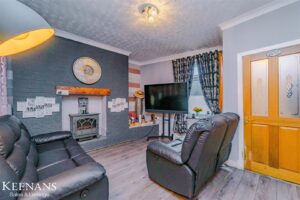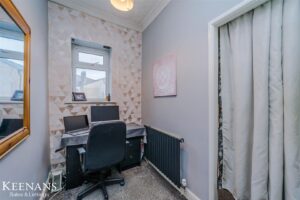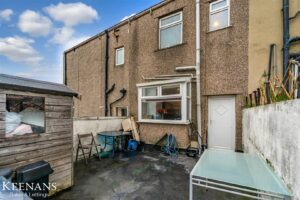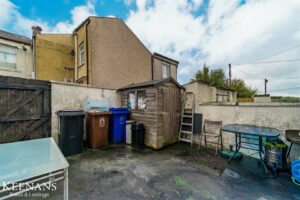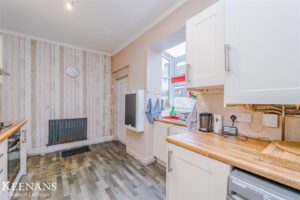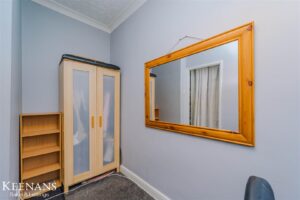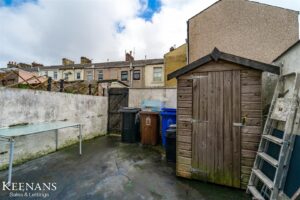A FANTASTIC TWO BEDROOM MID TERRACE PROPERTY
Presenting Lower Barnes Street, Clayton Le Moors, Accrington, this delightful two-bedroom mid-terrace house presents an excellent opportunity for both first-time buyers…
A FANTASTIC TWO BEDROOM MID TERRACE PROPERTY
Presenting Lower Barnes Street, Clayton Le Moors, Accrington, this delightful two-bedroom mid-terrace house presents an excellent opportunity for both first-time buyers and savvy investors. The property boasts a spacious lounge that invites relaxation and social gatherings, complemented by a contemporary kitchen that is both stylish and functional.
The two generously sized bedrooms provide ample space for rest and personalisation, making it an ideal home for small families or couples. The family bathroom is well-appointed, ensuring convenience for daily routines.
Outside, the property features a rear yard, perfect for enjoying the fresh air or hosting outdoor activities. The location is particularly advantageous, situated close to local schools, amenities, and motorway links, making commuting and daily errands a breeze.
This mid-terrace house is not only a comfortable living space but also a promising investment opportunity in a thriving community. With its appealing features and prime location, it is sure to attract interest from a variety of buyers. Do not miss the chance to make this lovely property your new home or investment.
1.17m x 1.09m(3'10 x 3'7)
UPVC front door, coving, meter cupboard, wood effect flooring and door to reception room.
4.11m x 3.86m(13'6 x 12'8)
UPVC double glazed window, central heating radiator, coving, electric fire with brick surround, wood effect flooring, under stairs storage, door to kitchen and stairs to first floor.
4.19m x 2.44m(13'9 x 8'0)
UPVC double glazed box window, central heating radiator, range of panelled wall and base units with wood effect work surfaces, stainless steel sink and drainer with mixer tap, integrated oven with four ring gas hob and extractor hood, plumbing for washing machine, plumbing for dishwasher, space for fridge freezer, coving, wood effect flooring and UPVC door to rear.
2.97m x 1.83m(9'9 x 6'0)
Loft access, coving, doors leading to bedroom one, bathroom and open to bedroom two.
3.84m x 3.84m(12'7 x 12'7)
UPVC double glazed window, upright central heating radiator and fitted wardrobes.
3.35m x 1.50m(11'0 x 4'11)
UPVC double glazed window, central heating radiator and coving.
2.39m x 1.40m(7'10 x 4'7)
UPVC double glazed frosted window, central heated towel rail, dual flush WC, vanity top wash basin with mixer tap, L-shaped panel bath with mixer tap, overhead direct feed rainfall shower and rinse head, tiled elevations, spotlights and wood effect flooring.
Enclosed yard, timber shed and gate to shared access.
7 Blackburn Rd, Accrington, BB5 1HF.
