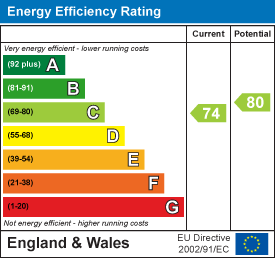IDEAL FAMILY HOME WITH A GENEROUS GARDEN, GARAGE AND OFF-ROAD PARKING
Nestled on Lower Manor Lane in Burnley, this charming three-bedroom detached family home offers a perfect blend…
IDEAL FAMILY HOME WITH A GENEROUS GARDEN, GARAGE AND OFF-ROAD PARKING
Nestled on Lower Manor Lane in Burnley, this charming three-bedroom detached family home offers a perfect blend of comfort and modern living. The property has been thoughtfully renovated, ensuring it is ready for you to move in without delay.
As you enter, you are greeted by two spacious reception rooms, providing ample space for family gatherings and entertaining guests. The modern kitchen is a highlight of the home, designed to meet the needs of contemporary family life. Each of the three bedrooms is well-proportioned, making it an ideal space for families of all sizes.
The property boasts generous gardens, perfect for children to play or for hosting summer barbecues. Additionally, the off-road parking accommodates numerous vehicles, a rare find in many homes today. A substantial double garage further enhances the practicality of this residence, offering extra storage or workshop space.
This delightful home is situated in a family-friendly area, making it an excellent choice for those seeking a peaceful yet convenient lifestyle. With its neutral finishes and thoughtful renovations, this property is not just a house; it is a place where cherished memories can be made. Don’t miss the opportunity to make this lovely home your own.
For the latest upcoming properties, make sure you are following our Instagram @keenans.ea and Facebook @keenansestateagents
UPVC double glazed frosted door to porch.
1.80m x 0.86m(5'11 x 2'10)
UPVC double glazed windows and door to hall.
5.11m x 1.75m(16'9 x 5'9)
UPVC double glazed window, central heating radiator, spotlights, smoke alarm, stairs to first floor, doors to reception room one, kitchen, reception room two and under stairs storage.
6.05m x 3.40m(19'10 x 11'2)
UPVC double glazed sliding door to front, UPVC double glazed French doors to rear, central heating radiator,Gas fire with surround and two feature wall lights.
5.08m x 2.54m(16'8 x 8'4)
Two UPVC double glazed windows, central heating radiator and meter cupboard.
4.42m x 2.69m(14'6 x 8'10)
UPVC double glazed window, central heating radiator, high gloss wall and base units with wooden work tops, double oven, five ring electric hob, glass splash back, extractor hood, inset stainless steel one and a half sink and integrated draining ridges with waste disposal and mixer tap, integrated fridge freezer, washer/dryer, dishwasher and recycling bin, spotlights, enclosed boiler, tiled effect flooring and UPVC double glazed French doors to rear.
Loft access, smoke alarm, doors to three bedrooms and bathroom.
5.36m x 3.40m(17'7 x 11'2)
UPVC double glazed window and central heating radiator.
3.43m x 3.23m(11'3 x 10'7)
UPVC double glazed window and central heating radiator.
2.82m x 2.51m(9'3 x 8'3)
UPVC double glazed window and central heating radiator.
2.24m x 1.68m(7'4 x 5'6)
UPVC double glazed frosted window, central heating towel rail, low flush WC, pedestal wash basin, corner bath, overhead direct feed shower, tiled elevation, extractor fan and tiled floor.
Indian paved garden with artificial grass.
Laid to lawn garden with patio and off road parking for numerous vehicles.
21 Manchester Road, Burnley, BB11 1HG





























