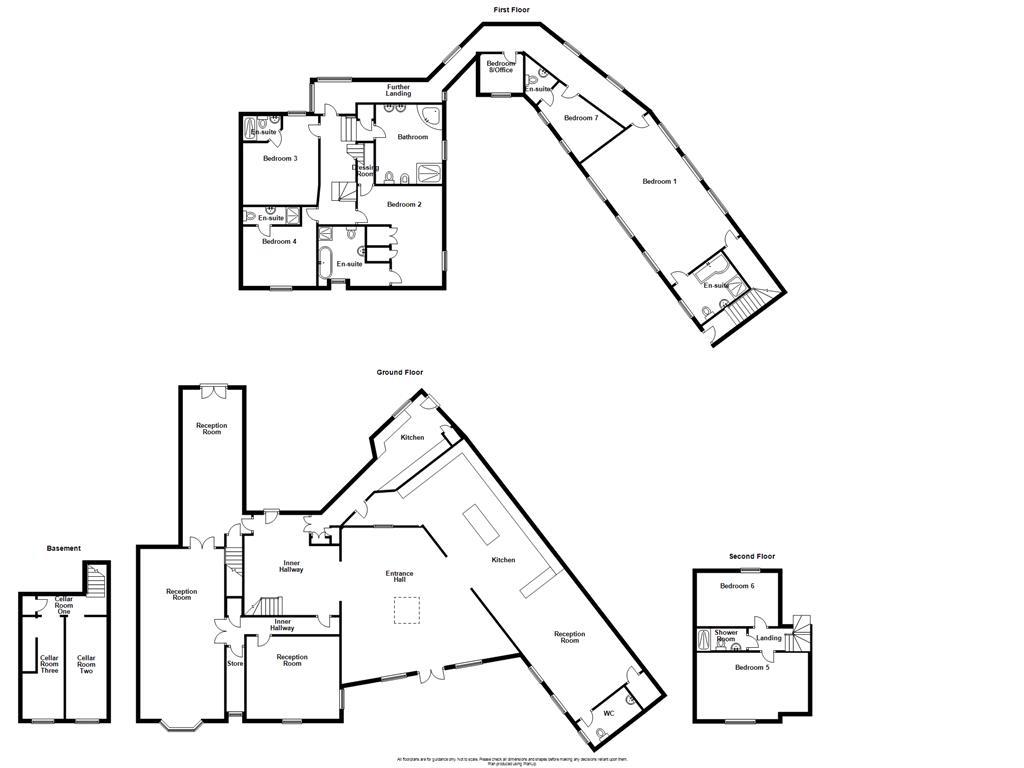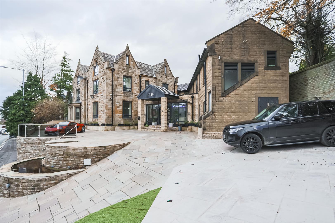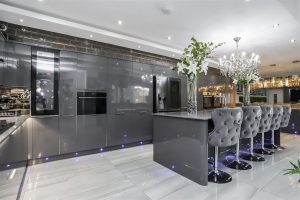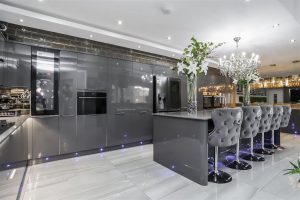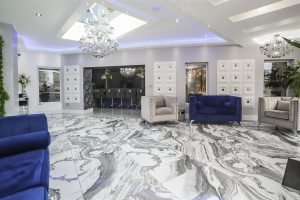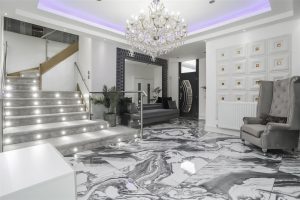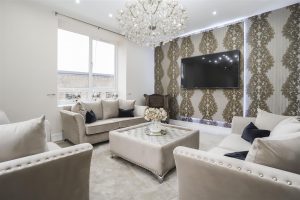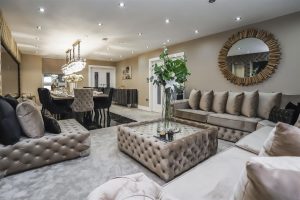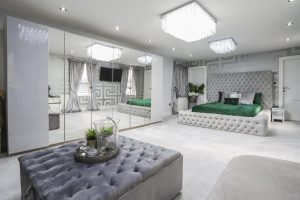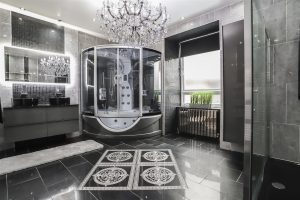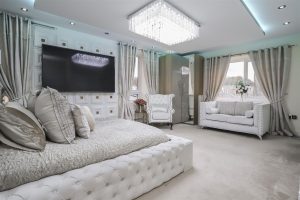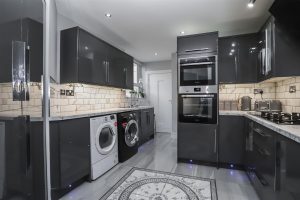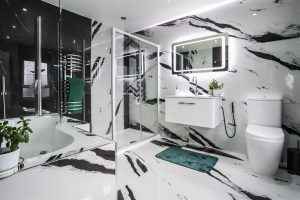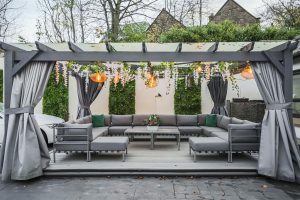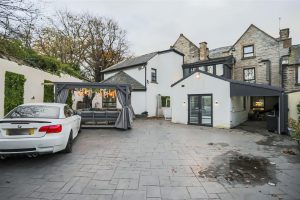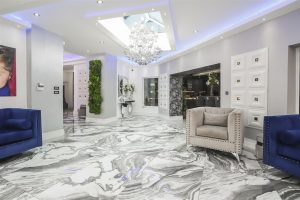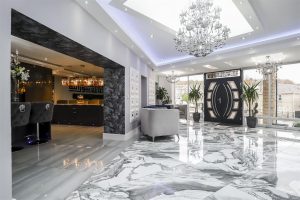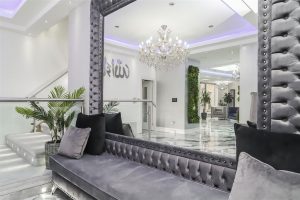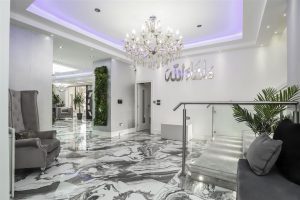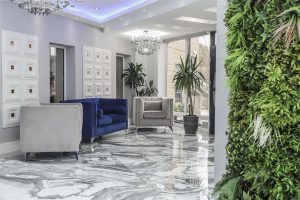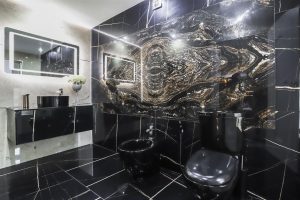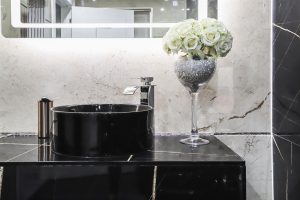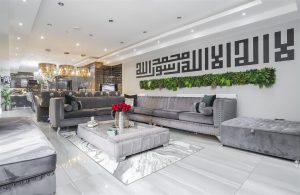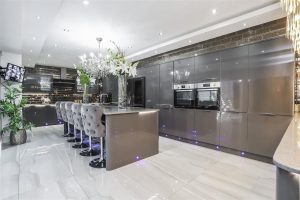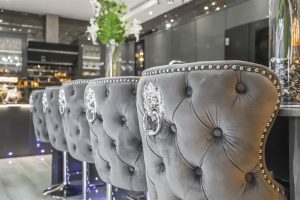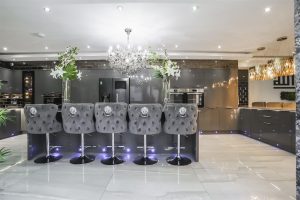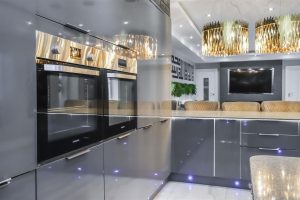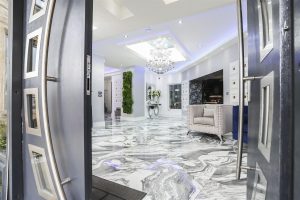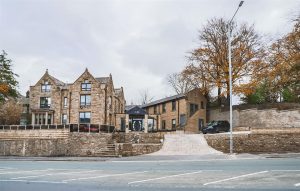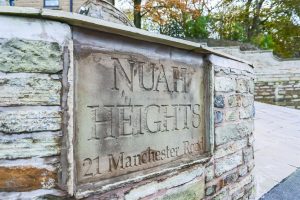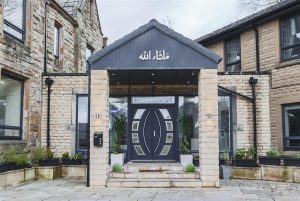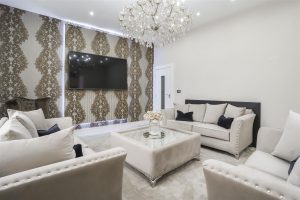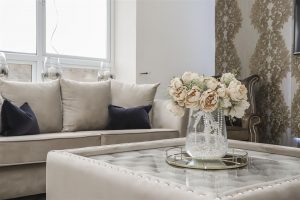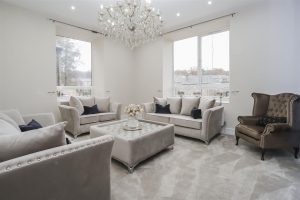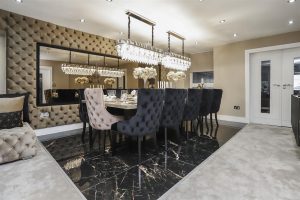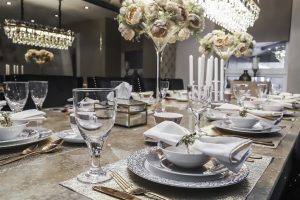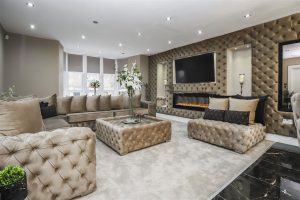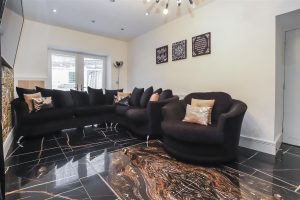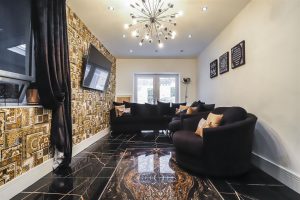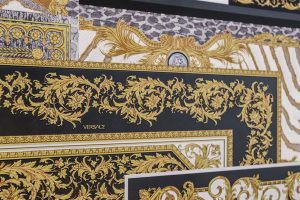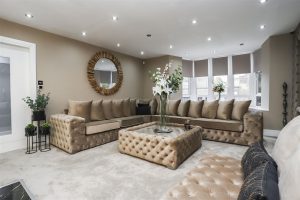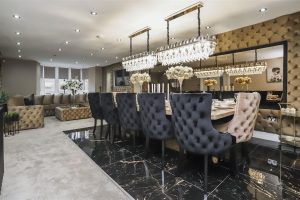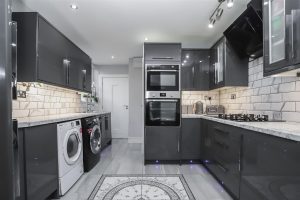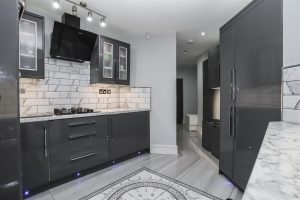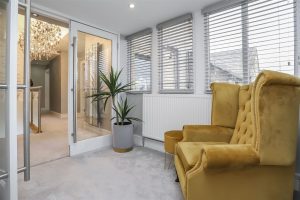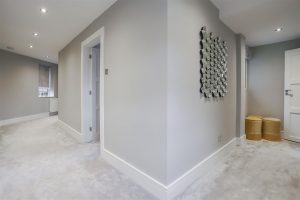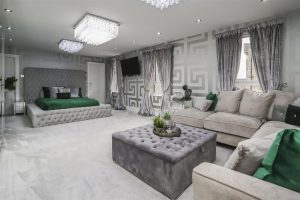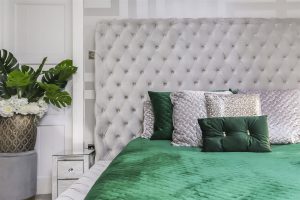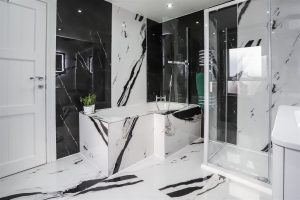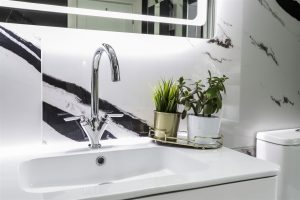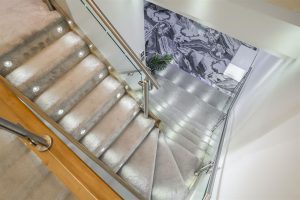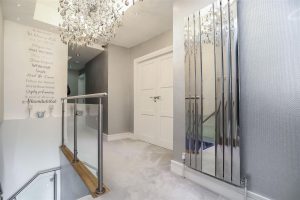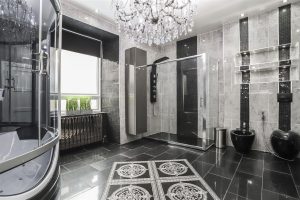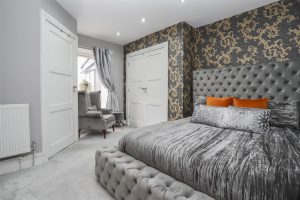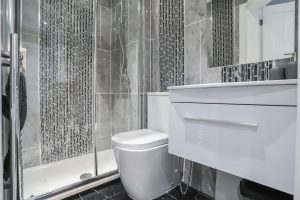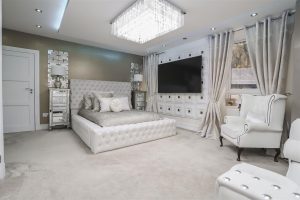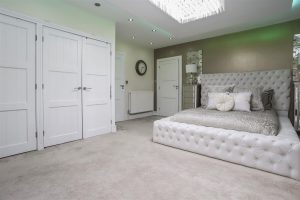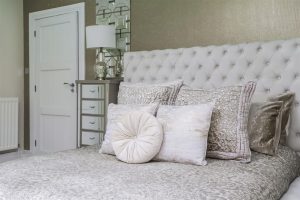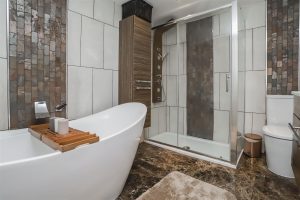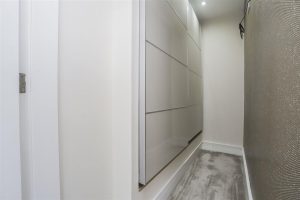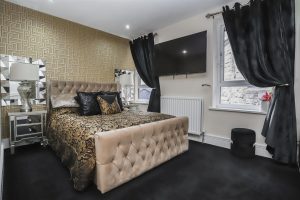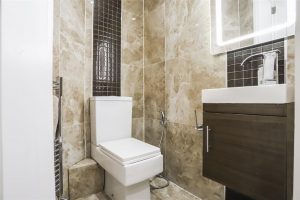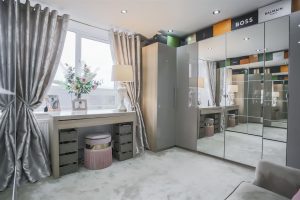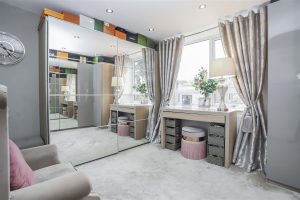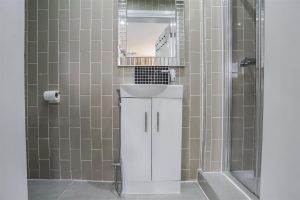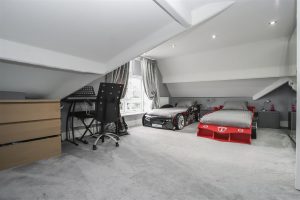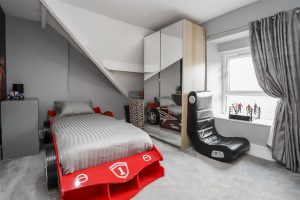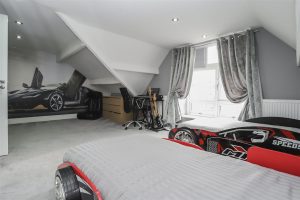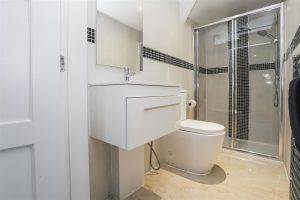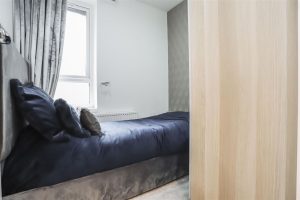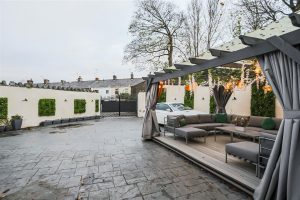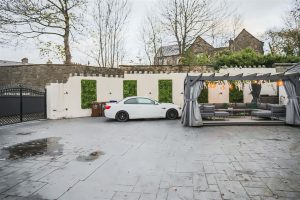WOW! A STUNNING EXTENSIVE PROPERTY FINISHED TO A SUPERB STANDARD
Nuah Heights is a stunning home, finished to perfection with every last detail thought of. It is the…
WOW! A STUNNING EXTENSIVE PROPERTY FINISHED TO A SUPERB STANDARD
Nuah Heights is a stunning home, finished to perfection with every last detail thought of. It is the perfect home for a growing family who are looking for a spacious property with a luxury feel. Nestled in the heart of Accrington, this is the perfect location to access well regarded schools yet still conveniently located for accessing the neighbouring towns and has easy access to major commuter links. The property offers versatile interior accommodation with a range of living spaces and eight bedrooms. This property is not one to be missed!
The property comprises briefly, to the ground floor: an impressive and welcoming hallway is open to a stunning kitchen and to the inner hall. The kitchen is fitted with high specification appliances, is open to the first reception room and has a door to the second kitchen. Reception room one provides access to the WC. The second kitchen has doors leading to the rear garden and to the inner hallway which has stairs to the first floor and has doors to the second inner hall, the second reception room and to the rear garden. The second reception room leads to the third reception room and to the cellar. The third reception room is open to the dining area and has doors to the second inner hallway which leads to the fourth reception room and to the storage room.
To the first floor you will find stairs to the second floor and doors to three bedrooms, all with en suites, the main family bathroom and to the further landing. The second landing has access to three further bedrooms. The main bedroom has a beautiful en suite and a fire exit.
To the lower ground floor there are three cellar rooms.
Externally to the front of the property there is a superb driveway for off road parking and a water feature. To the rear of the property there is an enclosed paved garden with a decked seating area, outdoor kitchen and double gates for further off road parking.
8.31m x 7.11m(27'3 x 23'4)
Composite front entrance door, skylight, two UPVC double glazed windows, alarm system, spotlights, mood lighting, smoke alarm, tiled flooring with underfloor heating and open to the first kitchen and the inner hall.
8.26m x 4.45m(27'1 x 14'7)
UPVC double glazed window, range of high gloss wall and base units with quartz surfaces, centre island and breakfast bar, stainless steel sink with mixer tap, Samsung double oven in a high rise unit, six ring gas hob, extractor hood, two wine fridges, plumbing for dishwasher, space for fridge freezer, under unit lighting, television point, spotlights, smoke alarm, tiled flooring with underfloor heating, door to the second kitchen and open to reception room one.
6.35m x 4.27m(20'10 x 14')
Two UPVC double glazed windows, two central heating radiators, electric fire, television point, spotlights, mood lighting, tiled flooring and doors to storage cupboard and WC.
3.02m x 1.50m(9'11 x 4'11)
UPVC double glazed window, vanity top wash basin, dual flush WC, illuminated mirror, central heating radiator, tiled elevations, spotlights, extractor fan and tiled flooring with underfloor heating.
7.92m x 3.02m(26' x 9'11)
UPVC double glazed window, central heating radiator, range of high gloss wall and base units with laminate surfaces, stainless steel one and a half bowl sink with drainer and spring neck mixer tap, Samsung double oven in a high rise unit, four ring gas hob, extractor hood, plumbing for washing machine, space for dryer and fridge freezer, pull out pantry, spotlights, tiled flooring, doors to boiler room and storage cupboard and double doors to the inner hall.
6.55m x 6.27m(21'6 x 20'7)
Central heating radiator, Hive system, spotlights, mood lighting, tiled flooring with underfloor heating, stairs to the first floor, doors to the second inner hall and reception room two and composite double glazed door to the rear.
7.92m x 3.68m(26' x 12'1)
UPVC double glazed window, central heating radiator, television point, Versace wallpaper, tiled flooring with underfloor heating, door down to the cellar, double doors to reception room three and UPVC double glazed French doors to the rear.
8.59m x 4.24m(28'2 x 13'11)
UPVC double glazed bay window, central heating radiator, electric fire, television point, smoke alarm, spotlights, part tiled flooring with underfloor heating and door to the second inner hall.
6.73m x 0.94m(22'1 x 3'1)
Central heating radiator, spotlights, smoke alarm, tiled flooring and doors to reception room four and storage cupboard.
4.70m x 4.17m(15'5 x 13'8)
Two UPVC double glazed windows, central heating radiator, television point and spotlights.
3.63m x 1.02m(11'11 x 3'4)
UPVC double glazed window, fuse box, CCTV monitor, alarm system and tiled flooring.
6.78m x 4.37m(22'3 x 14'4)
Central heating radiator, stairs to the second floor and doors to three bedrooms, bathroom and further landing.
5.49m x 4.70m(18' x 15'5)
Two UPVC double glazed windows, central heating radiator, fitted wardrobes, spotlights and doors to the en suite and dressing room.
En Suite 11'10 x 9'9
UPVC double glazed window, central heating towel rail, dual flush WC, vanity top wash basin, double direct feed shower unit with jets, freestanding bath, illuminated mirror, tiled elevations, spotlights and tiled flooring with underfloor heating.
Dressing Room 8'9 x 3'7
Fitted wardrobes, television point and spotlights.
4.09m x 3.84m(13'5 x 12'7)
UPVC double glazed window, central heating radiator, television point, spotlights and door to the en suite.
En Suite 6'3 x 4'2
Central heating towel rail, dual flush WC, vanity top wash basin, double direct feed shower unit, tiled elevations, spotlights, extractor fan and tiled flooring.
4.34m x 3.71m(14'3 x 12'2)
UPVC double glazed window, central heating radiator, spotlights and door to the en suite.
En Suite 9'3 x 2'11
Central heating towel rail, dual flush WC, vanity top wash basin, direct feed shower unit, tiled elevations, spotlights, extractor fan and tiled flooring.
4.29m x 3.35m(14'1 x 11')
UPVC double glazed window, central heating radiator, two central heating towel rails, two vanity top wash basins, double direct feed shower with jets, corner enclosed bath with jets, Bluetooth and built in speakers, dual flush WC with rinse head, bidet, illuminated mirror, tiled elevations, spotlights and tiled flooring with underfloor heating.
7.09m x 4.78m(23'3 x 15'8)
Eight UPVC double glazed windows, central heating radiator, sensor lighting, smoke alarm and doors to three bedrooms and storage cupboard.
2.18m x 1.96m(7'2 x 6'5)
UPVC double glazed window, central heating radiator and spotlights.
4.04m x 2.90m(13'3 x 9'6)
Two UPVC double glazed windows, central heating radiator, spotlights and door to the en suite.
En Suite 4'8 x 4'3
7.65m x 4.27m(25'1 x 14')
Six UPVC double glazed windows, two central heating radiators, television point, spotlights, fire door to the front elevation and door to the en suite.
En Suite 9'11 x 8'8
UPVC double glazed window, central heating towel rail, dual flush WC, vanity top wash basin, illuminated mirror, tiled elevations, spotlights, extractor fan and tiled flooring.
3.30m x 1.40m(10'10 x 4'7)
Smoke alarm, spotlights, Hive heating system and doors to two bedrooms and shower room.
6.32m x 4.01m(20'9 x 13'2)
UPVC double glazed window, central heating radiator, television point and spotlights.
4.11m x 2.69m(13'6 x 8'10)
UPVC double glazed window, central heating radiator, television point and spotlights.
2.51m x 1.12m(8'3 x 3'8)
Central heating towel rail, dual flush WC, vanity top wash basin, double direct feed shower unit, tiled elevations, spotlights and tiled flooring.
4.93m x 0.86m(16'2 x 2'10)
Central heating radiator and doorways to two further cellar rooms.
5.59m x 1.93m(18'4 x 6'4)
UPVC double glazed window, fuse box and gas and electric meters.
To the front of the property there is ample off road parking, CCTV and a water feature.
To the rear of the property there is an enclosed paved garden with a decked seating area, outdoor kitchen and double gates for further off road parking.
7 Blackburn Road, Accrington, BB5 1HF.
