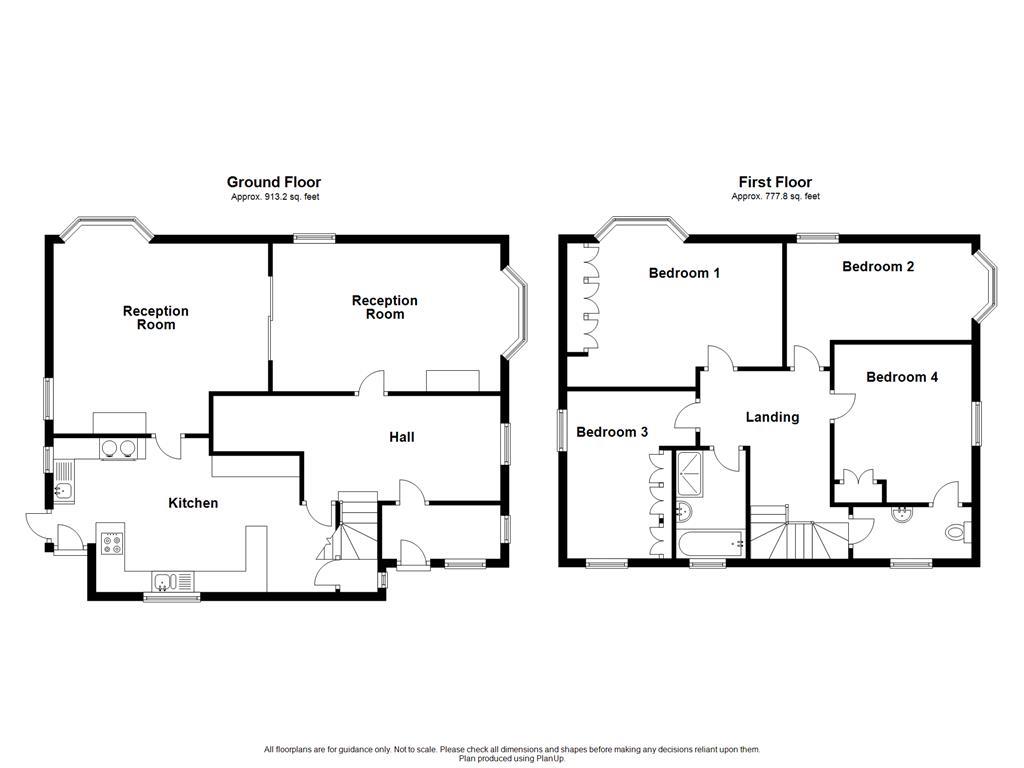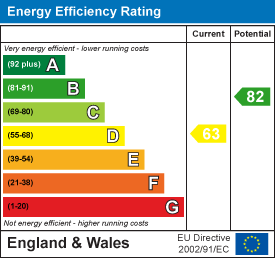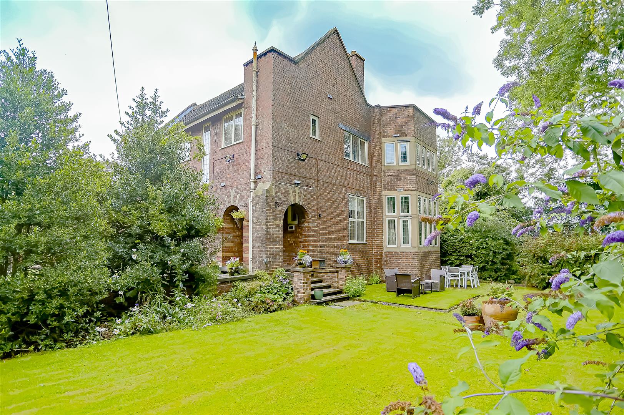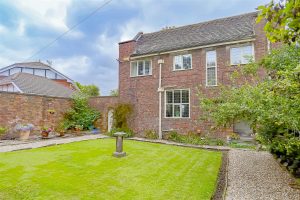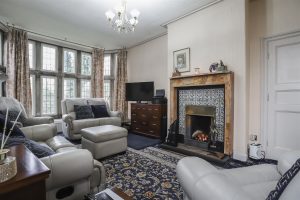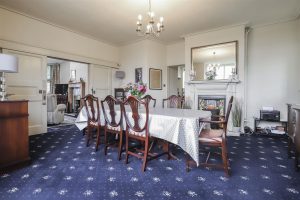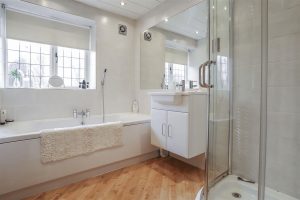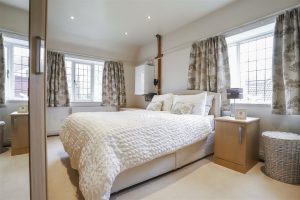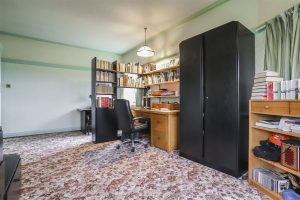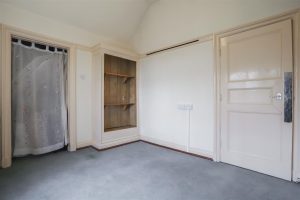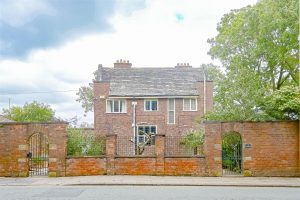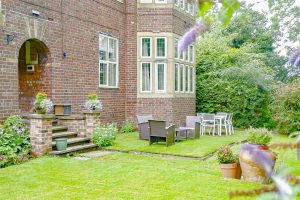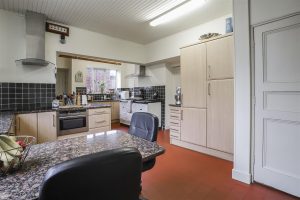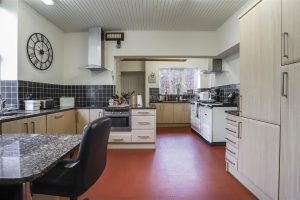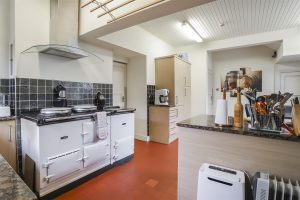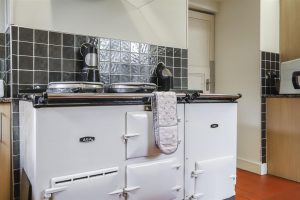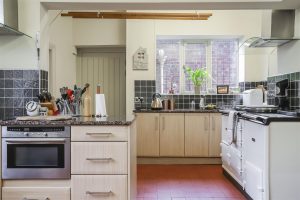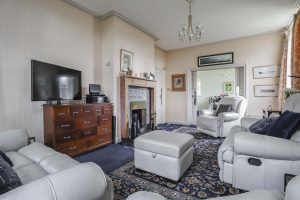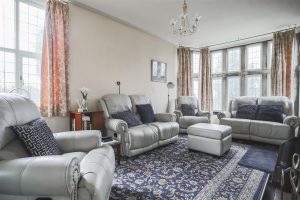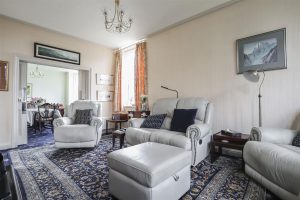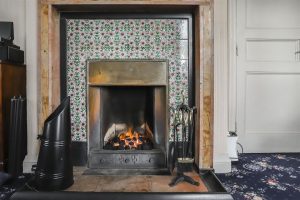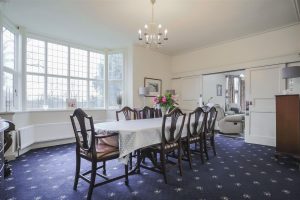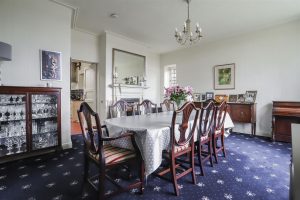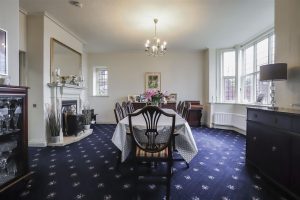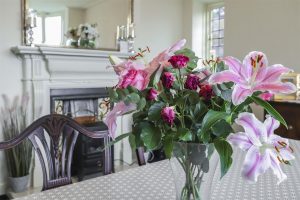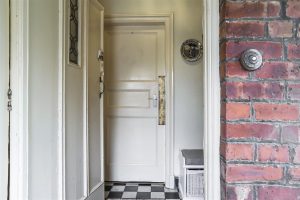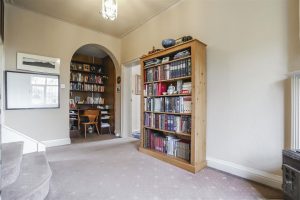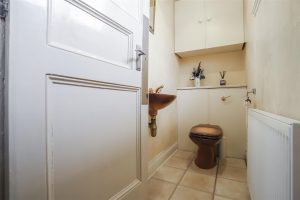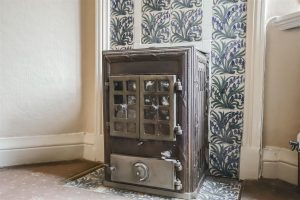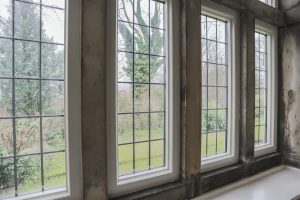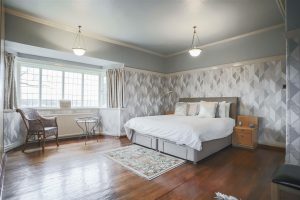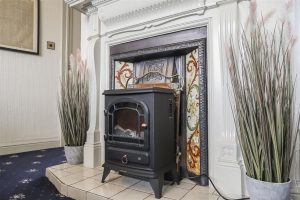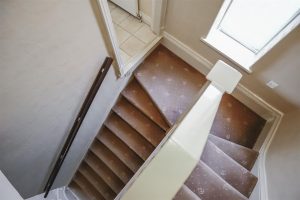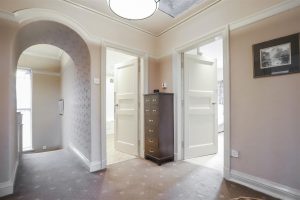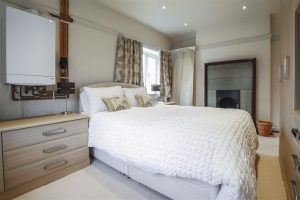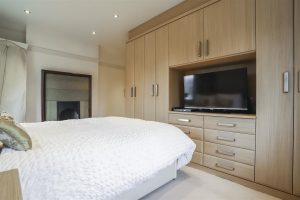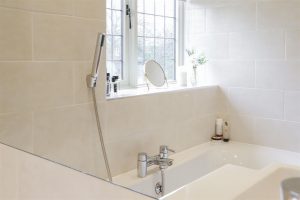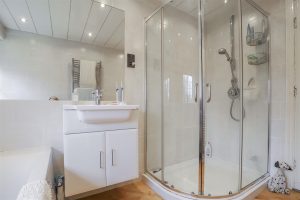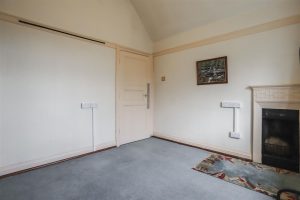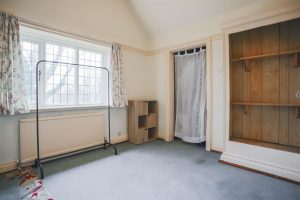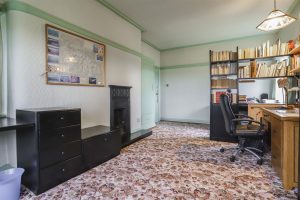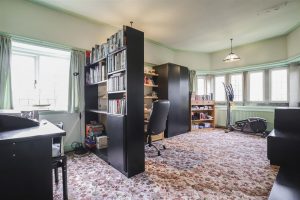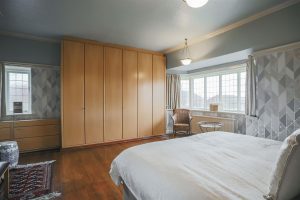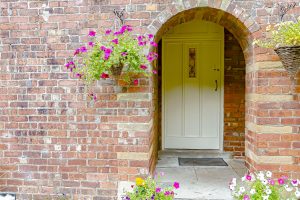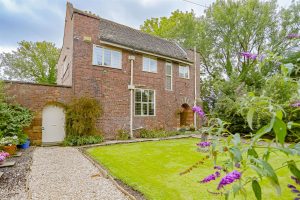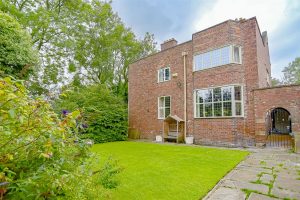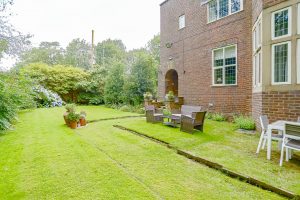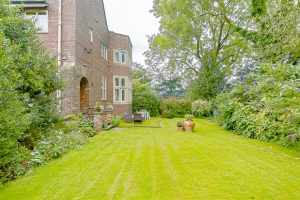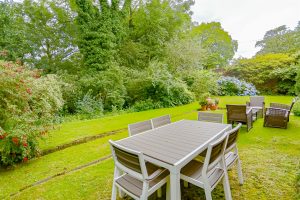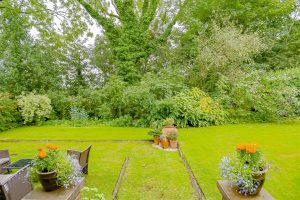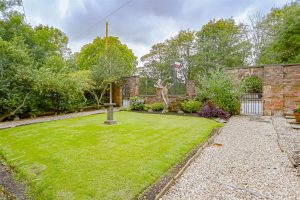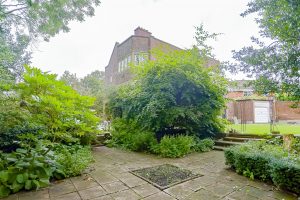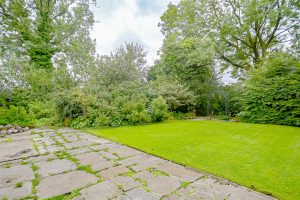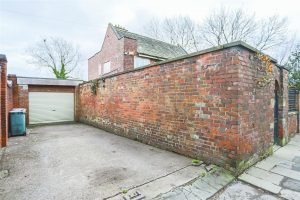A SUPERB FAMILY HOME IN A POPULAR AREA OF HEYWOOD WITH WRAP AROUND GARDENS AND OFF ROAD PARKING
Keenans are proud to bring to the market this beautiful four…
A SUPERB FAMILY HOME IN A POPULAR AREA OF HEYWOOD WITH WRAP AROUND GARDENS AND OFF ROAD PARKING
Keenans are proud to bring to the market this beautiful four bedroom grade two listed family home in Heywood. This property was built in 1921 by Edgar Wood with spacious interiors, wrap-around gardens, off road parking, four double bedrooms and a good sized kitchen, perfect for someone looking to find their dream family home. The property is situated in a popular area of Heywood, set back from the road and has nearby local amenities, close to well regarded schools, has easy access to major commuter routes to Ramsbottom, Bury and Manchester and just a short distance to well regarded schools. This property is beautifully built with original features and character flowing throughout.
The property comprises briefly, to the ground floor; entrance to a welcoming vestibule which has a door providing access to the entrance hallway. The hallway has stairs leading to the first floor and doors providing access to the first reception room and to the kitchen. Reception room one has sliding doors providing access to the second reception room. The second reception room has a door providing access to the spacious kitchen. The kitchen is fitted with wall and base units and has integrated appliances, doors leading to the pantry, under the stairs storage cupboard, to the rear of the property and has an Aga at the heart of the kitchen. To the first floor there is a split landing with a separate WC and stairs leading to the landing with doors providing access to four double bedrooms and a three piece bathroom suite. Externally, to the front of the property there is an enclosed garden which wraps around to the side and rear of the property, off road parking and a garage. To the rear of the property there is a lawn garden, paved patio, a greenhouse and mature shrubbery.
View early to avoid disappointment! Contact our Rochdale team for further information or to arrange a viewing.
2.11m x 1.40m(6'11 x 4'07)
Tiled floor, door to hall.
5.36m x 2.36m(17'07 x 7'09)
Wood single glazed window, central heating radiator, smoke alarm, doors to reception room one, kitchen., stairs to the first floor, stove with tiled surround.
5.44m x 3.66m(17'10 x 12'00)
Wood double glazed window, wood double glazed bay Mullion window, central heating radiator, coving, open fireplace, tiled surround, marble mantle, doors to reception room two, television point.
5.11m x 4.55m(16'09 x 14'11)
Wood double glazed Mullion window, central heating radiator, smoke alarm, wood single glazed window, open fire, television point.
5.92m x 4.65m(19'05 x 15'03)
Two wood double glazed windows, laminate wall and base units, granite worktops, two stainless steel sinks with drainer and mixer taps, Aga oven, Neff oven with extractor hood, induction hob, extractor hood, fridge/freezer, part tiled elevations, dishwasher, plumbing for washing machine, breakfast bar, tiled elevations, smoke alarm, doors to the pantry, under-stairs storage, reception room two and hall. Wood door to the side of property.
2.11m x 1.91m(6'11 x 6'03)
Stairs to the landing, woo double glazed window, door to WC, coving.
2.21m x 0.91m(7'03 x 3'00)
Wood double glazed window, central heating radiator, low basin WC, wall mounted wash basin with mixer taps, laminate floor.
3.96m x 2.49m(13'00 x 8'02)
Central heating radiator, access to attic, smoke alarm, coving, doors to four bedrooms and bathroom.
5.21m x 3.63m(17'01 x 11'11)
Wood double glazed window, central heating radiator, coving, open fire, fitted wardrobes, wood effect floor, picture railing, wood double glazed window.
5.18m x 3.63m(17'00 x 11'11)
Wood double glazed window, Wood double glazed bay Mullion window, central heating radiator, coving, picture railing, open fire.
4.60m x 3.81m(15'01 x 12'06)
Two wood double glazed windows, central heating radiator, open fireplace, marble surround, spotlights, boiler television point.
3.20m x 2.95m(10'06 x 9'08)
Wood double glazed window, central heating radiator, open fire, storage cupboard, fitted wardrobes.
2.87m x 1.88m(9'05 x 6'02)
Wood double glazed window, central heating towel rail, double bath with main feed vanity top wash basin with mixer taps, double main feed shower, tiled elevations, spotlights, wood floor, extractor fan.
Wrap around lawn garden, paved patio, greenhouse, bedding area, mature shrubs, access to garage.
Enclosed Garden, lawn area, bedding area, off road parking, garage.
569 Bury Road, Rochdale , OL11 4DQ
