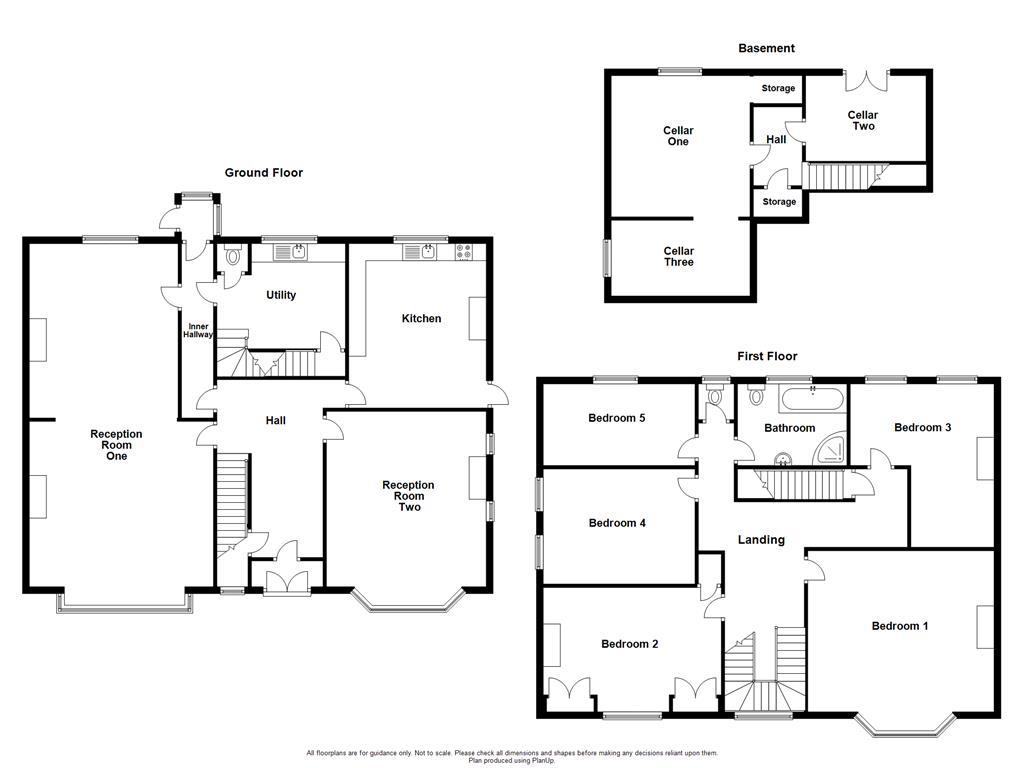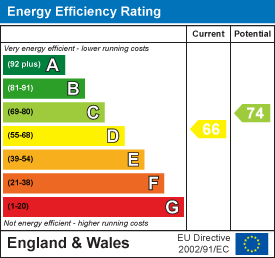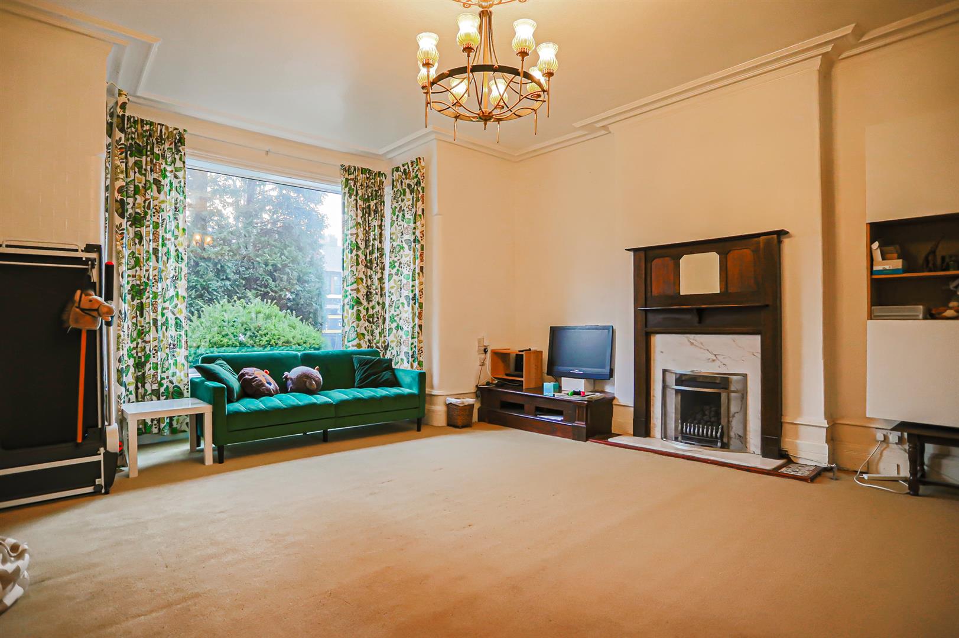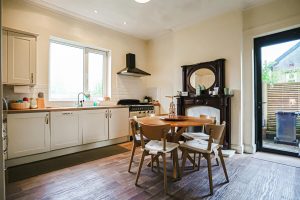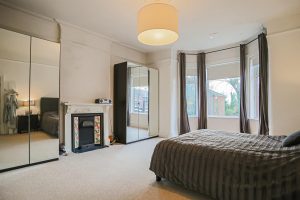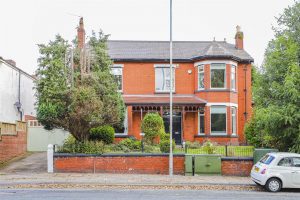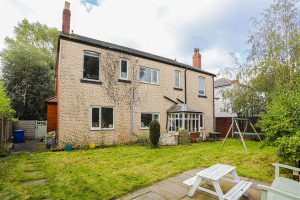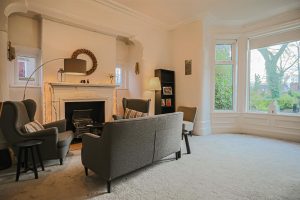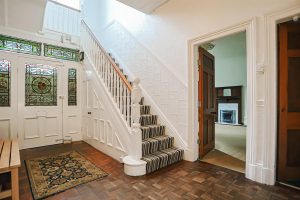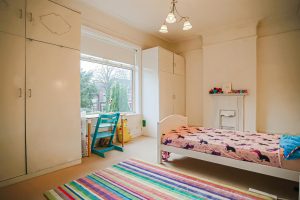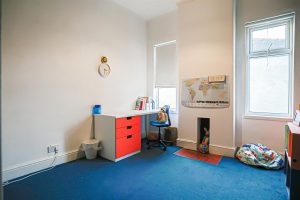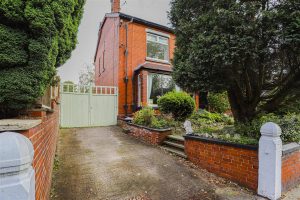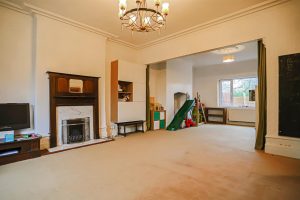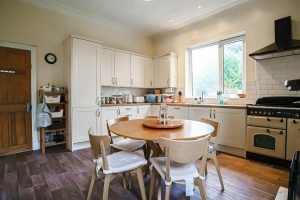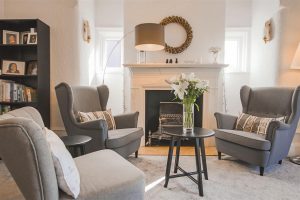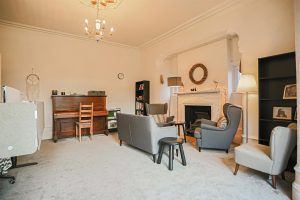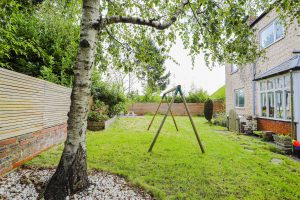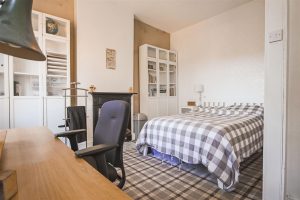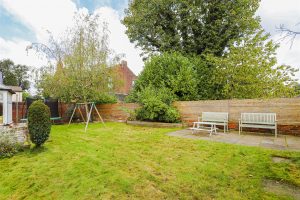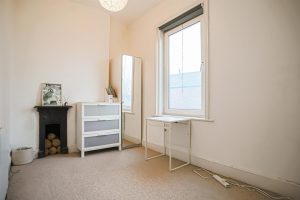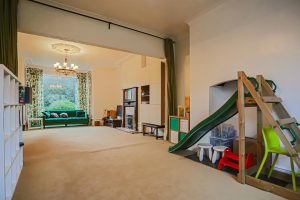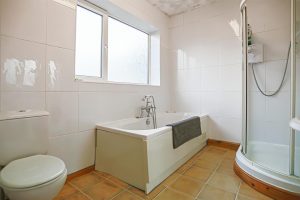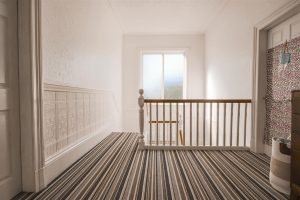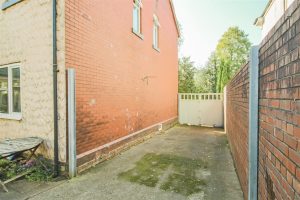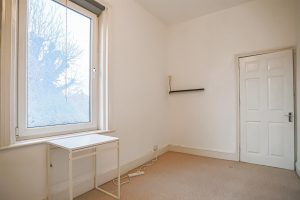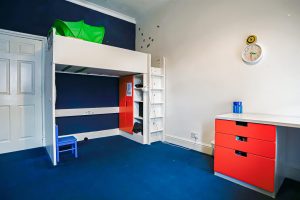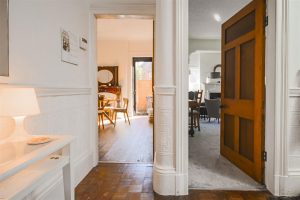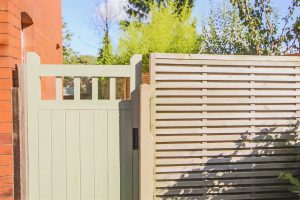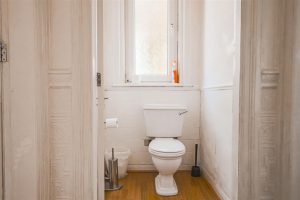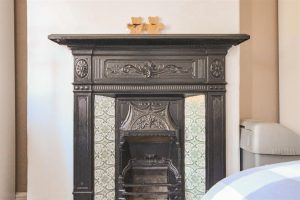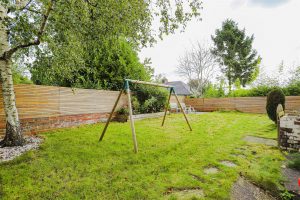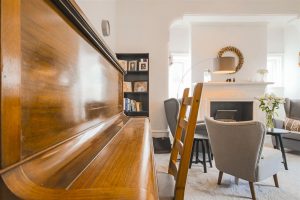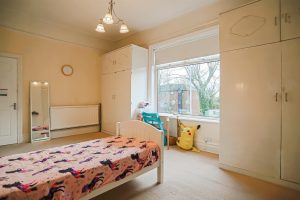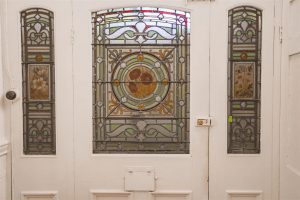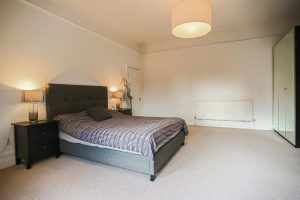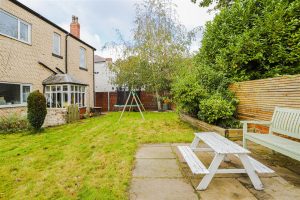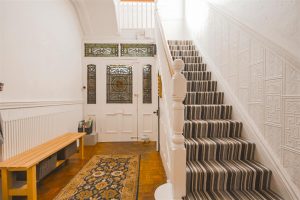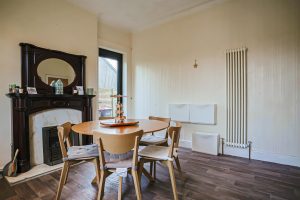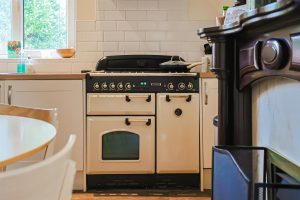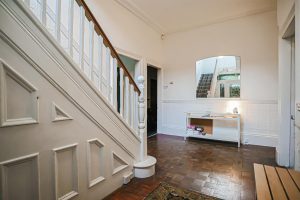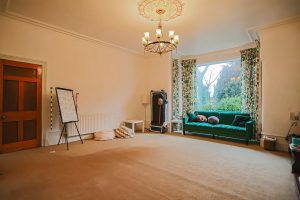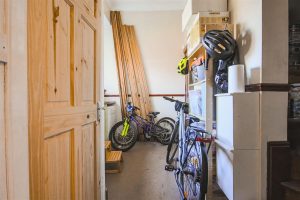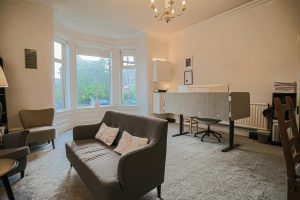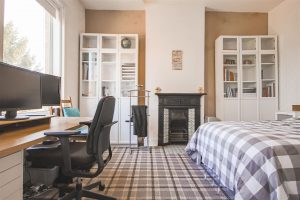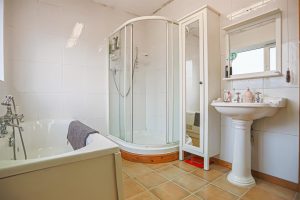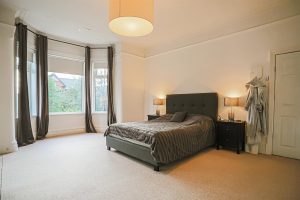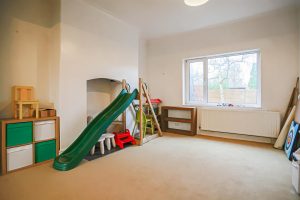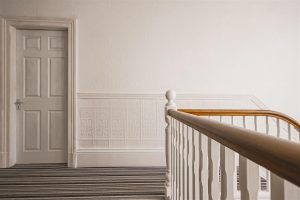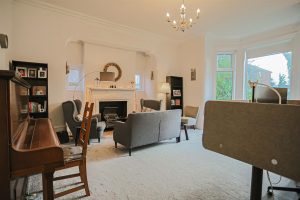FIVE BEDROOM DETACHED FAMILY HOME IN SOUGHT AFTER LOCATION OF SWINTON WITH STUNNING EDWARDIAN FEATURES
This five bedroom detached property is being proudly welcomed to the market. Conveniently…
FIVE BEDROOM DETACHED FAMILY HOME IN SOUGHT AFTER LOCATION OF SWINTON WITH STUNNING EDWARDIAN FEATURES
This five bedroom detached property is being proudly welcomed to the market. Conveniently situated in close proximity to local amenities, well regarded schools and major commuter routes including routes directly into Manchester. This property is the perfect opportunity to purchase your forever, dream home. With original covings and flooring throughout and a grand entrance, this property is perfect for someone to put their personal stamp on whilst keeping original features of the property. Ideally suited to a family looking to upsize, the rooms are deceptively spacious throughout and there is no onwards chain.
Comprising briefly, to the ground floor; entrance through the porch into the hallway which has doors leading to reception room one, two, the kitchen and the inner hallway including downstairs W/C as well as hosting the stairs to the first floor. The inner hall way provides access to the utility room, the utility room also has stairs to the first floor and down to the the basement which can be utilised as additional storage space. To the first floor is a split level landing to five bedrooms and a family bathroom and separate W/C. Externally, to the rear is a laid to lawn garden area with a paved patio and a driveway providing parking for numerous vehicles to the side. To the front, is a laid to lawn garden area and a flagged pathway to the entrance door.
For further information or to arrange a viewing please contact our Swinton office at your earliest convenience. To preview properties coming to the market please follow our social media platforms Facebook : Keenans Estate Agents and Instagram @keenans.ea
1.73m x 0.69m(5'8 x 2'3)
Original flooring and door leading to hall.
4.83m x 3.12m(15'10 x 10'3)
Central heating radiator, original parquet flooring, coving, stairs to first floor, doors leading to two reception rooms, kitchen, and inner hall,
10.24m x 5.41m(33'7 x 17'9)
UPVC double glazed windows bay window, UPVC double glazed window, two central heating radiators, gas fire with wooden surround and marble hearth, coving, ceiling rose and door to inner hall.
6.07m x 4.70m(19'11 x 15'5)
UPVC double glazed bay window, two UPVC double glazed windows, central heating radiator, open gas fire with grand ornate surround, coving and ceiling rose.
4.22m x 4.17m(13'10 x 13'8)
UPVC double glazed window, central heating radiator, mix of wall and base units, laminate worktops, space for double oven, stainless steel sink and drainer with mixer tap, gas fire with marble surround, part tiled elevation, coving, ceiling rose, laminate flooring and door to rear/side.
4.11m x 1.04m(13'6 x 3'5)
Central heating radiator, doors leading to utility, reception room one and rear porch.
3.18m x 2.26m(10'5 x 7'5)
UPVC double glazed frosted window, base units, stainless steel sink with mixer tap, laminate worktop, plumbing for washer and dryer, vinyl flooring, stairs to first floor and stairs to cellar.
5.82m x 2.67m(19'1 x 8'9)
UPVC double glazed window, central heating radiator, doors leading to five bedrooms and bathroom.
6.02m x 4.72m(19'9 x 15'6)
UPVC double glazed bay window, central heating radiator and open fire.
5.31m x 3.63m(17'5 x 11'11)
UPVC double glazed window, central heating radiator, ornate fire surround and coving.
4.22m x 4.11m(13'10 x 13'6)
Two UPVC double glazed windows, central heating radiator, original fire place and ornate surround.
3.96m x 2.87m(13 x 9'5)
Two UPVC double glazed windows and central heating radiator.
3.78m x 2.26m(12'5 x 7'5)
UPVC double glazed window, central heating radiator and original fireplace.
3.25m x 2.16m(10'8 x 7'1)
UPVC double glazed frosted window, central heating radiator, jacuzzi bath with mixer tap and rinse head, double electric shower, dual flush WC, pedestal wash basin with traditional taps, tiled elevation and tiled effect flooring.
1.22m x 1.04m(4 x 3'5)
Dual flush WC, laminate flooring and part tiled elevation.
Laid to lawn garden with paved patio.
Laid to lawn garden, off road parking
113 Chorley Road, Swinton, Manchester, M27 4AA.
