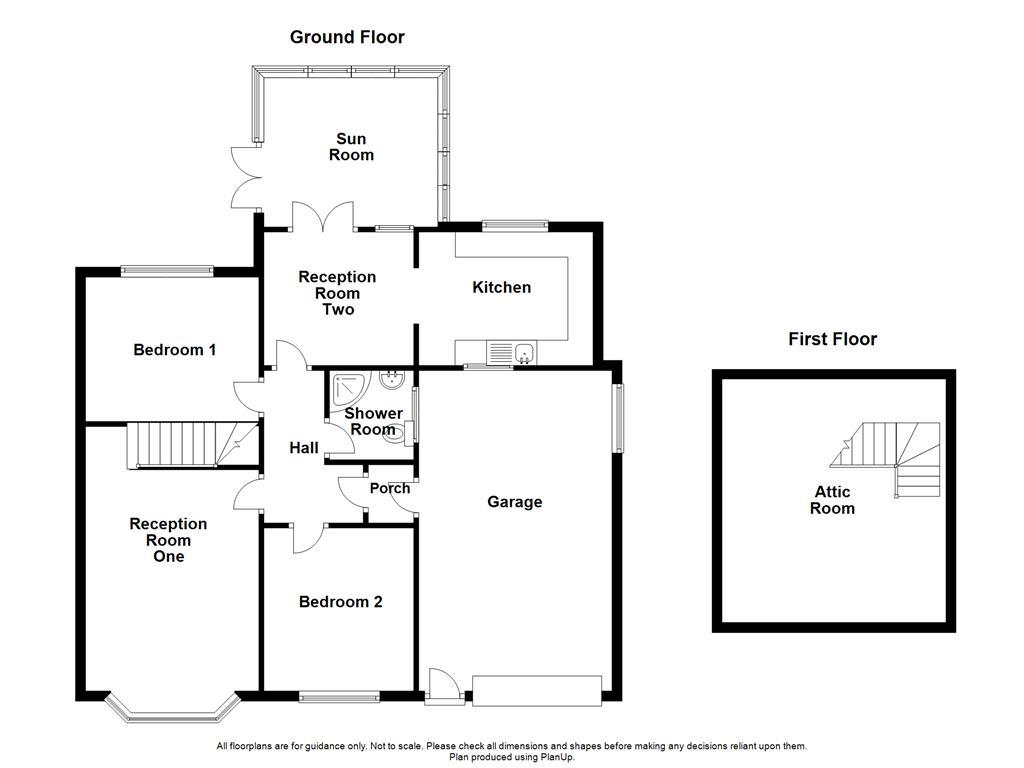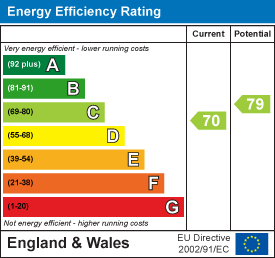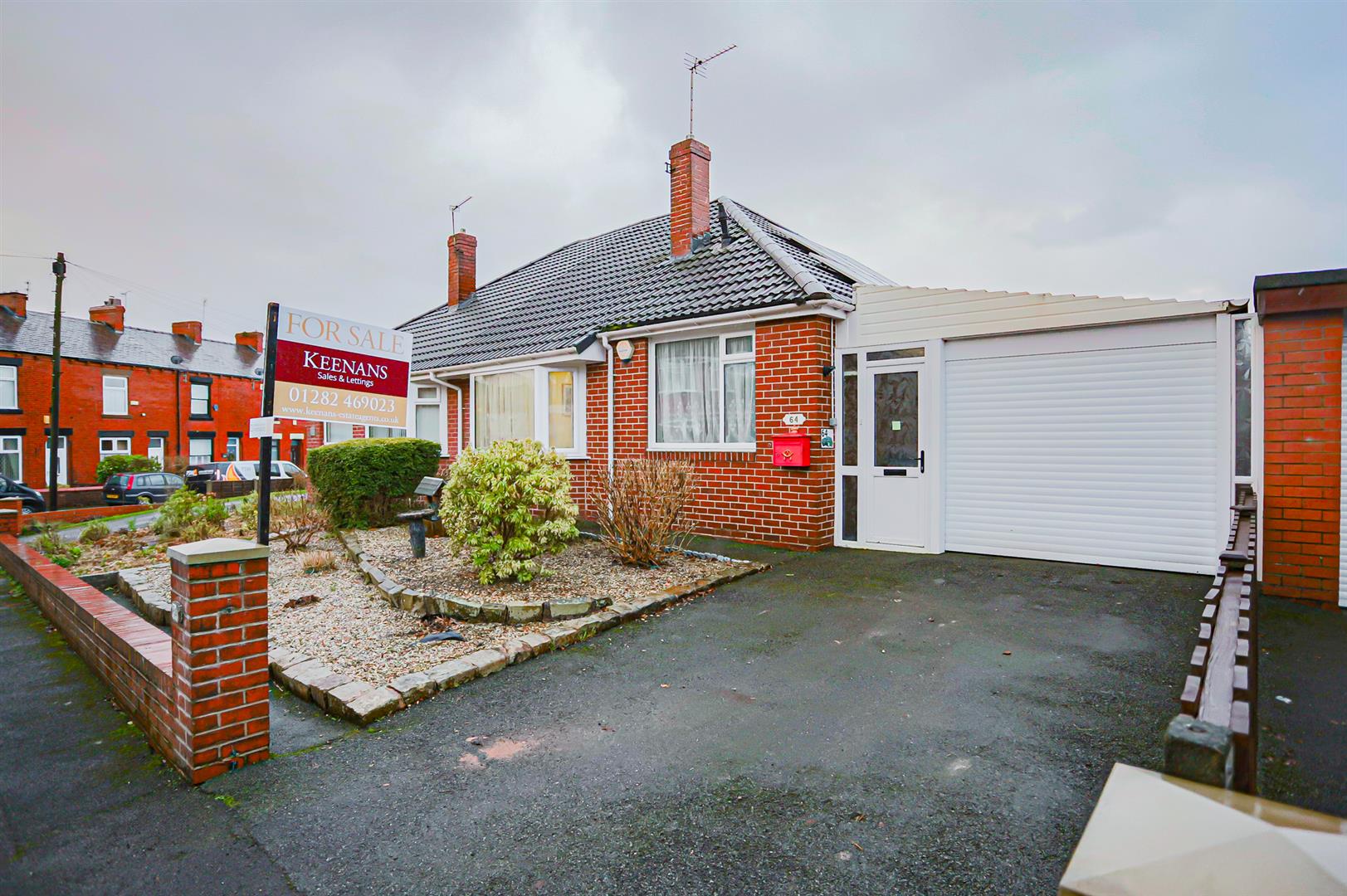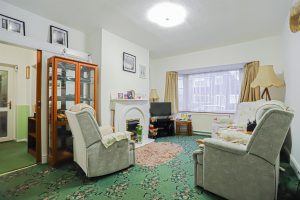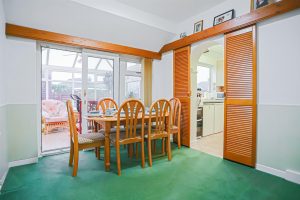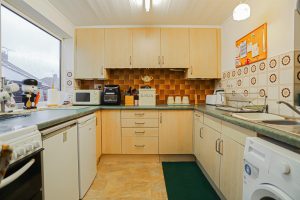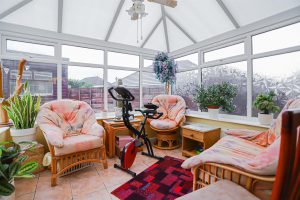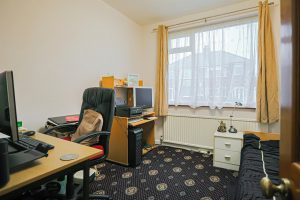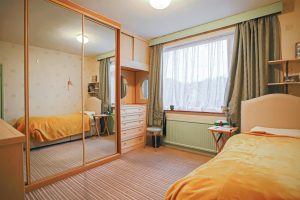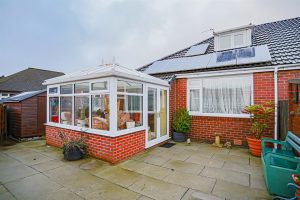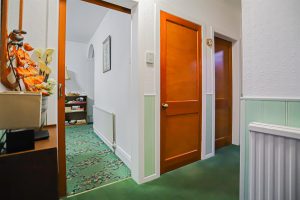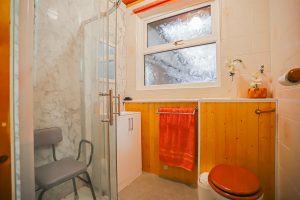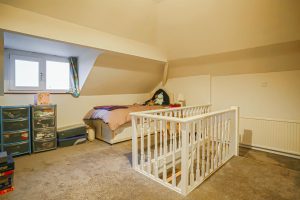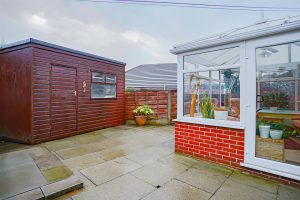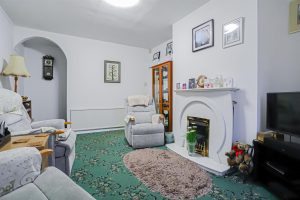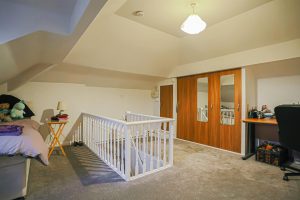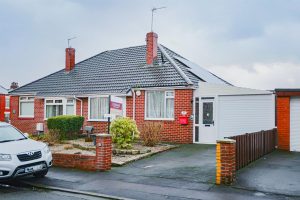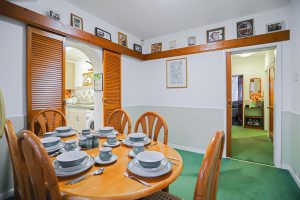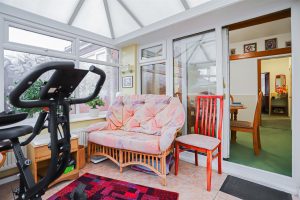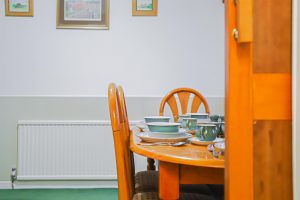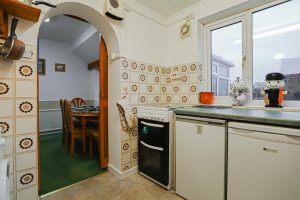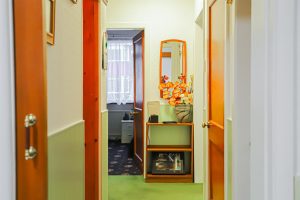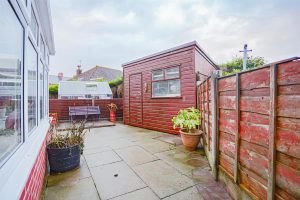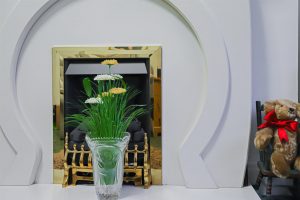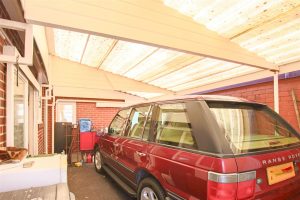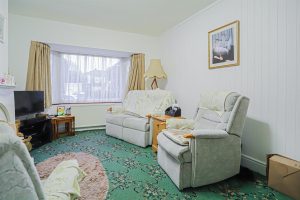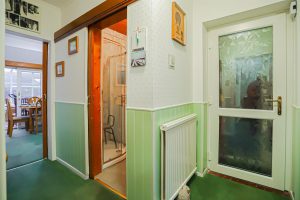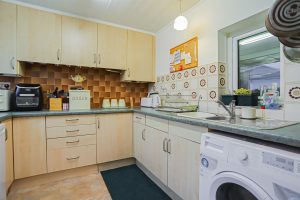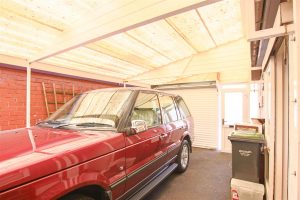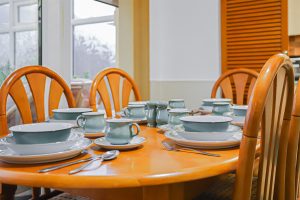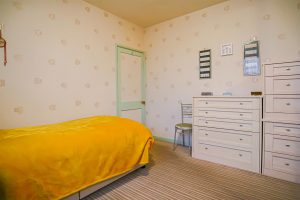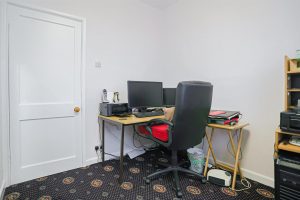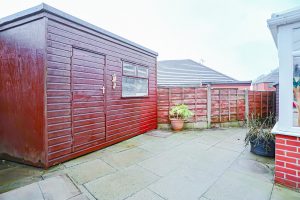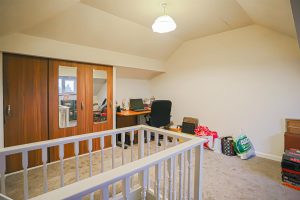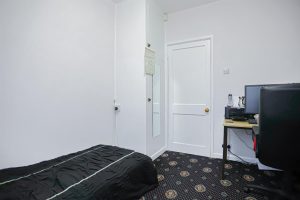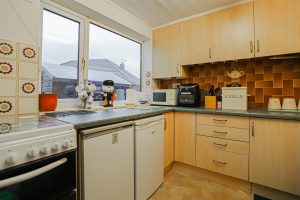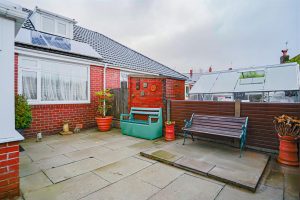A SUPERB THREE BEDROOM FAMILY HOME
Nestled in the heart of a popular area of Oldham, this three bedroom family home is being welcomed to the property market.…
A SUPERB THREE BEDROOM FAMILY HOME
Nestled in the heart of a popular area of Oldham, this three bedroom family home is being welcomed to the property market. Ideally suited for a family looking for a property they can put their personal stamp on to make it their dream family home, the property flows internally with spacious living accommodation and a generous wrap around garden with off-road parking and garage. The property provides good access to local amenities, schools and commuter routes towards Rochdale, Manchester and Whitefield.
The property briefly comprises; entrance into the garage, leading to a door into the property. The door provides access to a hallway which leads to two bedrooms, wet room and two reception rooms. The second reception room contains access to the kitchen and a sun room. The sun room leads to the rear exterior. The first reception room contains access to an attic room / another bedroom. The rear exterior has paved patio, a detached outhouse and a water feature. The front has stone chippings and mature shrubs, along with a driveway for off road parking.
For further information or to arrange a viewing, please contact our team at your earliest convenience.
6.38m x 3.89m(20'11 x 12'9)
UPVC double glazed frosted door, UPVC double glazed window, UPVC double glazed door to rear, exposed brick walls and door to porch.
0.99m x 0.91m(3'3 x 3'0)
Door leading to hallway.
3.15m x 1.88m(10'4 x 6'2)
Central heating radiator, smoke alarm, doors leading to two bedrooms, reception room, storage cupboard and shower room.
3.15m x 2.87m(10'4 x 9'5)
UPVC double glazed window, central heating radiator.
5.26m x 3.56m(17'3 x 11'8)
UPVC double glazed bay window, central heating radiator, gas fire, stairs to the first floor.
3.45m x 2.87m(11'4 x 9'5)
UPVC double glazed window, central heating radiator, fitted wardrobes.
3.45m x 2.87m(11'4 x 9'5)
Central heating radiator, picture rail, part tiled, doors leading to the sun room and open to kitchen.
1.80m x 1.68m(5'11 x 5'6)
UPVC double glazed frosted window, central heating radiator, direct feed shower, vanity top wash basin with mixer tap, low base WC, part tiled and lino flooring.
2.84m x 2.62m(9'4 x 8'7)
UPVC double glazed window, mix of wall and base units, one and a half bowl sink and drainer with mixer tap, granite effect worktops, tiled splashback, space for oven and fridge freezer, plumbing for washing machine and lino flooring.
1.80m x 1.68m(5'11 x 5'6)
Eight UPVC double glazed windows, central heating radiator, tiled floor, doors to rear.
4.85m x 4.39m(15'11 x 14'5)
UPVC double glazed window, central heating radiator, fitted wardrobes.
Paved patio, detached outhouse and water feature.
Mature shrubs, off road parking and access to garage.
569 Bury Road, Rochdale , OL11 4DQ
