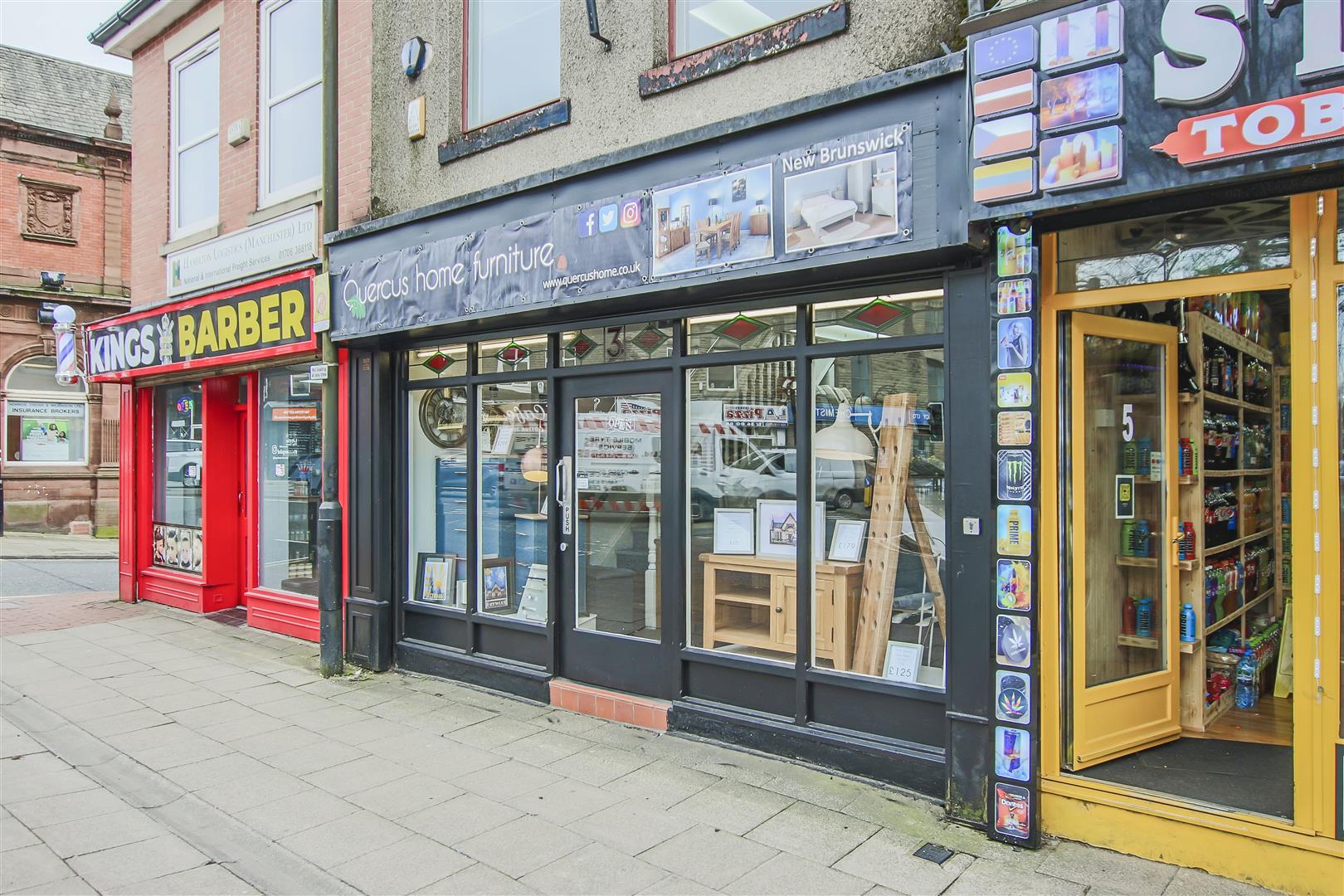FANTASTIC COMMERCIAL UNIT BASED IN THE HEART OF HEYWOOD
Currently being used for retail purposes this commercial unit is a fabulous opportunity for purchase, situated on a busy…
FANTASTIC COMMERCIAL UNIT BASED IN THE HEART OF HEYWOOD
Currently being used for retail purposes this commercial unit is a fabulous opportunity for purchase, situated on a busy high street. The property boasts spacious floor space with an office, kitchen and toilet facilities as well as a large basement for storage and deliveries.
Briefly comprising of, to the ground floor; entrance into the shop floor which has stairs to the first floor and to the kitchen. The kitchen has stairs to the basement which has a door leading out to the rear. To the first floor is the show room and a door into the office which flows into the bathroom. Externally, to the rear is a delivery bay and one parking space.
For further information or to arrange a viewing please contact our Rochdale office at your earliest convenience. To preview properties coming to the market with Keenans please follow our social media accounts Facebook : Keenans Estate Agents and Instagram : @keenans.ea
9.19m x 4.62m(30'2 x 15'2)
Hardwood single glazed front door, four hardwood dingle glazed windows, central heating radiator, CCTV, laminate flooring, stairs to first floor, door to kitchen and door to stairs to basement.
2.79m x 2.06m(9'2 x 6'9)
Hardwood single glazed window, central heating radiator, mix of wall and base units, laminate worktops, stainless steel one and a half bowl sink with mixer tap, tiled splashbacks and laminate flooring.
12.19m x 4.50m(40'15 x 14'9)
Central heating radiator, boiler, storage and door to rear.
7.19m x 4.78m(23'7 x 15'8)
Two Hardwood single glazed windows, central heating radiator and open to landing.
Door leading to office.
3.30m x 3.15m(10'10 x 10'4)
Central heating radiator and door to WC.
2.62m x 2.03m(8'7 x 6'8)
UPVC double glazed frosted window, pedestal wash basin with mixer tap, dual flush WC and laminate flooring.
Off road parking for multiple vehicles.
569 Bury Road, Rochdale , OL11 4DQ
















