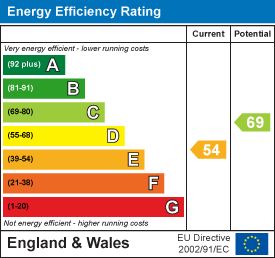THREE BEDROOM SEMI DETATCHED DORMA BUNGALOW BURSTING WITH POTENTIAL
Presenting Marlowe Avenue in Accrington, this delightful three-bedroom semi-detached dormer bungalow offers a perfect blend of comfort and practicality.…
THREE BEDROOM SEMI DETATCHED DORMA BUNGALOW BURSTING WITH POTENTIAL
Presenting Marlowe Avenue in Accrington, this delightful three-bedroom semi-detached dormer bungalow offers a perfect blend of comfort and practicality. The property boasts a spacious layout, ideal for families or those seeking a serene retreat.
Upon entering, you are welcomed by two generous reception rooms, providing ample space for relaxation and entertaining guests. The large kitchen is a true highlight, offering plenty of room for culinary creativity and family gatherings. Additionally, the front and rear porches enhance the home’s appeal, allowing for easy access and a touch of outdoor charm.
The bungalow features a well-appointed family bathroom, ensuring convenience for all residents. Each of the three bedrooms is thoughtfully designed, providing a peaceful haven for rest and rejuvenation.
Outside, the property is equally impressive. A large driveway accommodates multiple vehicles, making parking a breeze. The front and rear gardens offer delightful outdoor spaces for gardening enthusiasts or simply enjoying the fresh air.
This semi-detached dormer bungalow on Marlowe Avenue is not just a house; it is a home filled with potential and warmth. With its excellent location and ample amenities, it presents a wonderful opportunity for those looking to settle in a welcoming community. Don’t miss the chance to make this lovely property your own.
0.91m x 0.89m(3' x 2'11)
UPVC double glazed leaded entrance door, meter cupboard and door to hall.
3.20m x 1.80m(10'6 x 5'11)
Central heating radiator and doors to two reception rooms, kitchen, bedroom one and bathroom.
5.46m x 3.28m(17'11 x 10'9)
UPVC double glazed leaded window, central heating radiator, coving, gas fire and tiled hearth.
4.29m x 3.00m(14'1 x 9'10)
Central heating radiator, smoke alarm, stairs to first floor and UPVC double glazed sliding doors to rear,
2.97m x 2.92m(9'9 x 9'7)
Two UPVC double glazed leaded windows, central heating radiator, wall and base units, laminate worktops, two bowl composite sink with draining board and mixer tap, integrated oven, four ring gas hob, extractor hood, space for fridge freezer, plumbing for washing machine, Glow-worm boiler, part tiled elevation, tiled floor and door to rear porch.
2.03m x 1.45m(6'8 x 4'9)
UPVC double glazed frosted door to rear.
3.02m x 2.69m(9'11 x 8'10)
UPVC double glazed leaded window, central heating radiator and smoke alarm.
2.18m x 1.65m(7'2 x 5'5)
UPVC double glazed frosted leaded window, low flush WC, pedestal wash basin with traditional taps, panel bath with mixer tap and rinse head, tiled elevation and tiled floor.
0.76m x 0.69m(2'6 x 2'3)
Doors to two bedrooms.
3.66m x 2.97m(12' x 9'9)
UPVC double glazed leaded window, central heating radiator, smoke alarm and storage.
3.66m x 2.29m(12' x 7'6)
UPVC double glazed leaded window, central heating radiator and smoke alarm.
Laid to lawn garden, bedding areas and block paved drive leading to garage.
Paving, bedding areas and garage.
7 Blackburn Road, Accrington, BB5 1HF.

























