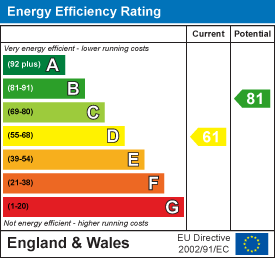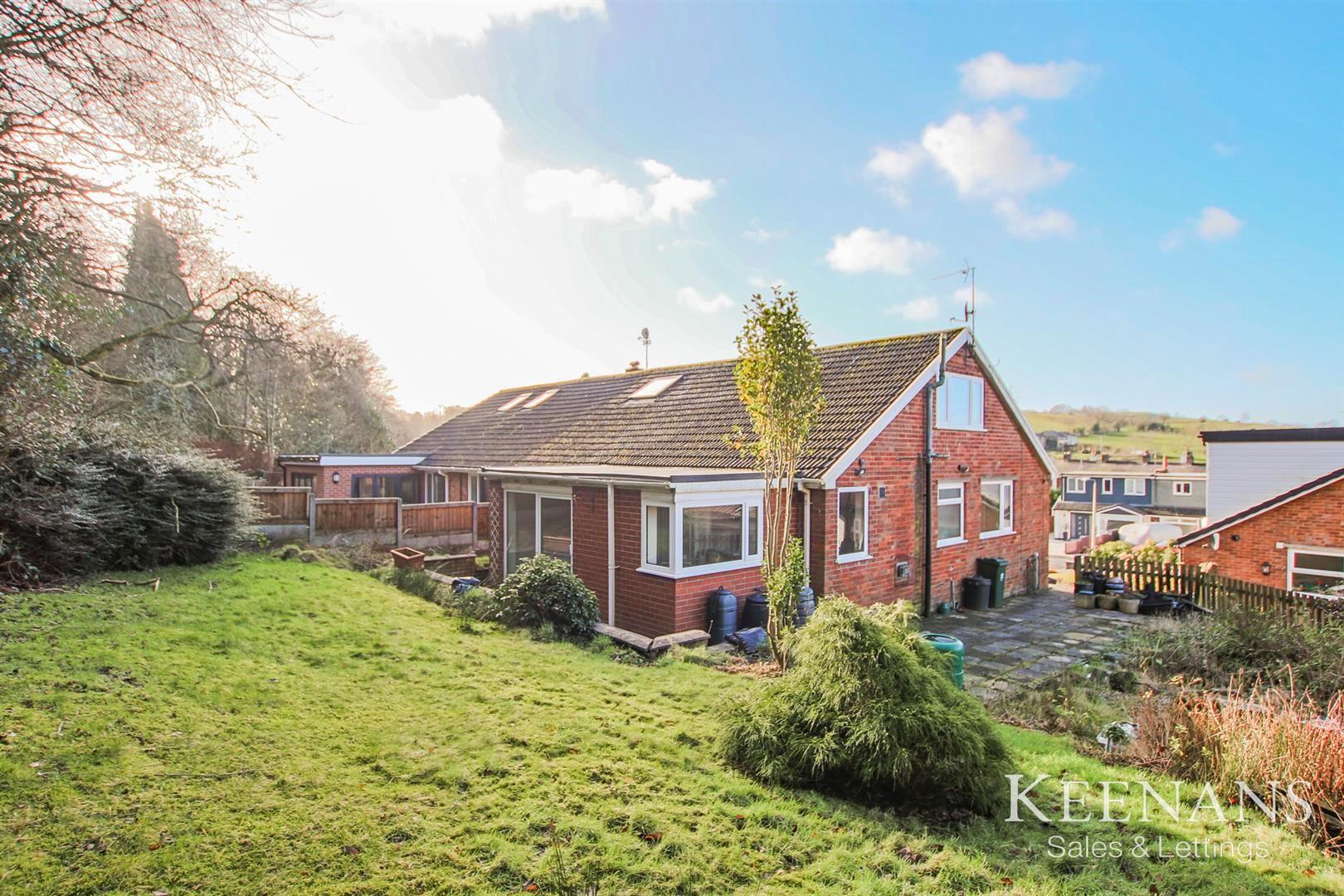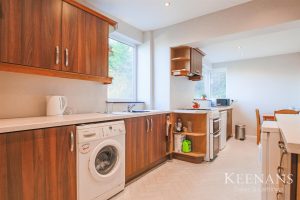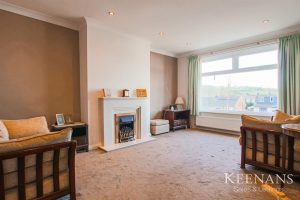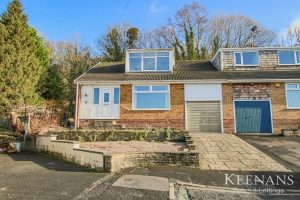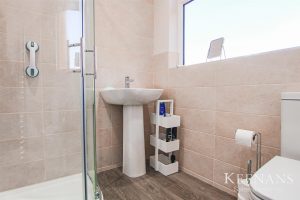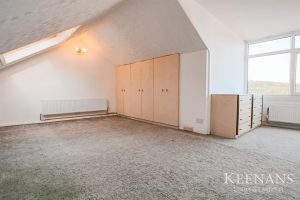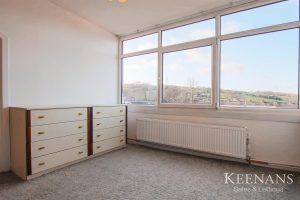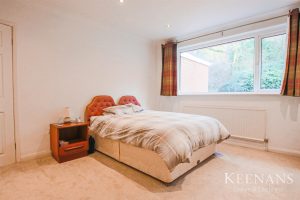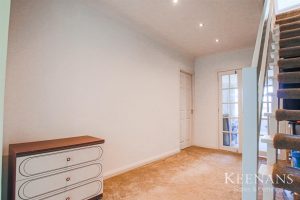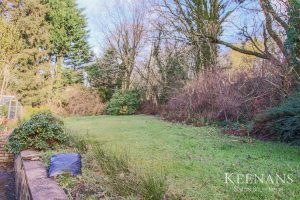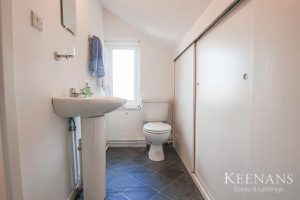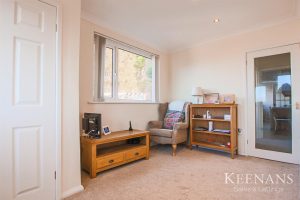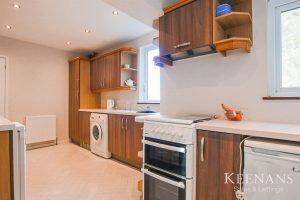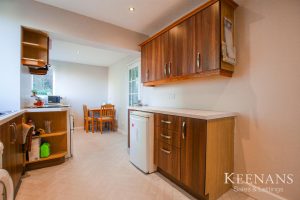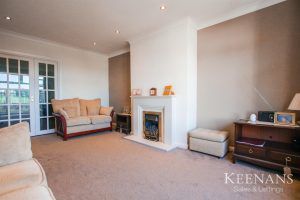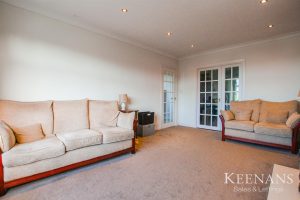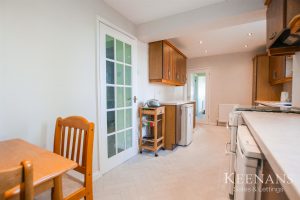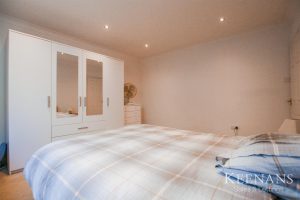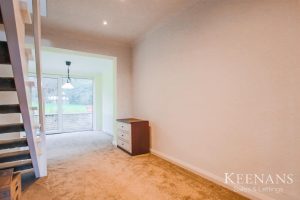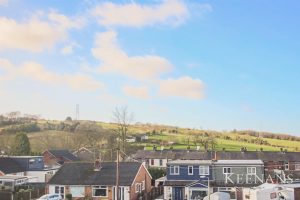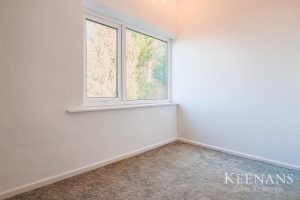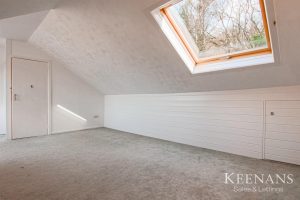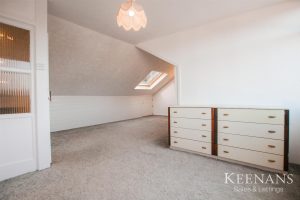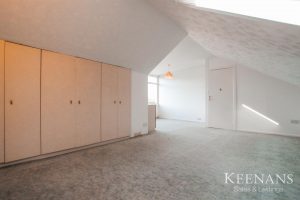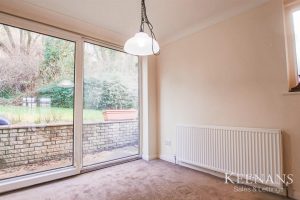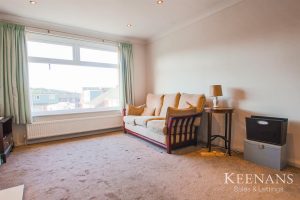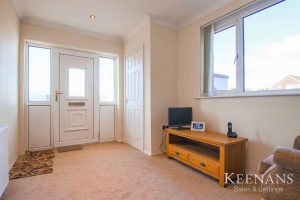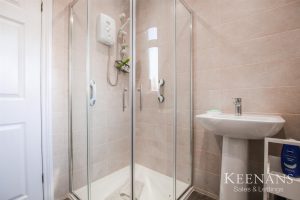SPACIOUS FAMILY HOME ON A QUIET CUL DE SAC
Keenans are proud to present to the market this spectacular, three bedroom dormer bungalow which is nestled on a…
SPACIOUS FAMILY HOME ON A QUIET CUL DE SAC
Keenans are proud to present to the market this spectacular, three bedroom dormer bungalow which is nestled on a quiet and sought after cul de sac in Wilpshire. With bright, neutrally decorated rooms and boasting ample living space, large attic rooms and an impressive rear garden, this property would make the perfect forever home for a growing family. The property offers easy access to the neighbouring towns of Blackburn and Clitheroe as well as onto major commuter routes along the M65 and A59 networks.
The property comprises briefly, to the ground floor; entrance to a welcoming hallway with a door on to an inner hall. The inner hall houses doors on to the shower room, kitchen and first reception room. The modern fitted kitchen leads through to the spacious second reception room with a door on to the first bedroom, doors back through to the first reception room and staircase to the first floor. To the first floor is a landing with doors on to two bedrooms and a WC. Externally to the rear, the property boasts a large garden with laid to lawn, bedding areas and a greenhouse. The front of the property has stone chippings, bedding areas and a driveway with access to the garage.
For further information, or to arrange a viewing, please contact our Clitheroe team at your earliest convenience. For the latest upcoming properties, make sure you are following our Instagram @keenans.ea and Facebook @keenansestateagents
3.81m x 2.62m(12'6 x 8'7)
UPVC double glazed frosted front door, UPVC double glazed windows, central heating radiator, coving, spotlights, storage and door to inner hall.
1.91m x 0.79m(6'3 x 2'7)
Spotlights, doors leading to reception room, shower room and kitchen.
4.85m x 3.53m(15'11 x 11'7)
UPVC double glazed window, central heating radiator, gas fire with marble surround, spotlights, coving and television point.
1.83m x 1.73m(6 x 5'8)
UPVC double glazed frosted window, central heated towel rail, dual flush WC, pedestal wash basin with mixer tap, electric feed shower, spotlights, part tiled and laminate flooring.
5.77m x 2.64m(18'11 x 8'8)
Two UPVC double glazed windows, central heating radiator, wood panel wall and base units, laminate worktops, space for oven, extractor hood, stainless steel one and half bowl sink and drainer with mixer tap, space for fridge and freezer, plumbing for washing machine, larder units, spotlights, laminate flooring and door to reception room two.
6.83m x 2.31m(22'5 x 7'7)
UPVC double glazed window, two central heating radiators, coving, spotlights, stairs to first flooring, doors leading to reception room one and bedroom one.
3.94m x 3.68m(12'11 x 12'1)
UPVC double glazed window, central heating radiator, coving and spotlights.
Spotlights, doors leading to two bedrooms.
6.38m x 5.41m(20'11 x 17'9)
UPVC double glazed window, velux window, two central heating radiators, feature wall light and eaves storage.
2.74m x 2.64m(9 x 8'8)
UPVC double glazed window, central heating radiator, fitted wardrobes, eaves storage and door to WC.
2.67m x 1.07m(8'9 x 3'6)
UPVC double glazed frosted window, dual flush WC, pedestal wash basin with traditional taps, laminate flooring and eaves storage.
Enclosed laid to lawn garden, flagged patio, bedding areas and greenhouse.
Gravel chippings, bedding areas, off road parking and access to garage.
4.88m x 2.77m(16 x 9'1)
4 Wellgate, Clitheroe, BB7 2DP.

