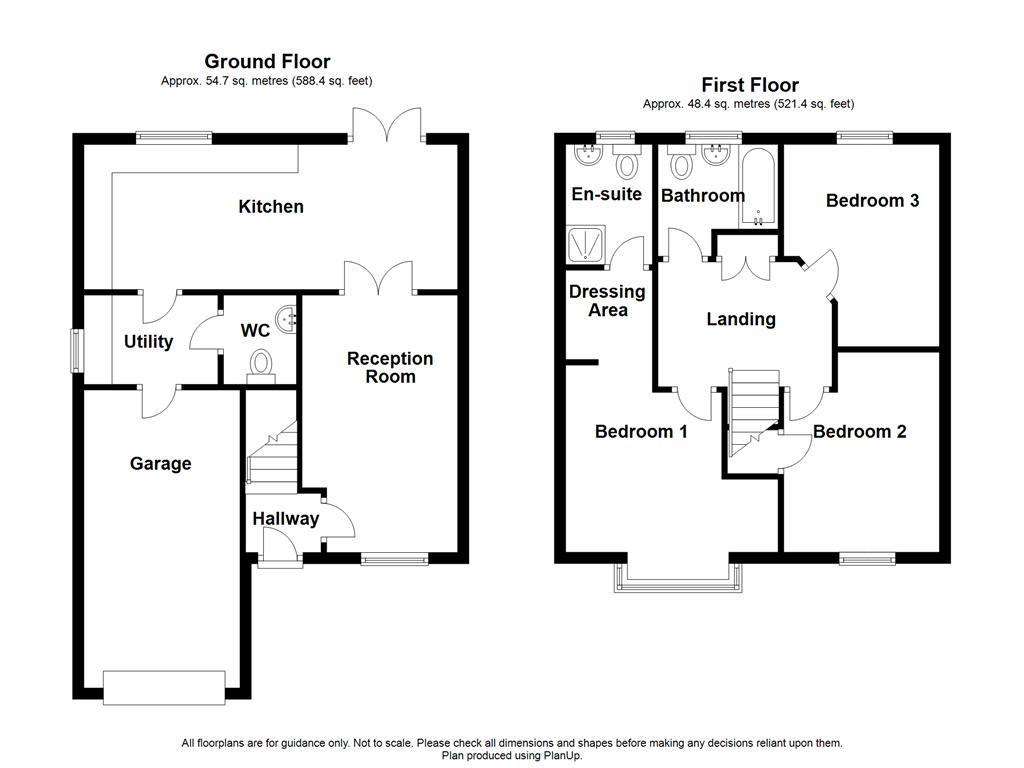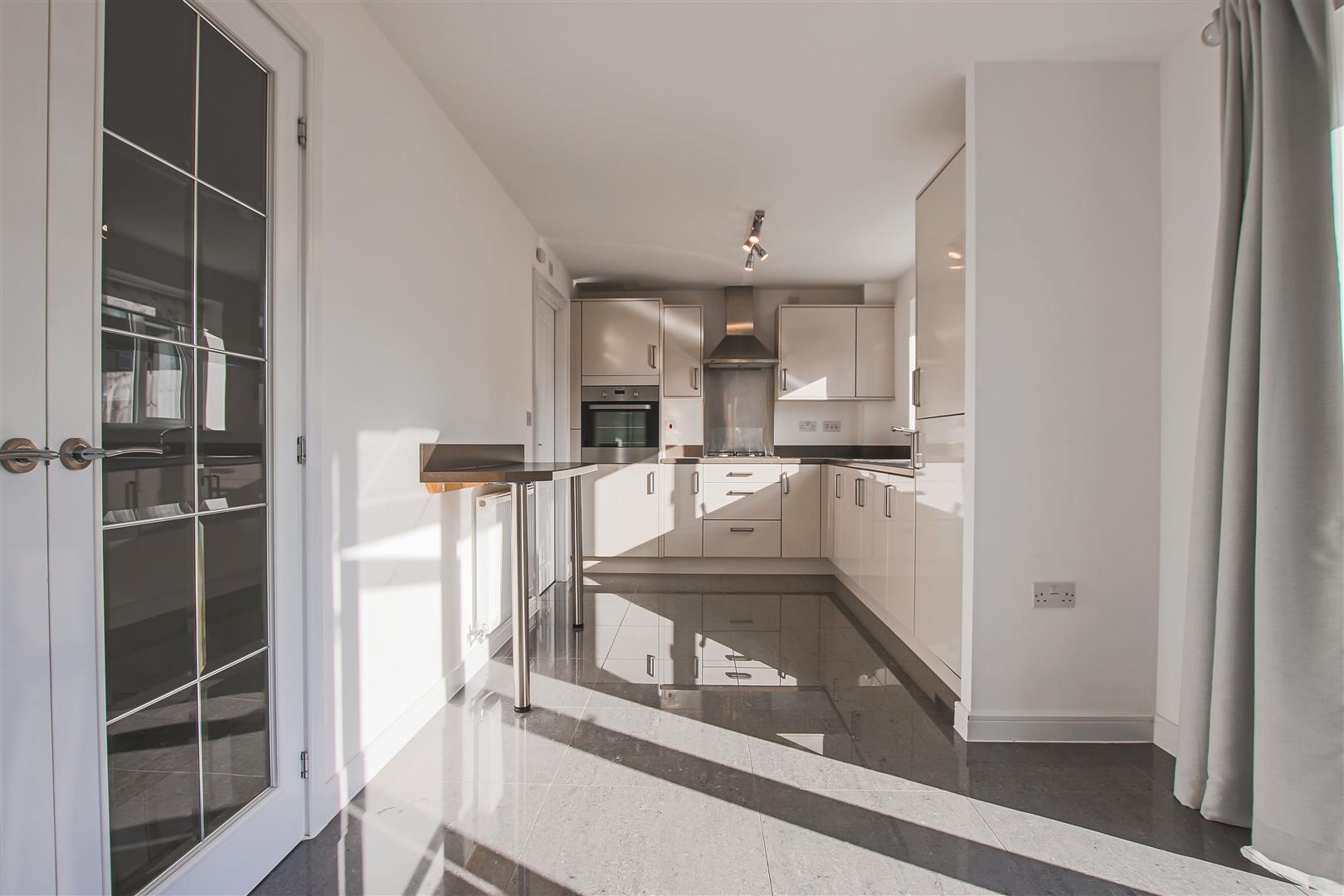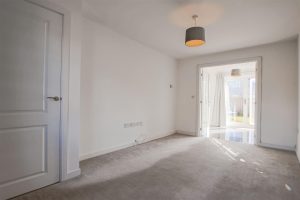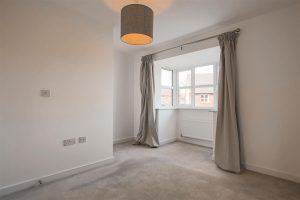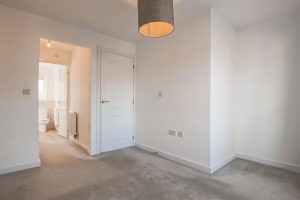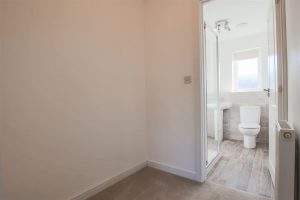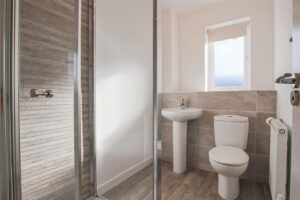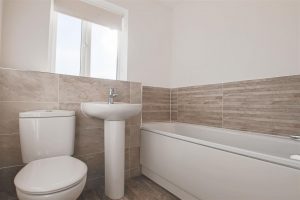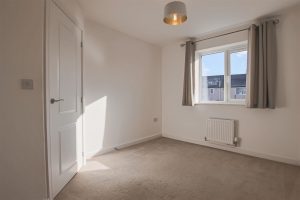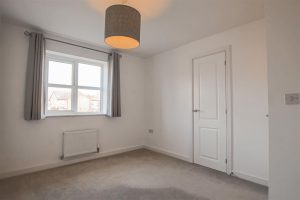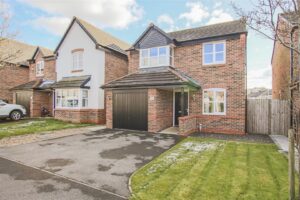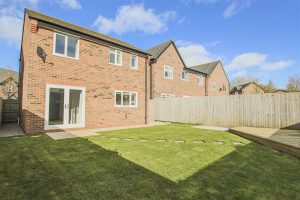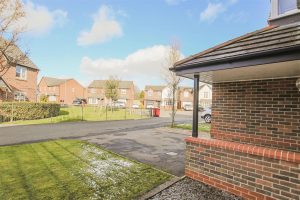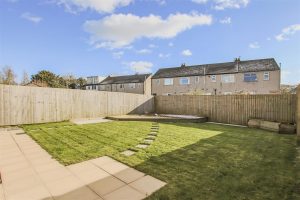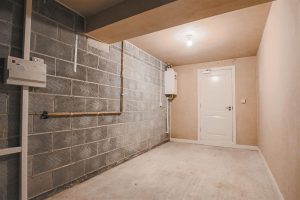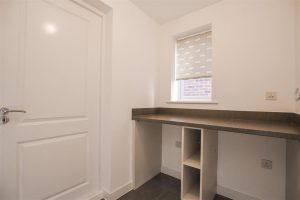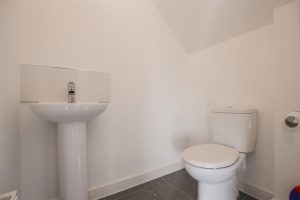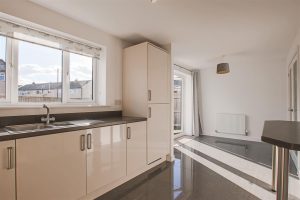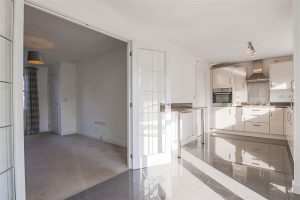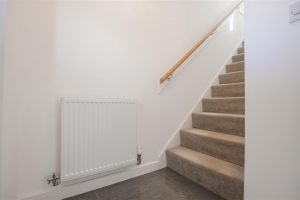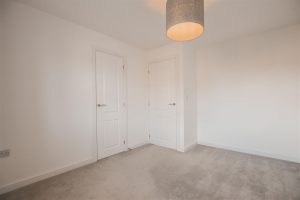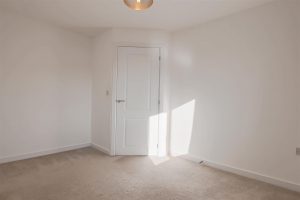A BEAUTIFULLY PRESENTED THREE-BEDROOM, DETACHED FAMILY HOME IN THE HEART OF WHALLEY
Commanding an enviable plot in the heart of a popular area of Whalley, this stunning three-bedroom,…
A BEAUTIFULLY PRESENTED THREE-BEDROOM, DETACHED FAMILY HOME IN THE HEART OF WHALLEY
Commanding an enviable plot in the heart of a popular area of Whalley, this stunning three-bedroom, detached family home is being welcomed to the rental market with easy access to local amenities and schools. The property is finished neutrally throughout and fitted with modern kitchen and bathroom suites making it perfect for a growing family looking for their dream family home with off-road parking and a generously sized rear garden. The tenancy is offered with window cleaning and grass cutting included.
The property comprises briefly, to the ground floor: entrance to a welcoming hallway with stairs leading to the first floor and door providing access to the living room. The living room has double doors to the contemporary kitchen/diner which has patio doors to the rear garden, and a door to the utility room. The utility room provides access to a downstairs WC and internal access to the integral garage. To the first floor is a landing with doors leading to storage, three bedrooms and a family bathroom. The master bedroom leads to a dressing room and ensuite shower room. Externally the property boasts an enclosed rear laid to lawn garden with paved patio, decked terrace and raised beds. The front of the property overlooks the communal green and play area and offers a laid to lawn garden and off-road parking for two vehicles leading to the integral garage.
Included in the rent: annual estate management fees (upkeep of the communal green space), window cleaning, garden maintenance.
For further information, or to arrange a viewing, please contact our Lettings team at your earliest convenience. For the latest upcoming properties, make sure you are following our Instagram @keenans.ea and Facebook @keenansestateagents
1.35m x 1.12m(4'5 x 3'8)
Composite double glazed front entrance door, central heating radiator, smoke alarm, tiled flooring, stairs to the first floor and door to the reception room.
4.57m x 2.77m(15' x 9'1)
UPVC double glazed window, central heating radiator, television point, telephone point and double doors to the dining kitchen.
6.35m x 2.57m(20'10 x 8'5)
UPVC double glazed window, central heating radiator, range of high gloss wall and base units with granite effect surfaces, stainless steel one and a half bowl sink with drainer and mixer tap, integrated fridge freezer, breakfast bar, four ring gas hob, extractor hood, oven in a high rise unit, tiled flooring and door to the utility.
2.39m x 1.57m(7'10 x 5'2)
Space for washing machine and dryer, laminate worktop, spotlights, tiled flooring, doors to garage and WC and UPVC double glazed window.
1.60m x 1.30m(5'3 x 4'3)
Dual flush WC, pedestal wash basin, central heating radiator, tiled flooring and extractor fan.
5.28m x 2.57m(17'4 x 8'5)
Up and over door and boiler.
Central heating radiator, storage cupboard, loft access and doors to three bedrooms and bathroom.
3.86m x 3.45m(12'8 x 11'4)
UPVC double glazed box bay window, central heating radiator and open to the dressing room.
1.57m x 1.50m(5'2 x 4'11)
Central heating radiator and door to the en suite.
2.06m x 1.50m(6'9 x 4'11)
UPVC double glazed frosted window, central heating radiator, pedestal wash basin, dual flush WC, direct feed shower unit and part tiled elevations.
3.56m x 2.77m(11'8 x 9'1)
UPVC double glazed window, central heating radiator and over stairs storage.
3.58m x 2.64m(11'9 x 8'8)
UPVC double glazed window and central heating radiator.
2.13m x 1.98m(7' x 6'6)
UPVC double glazed frosted window, central heating radiator, pedestal wash basin, dual flush WC, panelled bath, extractor fan, part tiled elevations and tiled flooring.
Driveway providing off road parking leading to the integral garage.
Enclosed laid to lawn garden with decked terrace, raised beds and paved patio.
21 Manchester Road, Burnley, BB11 1HG
