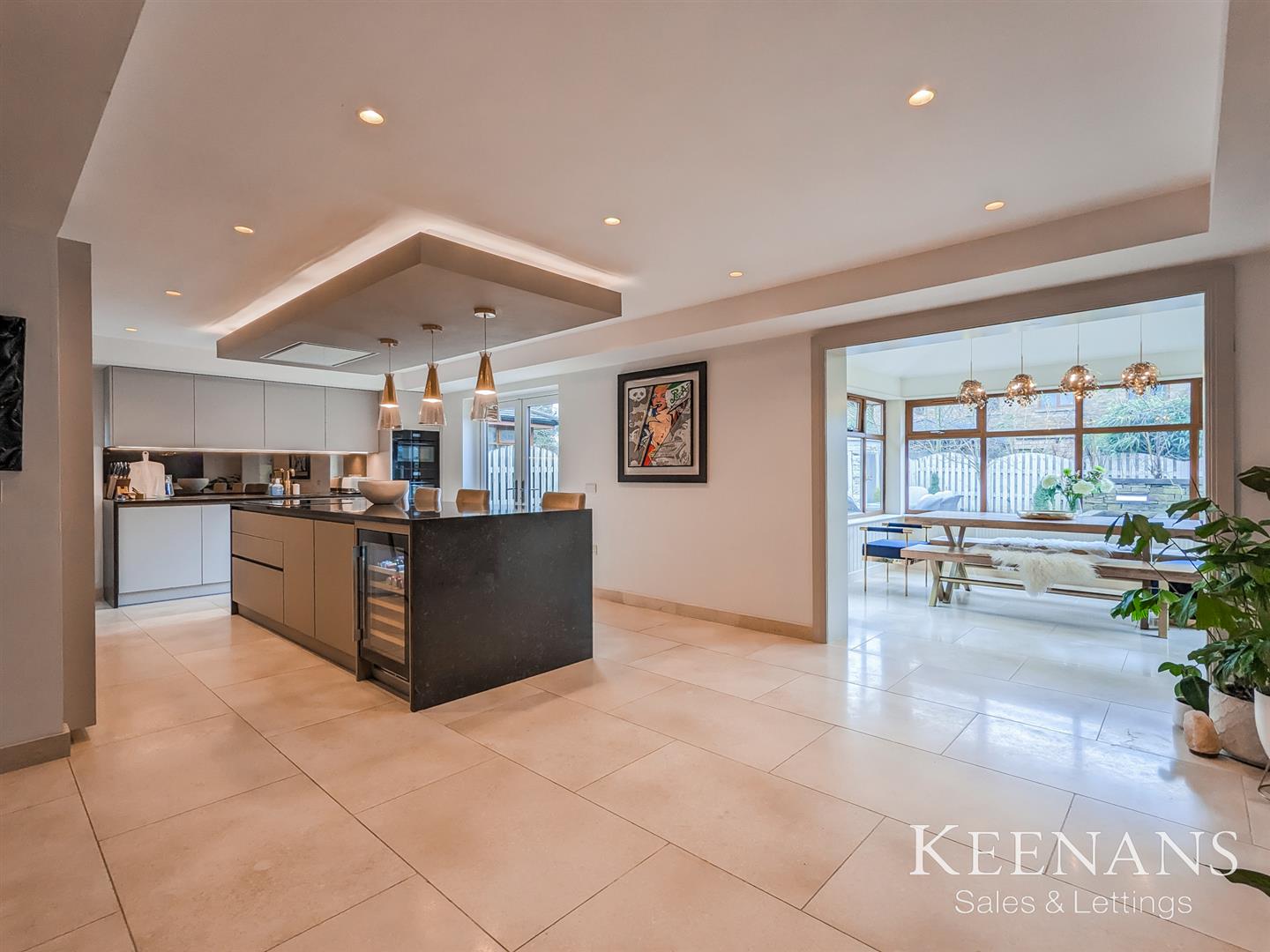THE EPITOME OF LUXURY FAMILY LIVING IN THE HEART OF BARROWFORD
Commanding an enviable plot on a desirable cul-de-sac close to the heart of Barrowford stands this striking…
THE EPITOME OF LUXURY FAMILY LIVING IN THE HEART OF BARROWFORD
Commanding an enviable plot on a desirable cul-de-sac close to the heart of Barrowford stands this striking and enticing four bedroom detached family home. As soon as you enter the welcoming hallway you will soon realise this is no ordinary home; it’s a sanctuary where sophistication meets comfort. This truly stunning home perfectly blends stylish interior decor with spacious accommodation to create an immaculate, show home standard example of contemporary living. The property also offers a large versatile room, currently used as a studio, but also perfect for a home gym or additional living space. The property is situated just a short walk away from Booths Supermarket and a short drive to the M65 or A59 for commuting towards Skipton, Clitheroe, Burnley and beyond!
The property comprises briefly, to the ground floor: entrance to a welcoming hallway with stairs leading to the first floor and doors providing access to a downstairs WC, reception room, gym/studio, understairs storage, and a stunning open plan kitchen/garden room. The kitchen allows access to the rear garden and has doors to a beautiful main living room, and a utility. To the first floor is a landing with doors leading to four bedrooms and a contemporary, four piece family bathroom suite. The second bedroom benefits from an en suite shower room, whilst the main bedroom is serviced by an impressive walk-in wardrobe leading to another en suite shower room. Externally, the property boasts a landscaped rear garden with paved patios, artificial lawn, a central feature water fountain and a summerhouse. The front of the property offers an extensive driveway for numerous vehicles.
For further information, or to arrange a viewing, please contact our Burnley team at your earliest convenience. For the latest upcoming properties, make sure you are following our Instagram @keenans.ea and Facebook @keenansestateagents
Composite front door, two composite double glazed windows, central heating radiator, LED spotlights, tiled flooring, doors leading to WC, gym/cinema room, kitchen/dining area, understairs storage and open balustrade staircase to first floor.
1.63m x 1.04m(5'4 x 3'5)
Central heated towel rail, extractor fan, LED spotlights, vanity top wash basin with mixer tap, dual flush WC and tiled flooring.
3.38m x 3.00m(11'1 x 9'10)
Composite double glazed window, central heating radiator, two feature wall lights and coving to ceiling.
5.21m x 4.88m(17'1 x 16)
Coving to ceiling, extractor fan, LED spotlights and Karndean flooring.
8.00m x 4.19m(26'3 x 13'9)
Range of wall and base units with quartz worktops, mirrored splashback, under unit LED lighting, inset sink with Quooker mixer tap and integrated draining ridges, integrated AEG steam oven/grill/microwave, AEG five ring induction hob and extractor hood, integrated fridge freezer, dishwasher and wine cooler, centre island, television point, tiled flooring, doors to utility and reception room one, composite door to side elevation, open to garden room and UPVC double glazed French doors leading out to rear.
2.29m x 2.21m(7'6 x 7'3)
Composite double glazed window, range of wall and base units with marble worktops, central heated towel rail, extractor fan, coving to ceiling, LED spotlights, composite sink with mixer tap, plumbing for washing machine and dryer and tiled flooring.
3.48m x 3.45m(11'5 x 11'4)
Composite double glazed windows, tiled flooring and composite double glazed door to rear.
5.77m x 4.11m(18'11 x 13'6)
Spotlights, media wall with television point and electric fire, tiled flooring and double glazed French doors to rear.
Loft access, smoke detector, spotlights, coving to ceiling, central heating radiator, Karndean flooring, doors leading to four bedrooms and bathroom.
6.07m x 5.18m(19'11 x 17)
Two composite double glazed windows, central heating radiator, LED spotlights, coving to ceiling, television point, Karndean flooring and open access to walk-in dressing room.
4.11m x 3.71m(13'6 x 12'2)
Composite double glazed window, central heating radiator, LED spotlights, coving to ceiling, fitted wardrobes with under unit LED lighting, vanity desk, centre island, tiled marble flooring and open access to en suite shower room.
2.26m x 1.75m(7'5 x 5'9)
Composite double glazed frosted window, central heated towel rail, LED spotlights, extractor fan, pedestal wash basin with mixer tap, dual flush WC, walk-in direct feed shower with rainfall head, fully tiled elevations and tiled flooring.
4.06m x 3.05m(13'4 x 10)
Composite double glazed window, central heating radiator, coving to ceiling, Karndean flooring and door to en suite.
2.77m x 0.99m(9'1 x 3'3)
Composite double glazed frosted window, central heated towel rail, LED spotlights, extractor fan, pedestal wash basin with mixer tap, dual flush WC, walk-in direct feed shower with rainfall head, LED illuminated mirror, shaving point, fully tiled elevations and tiled flooring.
3.38m x 3.00m(11'1 x 9'10)
Composite double glazed window, central heating radiator, coving to ceiling and Karndean flooring.
3.86m x 2.26m(12'8 x 7'5)
Composite double glazed window, central heating radiator, coving to ceiling and Karndean flooring.
3.02m x 2.34m(9'11 x 7'8)
UPVC double glazed frosted window, central heated towel rail, LED spotlights, two extractor fans, coving to ceiling, pedestal wash basin with mixer tap, dual flush WC, panel bath with mixer tap, walk-in direct feed shower with rainfall head, shaving point, part tiled elevations and marble tiled flooring.
Enclosed landscaped garden with Indian stone patios, artificial lawn, external lighting, central feature water fountain and summerhouse.
Off road parking.
21 Manchester Road, Burnley, BB11 1HG






























