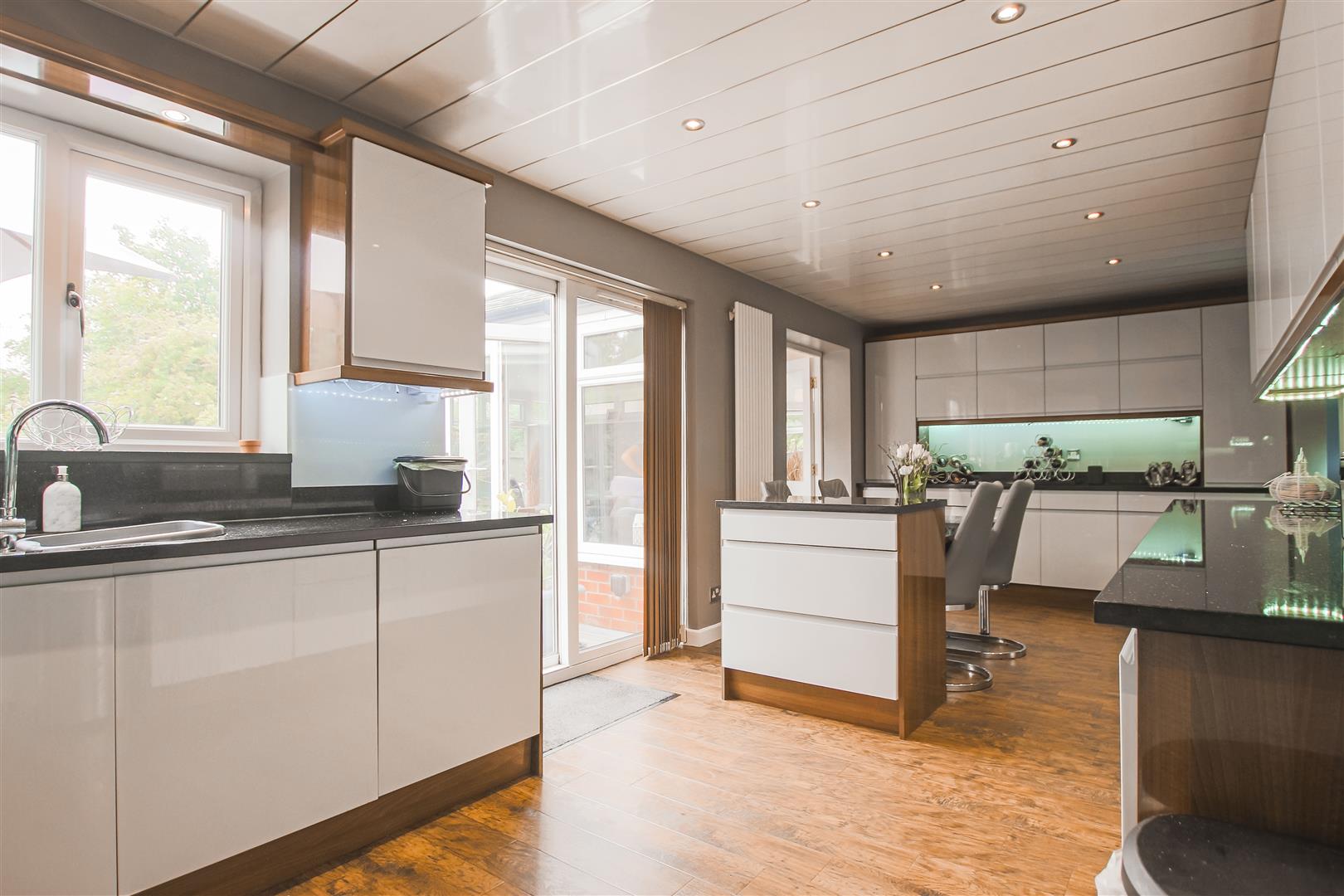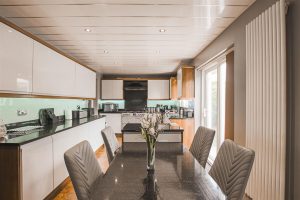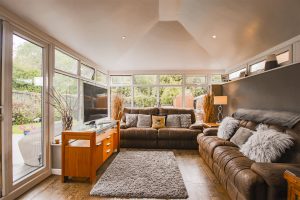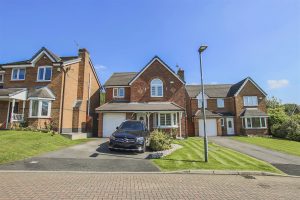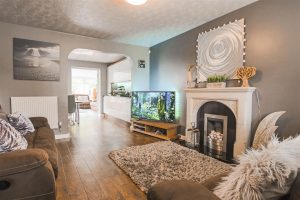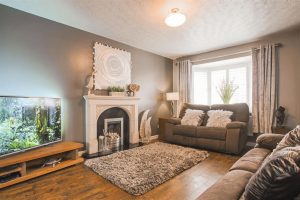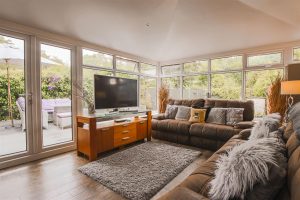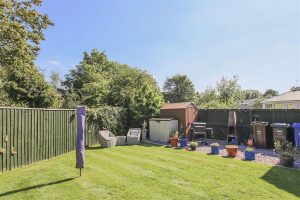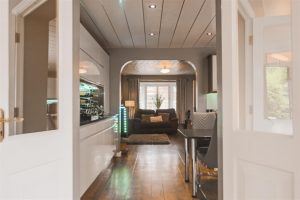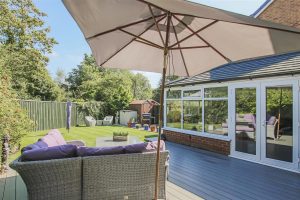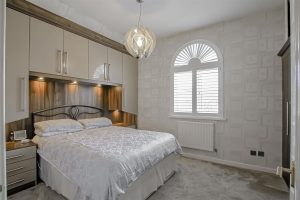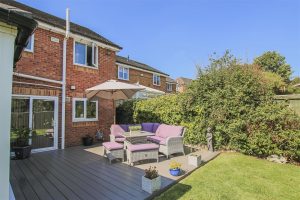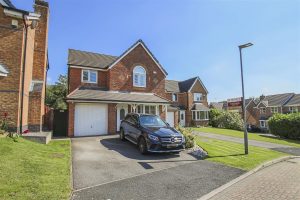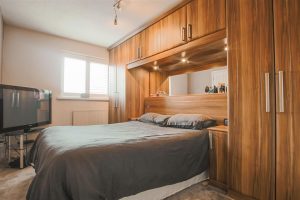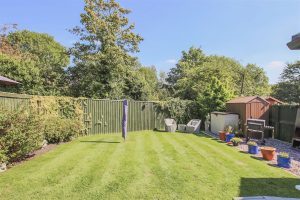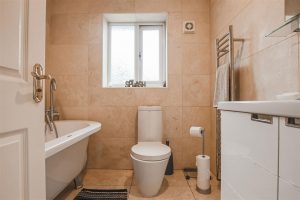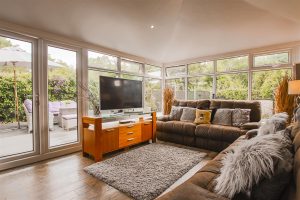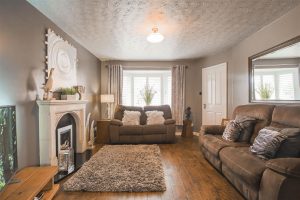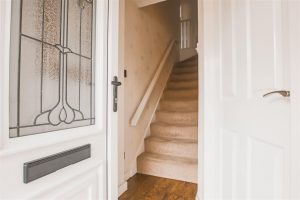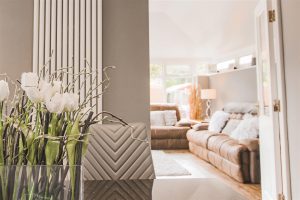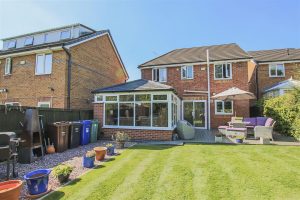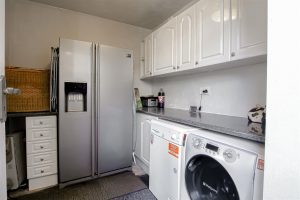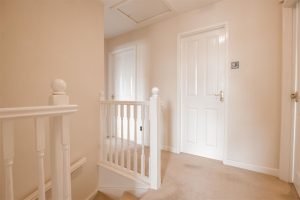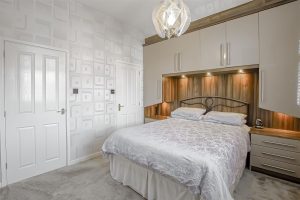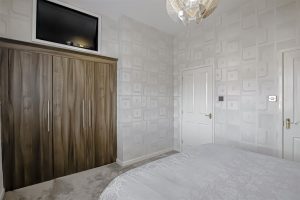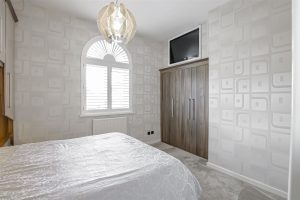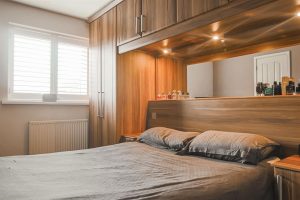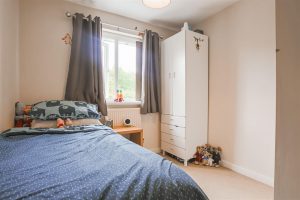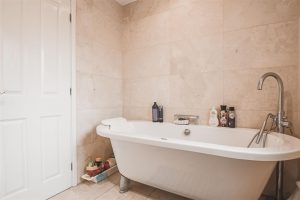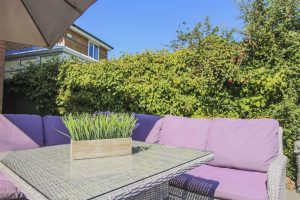BEAUTIFULLY PRESENTED FOUR BEDROOM DETACHED FAMILY HOME
This four bedroom detached home is being proudly welcomed to the market. Conveniently located in close proximity to local amenities, well…
BEAUTIFULLY PRESENTED FOUR BEDROOM DETACHED FAMILY HOME
This four bedroom detached home is being proudly welcomed to the market. Conveniently located in close proximity to local amenities, well regarded schools and major commuter routes to surrounding towns. This property is ideally suited to a growing family looking for their long term home, the property boasts a large kitchen diner which flows internally into a garden room which over looks a beautiful enclosed garden area.
Comprising briefly, to the ground floor; entrance via the hallway which has a door to the reception room which is open to the kitchen diner which has a door to the rear garden and has double doors into the garden room/reception room two. The kitchen has a door to the utility which also has a door to the rear of the property. To the first floor, is a landing which has doors to four bedrooms and a family bathroom. The main bedroom has an en suite.
Externally, to the rear is a laid to lawn garden area with bedding areas and mature shrubbery to the fence line, the garden also has a decked living area and a gravelled area to the side. To the front is a laid to lawn garden area with mature shrubs and a driveway providing parking for numerous vehicles and a garage.
For further information or to arrange a viewing please contact our Bury team at your earliest convenience. To preview properties coming to the market with Keenans please follow our social media platforms Facebook : Keenans Estate Agents and Instagram @keenans.ea
1.32m x 1.02m(4'4 x 3'4)
UPVC double glazed front entrance door, central heating radiator, Karndean flooring, stairs to the first floor and door to the reception room.
4.39m x 3.38m(14'5 x 11'1)
UPVC double glazed bay window, central heating radiator, gas fire with marble surround and stone mantel, understairs storage, Karndean flooring and open to the dining kitchen.
7.01m x 2.82m(23' x 9'3)
UPVC double glazed window, central heating radiator, range of wall and base units with granite surfaces and splashbacks, centre island, stainless steel one and a half bowl sink with drainer and mixer tap, space for cooker, extractor hood, integrated dishwasher and fridge freezer, PVC panelled ceiling with spotlights, door to the utility, double doors to the garden room and sliding doors to the rear.
2.29m x 2.08m(7'6 x 6'10)
Range of wall and base units, space for dryer and American fridge freezer and door to the rear.
4.93m x 3.48m(16'2 x 11'5)
UPVC double glazed windows, vaulted ceiling with spotlights, Karndean flooring and door to the rear.
Doors to four bedrooms and bathroom.
4.29m x 3.05m(14'1 x 10')
UPVC double glazed window, central heating radiator, fitted wardrobes and door to the en suite.
2.11m x 1.02m(6'11 x 3'4)
UPVC double glazed frosted window, central heating radiator, double direct feed shower unit, pedestal wash basin, dual flush WC, tiled elevations and tiled flooring.
3.63m x 2.34m(11'11 x 7'8)
UPVC double glazed window, central heating radiator, fitted wardrobes and over stairs storage.
2.90m x 2.44m(9'6 x 8')
UPVC double glazed window and central heating radiator.
3.07m x 2.26m(10'1 x 7'5)
UPVC double glazed window, central heating radiator, fitted wardrobes and vanity top wash basin.
1.98m x 1.85m(6'6 x 6'1)
UPVC double glazed frosted window, central heating towel rail, freestanding bath, dual flush WC, vanity top wash basin, tiled elevations, spotlights and tiled flooring.
Laid to lawn garden and driveway providing off road parking.
Laid to lawn garden with decked seating area.
No.2 The Rock, Bury, BL9 0NT.


