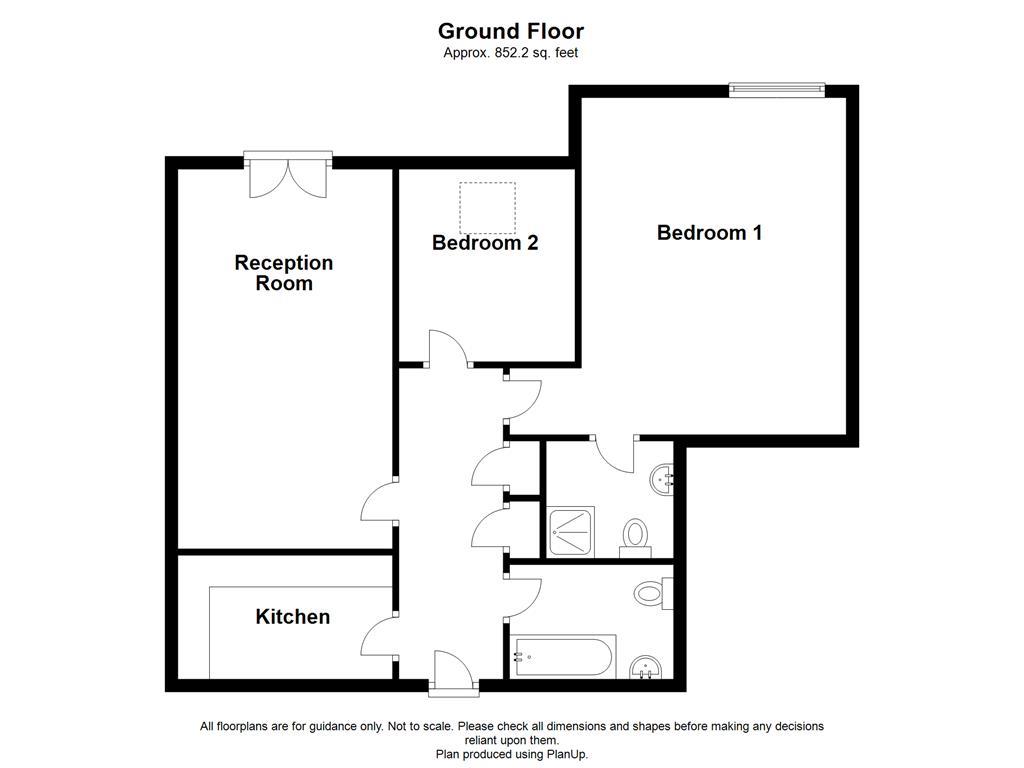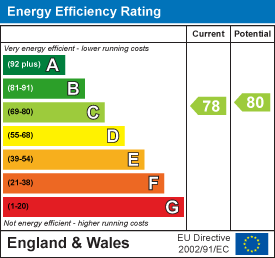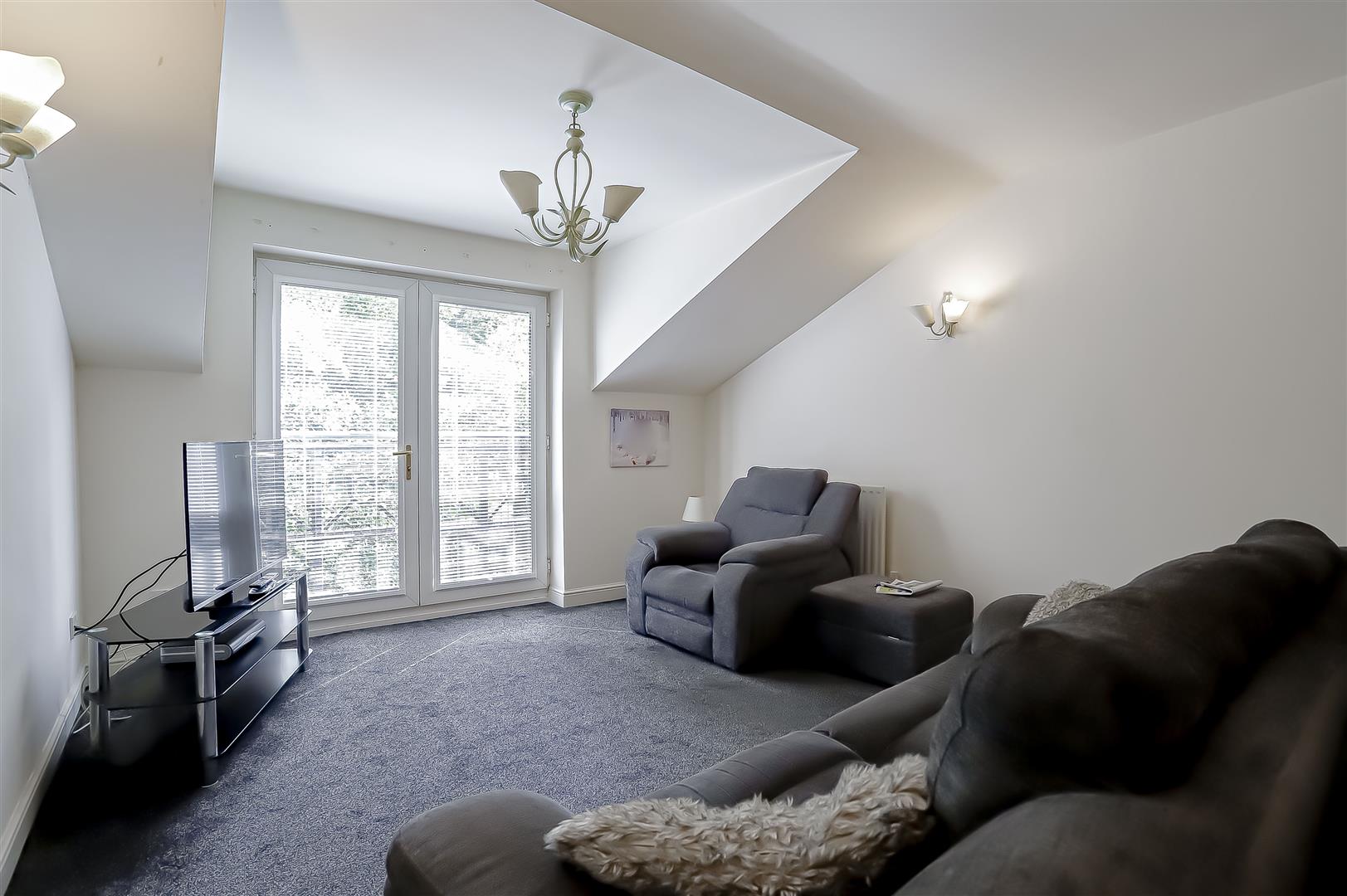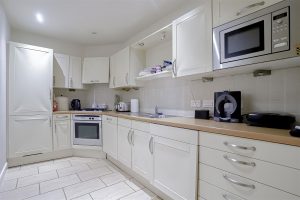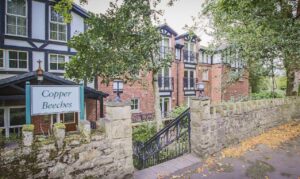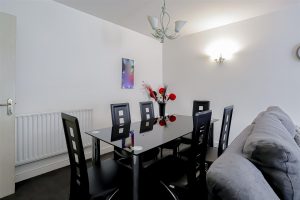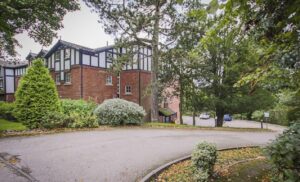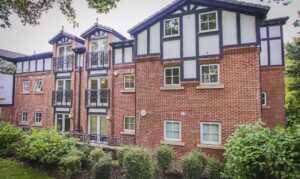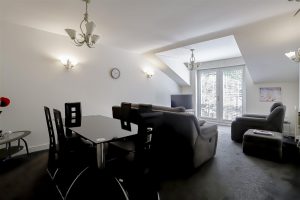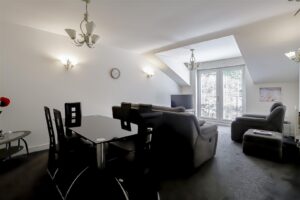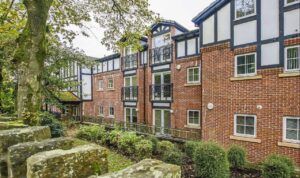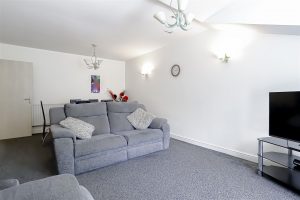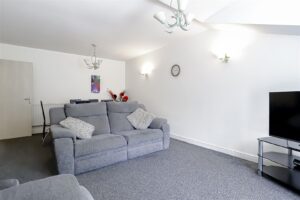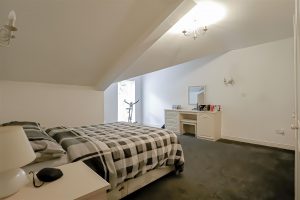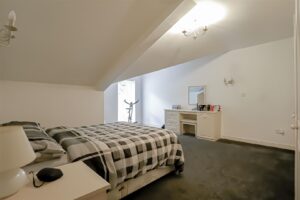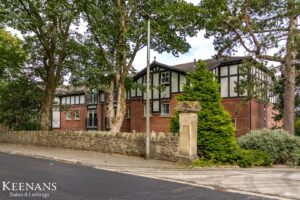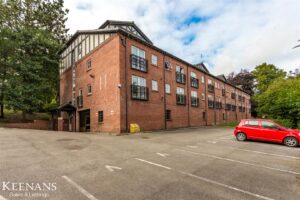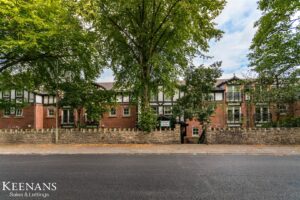AN IMPRESSIVE APARTMENT SOLD WITH A TENANT IN SITU
Boasting from an abundance of indoor space, neutral decoration and a complete blank canvas, this enviable two bedroom third floor…
AN IMPRESSIVE APARTMENT SOLD WITH A TENANT IN SITU
Boasting from an abundance of indoor space, neutral decoration and a complete blank canvas, this enviable two bedroom third floor apartment is being proudly welcomed to the market in the highly regarded location of Blackburn on a picturesque and sought after private road. The property benefits from two bathrooms, stunning views and situated on impressive grounds and is the perfect home for any couple or small family as the perfect downsize! Situated conveniently close to bus routes, local schools and amenities, as well as network links to Preston, Chorley and major motorway links.
The property comprises briefly; a welcoming entrance hallway provides access through to a spacious reception room, fully equipped fitted kitchen, two generously sized bedrooms and a bathroom. The main bedroom leads on to an en suite shower room. Externally there are stunning landscaped communal gardens, off road parking and scenic views.
For further information or to arrange a viewing please contact our Blackburn team at your earliest convenience.
4.83m x 1.42m(15'10 x 4'8)
Central heating radiator, smoke alarm, loft access, two storage cupboards, doors to two bedrooms and bathroom.
5.99m x 3.94m(19'8 x 12'11)
Central heating radiator, four feature wall lights, television point, UPVC double glazed patio doors to Juliette balcony.
3.68m x 1.98m(12'1 x 6'6)
Central heating radiator, range of cream wall and base units, wood effect surfaces, tiled splash backs, stainless steel sink with drainer and mixer tap, integrated electric oven with four ring gas hob, extractor hood, integrated fridge/freezer, dishwasher, washing machine, microwave, spotlights, tiled floor.
5.56m x 5.36m(18'3 x 17'7)
UPVC double glazed window, central heating radiator, two feature wall lights, fitted wardrobes, door to en-suite.
1.80m x 1.83m(5'11 x 6'00)
Central heating towel rail, low basin WC, direct feed enclosed shower, pedestal wash basin with traditional taps, tiled elevations, extractor fan, tiled floor.
3.18m x 2.36m(10'5 x 7'9)
Velux window, central heating radiator, fitted desk.
2.64m x 1.80m(8'8 x 5'11)
Central heating towel rail, low basin WC, pedestal wash basin with traditional taps, panel bath with mixer tap, tiled elevations, extractor fan, tiled floor.
Communal gardens, off road parking.
7 Blackburn Rd, Accrington, BB5 1HF.
