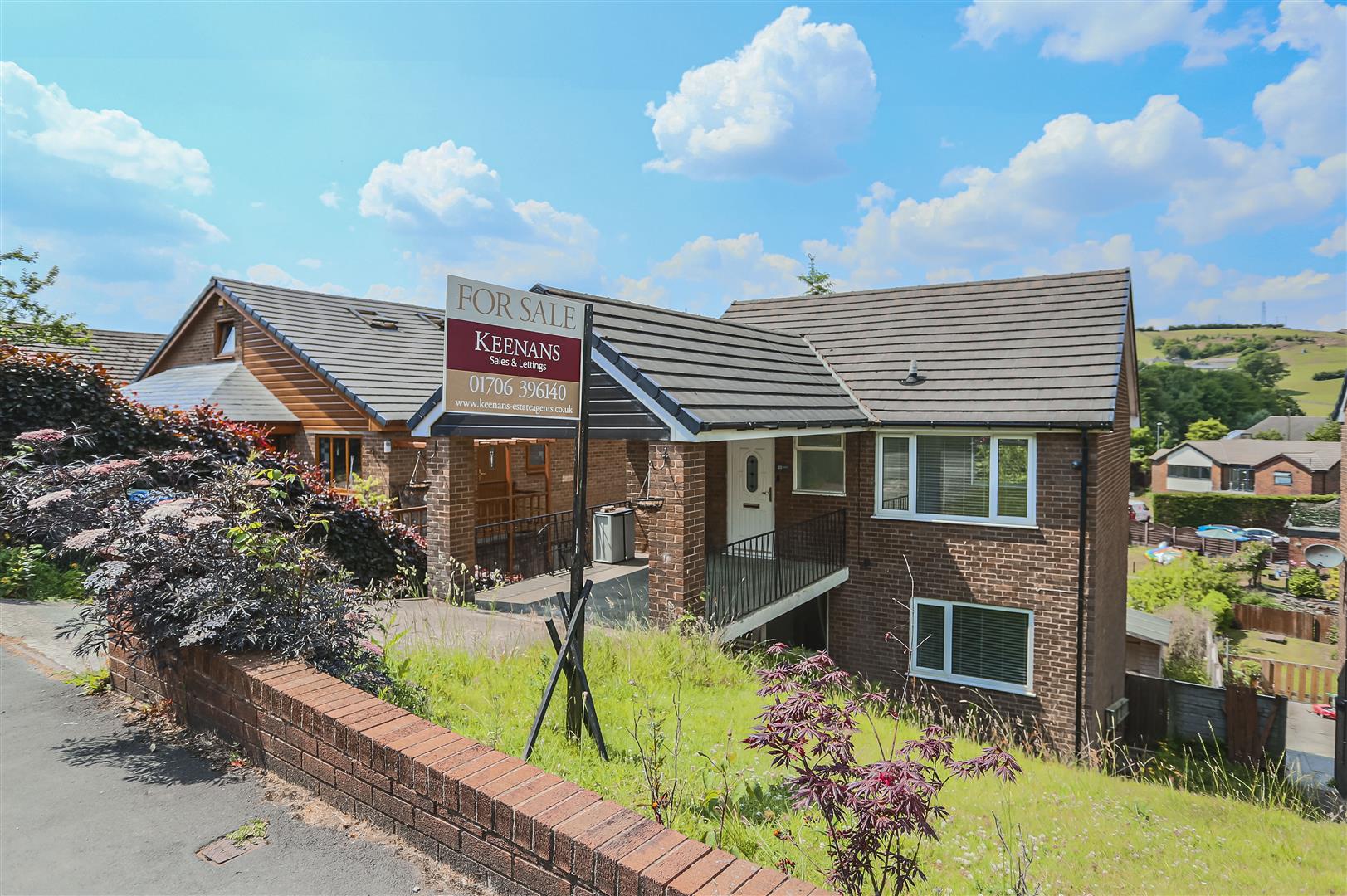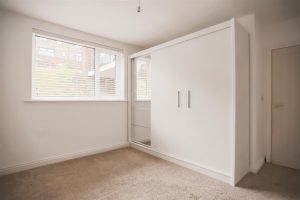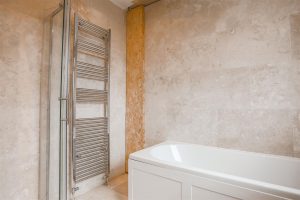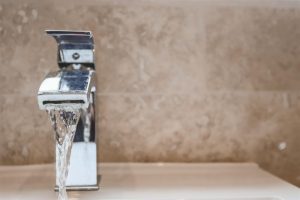IMMACULATELY PRESENTED THREE BEDROOM FAMILY HOME
This three bedroom detached property is being proudly welcomed to the property market. With spacious rooms, with views across surrounding countryside, this…
IMMACULATELY PRESENTED THREE BEDROOM FAMILY HOME
This three bedroom detached property is being proudly welcomed to the property market. With spacious rooms, with views across surrounding countryside, this property is perfect for a growing family. The property boasts a garden to the rear which overlooks superb views to the rear. The property is conveniently located in close proximity to all local amenities, well-regarded schools and major commuter routes.
Comprising briefly, to the first floor, entrance into a spacious kitchen which has stairs to the lower ground floor, doors to the WC and the reception room. To the ground floor, are three bedrooms and a bathroom and a door out to the rear.
Externally, to the rear is a spacious laid to lawn garden with a paved patio area. To the front is a laid to lawn garden area and a driveway for numerous vehicles.
For further information, or to arrange a viewing please contact our Rochdale team at your earliest convenience. For sneak peak properties coming to the market, follow our Instagram @keenans.ea and Facebook Keenans Estate Agents.
6.60m x 3.66m(21'8 x 12')
UPVC double glazed Rock front entrance door, two UPVC double glazed windows, central heating radiator, range of wall and base units with laminate surfaces, stainless steel one and a half bowl sink with drainer and mixer tap, oven in a high rise unit, five ring gas hob, spotlights, laminate flooring, stairs to the lower ground floor and doors to the WC and reception room.
1.30m x 1.24m(4'3 x 4'1)
UPVC double glazed frosted window, dual flush WC, pedestal wash basin, part tiled elevations and tiled flooring.
6.48m x 3.53m(21'3 x 11'7)
Two UPVC double glazed windows, central heating radiator and gas fire with tiled surround.
Doors to three bedrooms, bathroom and to the rear.
3.53m x 3.45m(11'7 x 11'4)
UPVC double glazed window and central heating radiator.
3.53m x 2.92m(11'7 x 9'7)
UPVC double glazed window and central heating radiator.
3.63m x 2.21m(11'11 x 7'3)
UPVC double glazed frosted window, hardwood double glazed window, central heating radiator and fitted wardrobes.
2.21m x 1.98m(7'3 x 6'6)
UPVC double glazed frosted window, central heating towel rail, panelled bath, direct feed shower unit, pedestal wash basin, dual flush WC, tiled elevations and tiled flooring.
Driveway providing off road parking.
Laid to lawn garden with paved patio.
569 Bury Road, Rochdale , OL11 4DQ
























