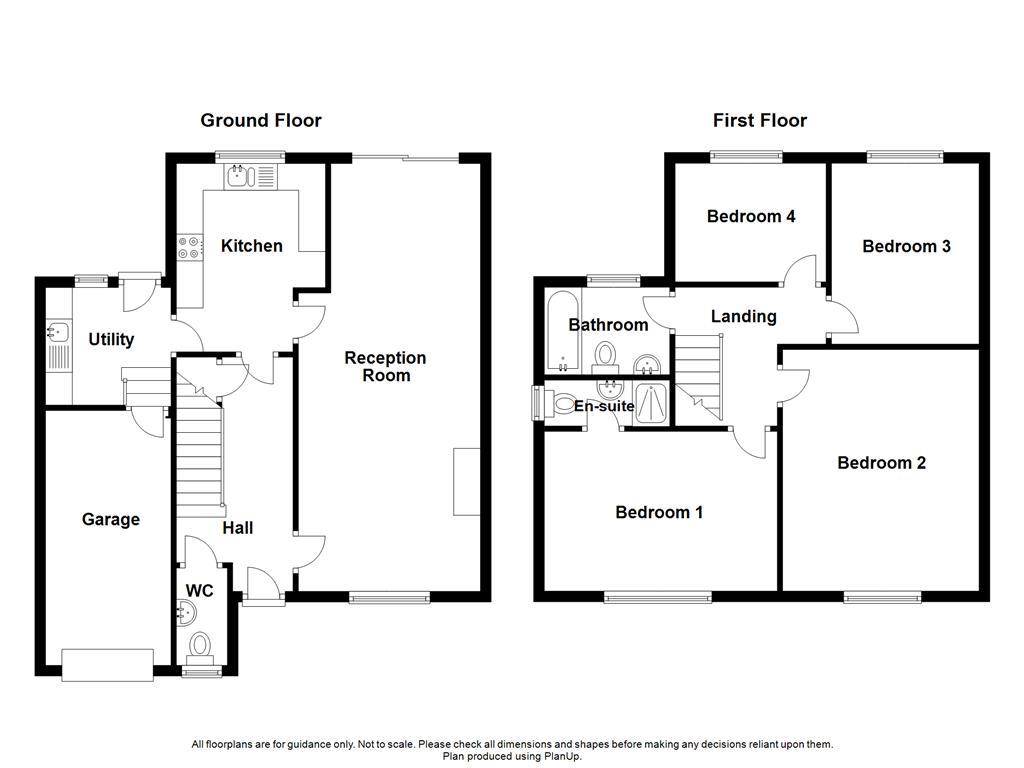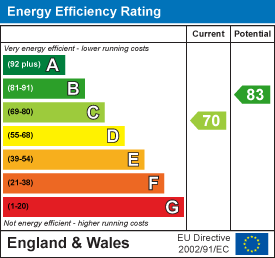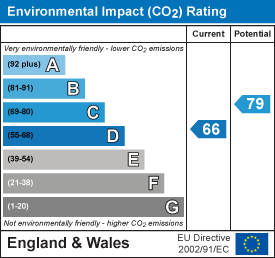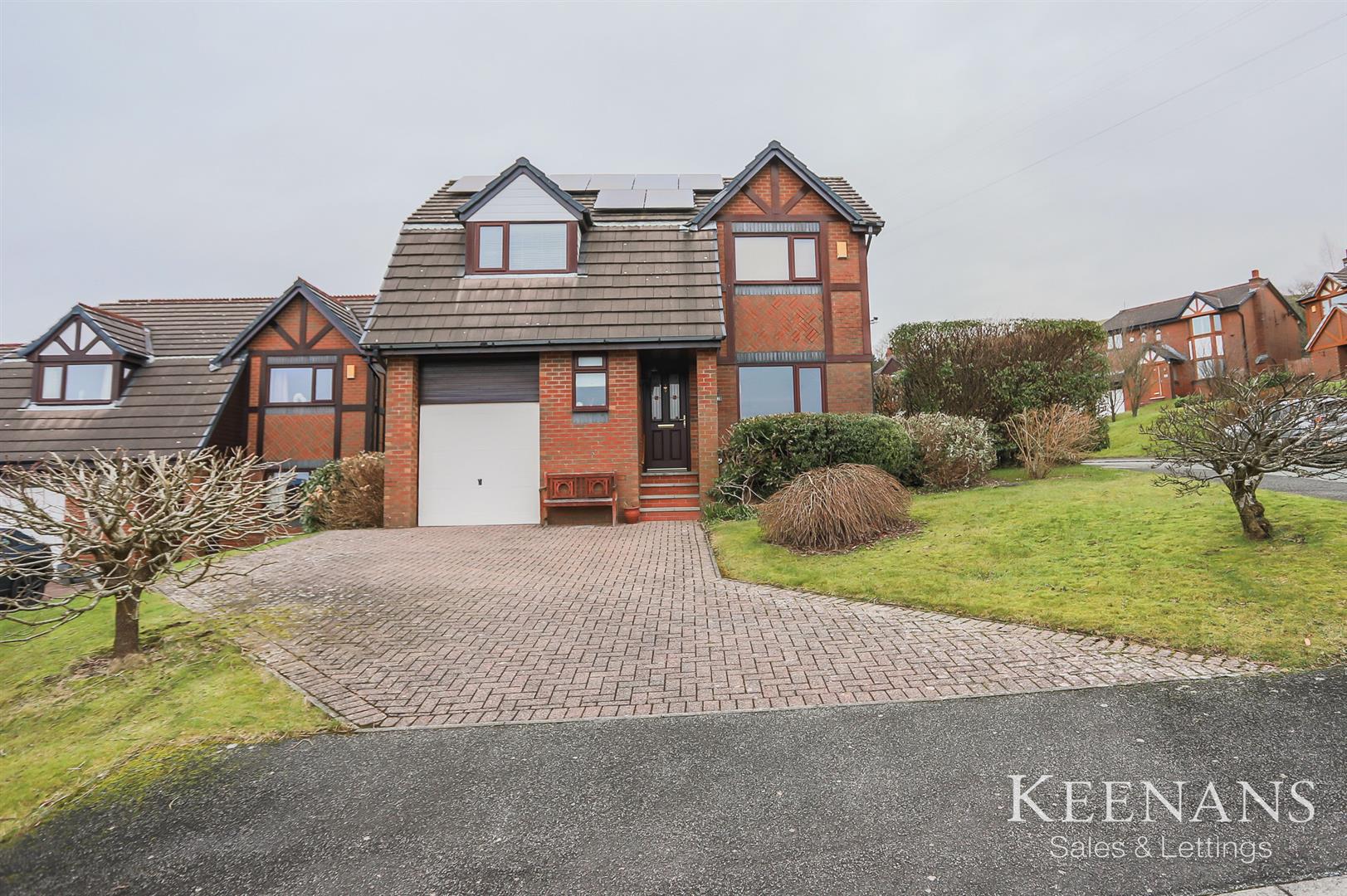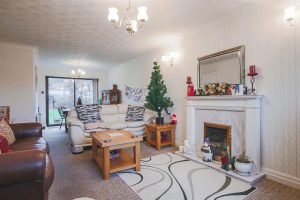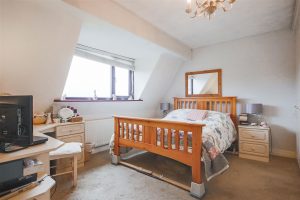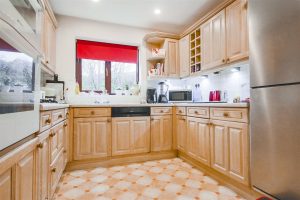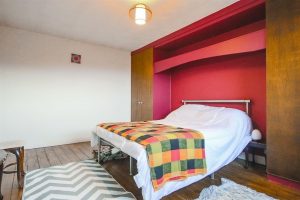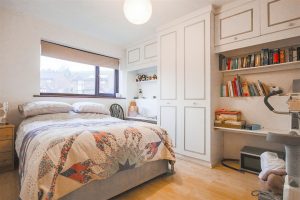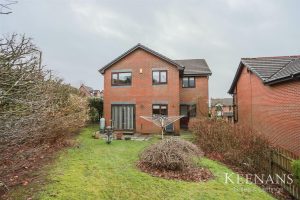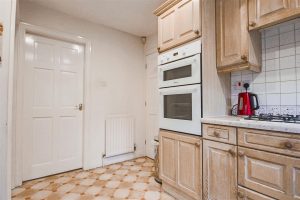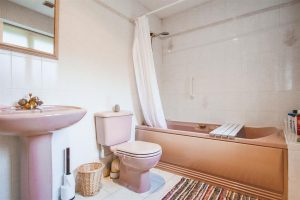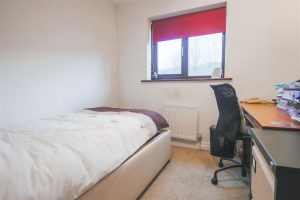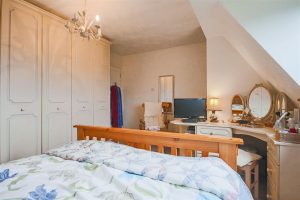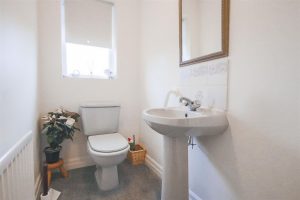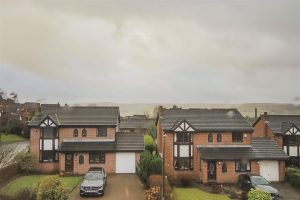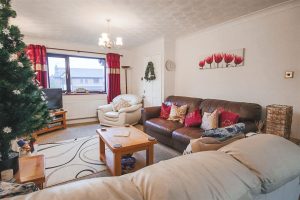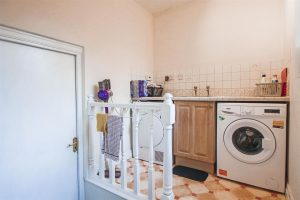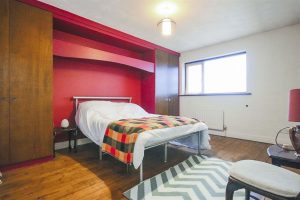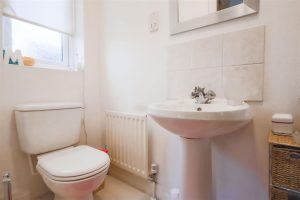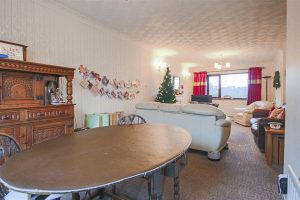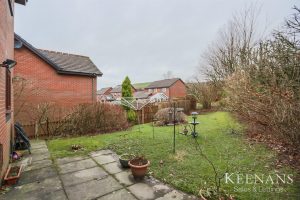SPACIOUS FOUR BEDROOM FAMILY HOME
We are proud to welcome this superb four bedroom detached house to the market. The property boasts spacious interiors, a stunning, considerable garden…
SPACIOUS FOUR BEDROOM FAMILY HOME
We are proud to welcome this superb four bedroom detached house to the market. The property boasts spacious interiors, a stunning, considerable garden to the rear and a driveway that can accommodate multiple vehicles. The house is situated on a quiet and peaceful neighbourhood, providing a serene and tranquil environment for you and your family. The house features four spacious bedrooms, a large open plan reception room, a three piece bathroom suite, along side an en suite and downstairs WC. The garden is the perfect place to enjoy the outdoors. It is spacious and well-maintained, providing a beautiful space to entertain and relax.
The property comprises briefly; a welcoming entrance hallway with stairs leading to the first floor and doors providing access to a spacious reception room, kitchen, understairs cupboard and WC. The reception room has patio doors leading out to the rear. The kitchen has a door leading to a utility room which then leads you on to the garage. The first floor comprises of doors on to four generously sized bedrooms and three piece family bathroom. The master bedroom benefits from an en suite shower room. Externally, the property boasts an extensive laid to lawn garden to the rear with a patio area and mature shrubbery. To the front is a laid to lawn garden with mature shrubbery and a block paved driving providing off road parking for multiple vehicles.
For further information or to arrange a viewing please contact our Rawtenstall office at your earliest convenience.
To preview properties coming to the market with Keenans, please follow our social media platforms Facebook: Keenans Estate Agents and Instagram: @keenans.ea
4.37m x 2.18m(14'4 x 7'2)
Composite double glazed frosted front door, central heating radiator, smoke detector, stairs to first floor, doors leading to WC, reception room, kitchen and understairs storage.
1.85m x 0.99m(6'1 x 3'3)
UPVC double glazed frosted window, central heating radiator, pedestal wash basin with mixer tap and low base WC.
8.00m x 3.40m(26'3 x 11'2)
UPVC double glazed window, two central heating radiators, two feature wall lights, electric fire with wood surround and marble hearth, UPVC double glazed patio doors to rear and door leading to kitchen.
3.40m x 2.64m(11'2 x 8'8)
UPVC double glazed window, central heating radiator, wood panel wall and base units, laminate worktops, composite one and a half bowl sink and drainer with mixer tap, integrated high rise oven, four ring gas hob and extractor hood, tiled splashbacks, integrated dishwasher, space for fridge freezer, laminate flooring and door to utility.
2.31m x 1.70m(7'7 x 5'7)
UPVC double glazed frosted window, central heating radiator, stainless steel sink and drainer with traditional taps, plumbing for washing machine, space for dryer, tiled effect flooring and door to garage.
4.70m x 2.34m(15'5 x 7'8)
Combi boiler and up and over electric door.
Doors leading to four bedrooms and bathroom.
4.52m x 3.00m(14'10 x 9'10)
UPVC double glazed window, central heating radiator, built-in wardrobe and door to en suite.
2.39m x 0.86m(7'10 x 2'10)
UPVC double glazed frosted window, central heating radiator, pedestal wash basin with mixer tap, low base WC, direct feed shower enclosed with rainfall shower head and tiled effect flooring.
4.39m x 3.35m(14'5 x 11)
UPVC double glazed window, central heating radiator, storage and wood flooring.
3.43m x 2.67m(11'3 x 8'9)
UPVC double glazed, central heating radiator, built-in storage and laminate flooring.
2.44m x 2.44m(8 x 8)
UPVC double glazed window and central heating radiator.
2.39m x 1.70m(7'10 x 5'7)
UPVC double glazed frosted window, central heating radiator, pedestal wash basin with mixer tap, low base WC, panel bath with mixer tap and direct feed shower, fully tiled and tiled effect flooring.
Laid to lawn, paving area and mature shrubbery.
Laid to lawn, mature shrubbery and off road parking.
75 Bank St, Rawtenstall, Rossendale, BB4 7QN.
