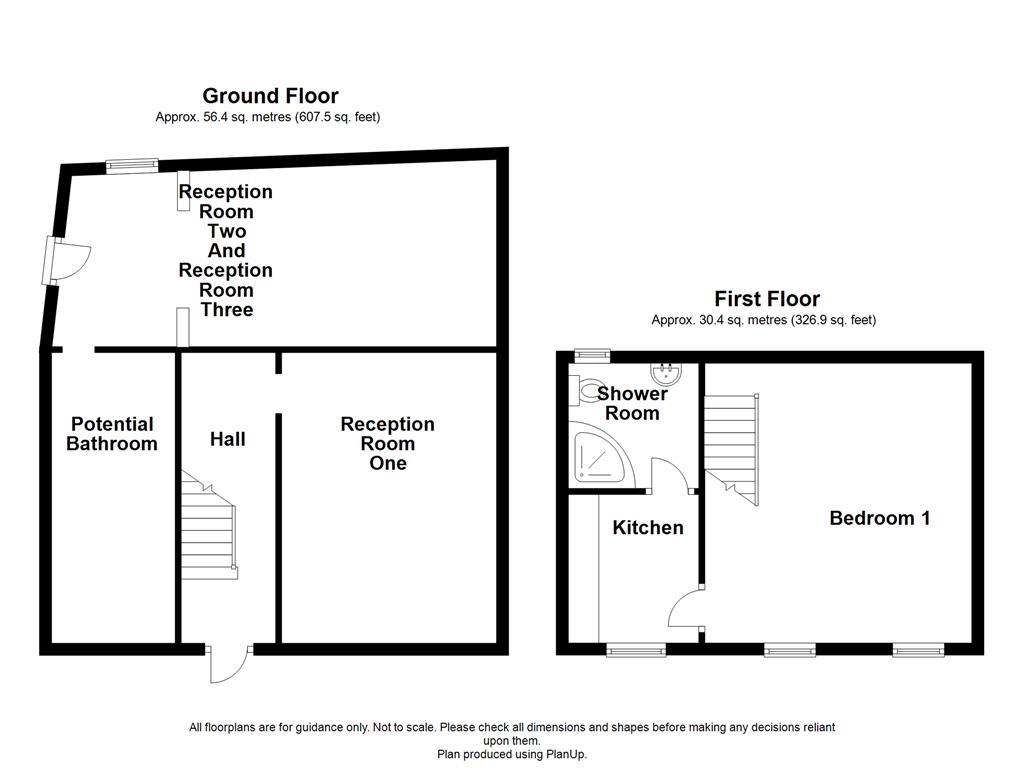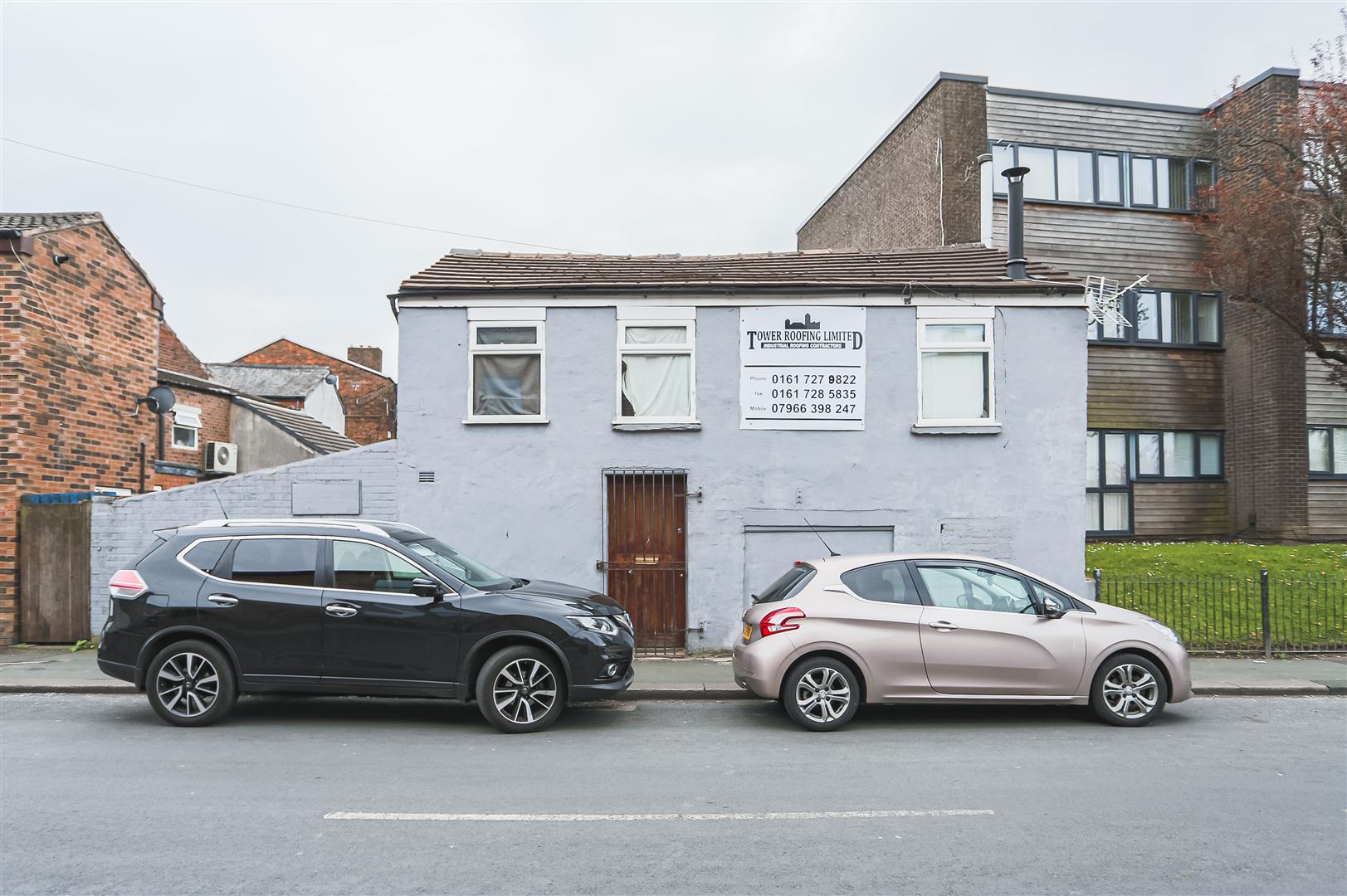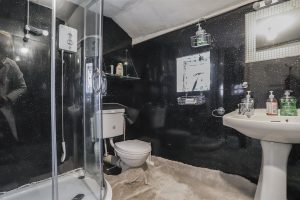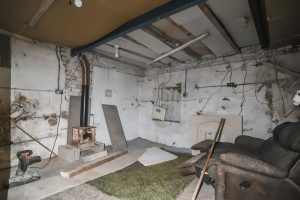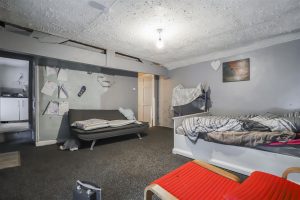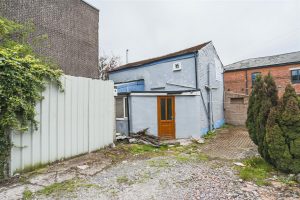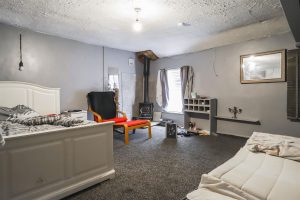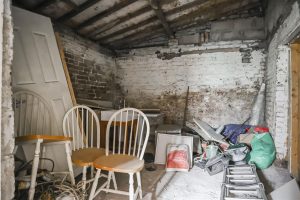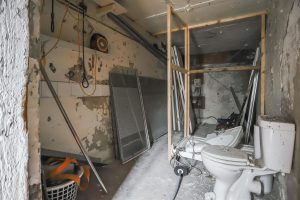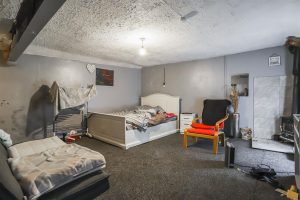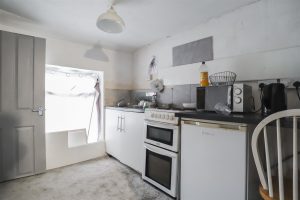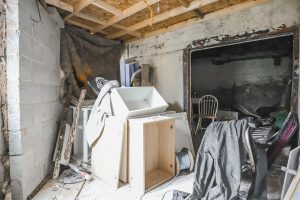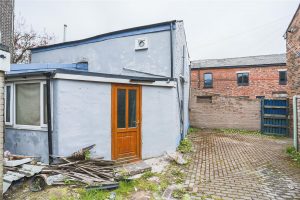THE PERFECT RENTAL INVESTMENT OR BUSINESS OPPORTUNITY
Keenans are proud to bring to the market this deceptively spacious property with the potential to be turned into the perfect…
THE PERFECT RENTAL INVESTMENT OR BUSINESS OPPORTUNITY
Keenans are proud to bring to the market this deceptively spacious property with the potential to be turned into the perfect business opportunity or rental investment. Located in the heart of Swinton, in walking distance to local amenities, nearby pubs and near major commuter routes onto the M6.
The property comprises briefly, to the ground floor; entrance to the hallway which has stairs leading to the first floor and a doorway leading to the first reception room. The first reception room has a door providing access to two further reception rooms. The third reception room has a door to the rear of the property and to the potential bathroom. To the first floor there is a door providing access to the bedroom which has doors leading to the kitchen and storage cupboard. The kitchen has a door providing access to the shower room. Externally, to the rear of the property there is off road parking.
View early to avoid disappointment! Contact our Swinton team for further information or to arrange a viewing. For the latest upcoming properties make sure you follow our socials on instagram @keenans.ea and facebook @keenansestateagents
Via a wood front door to hall.
4.47m x 1.55m(14'8 x 5'1)
Stairs to first floor and doorway to reception room one.
4.90m x 3.53m(16'1 x 11'7)
Log burner and door to reception room two.
6.78m x 3.33m(22'3 x 10'11)
Open to reception room three.
2.92m x 2.77m(9'7 x 9'1)
UPVC double glazed door to rear of property and doorway to potential bathroom.
4.78m x 1.96m(15'8 x 6'5)
Low bowl WC, plumbed for bath and sink.
4.60m x 4.27m(15'1 x 14')
Two UPVC double glazed windows, door to kitchen and log burner.
2.69m x 2.16m(8'10 x 7'1)
UPVC double glazed window, central heating towel rail, laminate base units and laminate worktop, stainless steel sink and drainer with mixer tap, free standing double oven, four ring electric hob and door to shower room.
2.08m x 1.88m(6'10 x 6'2)
UPVC double glazed window, low bowl WC, pedestal wash basin, corner shower, electric feed shower and PVC elevation.
Off road parking.
113 Chorley Road, Swinton, Manchester, M27 4AA.
