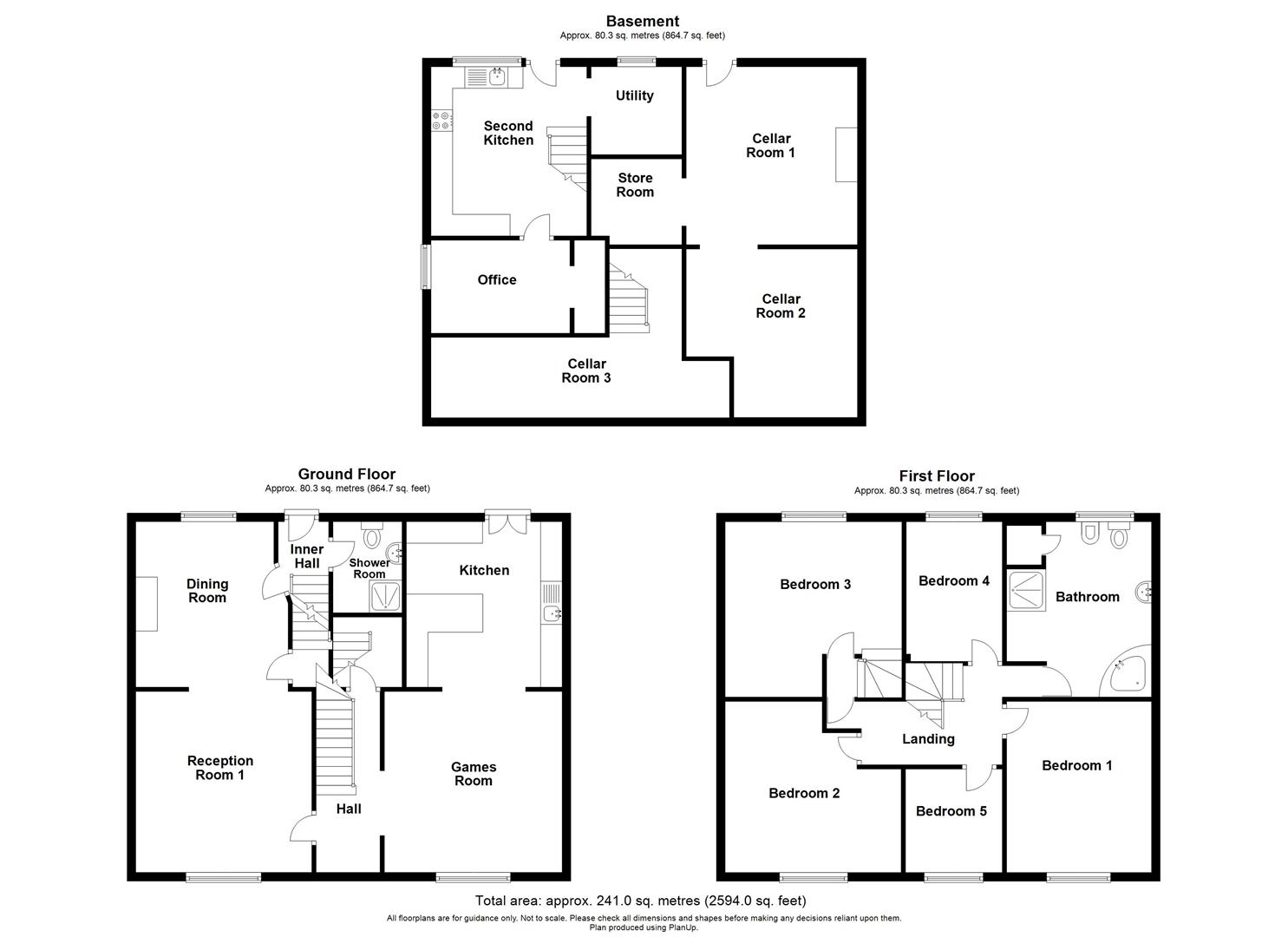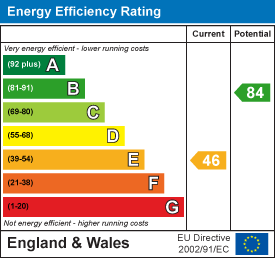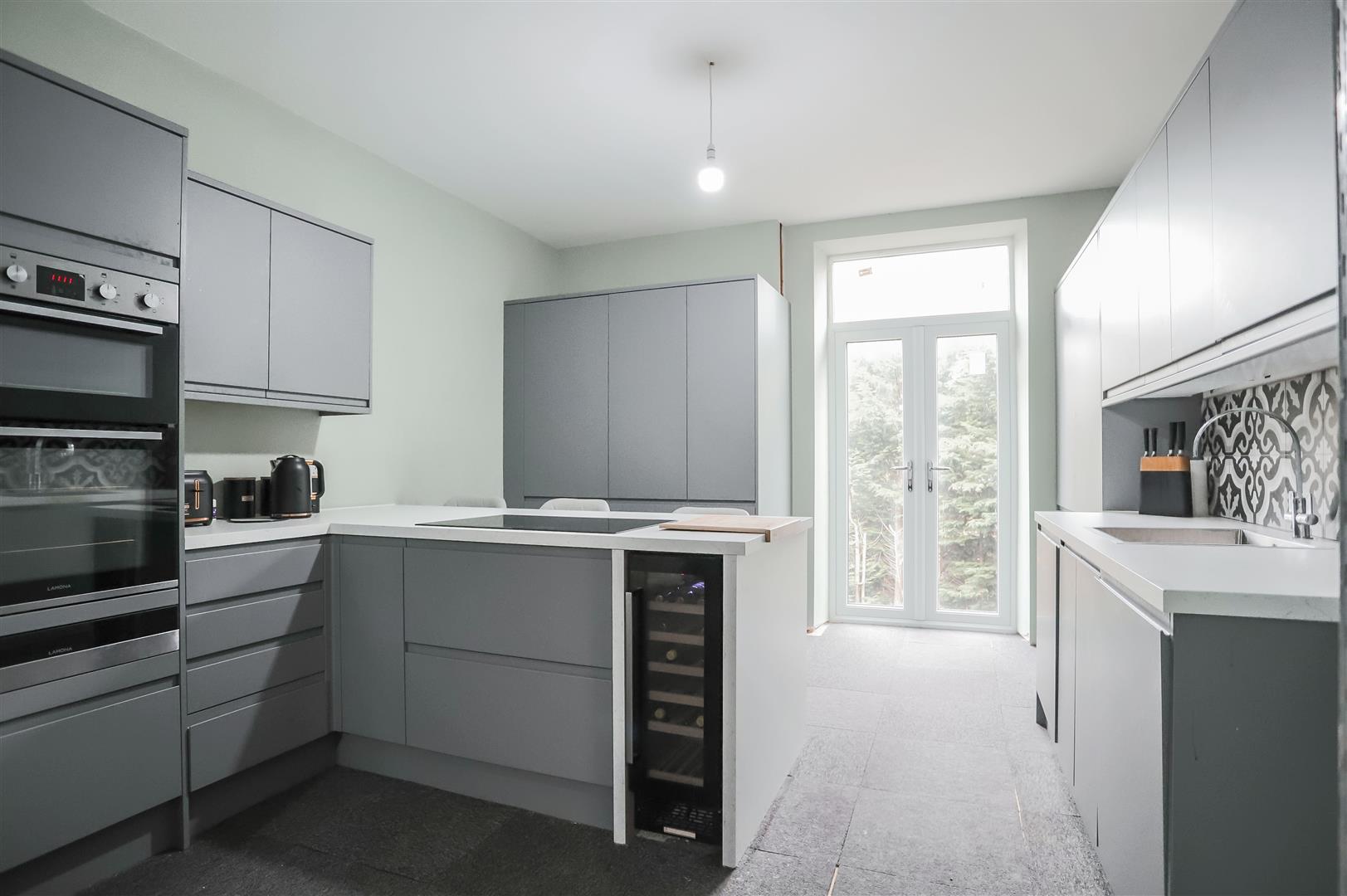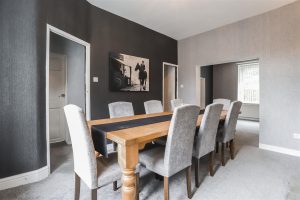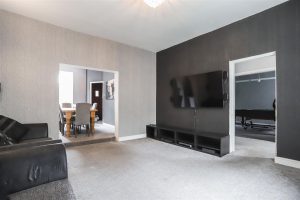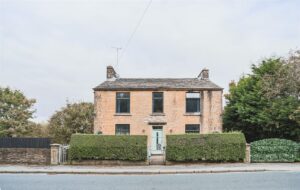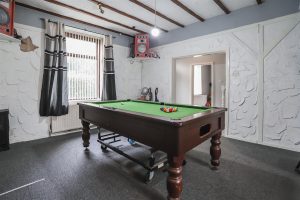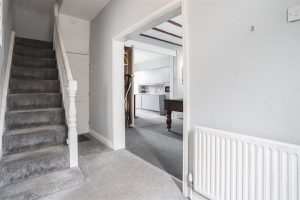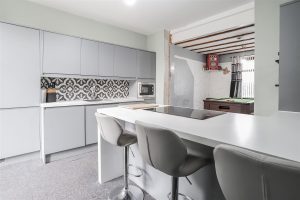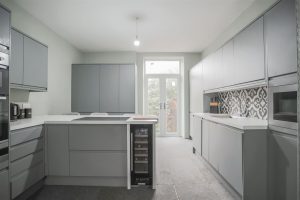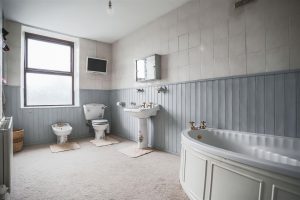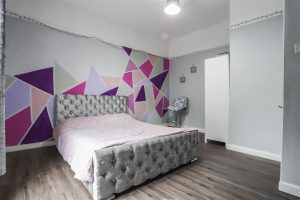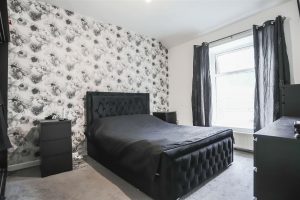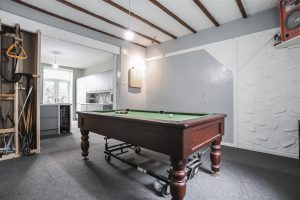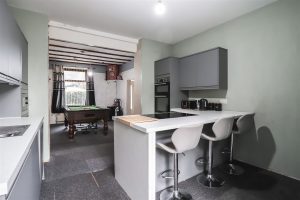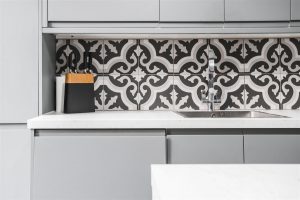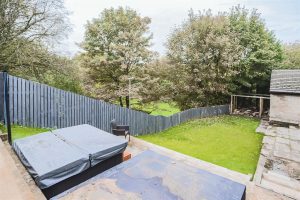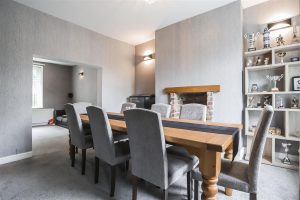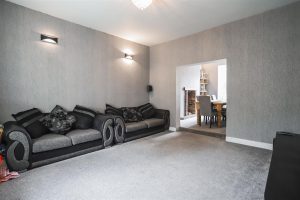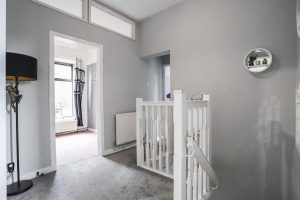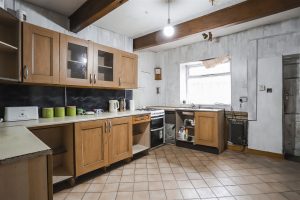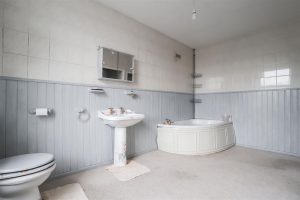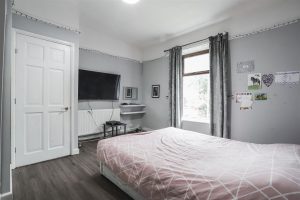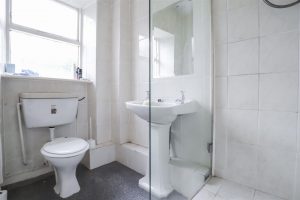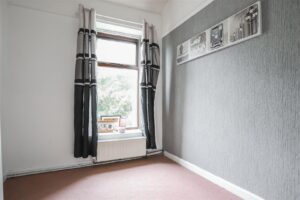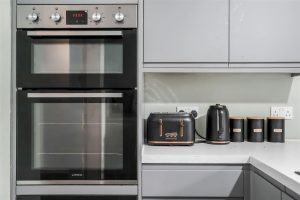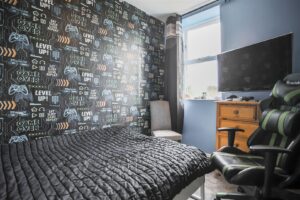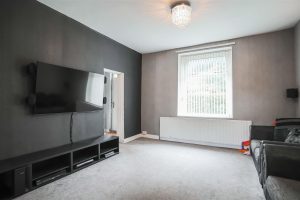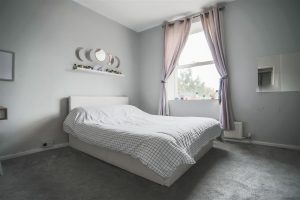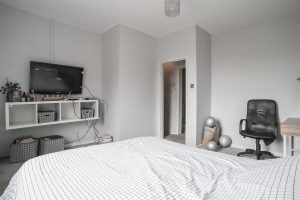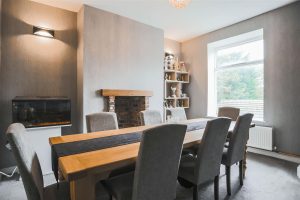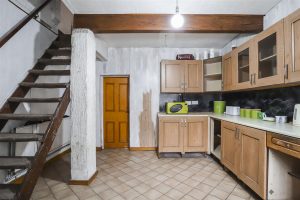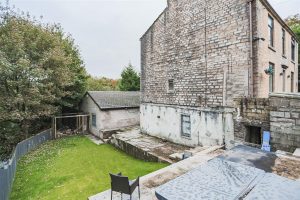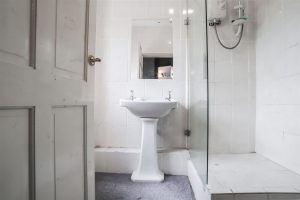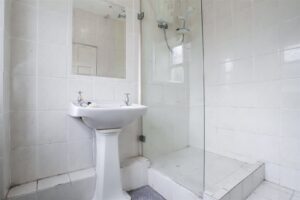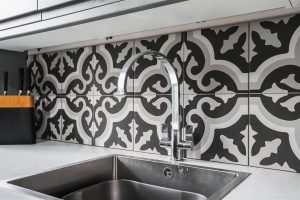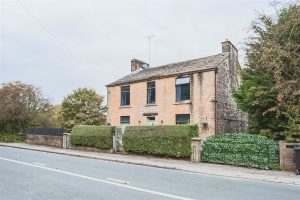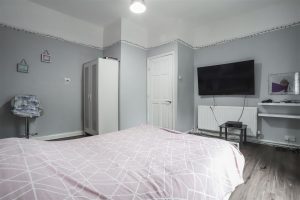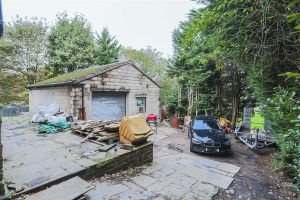BEAUTIFUL STONE BUILD DETACHED FAMILY HOME WITH AMPLE OFF-ROAD PARKING
Commanding a generous and enviable plot which isn't overlooked, this five-bedroom, stone-built detached property is being welcomed to…
BEAUTIFUL STONE BUILD DETACHED FAMILY HOME WITH AMPLE OFF-ROAD PARKING
Commanding a generous and enviable plot which isn’t overlooked, this five-bedroom, stone-built detached property is being welcomed to the property market. The property flows internally with charming traditional features including exposed beams and stonework to create a welcoming and cosy interior style. The property is ideally suited for a growing family looking for a property that they can make into their dream home.
The property comprises briefly, to the ground floor; entrance to a welcoming hallway which has stairs leading to the first floor, doors leading to the stairs to the lower ground floor, to the living room and is open to the games room. The living room is open to the dining room which has a doorway providing access to the inner hall and stairs leading to the lower ground floor. The inner hall has stairs leading to the first floor and doors providing access to the shower room and to the rear of the property. The games room is open to the modern kitchen. The kitchen is fitted with contemporary wall and base units with integrated appliances and has french doors leading to the rear of the property.
To the first floor, there is a landing with doors providing access to four bedrooms, a family five-piece bathroom and to the inner landing. The inner landing has a door providing access to a further bedroom and stairs leading to the ground floor. To the lower ground floor leading from the main hallway there is a cellar room.
Externally to the front of the property there are electric gates leading to a driveway for off road parking. To the rear of the property there is an enclosed garden with a detached garage, lawn area and a paved patio. There is access to two cellar rooms from the rear garden.
For further information, or to arrange a viewing, please contact our Rawtenstall team at your earliest convenience.
Enter via a composite front door leading into the hall.
4.37m x 1.47m(14'04 x 4'10)
Central heating radiator, smoke alarm, open to the games room, door to reception room one, stairs leading up to the first floor and stairs leading down to the lower ground floor.
4.14m x 4.09m(13'07 x 13'05)
UPVC double glazed window, central heating radiator, television point, two feature wall lights, open to the dining room.
3.96m x 3.20m(13 x 10'06)
UPVC double glazed window, central heating radiator, open fire place, door to inner hall and stairs leading up to the first floor.
1.70m x 1.27m(5'07 x 4'02)
Central heating radiator, door to shower room, stairs leading to the lower ground floor, wood door leading out to the rear of the property.
2.11m x 1.60m(6'11 x 5'03)
Wood single glazed window, central heating radiator, low basin WC, pedestal wash basin with traditional taps, walk in electric feed shower, part tiled elevations.
4.19m x 4.11m(13'09 x 13'06)
UPVC double glazed window, central heating radiator, open to the kitchen.
3.84m x 3.61m(12'07 x 11'10)
Grey wall and base units with marble effect worktops, stainless steel sink and drainer with mixer tap, Lamona five ring electric hob, Lamona double oven, Lamona warming drawer, wine fridge, Lamona microwave, Lamona dishwasher, fridge, freezer, breakfast bar, part tiled elevations, UPVC double glazed french doors leading out to the rear of the property.
3.40m x 2.46m(11'02 x 8'01)
Central heating radiator, smoke alarm, access to the attic, doors leading to four bedrooms, bathroom and inner landing.
4.19m x 3.35m(13'09 x 11)
Wood single glazed window, central heating radiator, television point.
4.14m x 3.96m(13'07 x 13)
UPVC double glazed window, central heating radiator, wood effect flooring, television point.
3.25m x 2.24m(10'08 x 7'04)
UPVC double glazed window, central heating radiator, television point.
2.39m x 2.31m(7'10 x 7'07)
UPVC double glazed window, central heating radiator.
4.17m x 3.35m(13'08 x 11)
UPVC double glazed frosted window, central heating radiator, low basin WC, pedestal wash basin with traditional taps, corner bath with traditional taps, bidet, electric feed walk in shower, part wood cladded elevations, part tiled elevations, television point, storage cupboard.
1.88m x 0.64m(6'02 x 2'01)
Coving to the ceiling, stairs leading up to the ground floor.
4.06m x 3.96m(13'04 x 13)
Wood single glazed window, central heating radiator, television point.
4.04m x 3.61m(13'03 x 11'10)
Wood single glazed window, central heating radiator, exposed wooden beams, wood wall and base units with laminate worktops, stainless steel sink and drainer with mixer tap, free standing double oven with four ring gas hob, smoke alarm, tiled flooring, doors leading to the utility room, office and wood door leading out to the rear of the property.
2.03m x 1.37m(6'08 x 4'06)
Wood single glazed window, central heating radiator, plumbing for washing machine, space for dryer, wood cladded elevations, tiled flooring.
3.23m x 2.16m(10'07 x 7'01)
Wood single glazed window, central heating radiator, exposed wooden beams, tiled flooring, television point, storage cupboard.
4.04m x 1.85m(13'03 x 6'01)
4.11m x 3.96m(13'06 x 13)
Open to cellar room two and store room, open fire place, wood door leading out to the rear of the property.
3.96m x 3.71m(13 x 12'02)
Gated off road parking on driveway.
Laid to lawn garden, paved patio area, detached garage.
8.28m x 8.28m(27'2 x 27'2)
75 Bank St, Rawtenstall, Rossendale, BB4 7QN.
