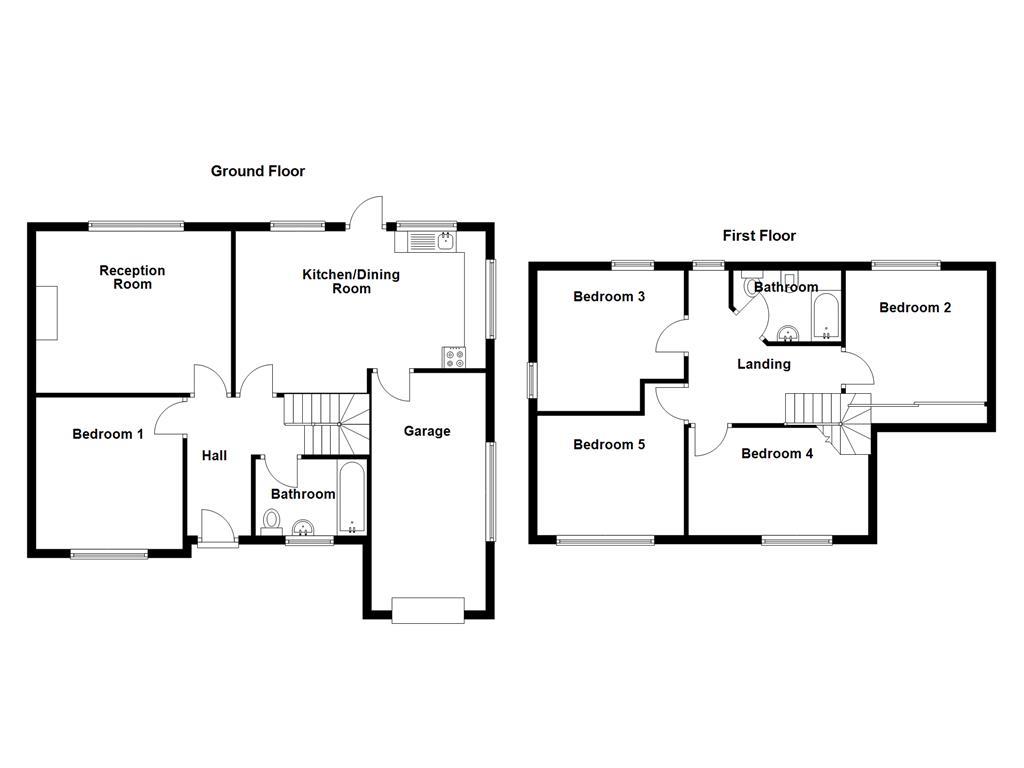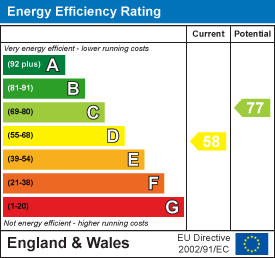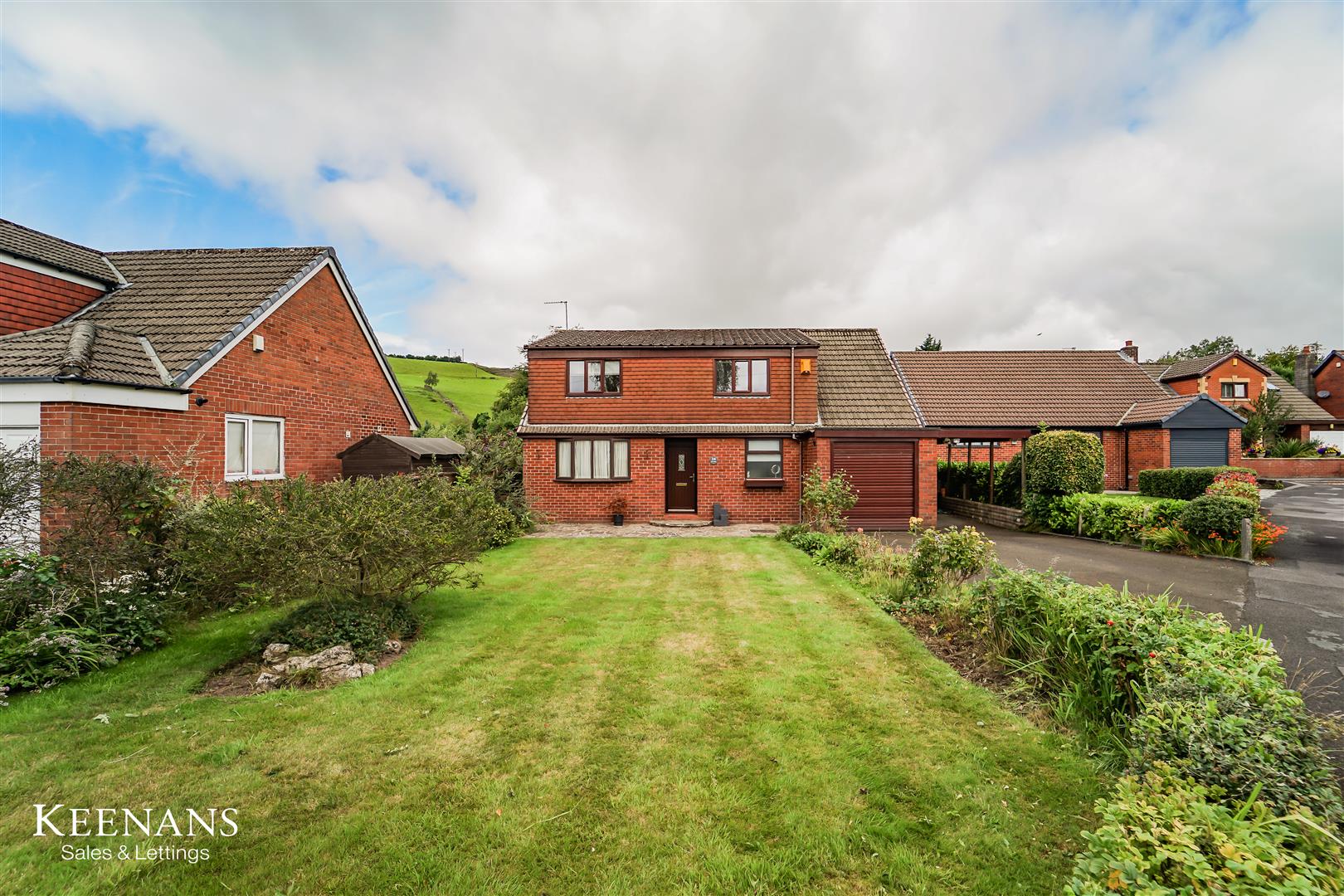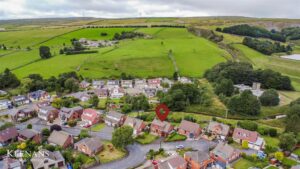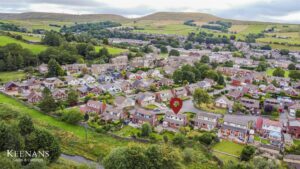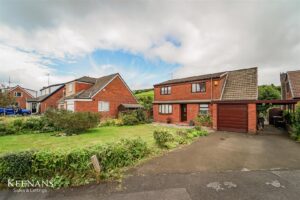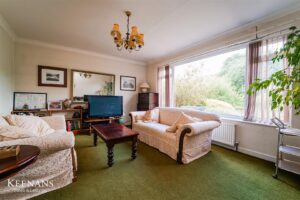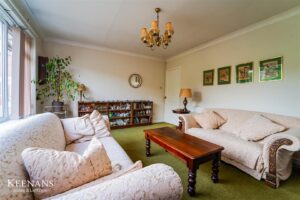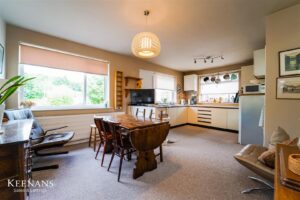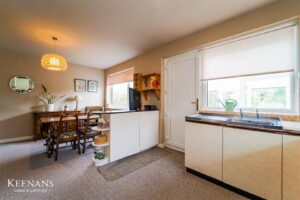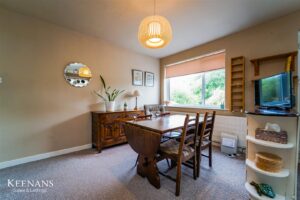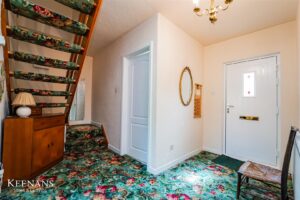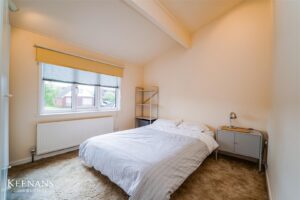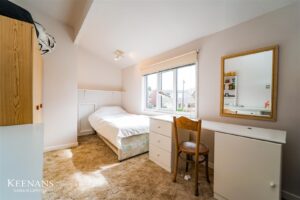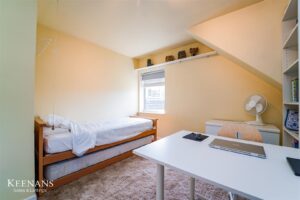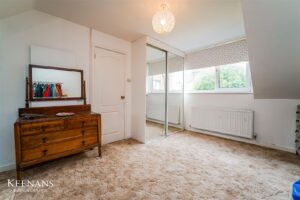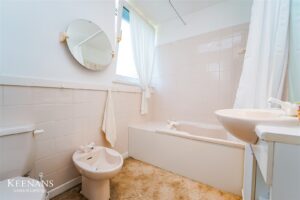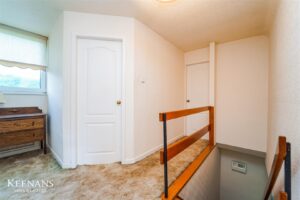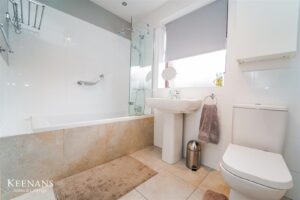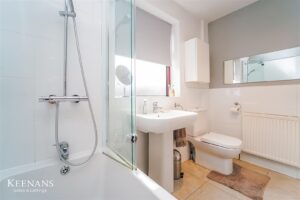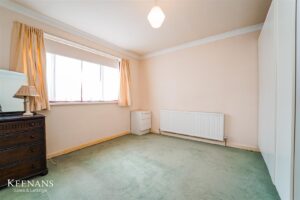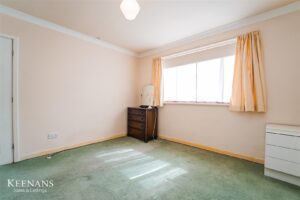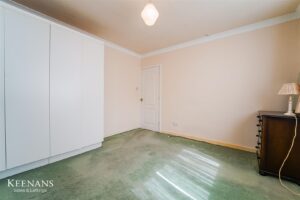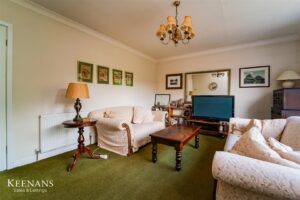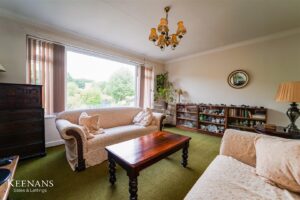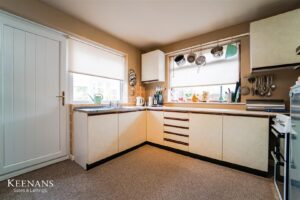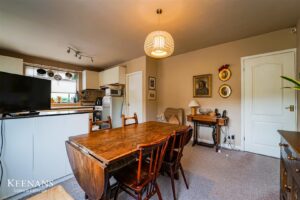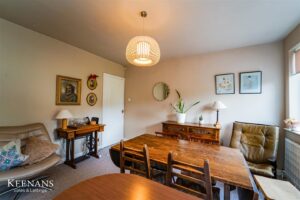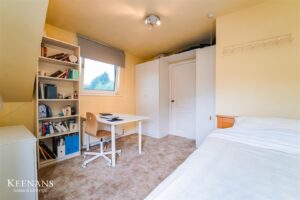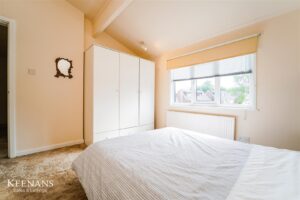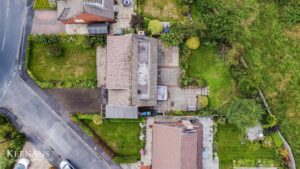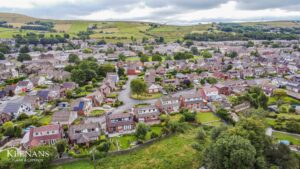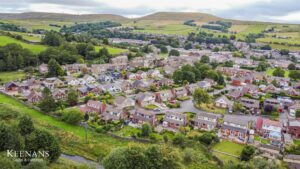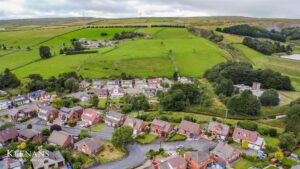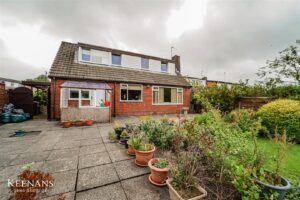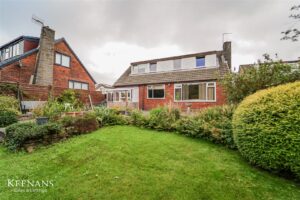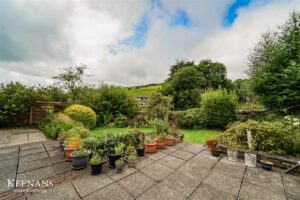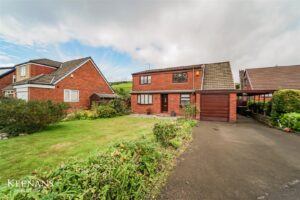A FANTASTIC DETACHED FAMILY HOME WITH GREAT POTENTIAL
Nestled in the charming area of New Way, Whitworth, Rochdale, this spacious five-bedroom detached family home presents an excellent opportunity…
A FANTASTIC DETACHED FAMILY HOME WITH GREAT POTENTIAL
Nestled in the charming area of New Way, Whitworth, Rochdale, this spacious five-bedroom detached family home presents an excellent opportunity for those seeking a property to personalise and make their own. Set on a generous plot, the house is perfect for a growing family, offering ample space and versatility.
Upon entering, you will find two inviting reception rooms that provide a warm and welcoming atmosphere, ideal for both relaxation and entertaining. The ground floor features a convenient bedroom and bathroom, making it suitable for guests or family members who prefer easy access. The heart of the home is the open-plan kitchen dining room, which encourages family gatherings and socialising, while the spacious living room offers a comfortable retreat.
As you ascend to the first floor, you will discover four additional well-proportioned bedrooms, each providing a peaceful haven for rest and relaxation. The property is surrounded by picturesque countryside views, enhancing the tranquil setting and offering a delightful backdrop for everyday living.
While the home requires some modernisation, it is a blank canvas for those with a vision to create their dream space. This property is not just a house; it is a place where memories can be made and cherished for years to come. With its desirable location and ample living space, this detached family home is a rare find and an opportunity not to be missed.
For the latest upcoming properties, make sure you are following our Instagram @keenans.ea and Facebook @keenansestateagents
Composite double glazed frosted door to hall.
Central heating radiator, smoke alarm, stairs to first floor, doors to bedroomone, reception room, kitchen/dining room and bathroom.
3.56m x 3.45m(11'8 x 11'4)
Hard wood double glazed window, central heating radiator and coving.
4.57m x 3.78m(15' x 12'5)
UPVC double glazed window, central heating radiator, coving and radiant fire.
5.84m x 3.78m(19'2 x 12'5)
Two UPVC double glazed windows and a hard wood double glazed window, central heating radiator, wall and base units, laminate work top, space for freestanding oven, extractor hood, stainless steel sink and drainer, space for fridge freezer, UPVC double glazed door to rear and door to garage.
5.56m x 2.54m(18'3 x 8'4)
Hard wood single glazed window, roller shutter door, wall mounted boiler and plumbed for washing machine.
2.62m x 1.78m(8'7 x 5'10)
Hard wood double glazed frosted window, central heating radiator, dual flush WC, pedestal wash basin with mixer tap, panel bath with mixer tap, overhead direct feed rainfall shower and rinse head, part tiled elevation, spotlights and tiled floor.
UPVC double glazed window, loft access, smoke alarm, doors to four bedrooms and bathroom.
3.94m x 3.28m(12'11 x 10'9)
UPVC double glazed window, central heating radiator and fitted wardrobes.
3.43m x 3.28m(11'3 x 10'9)
Two UPVC double glazed windows and central heating radiators.
4.24m x 2.57m(13'11 x 8'5)
UPVC double glazed window and central heating radiator.
3.38m x 2.82m(11'1 x 9'3)
UPVC double glazed window, central heating radiator and fitted wardrobe.
2.51m x 1.68m(8'3 x 5'6)
UPVC double glazed frosted window, central heating radiator, low flush WC, vanity top wash basin with mixer tap, bidet, half bath with an overhead electric feed shower and part tiled elevation.
Laid to lawn garden with paving and bedding areas and countryside views.
Laid to lawn garden, bedding areas, driveway for off road parking for numerous vehicles and carport.
569 Bury Road, Rochdale , OL11 4DQ
