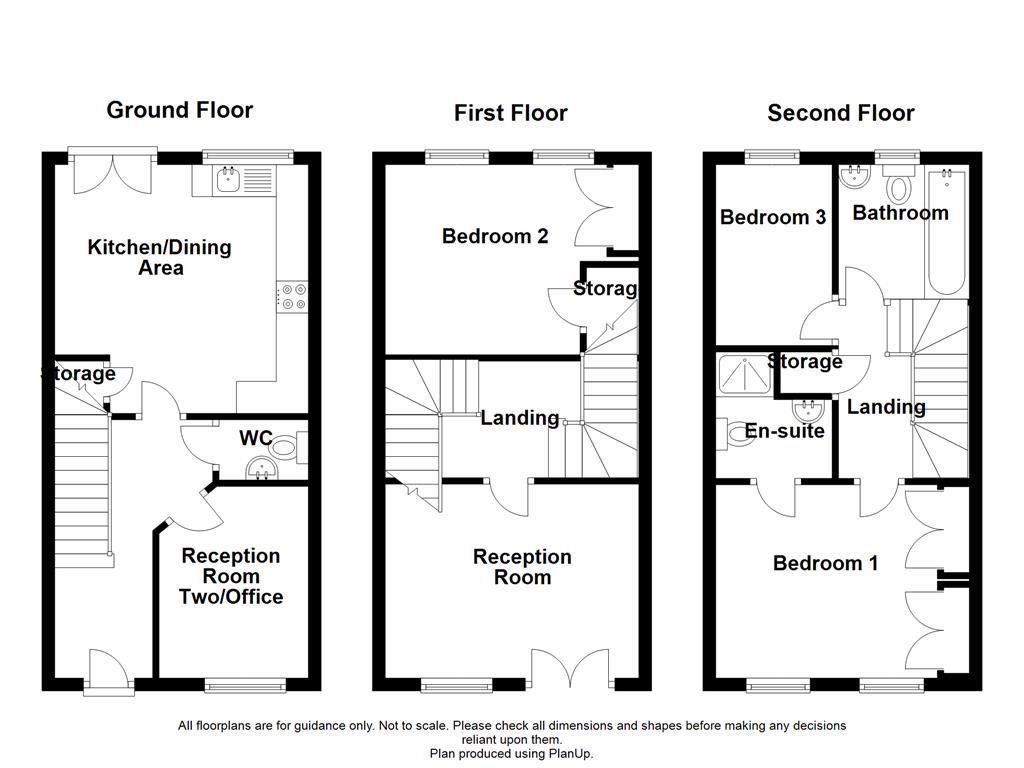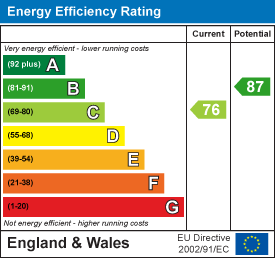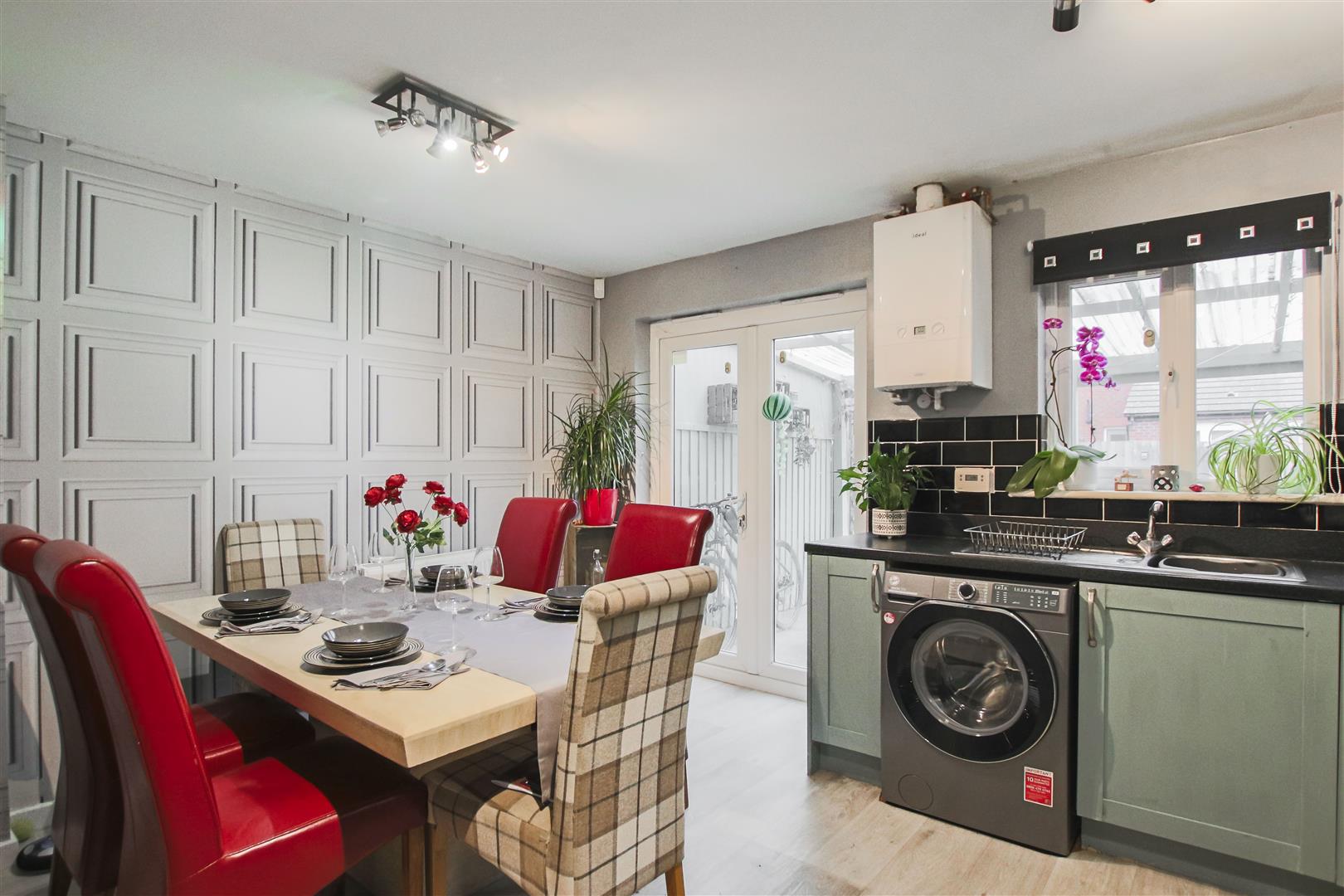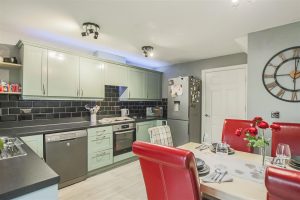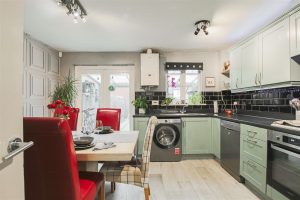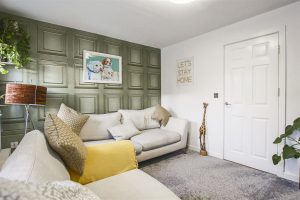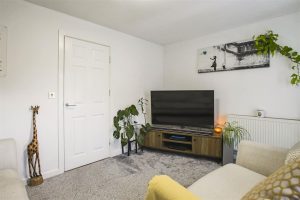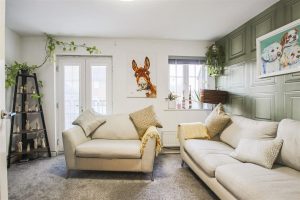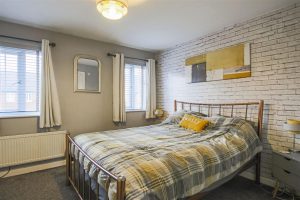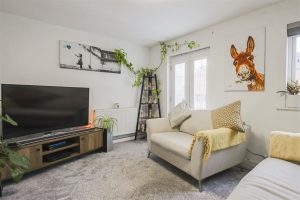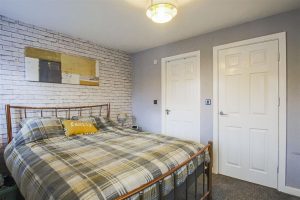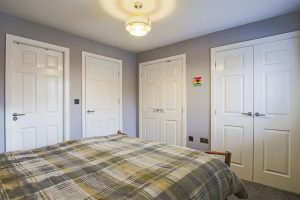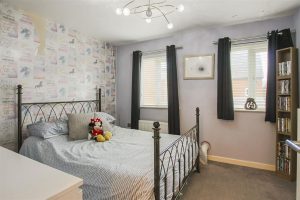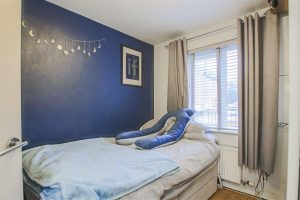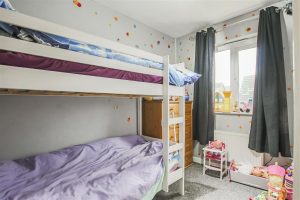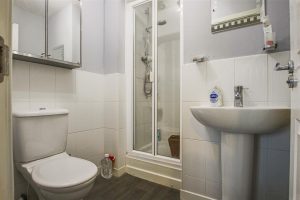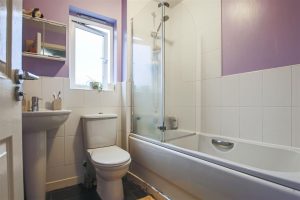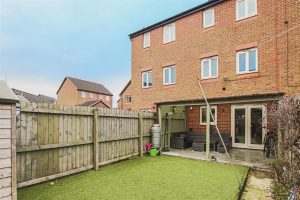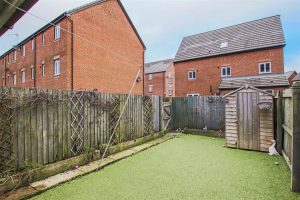A BEAUTIFULLY PRESENTED THREE BEDROOM TOWNHOUSE WITH OFF ROAD PARKING
This is a great opportunity to own a stunning three-bedroom townhouse in the heart of Rochdale. The property…
A BEAUTIFULLY PRESENTED THREE BEDROOM TOWNHOUSE WITH OFF ROAD PARKING
This is a great opportunity to own a stunning three-bedroom townhouse in the heart of Rochdale. The property is well-maintained and boasts modern fixtures and fittings throughout. The rooms are spacious and the master bedroom comes with an en suite. Each bedroom is equipped with fitted wardrobes to maximize storage space.
The townhouse is located in a prime location and is perfect for those who want to be close to local schools and amenities. The property is perfect for families, couples, or individuals who want to live in a modern and stylish home. Don’t miss out on this amazing opportunity to own a beautiful townhouse in Rochdale!
Comprising briefly; entrance via the front door to a welcoming hallway. The hallway has stairs to the first floor doors leading to a WC, the kitchen and a study/ second reception room which is currently used as a fourth bedroom. The kitchen has patio doors leading to the rear garden. The first floor houses a landing which has stairs to the second floor and doors to the reception room and a door to the second bedroom. The second floor houses a landing which has doors to the main bedroom, third bedroom and family bathroom. The main bedroom has a door leading to an en suite. Externally to the front there is an enclosed artificial lawn garden and two designated parking spaces. to the rear there is an enclosed patio garden with artificial lawn.
For further information, or to arrange a viewing, please contact our Rochdale team at your earliest convenience. For the latest upcoming properties, make sure you are following our Instagram @keenans.ea and Facebook @keenansestateagents
Via a composite door to hallway.
4.04m x 2.39m(13'3 x 7'10)
Central heating radiator, smoke alarm, wood effect laminate floor, doors to kitchen, reception room two/office, WC and stairs to first floor.
3.00m x 2.57m(9'10 x 8'5)
UPVC double glazed window, central heating radiator and wood effect laminate floor.
1.40m x 0.99m(4'7 x 3'3)
Extractor fan, central heating radiator, wall mounted wash basin, dual flush WC and wood effect laminate floor.
3.89m x 3.89m(12'9 x 12'9)
UPVC double glazed window, central heating radiator, wood effect wall and base units, granite effect surface, stainless steel sink and drainer with mixer tap, integrated electric oven with four ring gas hob and extractor hood, space for fridge freezer, plumbed for washing machine, space for under counter appliances, tile splash backs, Ideal boiler, wood effect lino, UPVC double glazed patio doors to rear and door to storage cupboard.
3.91m x 1.88m(12'10 x 6'2)
Central heating radiator, smoke alarm, doors to bedroom two and reception room.
3.91m x 2.97m(12'10 x 9'9)
Two UPVC double glazed windows, central heating radiator, fitted wardrobes and storage cupboard.
3.89m x 3.02m(12'9 x 9'11)
UPVC double glazed window, two central heating radiators, television point and UPVC double glazed patio doors to Juliette balcony.
3.02m x 2.01m(9'11 x 6'7)
Smoke alarm, central heating radiator, doors to bathroom, bedroom three, main bedroom and storage cupboard.
3.91m x 2.97m(12'10 x 9'9)
Two UPVC double glazed windows, central heating radiator, two fitted wardrobes and door to en suite.
2.08m x 1.83m(6'10 x 6')
Extractor fan, central heating radiator, pedestal wash basin with mixer tap, dual flush WC, enclosed direct feed shower, tiled elevations and wood effect lino.
2.82m x 1.80m(9'3 x 5'11)
UPVC double glazed window and central heating radiator.
2.01m x 1.85m(6'7 x 6'1)
UPVC double glazed frosted window, central heating radiator, three piece suite, pedestal wash basin with mixer tap, dual flush WC, panel bath with electric feed shower, tiled elevation and tiled effect lino.
Enclosed artificial lawn garden.
Artificial lawn garden with patio area.
569 Bury Road, Rochdale , OL11 4DQ
