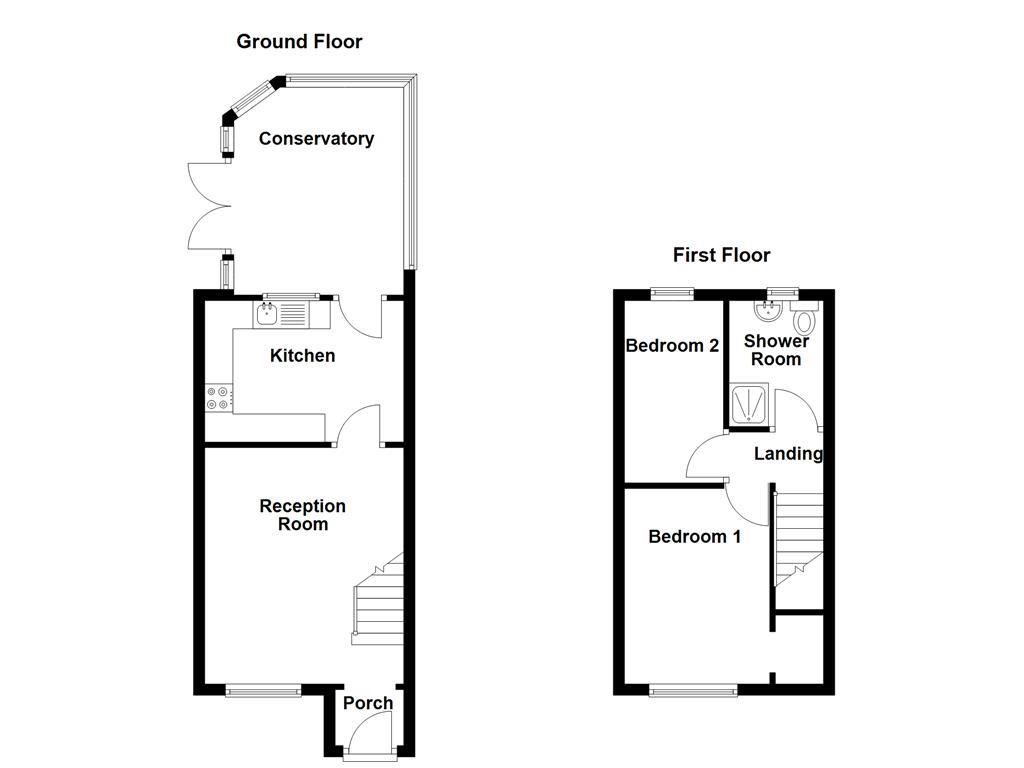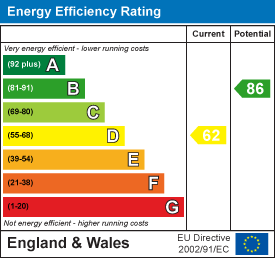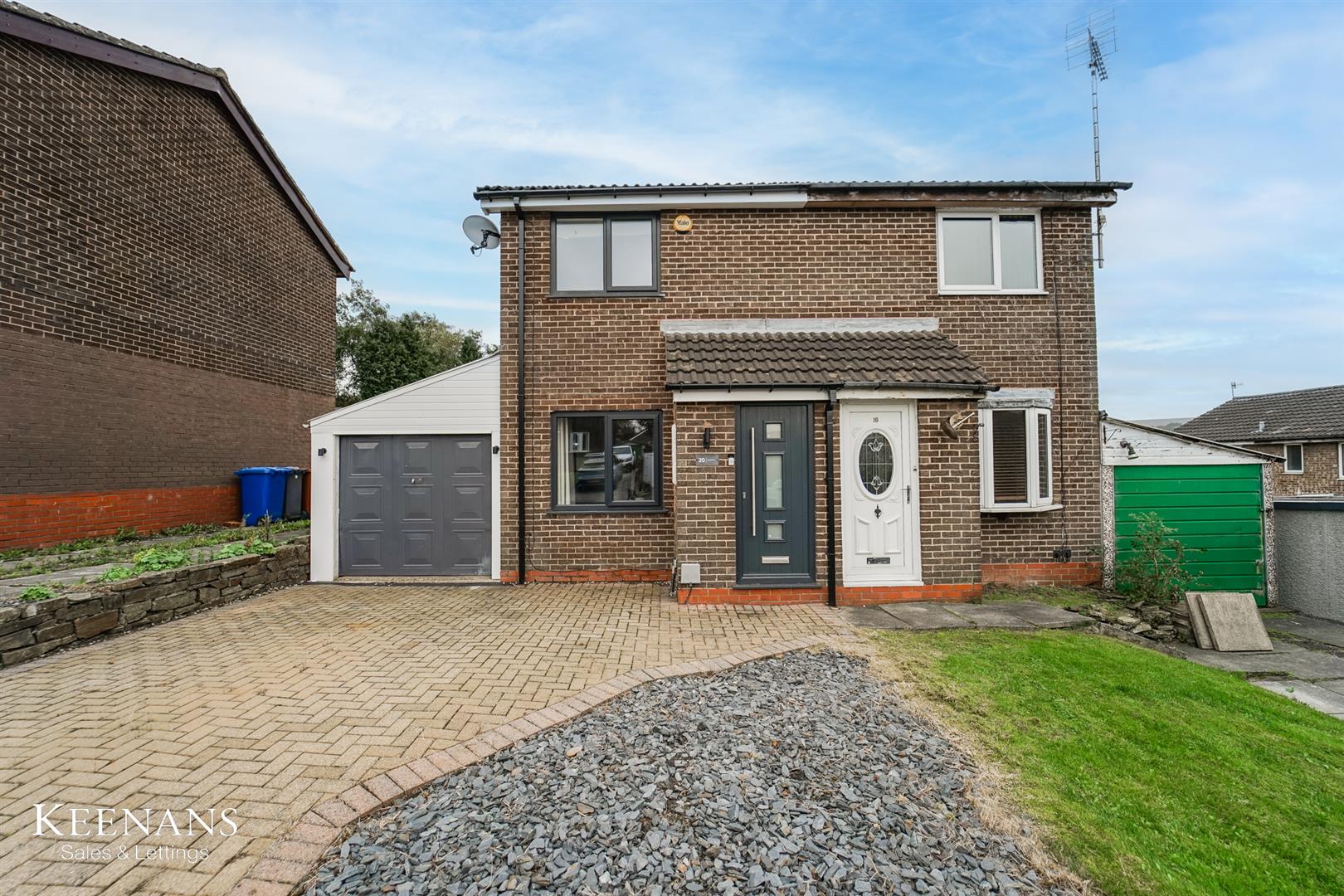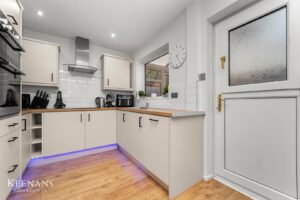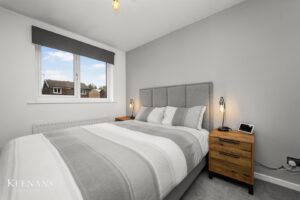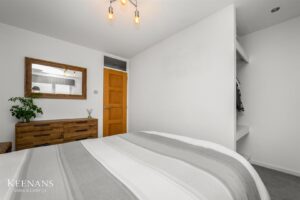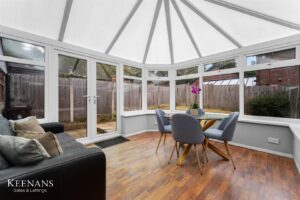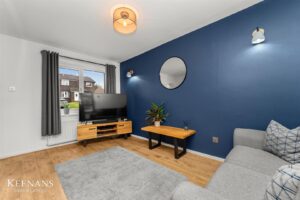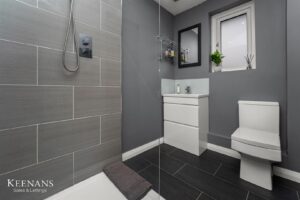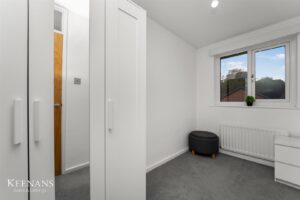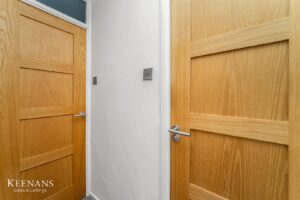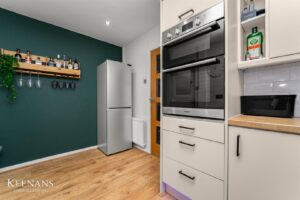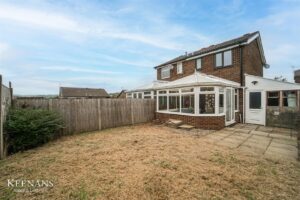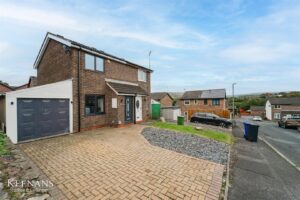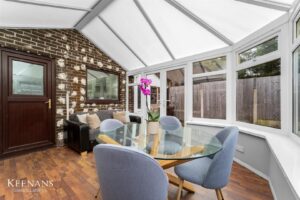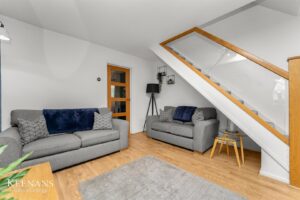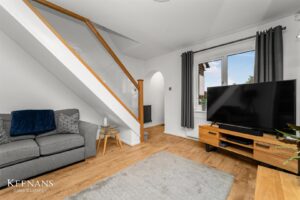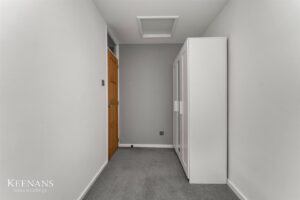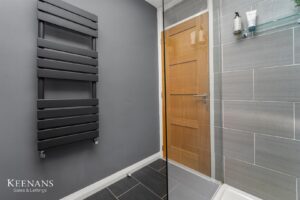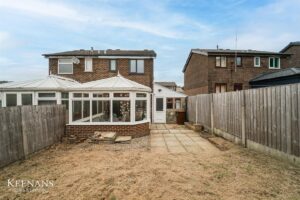TWO BEDROOM SEMI-DETACHED PROPERTY IN HASLINGDEN
Situated in the charming area of Haslingden, Rossendale, this delightful house on Osborne Way offers a perfect blend of comfort and modern…
TWO BEDROOM SEMI-DETACHED PROPERTY IN HASLINGDEN
Situated in the charming area of Haslingden, Rossendale, this delightful house on Osborne Way offers a perfect blend of comfort and modern living. Upon entering, you are welcomed by a generous reception room, providing an inviting space for relaxation and entertaining guests. The well-equipped kitchen is a true highlight, featuring stylish LED lighting strips under the wall and base units, creating a warm and contemporary atmosphere. This culinary haven seamlessly leads to a spacious conservatory, which is bathed in natural light, making it an ideal spot for enjoying morning coffee or hosting gatherings.
The property boasts two well-proportioned bedrooms, each designed to provide a restful retreat. An adjoining shower room adds convenience and functionality, catering to the needs of both residents and visitors alike. Outside, the rear garden is laid to lawn and fully enclosed, offering a private outdoor space perfect for children to play or for hosting summer barbecues.
Additionally, off-road parking at the front of the garage ensures that you will never have to worry about finding a space. This home is not just a property; it is a sanctuary that combines modern amenities with a welcoming atmosphere. Whether you are a first-time buyer or looking to downsize, this house on Osborne Way is a wonderful opportunity to embrace a comfortable lifestyle in a lovely community.
For the latest upcoming properties, make sure you are following our Instagram @keenans.ea and Facebook @keenansestateagents
Composite frosted door to porch.
1.22m x 0.99m(4' x 3'3)
Central heating radiator, fuse box, wood laminate flooring and open passage to reception room.
4.19m x 2.57m(13'9 x 8'5)
UPVC double glazed window, central heating radiator, two feature wall lights, door to kitchen and wood effect laminate flooring.
3.56m x 2.51m(11'8 x 8'3)
UPVC double glazed window, central heating radiator, wall and base units, wood effect work top, stainless steel sink and drainer with mixer tap, integrated oven and grill in a high rise unit, four ring electric hob, tiled splash back, extractor hood, space for fridge freezer, under plinth LED lighting, spotlights and door to Conservatory.
3.71m x 3.02m(12'2 x 9'11)
UPVC double glazed windows, wood effect flooring and French doors to rear.
1.75m x 0.71m(5'9 x 2'4)
Spotlights, doors to two bedrooms and shower room.
3.48m x 2.54m(11'5 x 8'4)
UPVC double glazed window, central heating radiator and integrated storage.
3.30m x 1.75m(10'10 x 5'9)
UPVC double glazed window, central heating radiator and loft access.
2.46m x 1.73m(8'1 x 5'8)
UPVC double glazed window, central heating towel rail, dual flush WC, vanity top wash basin with mixer tap, direct feed rainfall shower with rinse head, spotlights, extractor fan and tiled effect laminate flooring.
Block paved drive, slate chippings and paving to front entrance door.
Enclosed garden with paving.
75 Bank St, Rawtenstall, Rossendale, BB4 7QN.
