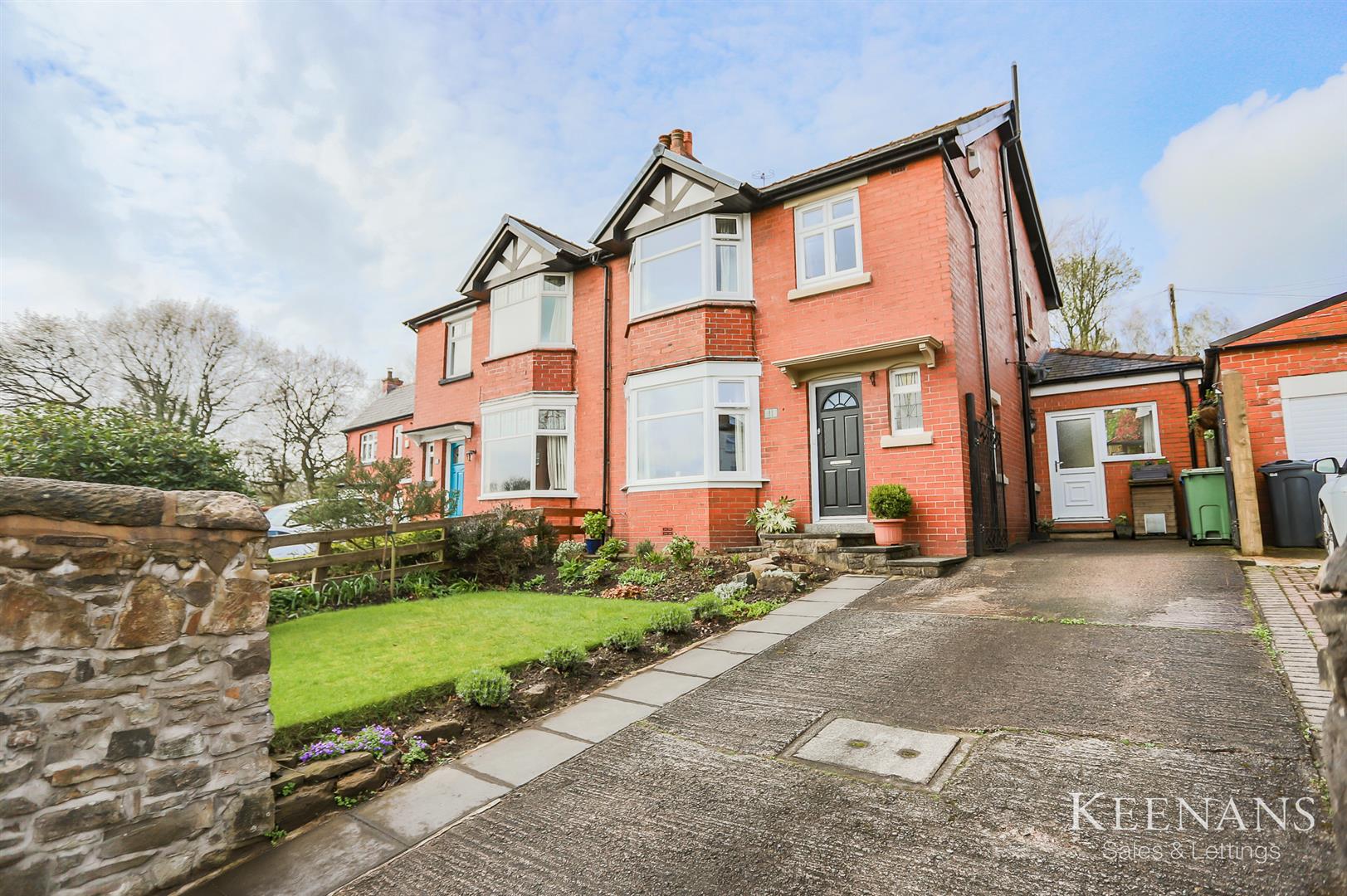A SUPERB THREE BEDROOM, SEMI DETACHED FAMILY HOME IN A CONVENIENT LOCATION
Nestled on Park Road in Chorley, this charming three bedroom, semi detached family home exudes warmth…
A SUPERB THREE BEDROOM, SEMI DETACHED FAMILY HOME IN A CONVENIENT LOCATION
Nestled on Park Road in Chorley, this charming three bedroom, semi detached family home exudes warmth and character. The red brick exterior lends a timeless appeal, while the interior spaces promise comfort and functionality. Step inside to discover two generously proportioned reception rooms bursting with natural light. These versatile spaces invite you to create cosy living areas perfect for hosting family gatherings. The heart of the home is the contemporary fitted kitchen, seamlessly open to a delightful dining/garden room. The property also boasts a beautifully presented rear garden with additional further rented space. Off road parking is a coveted feature, and this home delivers with a convenient driveway. Positioned close to Chorley Town Centre, this property offers the best of both worlds: a peaceful retreat within reach of amenities, well regarded schools, and parks. Ideal for a growing family, this home awaits its next chapter.
The property comprises briefly, to the ground floor: entrance via a welcoming hallway which has access to a downstairs WC, two reception rooms, kitchen and stairs to first floor. The contemporary fitted kitchen is open to a spacious garden/dining room which has a sliding door out to the rear garden and door to the front of the property. The first floor landing has doors leading to three double bedrooms, bathroom and separate WC. Externally, to the rear is a beautifully maintained garden with Indian stone paved patio area, laid to lawn garden and steps to an additional rented open space. The front of the property has a laid to lawn garden and driveway allowing off road parking for multiple vehicles in tandem.
For the latest upcoming properties, make sure you are following our Instagram @keenans.ea and Facebook @keenansestateagents
5.05m x 1.96m(16'7 x 6'5)
Composite double glazed frosted front door, hardwood single glazed frosted stained glass window, central heating radiator, coving to ceiling, smoke detector, stairs to first floor. doors leading to WC, two reception rooms and kitchen.
1.12m x 0.74m(3'8 x 2'5)
Hardwood single glazed frosted stained glass window, low base WC, wash basin with single tap and tiled flooring.
4.50m x 3.78m(14'9 x 12'5)
UPVC double glazed bay window, central heating radiator, coving to ceiling, gas stove and television point.
4.24m x 3.48m(13'11 x 11'5)
Double glazed box bay window, central heating radiator, coving to ceiling, ceiling rose, open fire with tiled hearth and surround and wood flooring.
3.05m x 2.24m(10 x 7'4)
UPVC double glazed window, UPVC double glazed frosted window, mix of panel wall and base units, laminate worktops, stainless steel inset with with mixer tap and integrated draining ridges, integrated oven with four ring electric hob and extractor hood, integrated dishwasher and fridge freezer, plumbing for washing machine and dryer, spotlights, plinth heater, tiled effect flooring and open to garden/dining room.
5.69m x 2.97m(18'8 x 9'9)
Two UPVC double glazed windows, Velux window, central heating radiator, vaulted ceiling, wood flooring UPVC double glazed sliding door to rear and UPVC double glazed frosted door to front.
Hardwood single glazed frosted leaded stained glass window, central heating radiator, loft access, smoke detector, doors leading to three bedrooms, bathroom and WC.
4.50m x 3.38m(14'9 x 11'1)
UPVC double glazed bay window, central heating radiator, picture rail and fitted wardrobes.
3.63m x 3.38m(11'11 x 11'1)
UPVC double glazed window, central heating radiator and picture rail.
3.00m x 2.41m(9'10 x 7'11)
UPVC double glazed window, central heating radiator and picture rail.
2.39m x 1.60m(7'10 x 5'3)
UPVC double glazed frosted window, central heated towel rail, pedestal wash basin with traditional taps, jacuzzi bath with traditional taps and overhead direct feed shower, extractor fan, spotlights, dado rail, tiled effect flooring and linen closet.
1.40m x 0.86m(4'7 x 2'10)
Hardwood single glazed frosted stained glass leaded window, low base WC, dado rail and tiled effect flooring.
Laid to lawn garden with Indian stone paved patio, bedding areas and steps to additional rented garden with shed.
Laid to lawn garden, bedding areas and driveway for multiple vehicles in tandem.
1 Fazakerley Street, Chorley, PR7 1BG.































