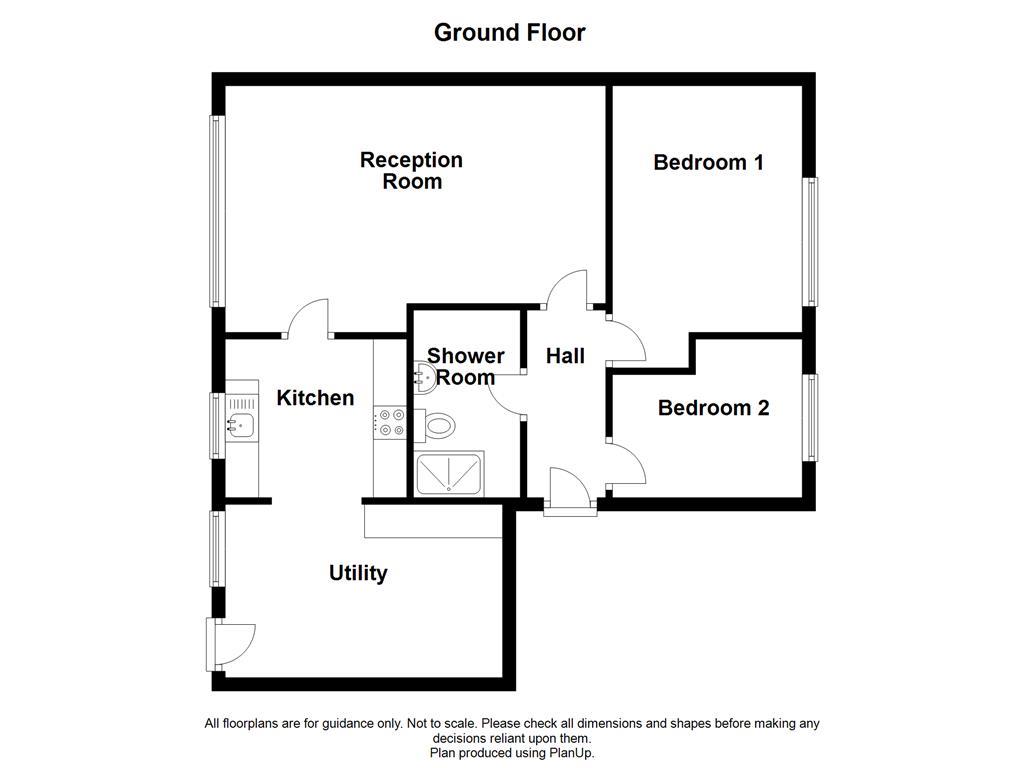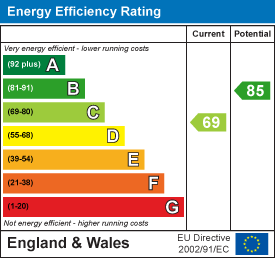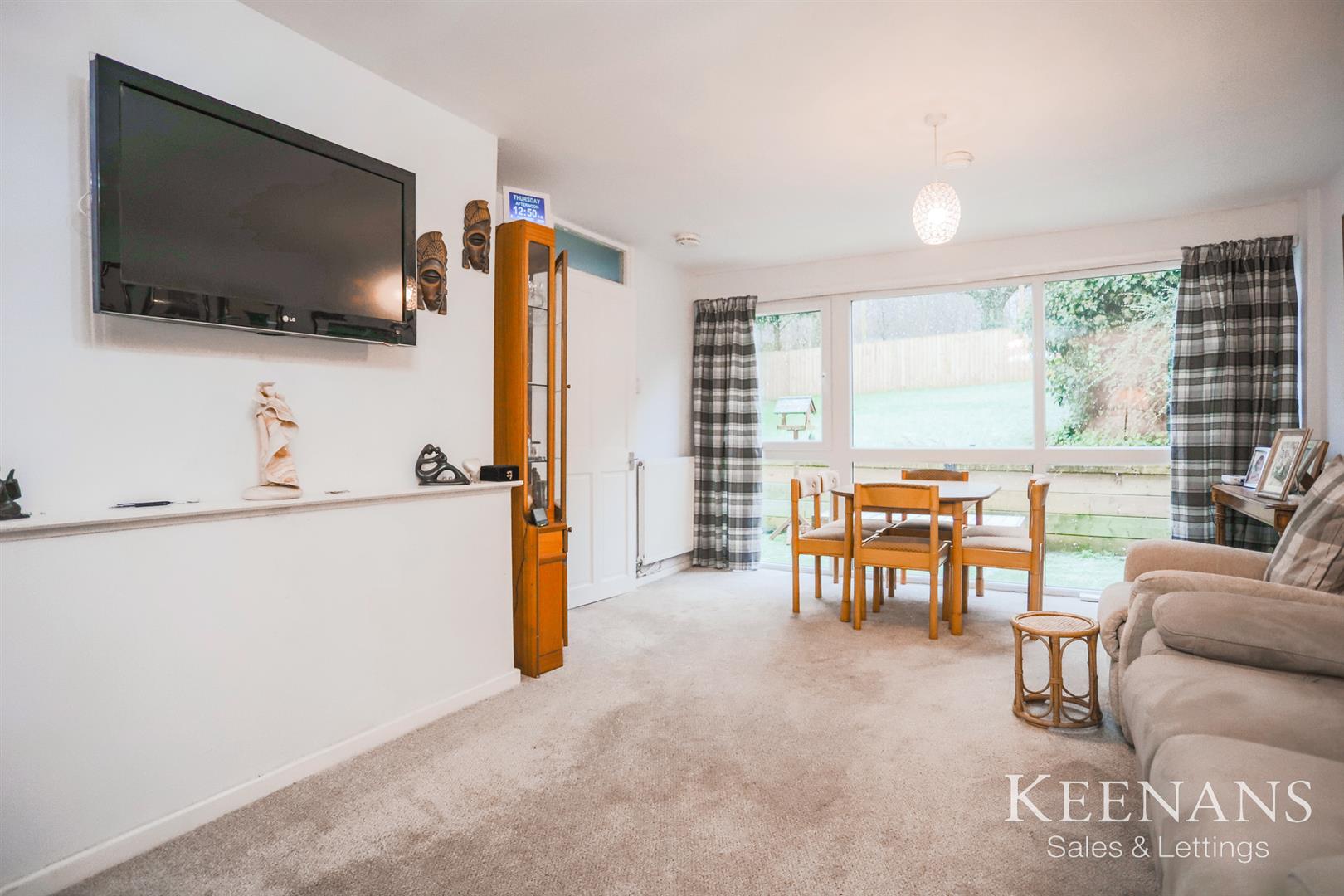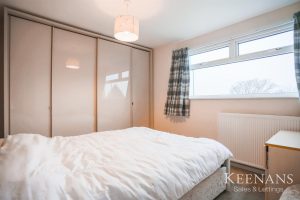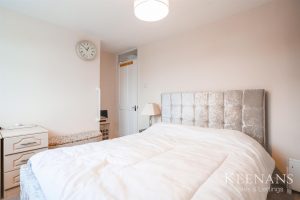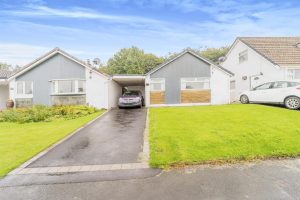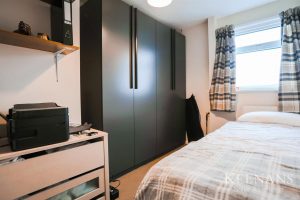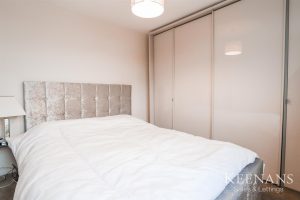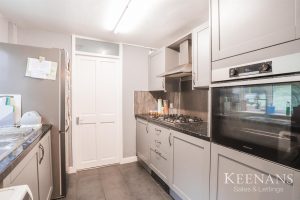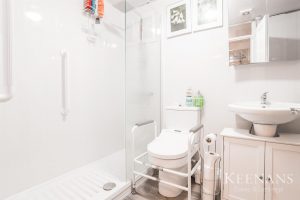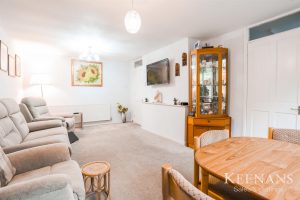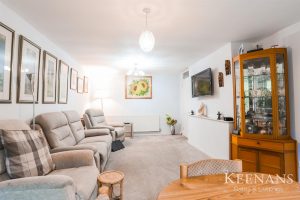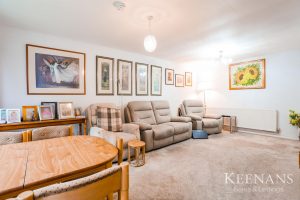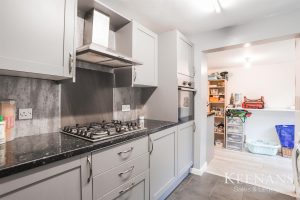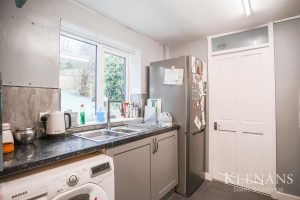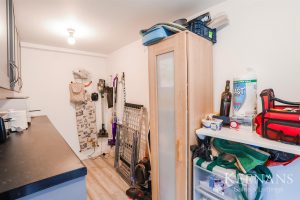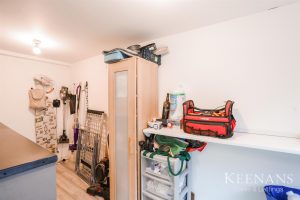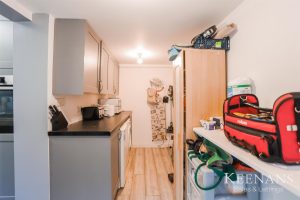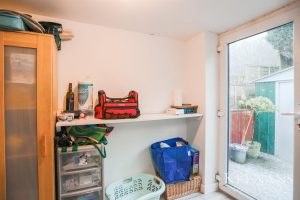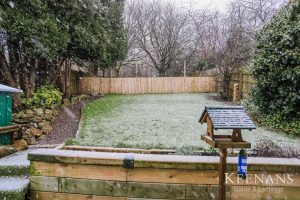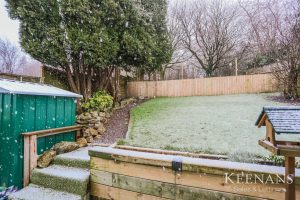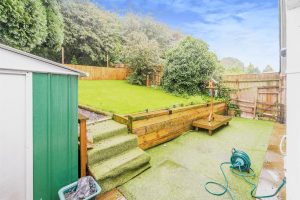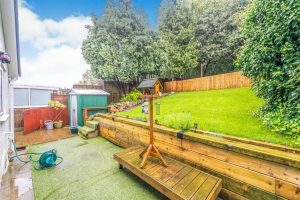TWO BEDROOM TRUE BUNGALOW ON A SOUGHT AFTER ESTATE
Keenans are delighted to bring to the market this two bedroom bungalow on a sought after estate in Brierfield.…
TWO BEDROOM TRUE BUNGALOW ON A SOUGHT AFTER ESTATE
Keenans are delighted to bring to the market this two bedroom bungalow on a sought after estate in Brierfield. Suited perfectly to a couple or anybody looking for single storey living, the property enjoys spacious internal accommodation, generous gardens and off road parking. Situated within close proximity of schools, amenities and transport links to Burnley, Nelson and Colne.
The property comprises briefly ‘;entrance into a welcoming hallway which has doors on to two bedrooms, three piece shower room, reception room . The reception room has a door through to the kitchen which leads through to the utility room with a door out to the garden. Externally, to the rear of the property is a spacious laid to lawn garden with decking area and shed. The front of the property has a laid to lawn garden and driveway with parking for multiple vehicles.
– New roof Oct 2022
– New Tarmac to driveway Oct 2022
– New kitchen Oct 2022
– New shower room Oct 2022
– Landscaped garden to rear Oct 2022
For further information, or to arrange a viewing, please contact our Burnley team at your earliest convenience. For the latest upcoming properties, make sure you are following our Instagram @keenans.ea and Facebook @keenansestateagents
UPVC door to hallway.
3.00m x 1.14m(9'10 x 3'9)
Central heating radiator, loft access, doors to two bedrooms, reception room and shower room.
5.69m x 3.68m(18'8 x 12'1)
UPVC double glazed window, central heating radiator, television point and door to kitchen.
2.72m x 2.39m(8'11 x 7'10)
UPVC double glazed window, wood panelled wall and base units, laminate work tops, high rise single oven, four ring gas hob, tiled splash back, cooker hood, stainless steel one and a half sink and drainer with mixer spring tap, space for fridge freezer, plumbed for washing machine, part tiled elevation, tiled flooring and open access to utility room.
4.17m x 1.68m(13'8 x 5'6)
UPVC double glazed patio doors to rear, wood panelled wall and base units, laminate work tops, space for fridge, dryer and laminate flooring.
4.22m x 2.84m(13'10 x 9'4)
UPVC double glazed window and central heating radiator.
3.00m x 2.44m(9'10 x 8')
UPVC double glazed window and central heating radiator.
2.82m x 1.60m(9'3 x 5'3)
Central heating towel rail, dual flush WC, pedestal wash basin with mixer tap, direct feed rainfall shower and rinse head, PVC panelling and laminate flooring.
Laid to lawn garden, bedding, decking areas and timber shed.
Laid to lawn garden, Tarmac driveway and car port for one vehicle.
- New roof Oct 2022
- New Tarmac to driveway Oct 2022
- New kitchen Oct 2022
- New shower room Oct 2022
- Landscaped garden to rear Oct 2022
21 Manchester Road, Burnley, BB11 1HG
