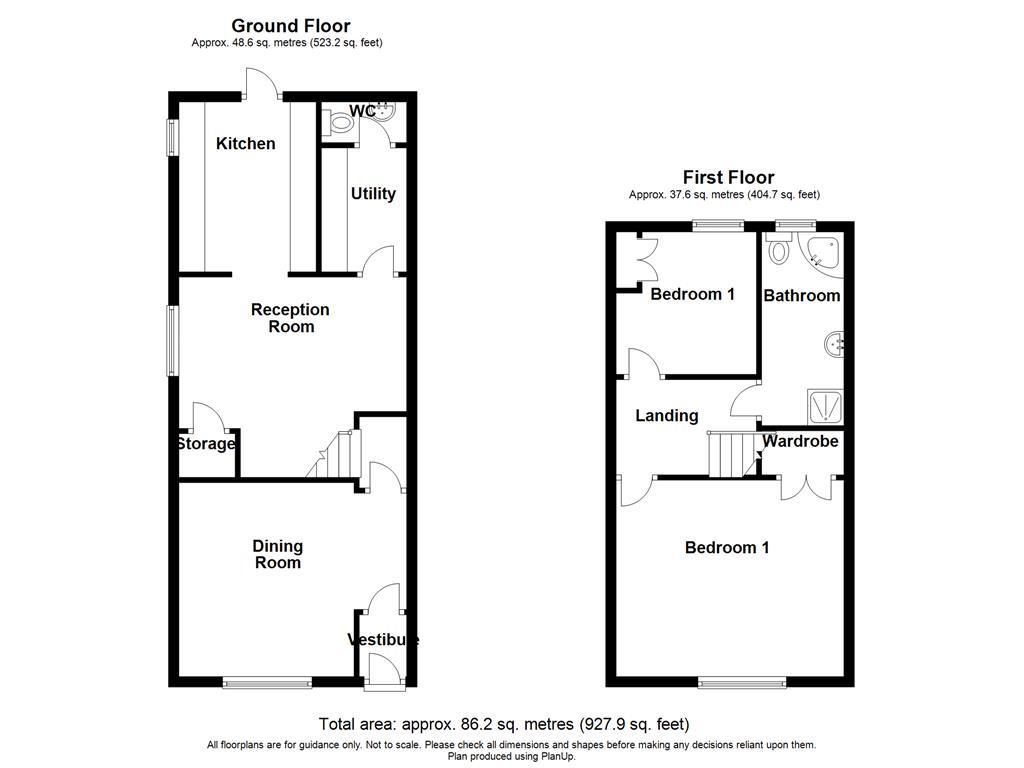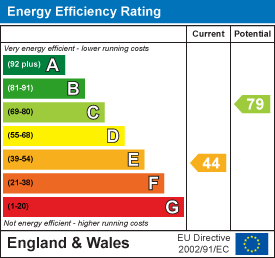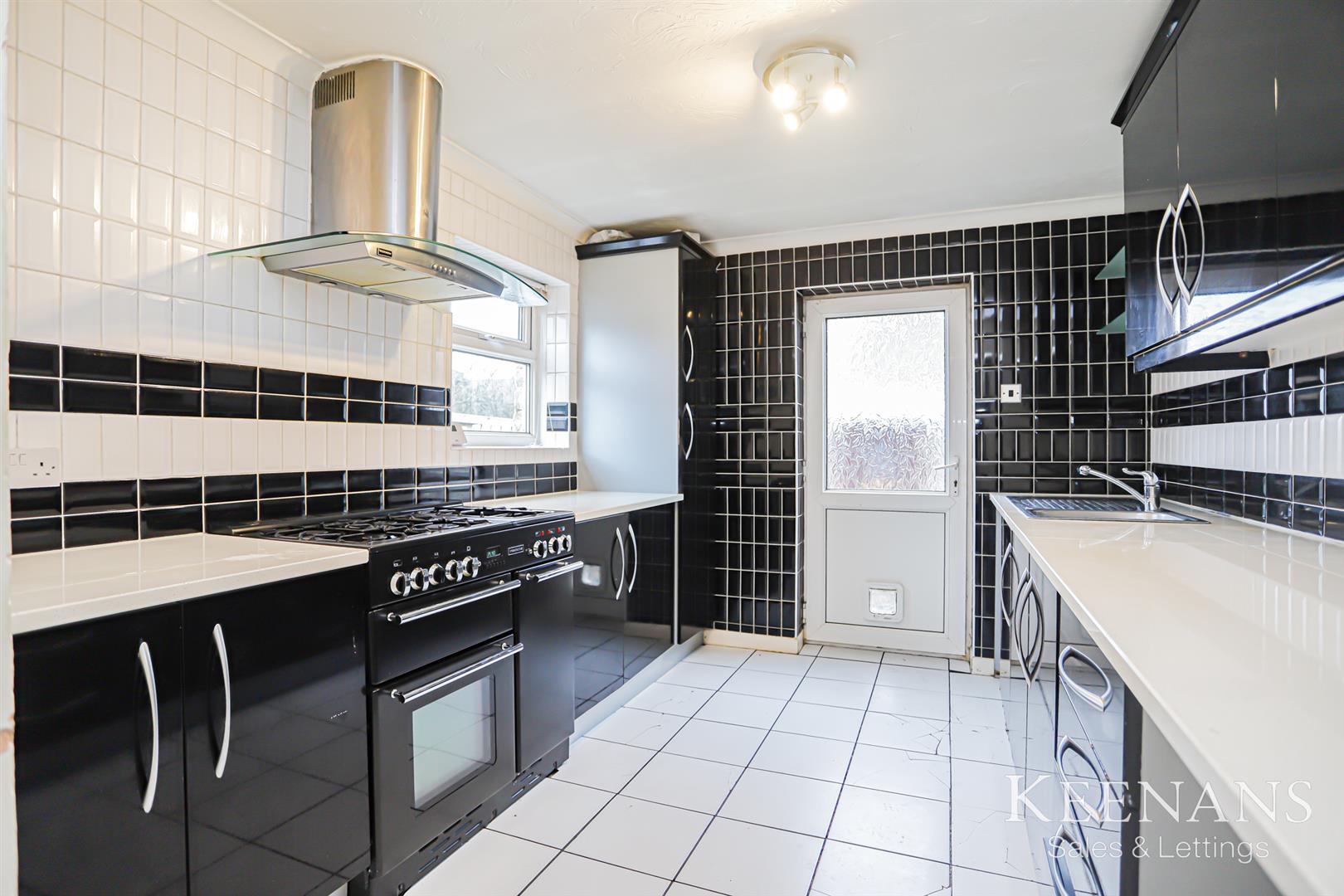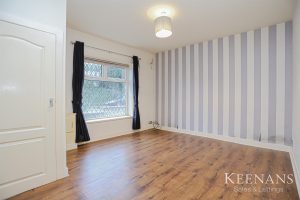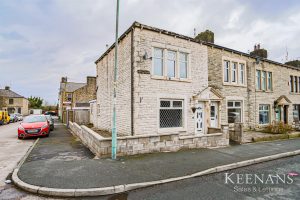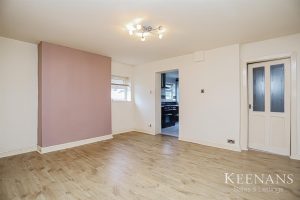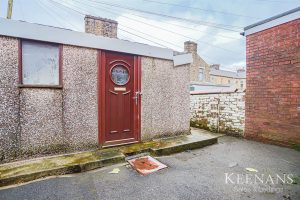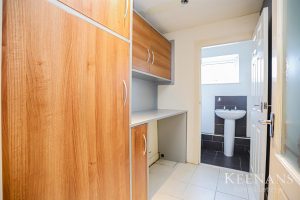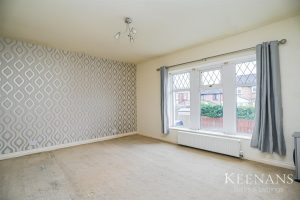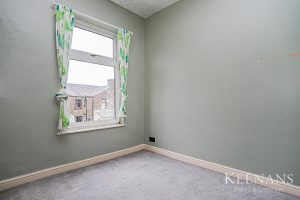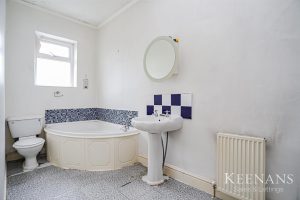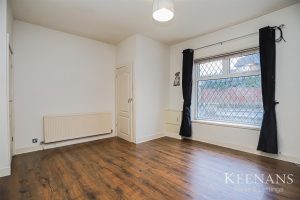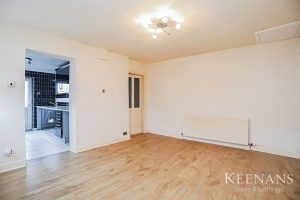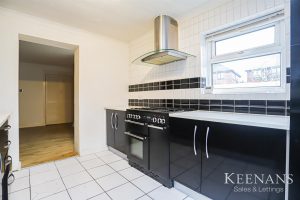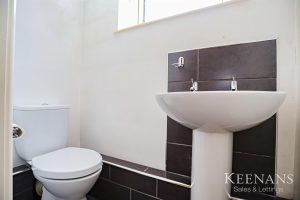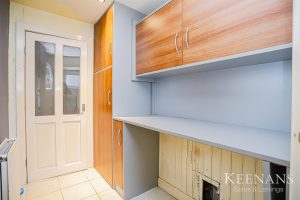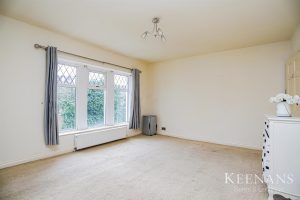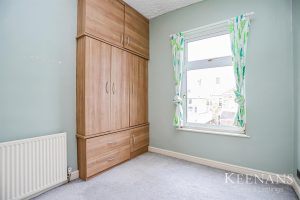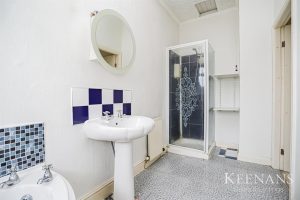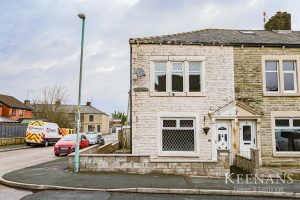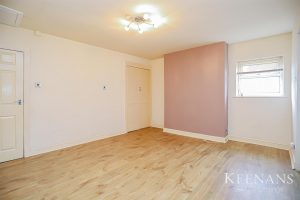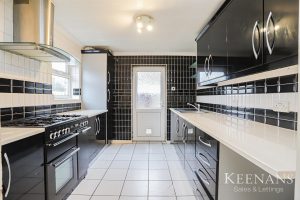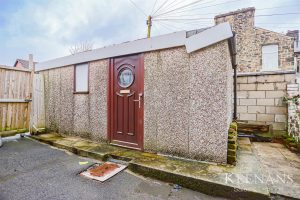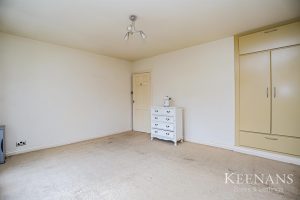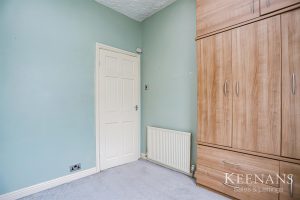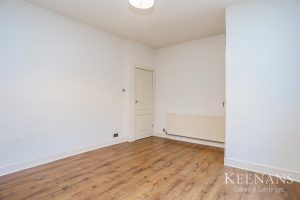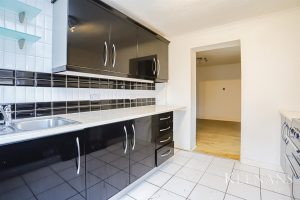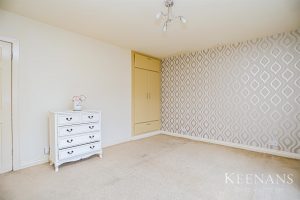A PERFECT FIRST TIME HOME
This deceptively spacious two bedroom end terraced property is being proudly welcomed to the market in a sought after location of Oswaldtwistle. situated…
A PERFECT FIRST TIME HOME
This deceptively spacious two bedroom end terraced property is being proudly welcomed to the market in a sought after location of Oswaldtwistle. situated conveniently close to bus routes local schools and amenities as well as network links to Accrington, Blackburn and major motorway links. With spacious rooms and an open plan kitchen and living space. Ideally suited to a first time buyer or small family, this property is the perfect home to put your own stamp on!
The property comprises briefly, to the ground floor; entrance through the vestibule leads on to a dining room which has a door leading to the inner hallway. The inner hallway houses a staircase to the first floor and a door to the reception room which leads openly on to a kitchen and through to a utility room. The utility room leads on to a WC. The first floor comprises of doors leading to two generously sized bedrooms and a four piece family bathroom. Externally, to the front of the property there is a stone chip courtyard and enclosed yard with a detached garage and gated off road parking to the rear.
For further information or to arrange a viewing please contact our Accrington team at your earliest convenience. To preview properties coming to the market with Keenans please follow our social media Facebook: Keenans Estate Agents and Instagram: @Keenans.ea
Via a double glazed frosted windowed UPVC door to vestibule.
1.19m x 0.91m(3'11 x 3')
Meter cupboard, wood effect laminate floor and door leading to the dining room.
4.39m x 3.73m(14'5 x 12'3)
UPVC double glazed leaded window, central heating radiator, meter cupboard, wood effect laminate floor and door to inner hall.
1.37m x 0.91m(4'6 x 3')
Spotlights, laminate wood effect floor, stairs to first floor and door to reception room.
4.39m x 3.86m(14'5 x 12'8)
Central heating radiator, UPVC double glazed window, wood effect laminate floor. open to kitchen and door to utility.
2.34m x 1.65m(7'8 x 5'5)
Central heating radiator, range of wood effect wall and base units, grey surface, plumbing for dryer, spotlights, tiled floor and door to downstairs WC.
1.63m x 0.79m(5'4 x 2'7)
UPVC double glazed frosted window, spotlights, pedestal wash basin, dual flush WC, part tiled elevation and tiled floor.
3.28m x 2.64m(10'9 x 8'8)
UPVC double glazed window, black gloss wall and base units, granite surfaces, tiled splash backs, stainless steel sink and drainer with mixer tap, Tecnik range with five ring gas hob, extractor hood, integrated fridge, plumbing for washing machine, coving, tiled flooring and UPVC double glazed frosted door to rear.
2.69m x 1.83m(8'10 x 6')
Spotlights, doors to two bedrooms and bathroom.
4.39m x 3.76m(14'5 x 12'4)
UPVC double glazed window, central heating radiator and fitted wardrobe.
2.72m x 2.74m(8'11 x 9')
UPVC double glazed window, central heating radiator and fitted wardrobes.
4.22m x 1.60m(13'10 x 5'3)
UPVC double glazed frosted window, central heating radiator, four piece suite, wood panelled corner bath, low level WC, pedestal wash basin, enclosed electric feed shower, tiled elevations, spotlights, coving, loft hatch and vinyl flooring.
Enclosed yard with a detached garage and gated off road parking.
Stone chip courtyard.
7 Blackburn Rd, Accrington, BB5 1HF.
