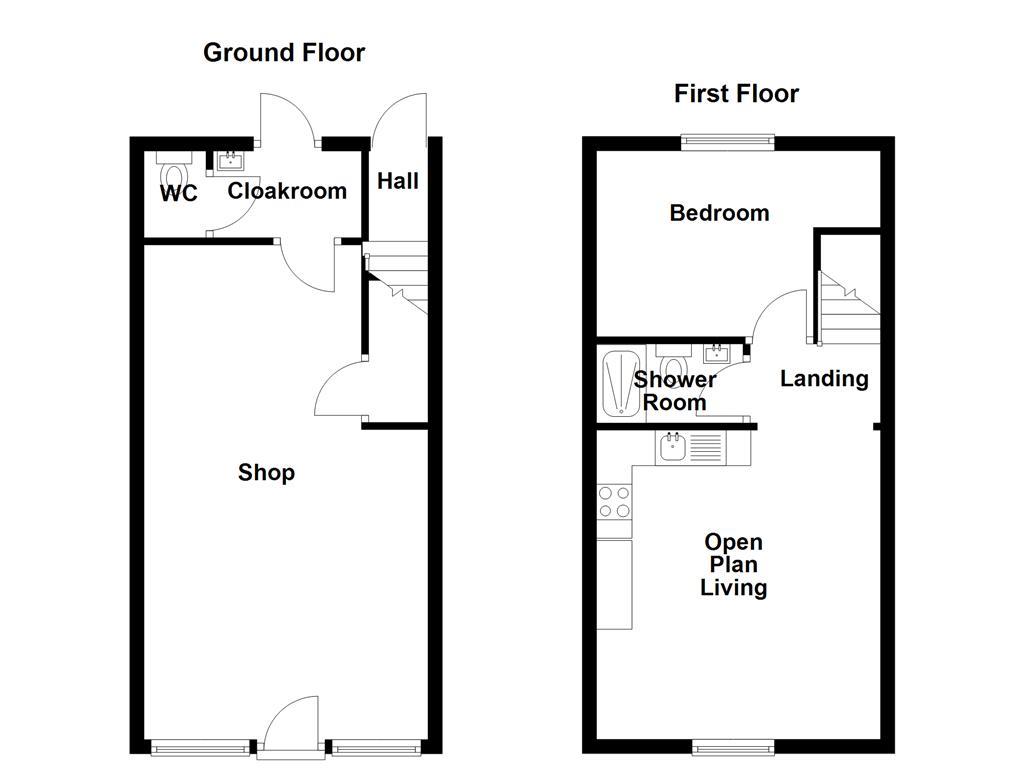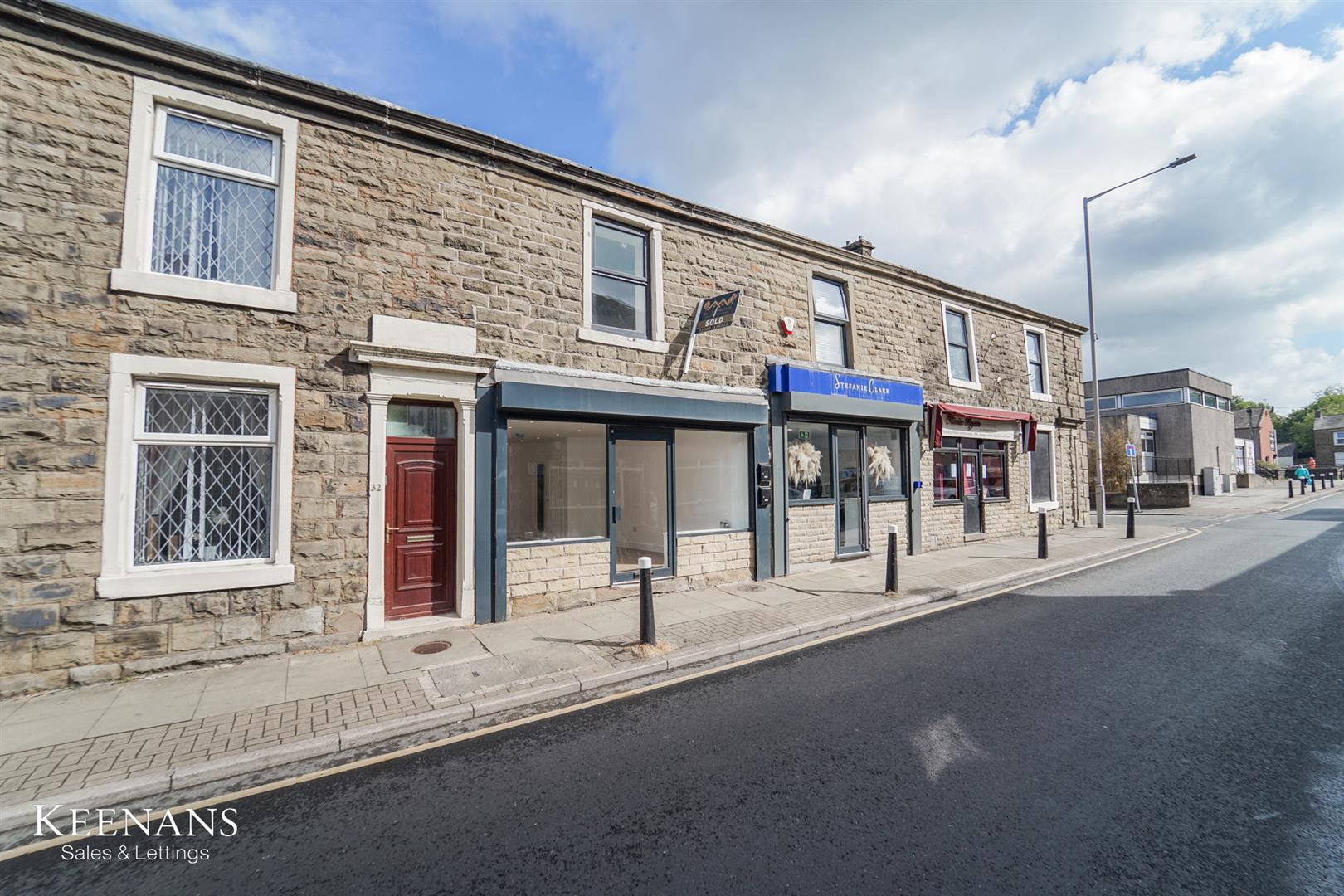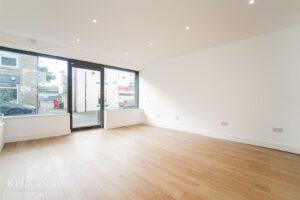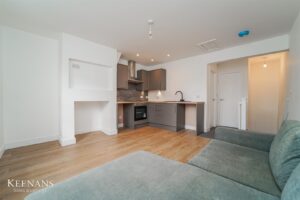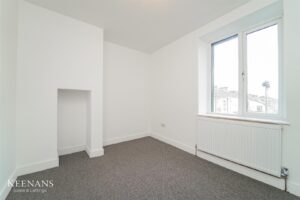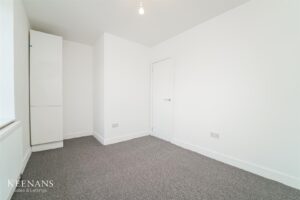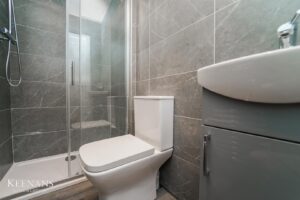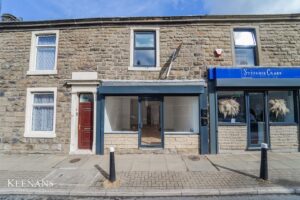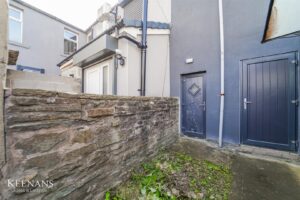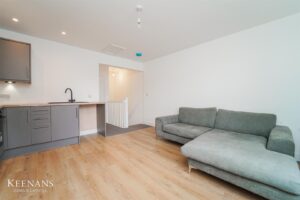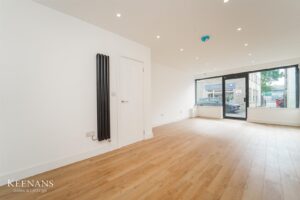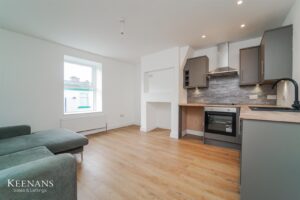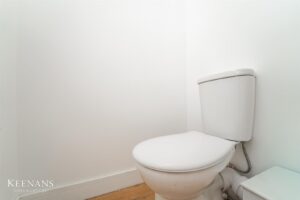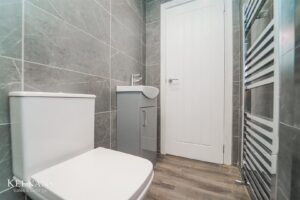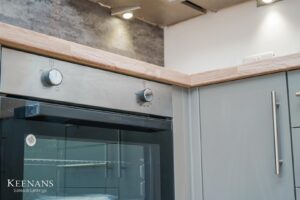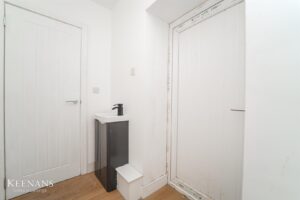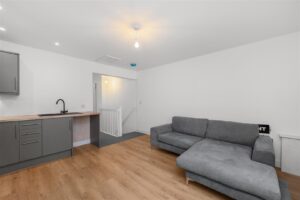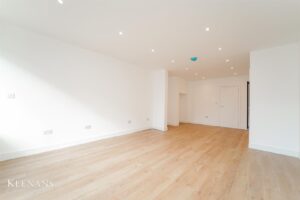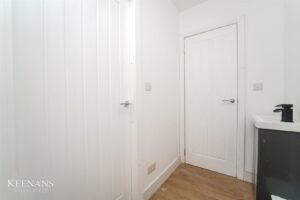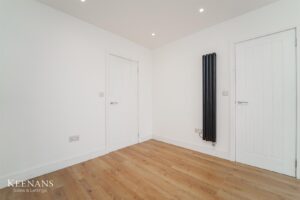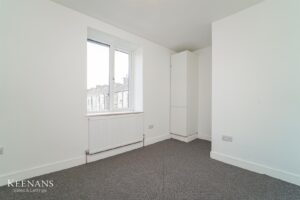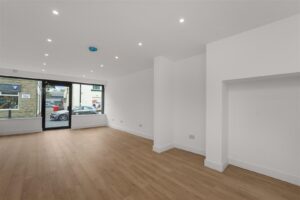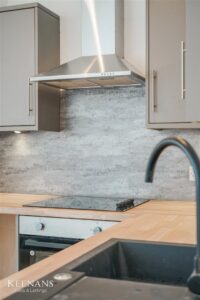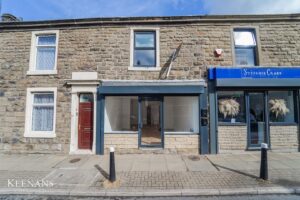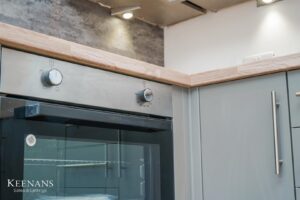COMMERCIAL PROPERTY IN ACCRINGTON WITH ONE BEDROOM FLAT OVER
Nestled on Pickup Street in the charming area of Clayton Le Moors, Accrington, this unique property presents an excellent…
COMMERCIAL PROPERTY IN ACCRINGTON WITH ONE BEDROOM FLAT OVER
Nestled on Pickup Street in the charming area of Clayton Le Moors, Accrington, this unique property presents an excellent opportunity for those seeking a versatile commercial space combined with comfortable living quarters. The ground floor boasts a spacious commercial area, ideal for a variety of business ventures, complete with a convenient downstairs WC for added practicality.
Ascending to the upper level, one will find a delightful flat that features an open plan living space, seamlessly integrating the kitchen area with the living room. This design not only maximises the use of space but also creates a warm and inviting atmosphere, perfect for relaxation or entertaining guests. The generous bedroom offers a peaceful retreat, ensuring comfort and tranquillity.
This property is perfectly suited for entrepreneurs looking to establish a business while enjoying the benefits of on-site living. Its prime location in Clayton Le Moors provides easy access to local amenities and transport links, making it an attractive option for both work and leisure. Whether you are an investor or a business owner, this property is a rare find that combines functionality with comfort.
For the latest upcoming properties, make sure you are following our Instagram @keenans.ea and Facebook @keenansestateagents
Some photos have been virtually staged to help you envision your dream space!
7.29m x 4.01m(23'11 x 13'2)
UPVC double glazed entrance door, two UPVC double glazed windows, spotlights, upright central heating radiator, wood effect flooring and doors to under stairs storage and cloakroom.
2.08m x 1.22m(6'10 x 4')
Vanity top wash basin with mixer tap, wood effect flooring, door to WC and door to rear.
1.22m x 0.86m(4' x 2'10)
Dual flush WC and wood effect flooring.
UPVC entrance door and stairs to first floor.
1.75m x 1.14m(5'9 x 3'9)
Open access to open plan living and doors to bedroom and shower room.
4.17m x 4.04m(13'8 x 13'3)
UPVC double glazed window, central heating radiator, spotlights, loft access, smoke alarm, wall and base units, hardwood worktops, under unit lighting, composite sink with draining board and mixer tap, integrated oven, four ring electric hob, extractor hood, space for washing machine, space for under counter fridge and wood effect flooring.
4.24m x 2.62m(13'11 x 8'7)
UPVC double glazed window and central heating radiator.
2.26m x 1.12m(7'5 x 3'8)
Central heated towel rail, spotlights, dual flush WC, pedestal wash basin with mixer tap, direct feed shower in double enclosure, extractor fan, tiled elevation and wood effect flooring.
Enclosed yard.
7 Blackburn Rd, Accrington, BB5 1HF.
