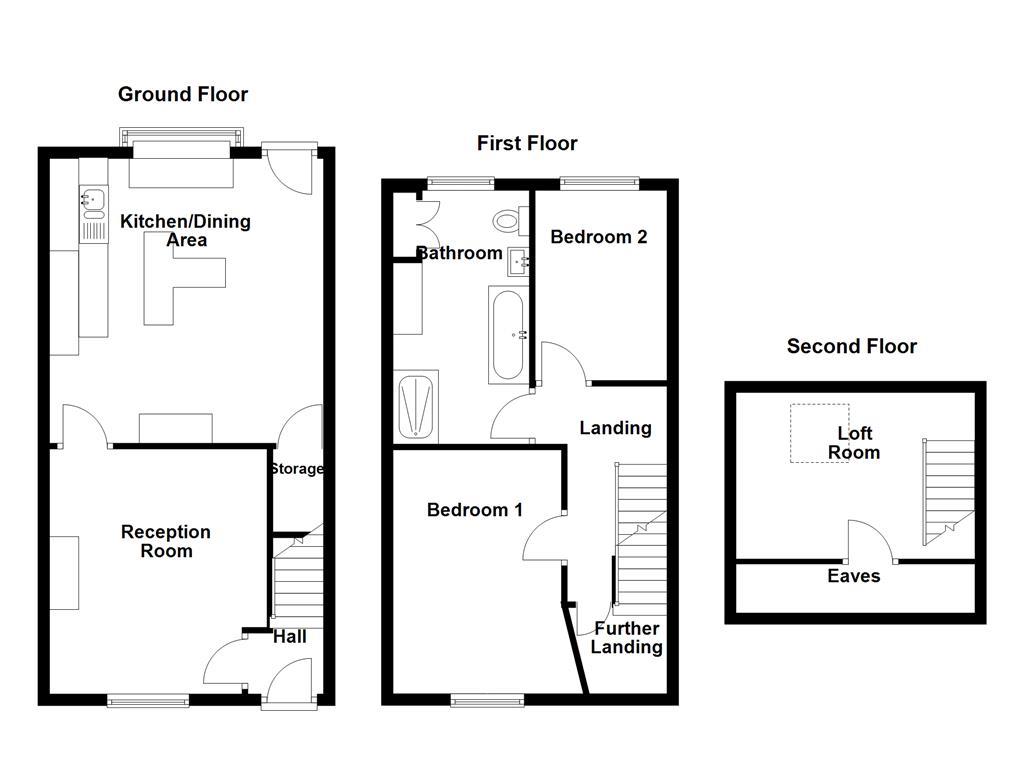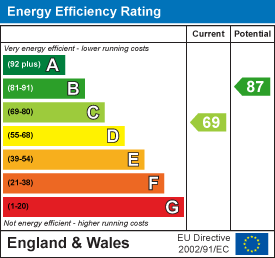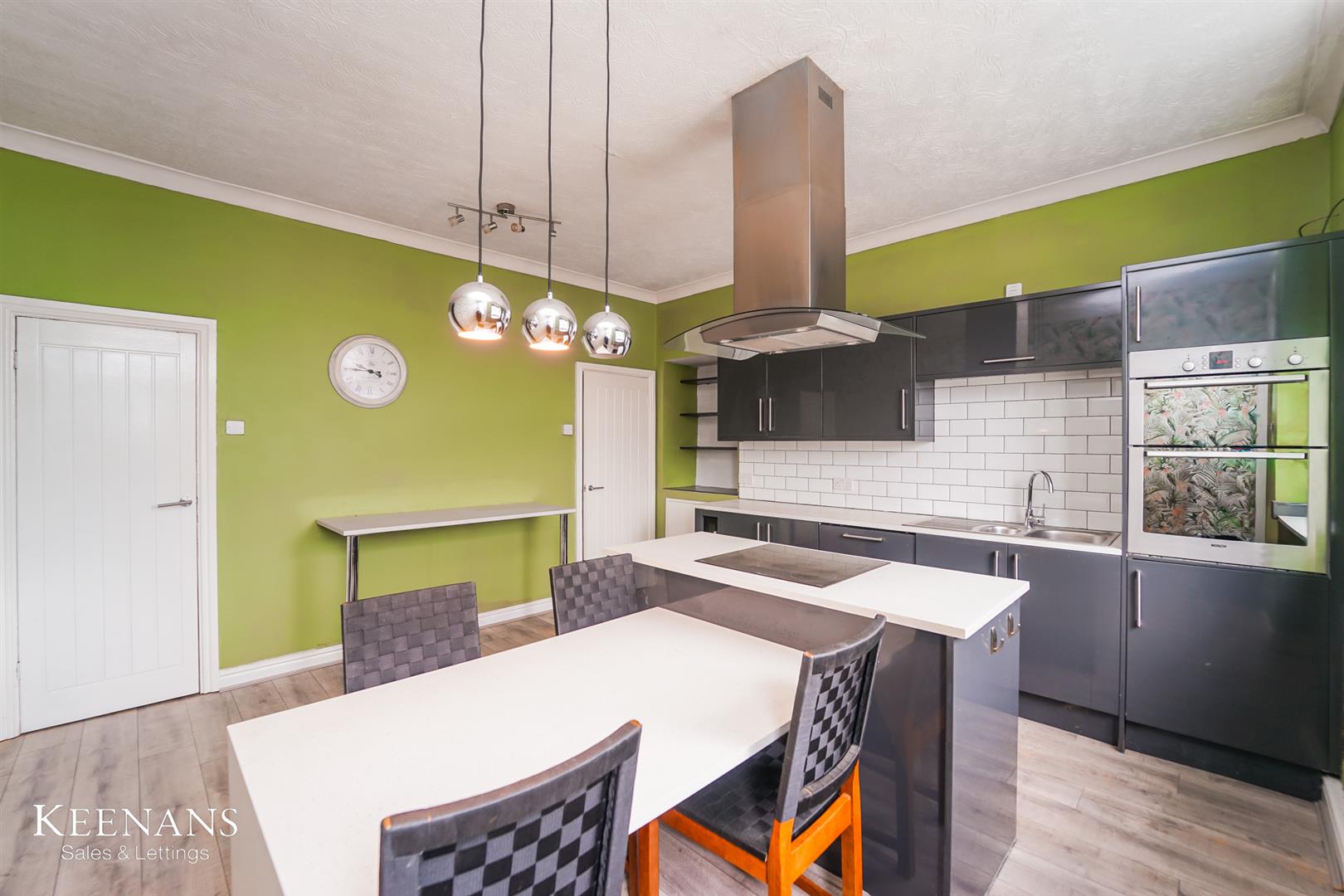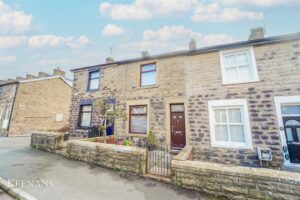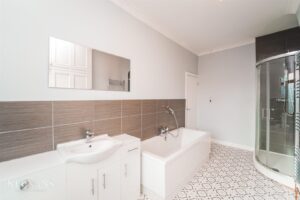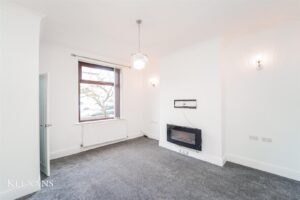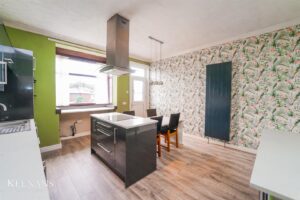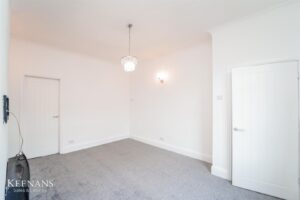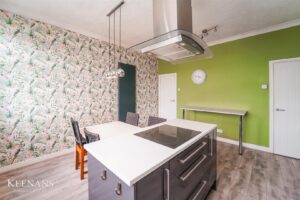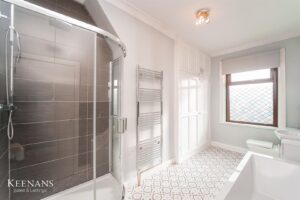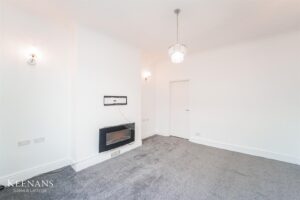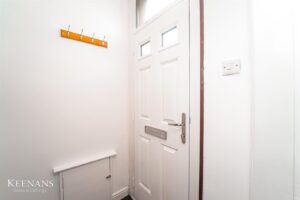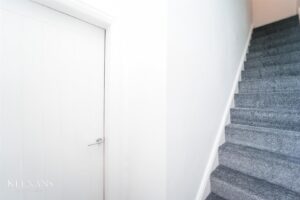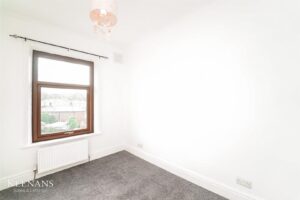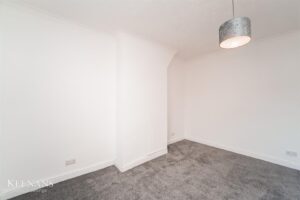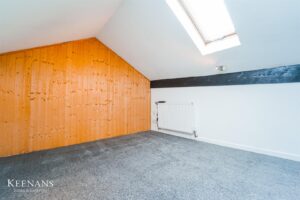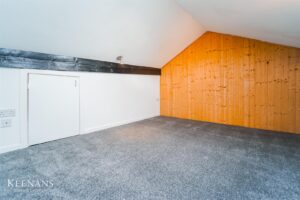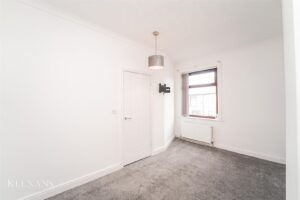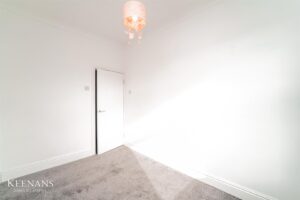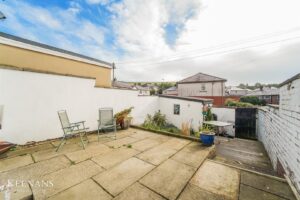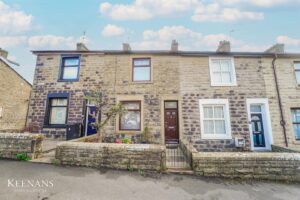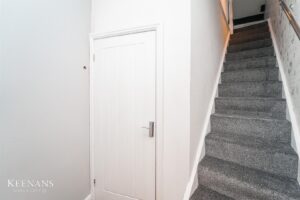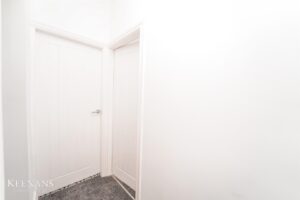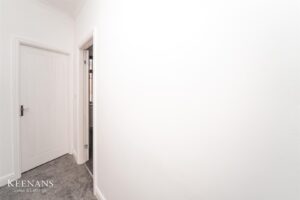AN EXCEPTIONAL MID TERRACED THREE BEDROOM PROPERTY
Situated on the charming Pine Street in Haslingden, Rossendale, this impressive three bedroom mid-terraced is a delightful rental property. The property…
AN EXCEPTIONAL MID TERRACED THREE BEDROOM PROPERTY
Situated on the charming Pine Street in Haslingden, Rossendale, this impressive three bedroom mid-terraced is a delightful rental property. The property has been tastefully updated and presented to a high standard, making it an ideal home for small families or couples seeking comfort and style.
Upon entering, you will be greeted by a good size reception room which flows into a bright and airy open-plan kitchen diner, perfect for both entertaining guests and enjoying family meals. The neutral decoration throughout the home creates a warm and inviting atmosphere, allowing you to easily add your personal touch. The property boasts three generously sized bedrooms, providing ample space for relaxation and rest.
The four-piece bathroom suite is modern and well-appointed, ensuring convenience for all residents. Outside, the property benefits from garden space both at the front and rear, offering a lovely area to enjoy the outdoors.
For further information or to arrange a viewing please contact our Lettings team at your earliest convenience. For the latest upcoming properties, make sure you are following our Instagram @keenans.ea and Facebook @keenansestateagents
Composite double glazed frosted door to hall.
1.30m x 1.04m(4'3 x 3'5)
Coving, smoke alarm, meter cupboard, door to reception room and stairs to first |floor.
4.22m x 3.73m(13'10 x 12'3)
UPVC double glazed window, central heating radiator, coving, three feature wall lights, electric fire, television point and door to kitchen/dining area.
4.88m x 4.70m(16' x 15'5)
UPVC double glazed box window, upright central heating radiator, range of grey gloss wall and base units, granite effect surface, tiled splash back, stainless steel one and a half sink and drainer with high spout mixer tap, integrated electric double oven with four ring induction hob and extractor hood, space for fridge freezer and washing machine, integrated dishwasher and wine cooler, centre island with integrated dining table, pendant lighting, under stairs storage, wood effect laminate flooring and UPVC double glazed frosted stable door to rear.
4.04m x 2.24m(13'3 x 7'4)
Smoke alarm, coving, doors to two bedrooms, bathroom and further landing.
4.22m x 2.67m(13'10 x 8'9)
UPVC double glazed window, central heating radiator and coving.
3.25m x 2.24m(10'8 x 7'4)
UPVC double glazed window, central heating radiator and coving.
4.29m x 2.31m(14'1 x 7'7)
UPVC double glazed frosted window, central heating towel rail, dual flush WC, vanity top wash basin with mixer tap, panel bath with mixer tap and rinse head, double direct feed rainfall corner shower enclosure, integrated linen cupboard, tiled elevation and coving.
2.26m x 1.83m(7'5 x 6')
Stairs to second floor.
4.11m x 2.84m(13'6 x 9'4)
Velux window, central heating radiator, smoke alarm, wood panel elevation and eave storage.
Enclosed paved yard with outbuilding.
Paved garden.
