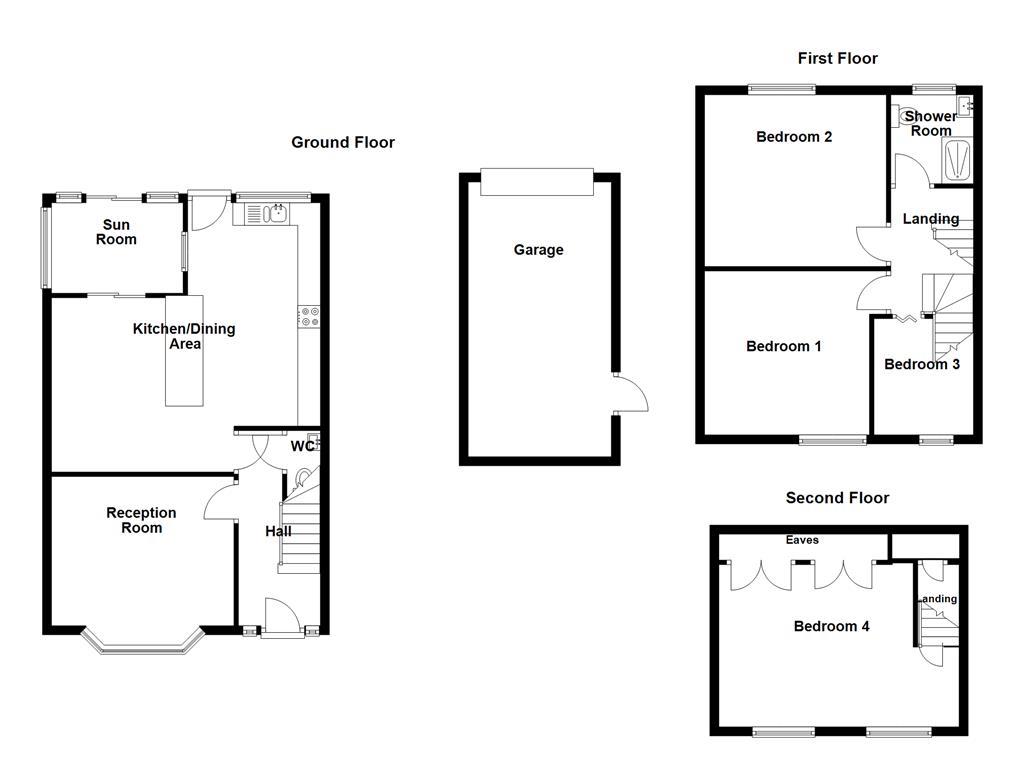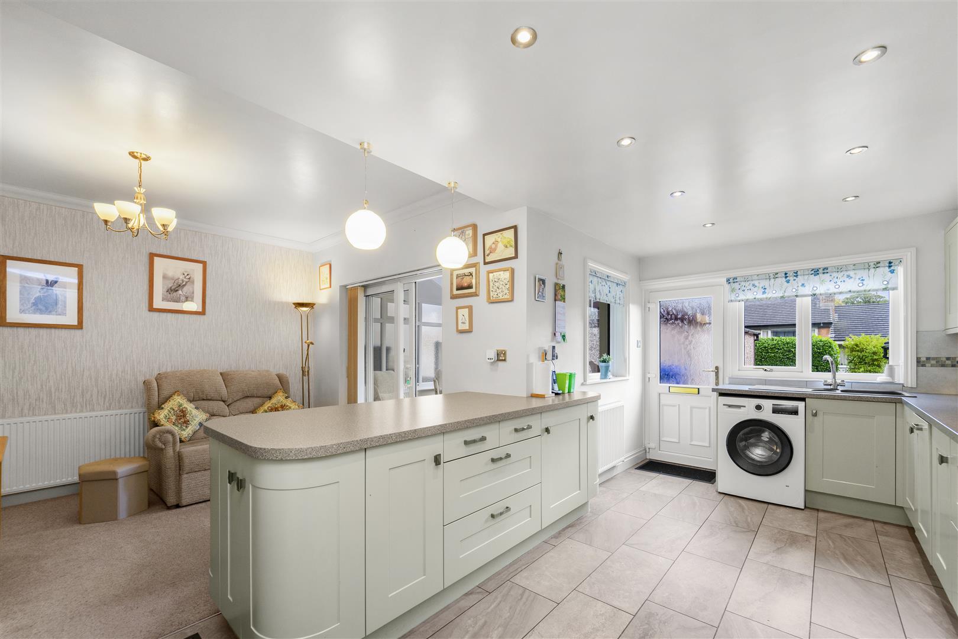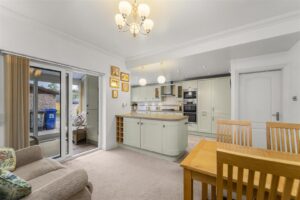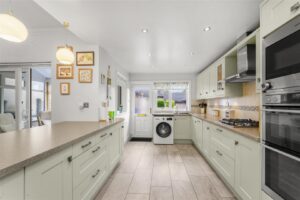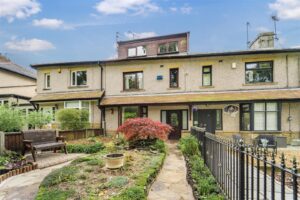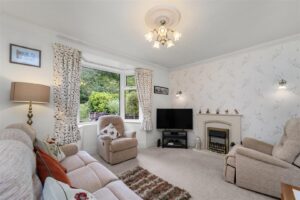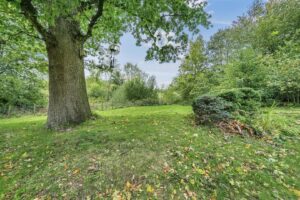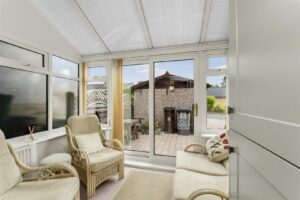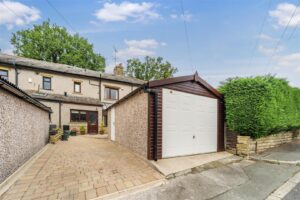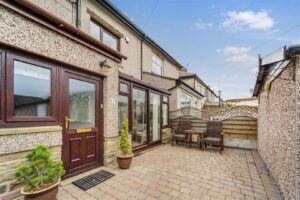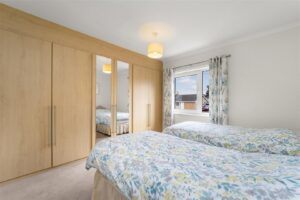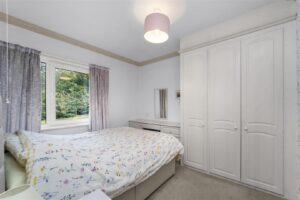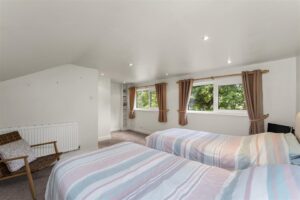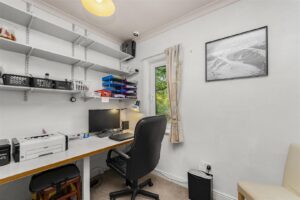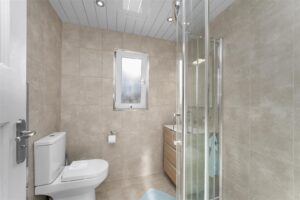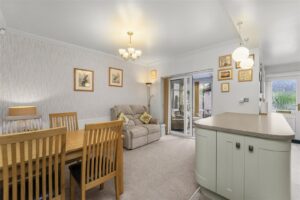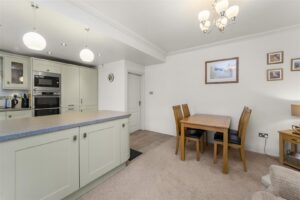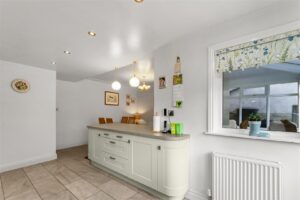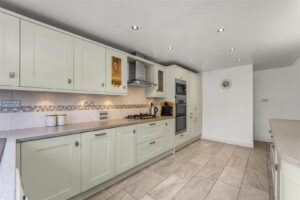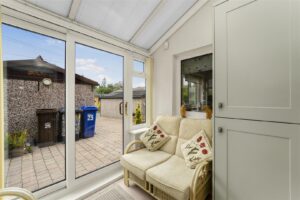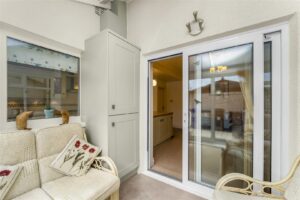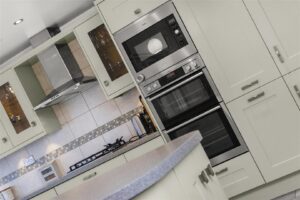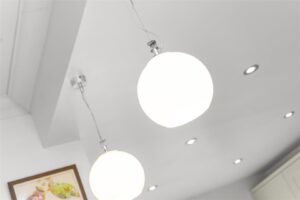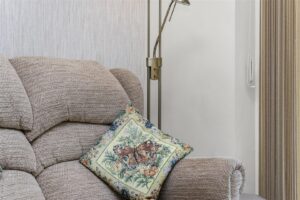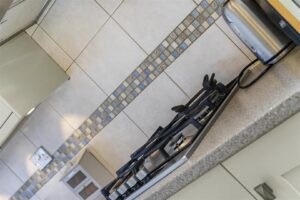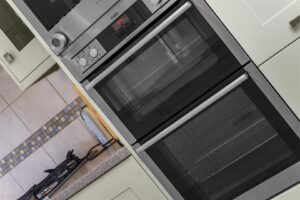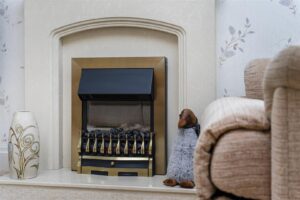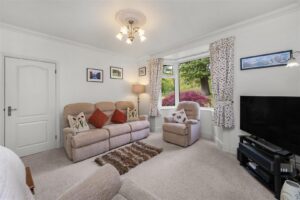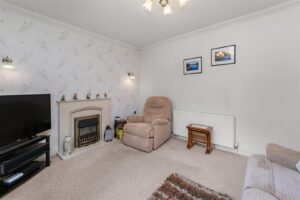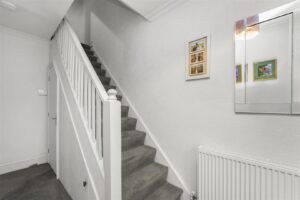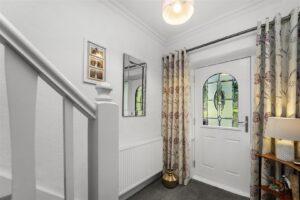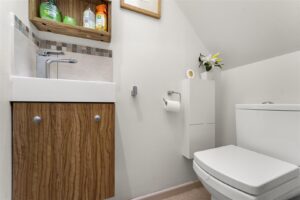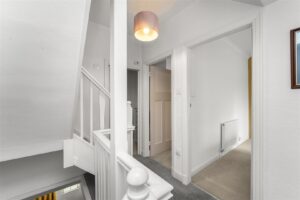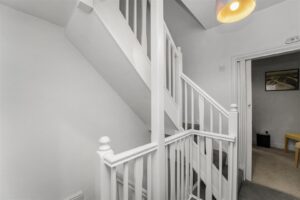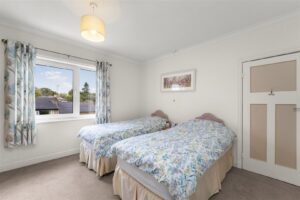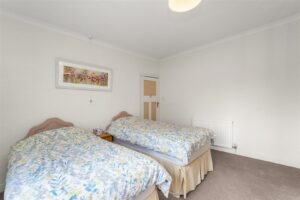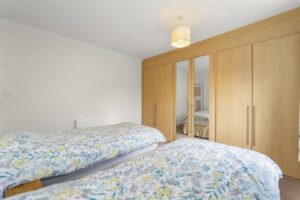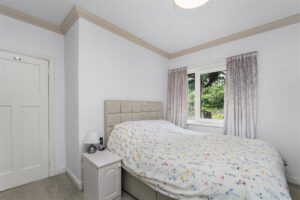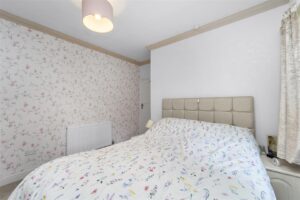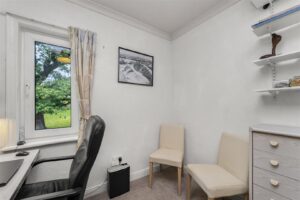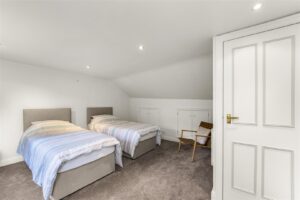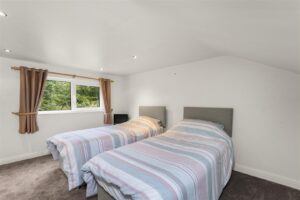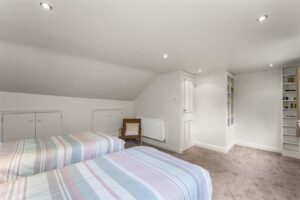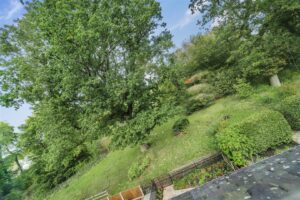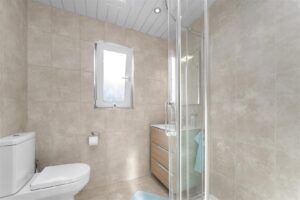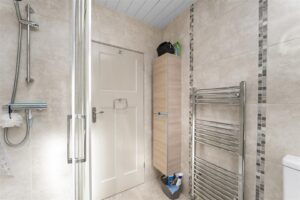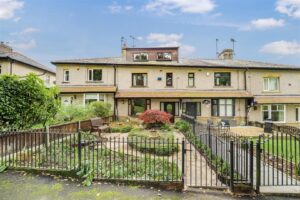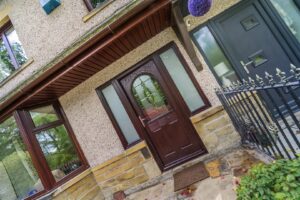THE PERFECT FAMILY HOME
Presenting Priestfield Avenue, Colne, this delightful four-bedroom family home offers a perfect blend of comfort and style across three well-designed floors. The property is…
THE PERFECT FAMILY HOME
Presenting Priestfield Avenue, Colne, this delightful four-bedroom family home offers a perfect blend of comfort and style across three well-designed floors. The property is situated in a friendly location, providing a welcoming atmosphere for families and individuals alike.
A highlight of the home is the bright conservatory that invites natural light, creating a warm and inviting space. The gorgeous kitchen diner serves as the heart of the home, ideal for family gatherings and entertaining guests. The spacious lounge, adorned with charming decor, provides a perfect retreat for relaxation after a long day.
The first floor boasts well-proportioned bedrooms, ensuring ample space for family members or guests. A modern shower room adds convenience to this level, making it practical for everyday living.
Outside, the lovely gardens offer a serene escape, perfect for enjoying the outdoors. The property also features a driveway that accommodates multiple cars, along with a garage for additional storage or parking needs.
With stunning views of the tranquil park nearby, this home is not only a place to live but a sanctuary to enjoy life. This property is a wonderful opportunity for those seeking a spacious and inviting family home in a desirable location.
Composite double glazed frosted door to hall.
4.57m x 1.80m(15' x 5'11)
Central heating radiator, smoke alarm, coving, stairs to first floor, doors to reception room, kitchen/dining area and WC.
1.42m x 0.76m(4'8 x 2'6)
Dual flush WC, vanity top wash basin with mixer tap, tiled splash back, extractor fan and lino flooring.
4.01m x 3.33m(13'2 x 10'11)
UPVC double glazed bay window, central heating radiator, coving, ceiling rose, two feature wall lights, living flame gas fire with surround and television point.
5.97m x 6.07m(19'7 x 19'11)
Two UPVC double glazed windows, two central heating radiators, UPVC double glazed sliding doors to sun room, UPVC frosted door to rear, range of wall and base units, granite effect surface, composite one and a half sink and drainer with mixer tap, plumbed for washing machine, integrated double oven and microwave in a high rise unit, four ring gas hob, tiled splash back, extractor hood, integrated fridge freezer and dishwasher, part tiled elevation, plinth lighting, spotlights and tiled floor.
3.02m x 2.13m(9'11 x 7')
Two UPVC double glazed windows, three UPVC frosted windows, UPVC sliding doors to rear, polycarbonate roof, wall light and lino flooring.
2.79m x 2.06m(9'2 x 6'9)
Smoke alarm, doors to three bedrooms, shower room and stairs to second floor.
4.22m x 3.33m(13'10 x 10'11)
UPVC double glazed window, central heating radiator, coving and storage.
3.86m x 3.71m(12'8 x 12'2)
UPVC double glazed window, central heating radiator, coving and storage.
2.82m x 2.18m(9'3 x 7'2)
UPVC double glazed window, central heating radiator and coving.
1.98m x 1.96m(6'6 x 6'5)
UPVC frosted window, central heating towel rail, dual flush WC, enclosed direct feed shower, vanity top wash basin with mixer tap, tiled elevation, tiled floor, PVC to ceiling, spotlights and extractor fan.
5.26m x 4.27m(17'3 x 14')
Two UPVC double glazed windows, central heating radiator, eave storage and spotlights.
Bock paved drive and garage.
6.07m x 3.18m(19'11 x 10'5)
Up and over garage door, hardwood door.
Enclosed paved garden with bedding areas, mature shrubs, water feature and stone chippings.
21 Manchester Road, Burnley, BB11 1HG
