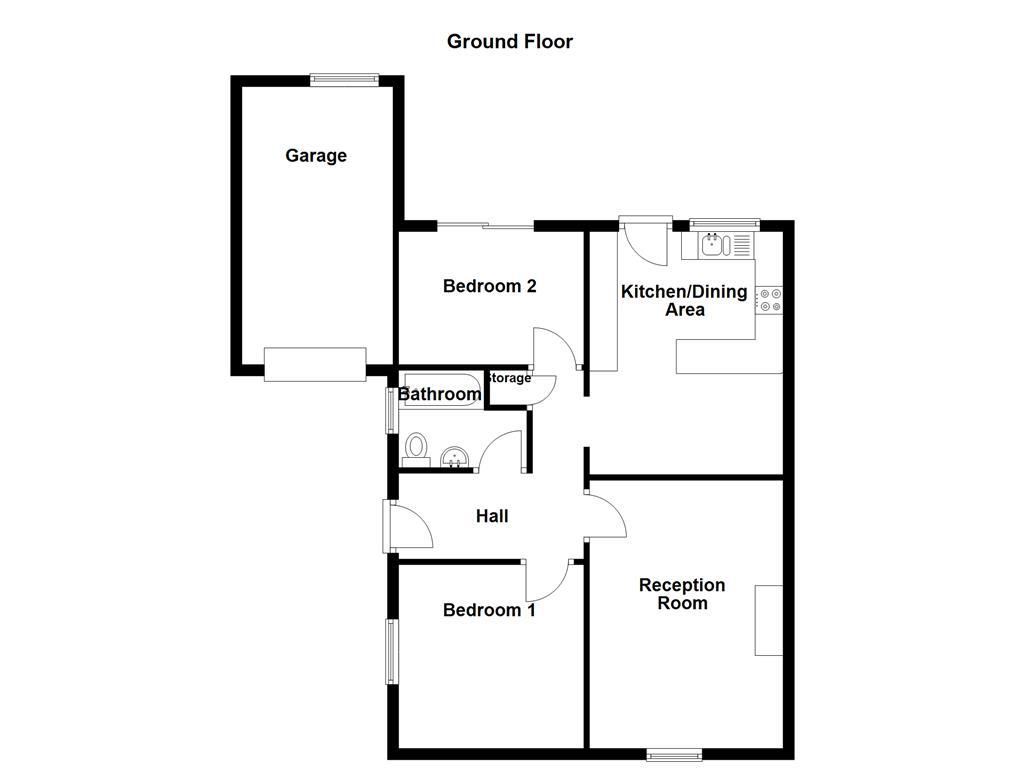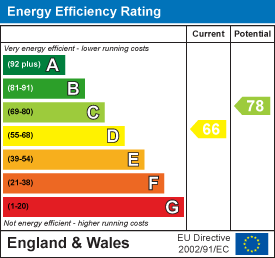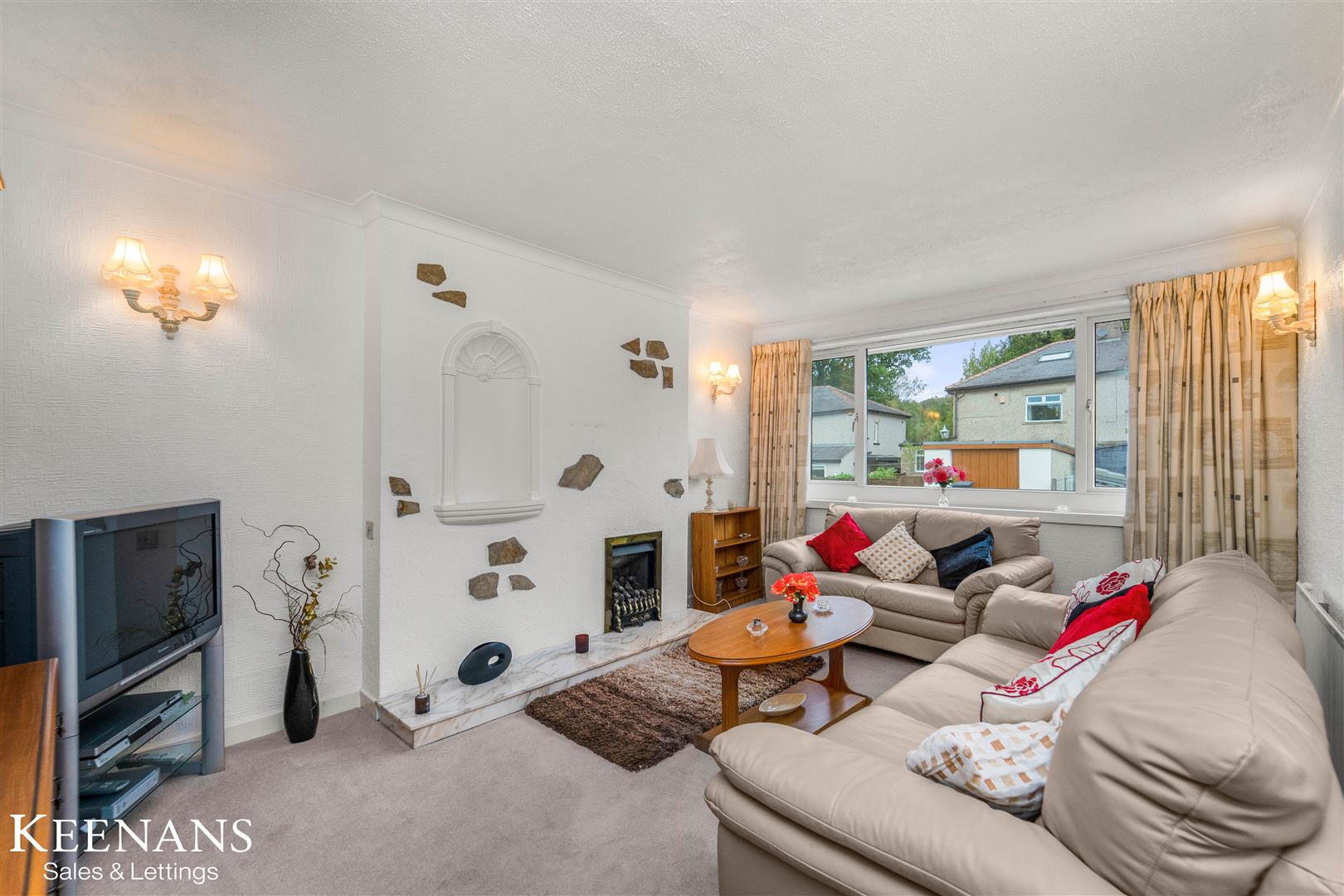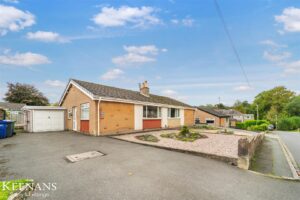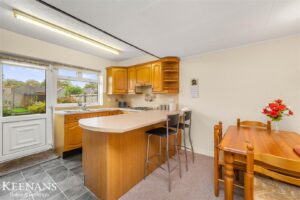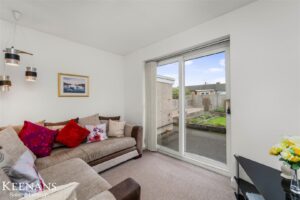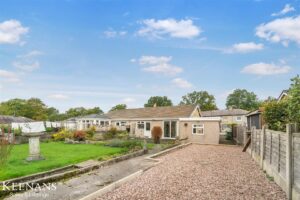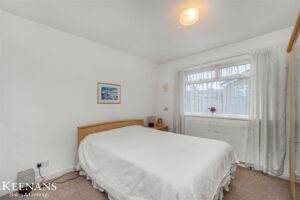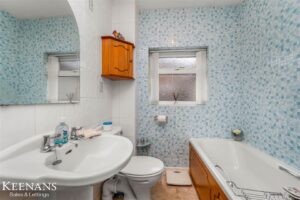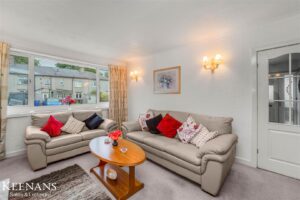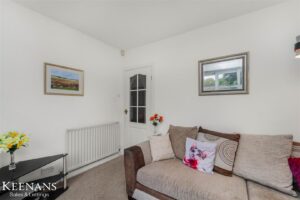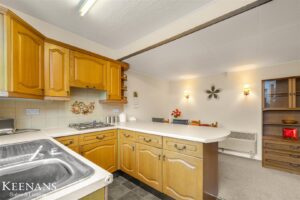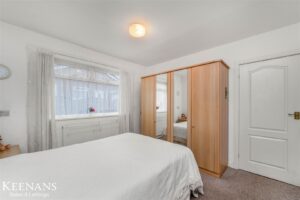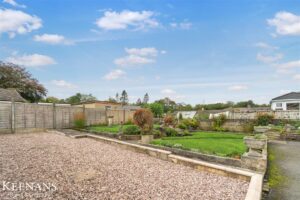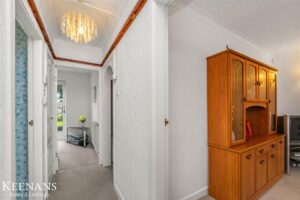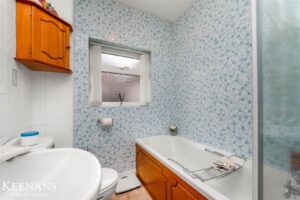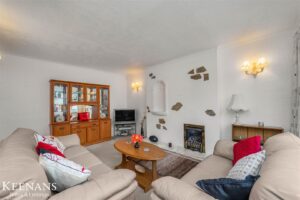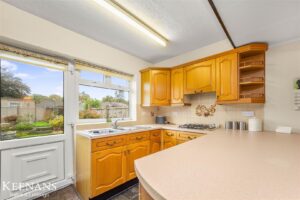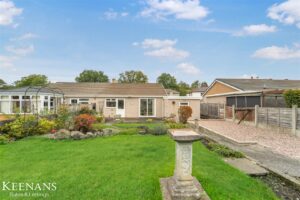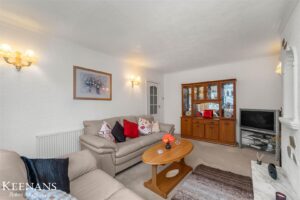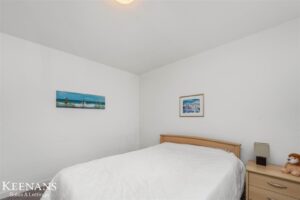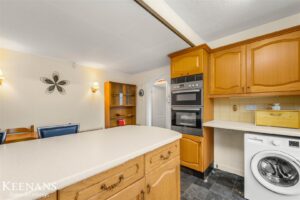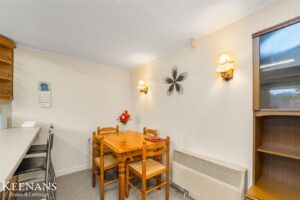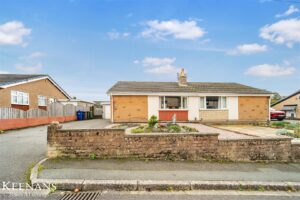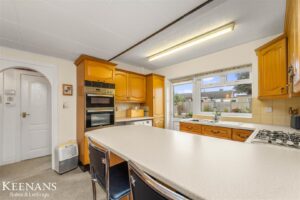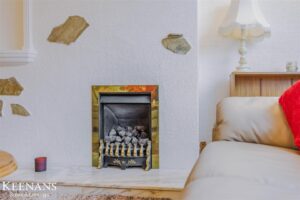A FANTASTIC TWO BEDROOM SEMI DETATCHED BUNGALOW
Located on Priestfield Avenue in Colne, this delightful semi-detached true bungalow offers a perfect blend of comfort and charm. Boasting two…
A FANTASTIC TWO BEDROOM SEMI DETATCHED BUNGALOW
Located on Priestfield Avenue in Colne, this delightful semi-detached true bungalow offers a perfect blend of comfort and charm. Boasting two generously sized double bedrooms, this property is ideal for those seeking a tranquil living space.
As you enter, you are welcomed into a spacious lounge that features neutral decor, creating an inviting atmosphere for relaxation and entertaining. The country-style kitchen diner is a lovely space, perfect for enjoying meals with family and friends. The well-appointed bathroom adds to the convenience of this home, ensuring all your needs are met.
Outside, the beautifully landscaped garden provides a serene retreat, allowing you to unwind in a peaceful environment. Additionally, the property benefits from an attached garage, offering ample storage and parking options.
Situated in a great location, this bungalow is close to local amenities and transport links, making it an excellent choice for both families and retirees. With its appealing features and tranquil surroundings, this property is not to be missed.
UPVC frosted door to hall.
3.43m x 3.25m(11'3 x 10'8)
Central heating radiator, picture rail, loft access, coving, doors to two bedrooms, reception room, kitchen, bathroom and storage.
3.33m x 3.30m(10'11 x 10'10)
UPVC double glazed window and central heating radiator.
3.33m x 2.39m(10'11 x 7'10)
UPVC double glazed sliding doors to rear and central heating radiator.
2.39m x 1.75m(7'10 x 5'9)
UPVC frosted window, central heating radiator, pedestal wash basin, dual flush WC, wood panel bath with mixer tap and rinse head, tiled elevation and tiled effect lino flooring.
4.80m x 3.48m(15'9 x 11'5)
UPVC double glazed window, central heating radiator, coving, four feature wall lights and inset living flame gas fire.
4.34m x 3.43m(14'3 x 11'3)
UPVC double glazed window, UPVC double glazed door to rear, electric radiator, wood panel wall and base units, tiled effect surface, stainless steel one and a half sink and drainer with mixer tap, integrated double oven, four ring gas hob, plumbed for washing machine, space for fridge freezer, part tiled elevation and part tiled effect lino flooring.
Stone chippings, paved drive, bedding areas and garage.
4.88m x 2.69m(16' x 8'10)
Worcester boiler, power, storage and UPVC double glazed window.
Enclosed part paving, laid to lawn garden, bedding areas, stone chippings and pond.
21 Manchester Road, Burnley, BB11 1HG
