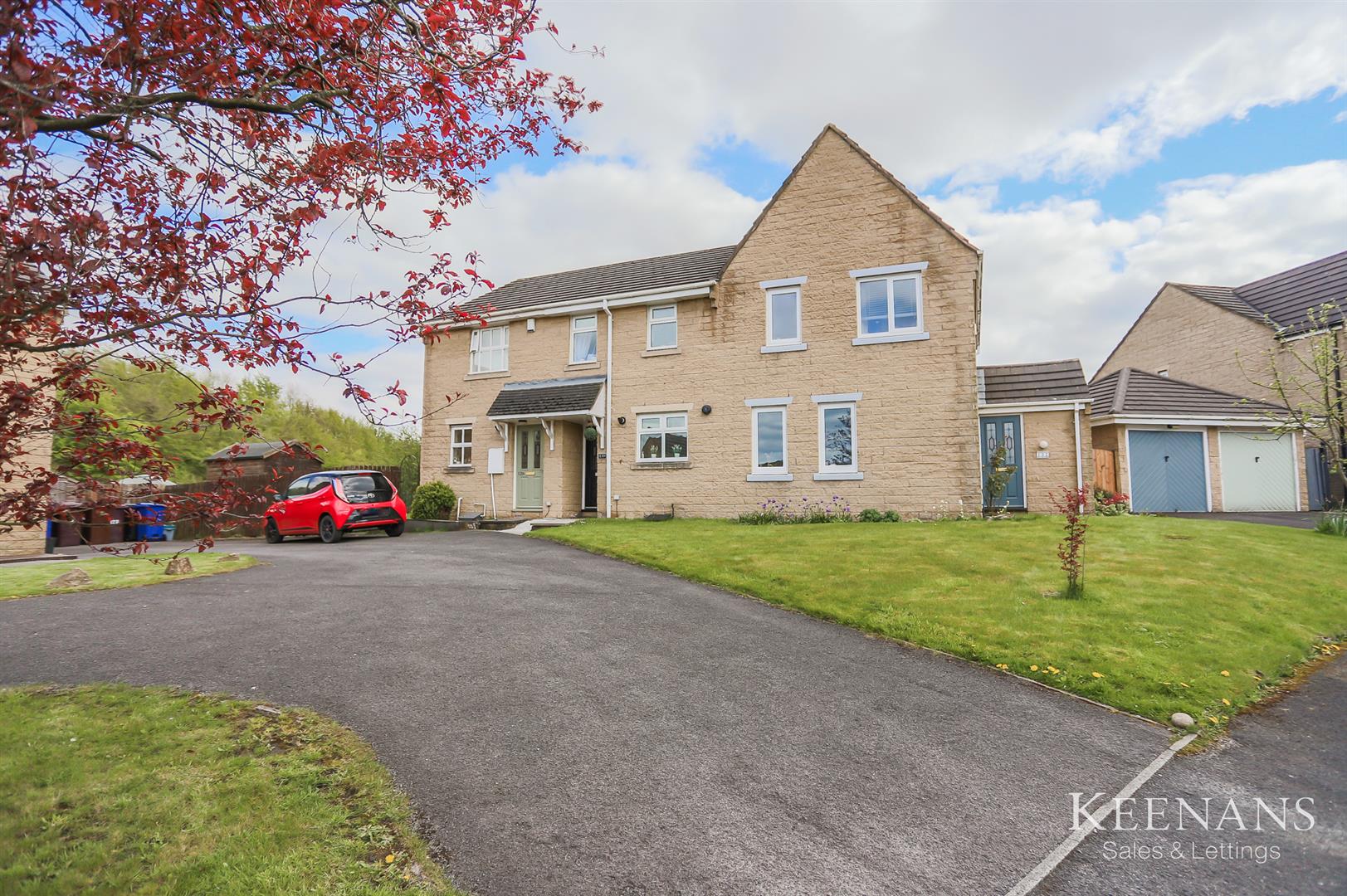A NEUTRALLY FINISHED TWO BEDROOM HOME WITH A GARAGE
Welcome to this charming property located in the sought-after area of Printers Fold, Burnley. This delightful home boasts a…
A NEUTRALLY FINISHED TWO BEDROOM HOME WITH A GARAGE
Welcome to this charming property located in the sought-after area of Printers Fold, Burnley. This delightful home boasts a spacious reception room, perfect for entertaining guests or relaxing with your family. With two cosy bedrooms and a modern bathroom, this house offers comfortable living spaces for you and your loved ones. The contemporary and neutral decor throughout the property creates a warm and inviting atmosphere, allowing you to easily add your personal touch to make it feel like home. Additionally, the property features a lovely conservatory, providing a bright and airy space to enjoy throughout the year.
One of the standout features of this property is the garage and driveway, providing convenient off road parking for you and your visitors. The low maintenance gardens are perfect for those who enjoy outdoor spaces but prefer not to spend too much time on upkeep. Located in a popular family-friendly area, this house offers not just a place to live, but a community to be a part of. Don’t miss the opportunity to make this lovely house your new home in Burnley.
For the latest upcoming properties, make sure you are following our Instagram @keenans.ea and Facebook @keenansestateagents
1.80m x 1.12m(5'11 x 3'8)
Composite double glazed frosted front door, central heating radiator, coving to ceiling, tiled effect flooring, open access to kitchen and door to reception room.
2.57m x 2.39m(8'5 x 7'10)
UPVC double glazed window, coving to ceiling, mix of high gloss wall and base units, laminate worktops, integrated oven with four ring electric hob and extractor hood, composite sink and drainer with mixer tap, space for fridge freezer, wall mounted combi boiler and tiled effect flooring.
4.70m x 3.61m(15'5 x 11'10)
Central heating radiator, coving to ceiling, electric fire, stairs to first floor and UPVC double glazed sliding doors to conservatory.
2.97m x 2.92m(9'9 x 9'7)
UPVC double glazed windows, sloped UPVC double glazed roof, central heating radiator and UPVC double glazed French doors to rear.
Doors leading to two bedrooms and bathroom.
3.58m x 3.02m(11'9 x 9'11)
UPVC double glazed window, central heating radiator and fitted wardrobes.
3.68m x 1.75m(12'1 x 5'9)
UPVC double glazed window, central heating radiator and loft access.
2.57m x 1.75m(8'5 x 5'9)
UPVC double glazed frosted window, central heated towel rail, dual flush WC, vanity top wash basin with mixer tap, panel bath with mixer tap, overhead direct feed rainfall shower and rinse head, part PVC panelled elevations and tiled effect flooring.
Paved patio area and artificial lawn.
Off road parking and access to garage.
21 Manchester Road, Burnley, BB11 1HG




























