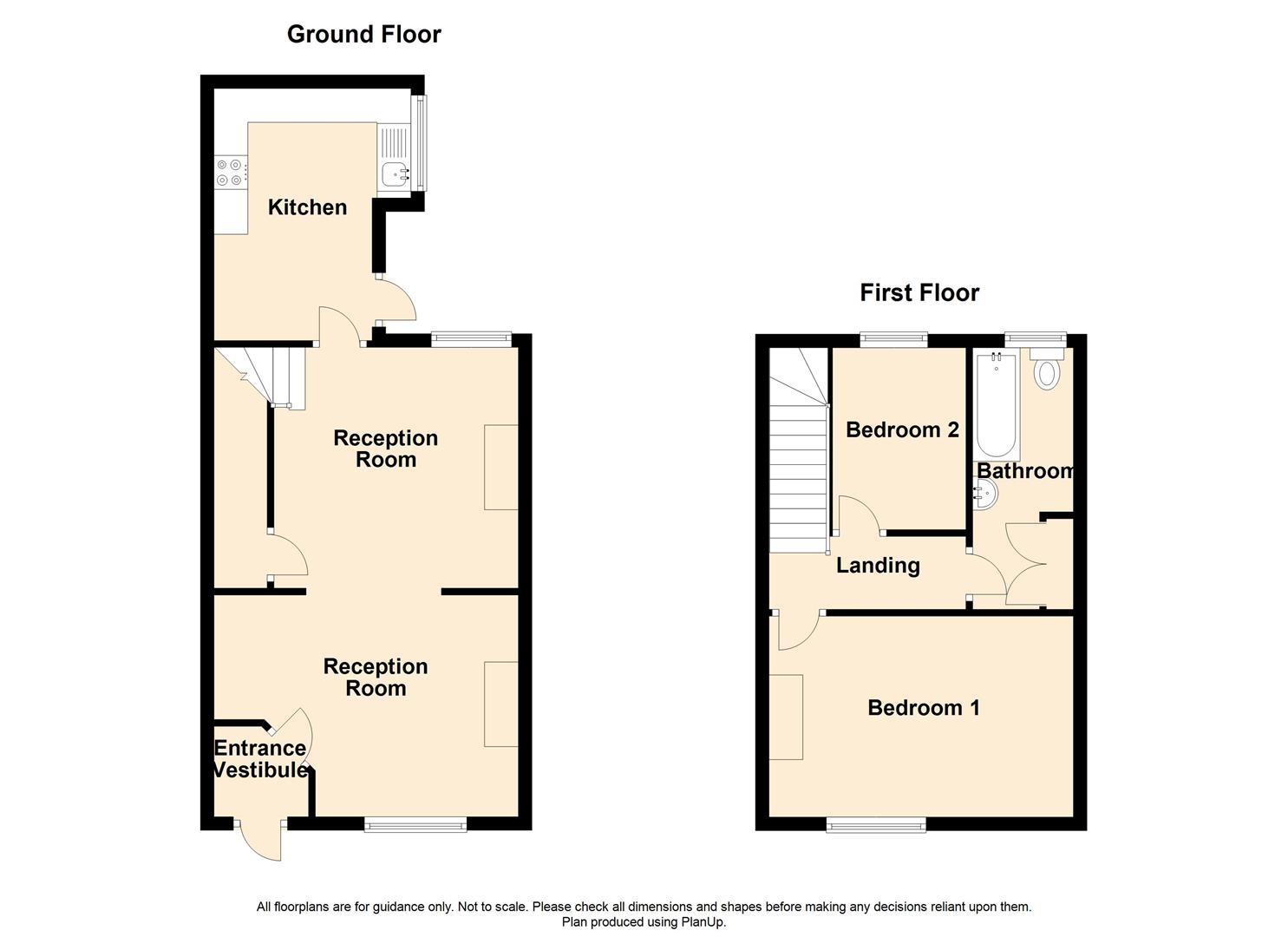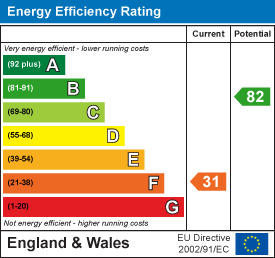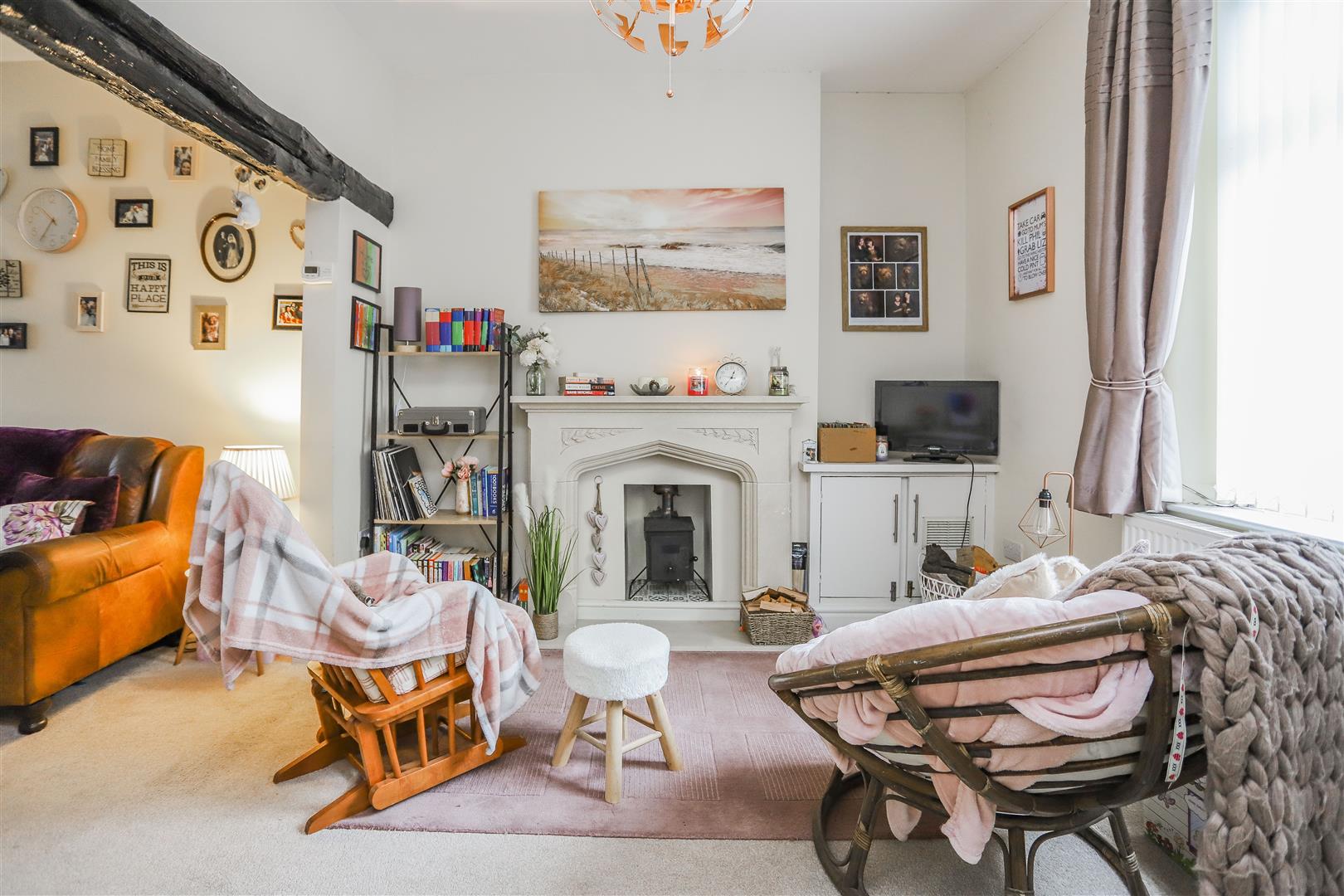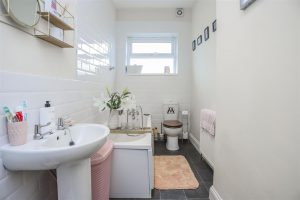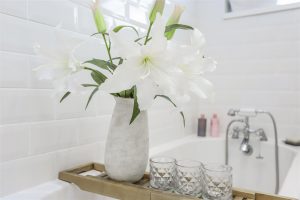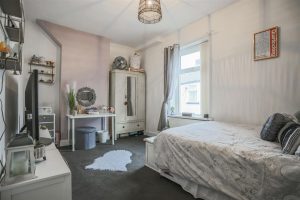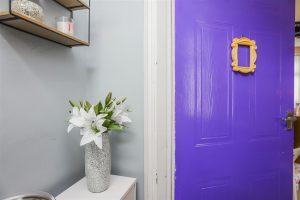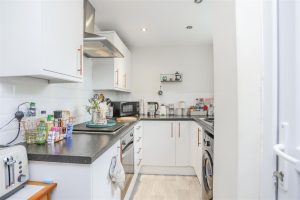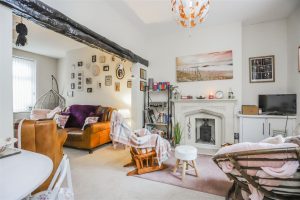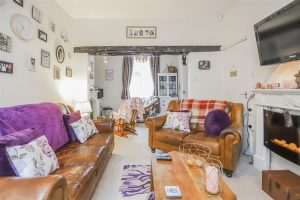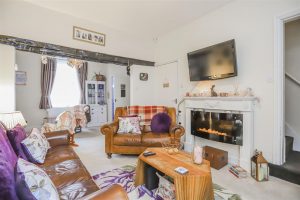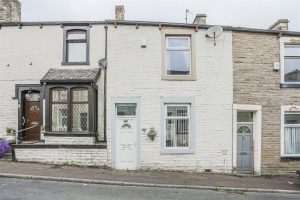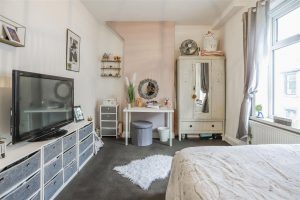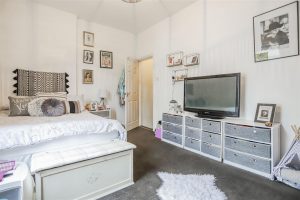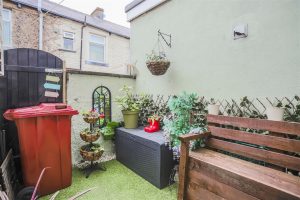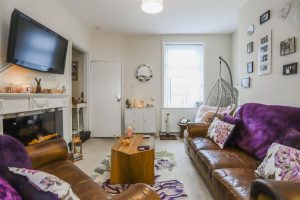A TASTEFULLY PRESENTED, TWO BEDROOM TERRACED HOME PERFECT AS A FIRST TIME BUY OR RENTAL INVESTMENT!
Presented to the market in a highly considered area of Burnley, stands this…
A TASTEFULLY PRESENTED, TWO BEDROOM TERRACED HOME PERFECT AS A FIRST TIME BUY OR RENTAL INVESTMENT!
Presented to the market in a highly considered area of Burnley, stands this beautifully maintained, two-bedroom terraced home. With a tasteful décor, spacious rooms and a private enclosed yard, the property would perfectly suit a couple or first-time buyer. Situated within close proximity of schools, amenities and motorway links to Bury and Manchester, the property comprises briefly;
Entrance into a vestibule which guides you into a generous reception room. The reception room allows through access via an opening to a second reception room which in turn leads to a fitted kitchen and a staircase to the first floor. To the first floor, you will find two bedrooms and a house bathroom.
Viewings can be arranged by calling our Burnley team today.
Wood effect flooring and hardwood door to reception room one.
4.50m x 3.28m(14'9 x 10'9)
UPVC double glazed window, central heating radiator, television point, log burner to chimney breast and open to reception room two
4.04m x 3.56m(13'3 x 11'8)
UPVC double glazed window, central heating radiator, television point, stairs to first floor and doors to kitchen, under stairs storage.
3.73m x 2.92m(12'3 x 9'7)
UPVC double glazed window and door to the rear, wood effect flooring, white gloss wall and base units, granite effect surfaces, tile splash backs, stainless steel sink and drainer with mixer tap, electric oven, gas hob, extractor fan, spot lights and space for fridge freezer.
3.28m x 0.84m(10'9 x 2'9)
Central heating radiator, loft access and doors to two bedrooms and bathroom.
4.80m x 2.97m(15'9 x 9'9)
UPVC double glazed window, central heating radiator and television point.
2.92m x 2.06m(9'7 x 6'9)
UPVC double glazed window, central heating radiator and television point.
3.84m x 2.67m(12'7 x 8'9)
UPVC double glazed frosted window, panelled bath with chrome telephone taps, pedestal wash basin, dual flush WC, central heating radiator and part tile elevations.
Enclosed yard to the rear.
21 Manchester Road, Burnley, BB11 1HG
