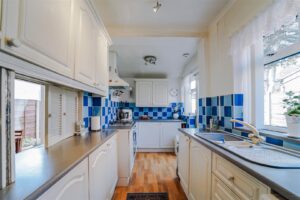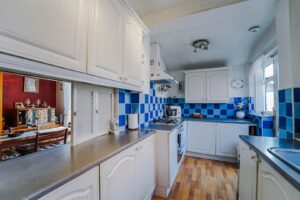CHARMING PROPERTY WITH ENDLESS POTENTIAL
Welcome to this charming semi-detached house located on Radcliffe Road in Bury. This property boasts a spacious family home with one reception room,…
CHARMING PROPERTY WITH ENDLESS POTENTIAL
Welcome to this charming semi-detached house located on Radcliffe Road in Bury. This property boasts a spacious family home with one reception room, three bedrooms, and one bathroom, making it an ideal space for a growing family.
Situated in an enviable location on a popular residential street, this house offers easy access to public transport and amenities, providing convenience and comfort for its residents. The endless potential of this property allows for creativity and personalisation to make it truly feel like home.
Contact our Bury branch to arrange a viewing and start your journey today!
.
UPVC double glazed door to porch.
1.88m x 0.97m(6'2 x 3'2)
Tiled floor and door to hall.
3.91m x 1.60m(12'10 x 5'3)
Central heating radiator, stairs to first floor, doors to reception room and kitchen.
7.01m x 3.28m(23' x 10'9)
UPVC double glazed window, two central heating radiators, two radiant fires, with wood surrounds, UPVC sliding door to rear and part parquet flooring.
4.14m x 1.93m(13'7 x 6'4)
Two UPVC double glazed windows, range of wall and base units, laminate work tops, oven with four ring gas hob, tiled splash back, extractor hood, one and a half sink and drainer with mixer tap, plumbed for washing machine, space for fridge freezer, serving hatch, laminate flooring and UPVC double glazed door to rear.
2.13m x 1.70m(7' x 5'7)
UPVC double glazed window, doors to three bedrooms and bathroom.
3.96m x 2.92m(13' x 9'7)
UPVC double glazed window and central heating radiator.
3.10m x 3.02m(10'2 x 9'11)
UPVC double glazed window, central heating radiator and fitted wardrobe.
2.77m x 1.96m(9'1 x 6'5)
UPVC double glazed window, central heating radiator and picture rail.
1.85m x 1.68m(6'1 x 5'6)
UPVC double glazed frosted window, central heating towel rail, panelled bath with direct feed overhead shower, pedestal wash basin with mixer tap, low bowl WC, part tiled elevation and tiled floor.
Enclosed laid to lawn garden, bedding areas, mature shrubs, paved patio and detached garage.
Paved drive and laid to lawn garden with mature shrubs and bedding areas.
No.2 The Rock, Bury, BL9 0NT.



















