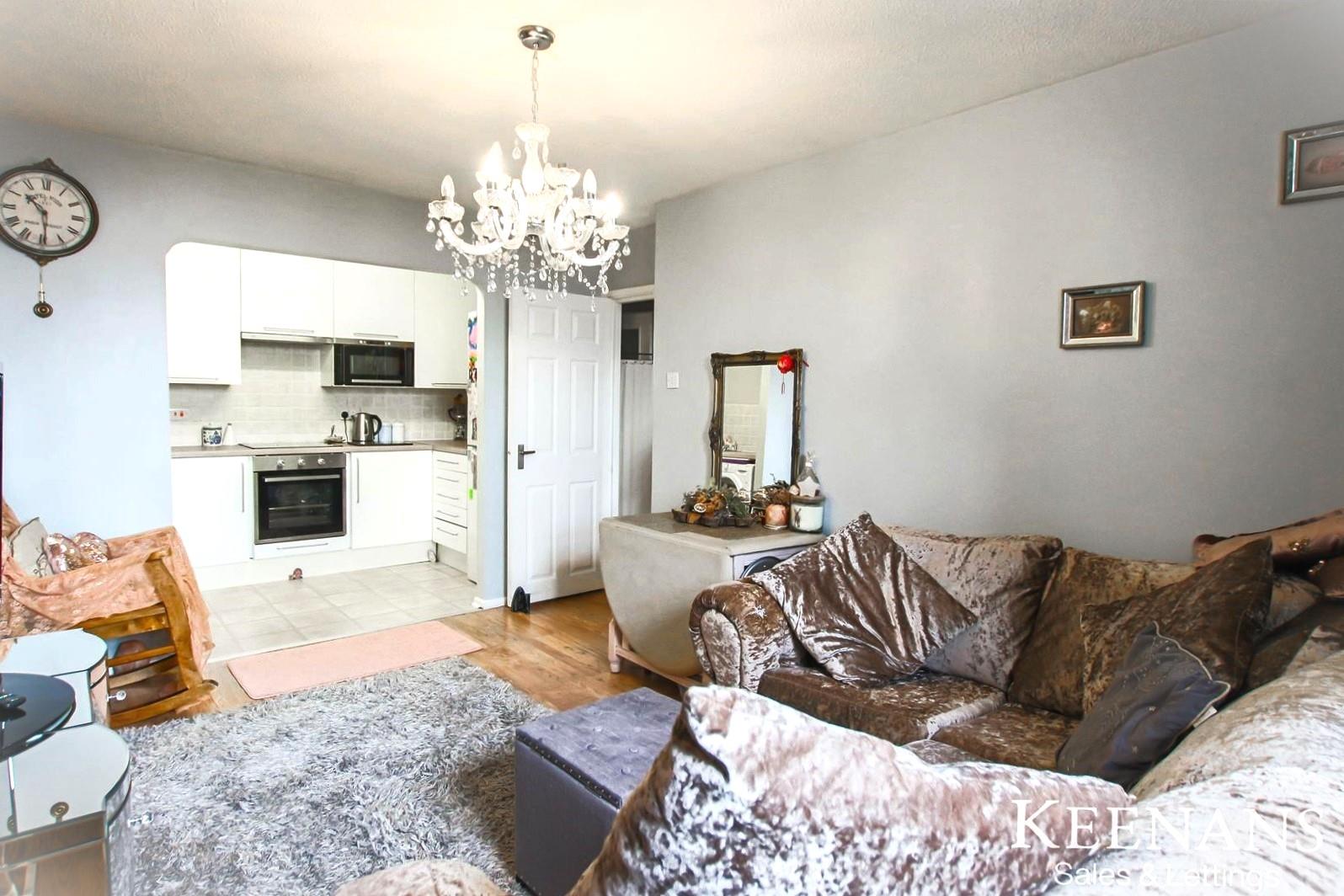A DECEPTIVELY SPACIOUS TWO BEDROOM APARTMENT WITH STUNNING VIEWS
We are proud to present this fantastic two bedroom apartment to the market in Norden. Featuring neutral decoration, spacious…
A DECEPTIVELY SPACIOUS TWO BEDROOM APARTMENT WITH STUNNING VIEWS
We are proud to present this fantastic two bedroom apartment to the market in Norden. Featuring neutral decoration, spacious rooms, ample storage, modern fixtures and fittings and and an open plan living kitchen area this property should not be missed! Perfect for a couple or small family looking to put their own stamp on this amazing opportunity.
Comprising briefly; entrance via the vestibule to a spacious hallway. The hallway gives access to the bathroom, two double bedrooms and a spacious reception room. The reception room is open to the contemporary style kitchen. Externally, there is a communal laid to lawn garden and a designated parking space for each apartment.
For further information, or to arrange a viewing, please contact our Rochdale team at your earliest convenience. For the latest upcoming properties, make sure you are following our Instagram @keenans.ea and Facebook @keenansestateagents
Communal hallway leading to vestibule.
1.17m x 0.94m(3'10 x 3'1)
Wood effect flooring and door to hall.
2.11m x 1.91m(6'11 x 6'3)
Smoke detector, wood effect laminate flooring, doors leading to reception room, two bedrooms, bathroom and storage cupboard.
4.42m x 3.33m(14'6 x 10'11)
UPVC double glazed window, central heating radiator, television point, wood effect laminate flooring and open to kitchen.
3.05m x 1.83m(10 x 6)
Range of gloss wall and base units, wood effect worktops, stainless steel sink and drainer with mixer tap, integrated electric oven with four ring induction hob and extractor hood, tiled splashbacks, integrated microwave, plumbing for washing machine, space for fridge freezer and tiled flooring,
4.47m x 2.84m(14'8 x 9'4)
UPVC double glazed window and central heating radiator.
3.43m x 2.39m(11'3 x 7'10)
UPVC double glazed window and central heating radiator.
2.82m x 1.83m(9'3 x 6)
Central heated towel rail, low base WC, pedestal wash basin with mixer tap, panel bath with mixer tap and rinse head, tiled elevations, wood effect flooring and storage cupboard.
Communal laid to lawn garden and allocated parking.
569 Bury Road, Rochdale , OL11 4DQ















