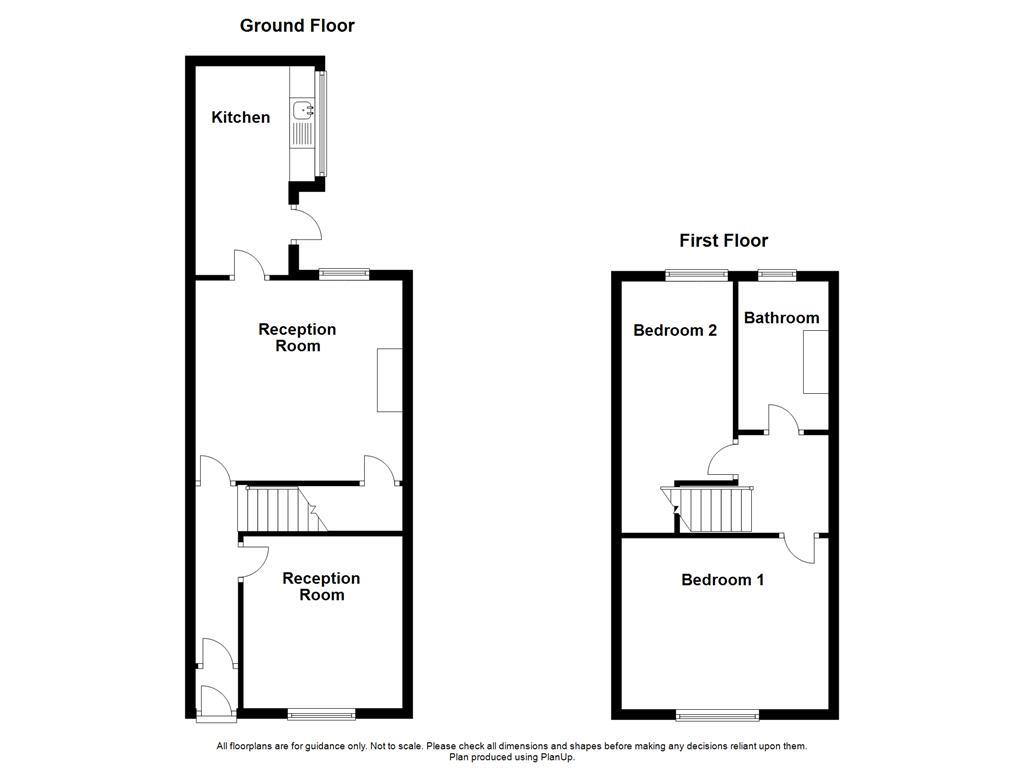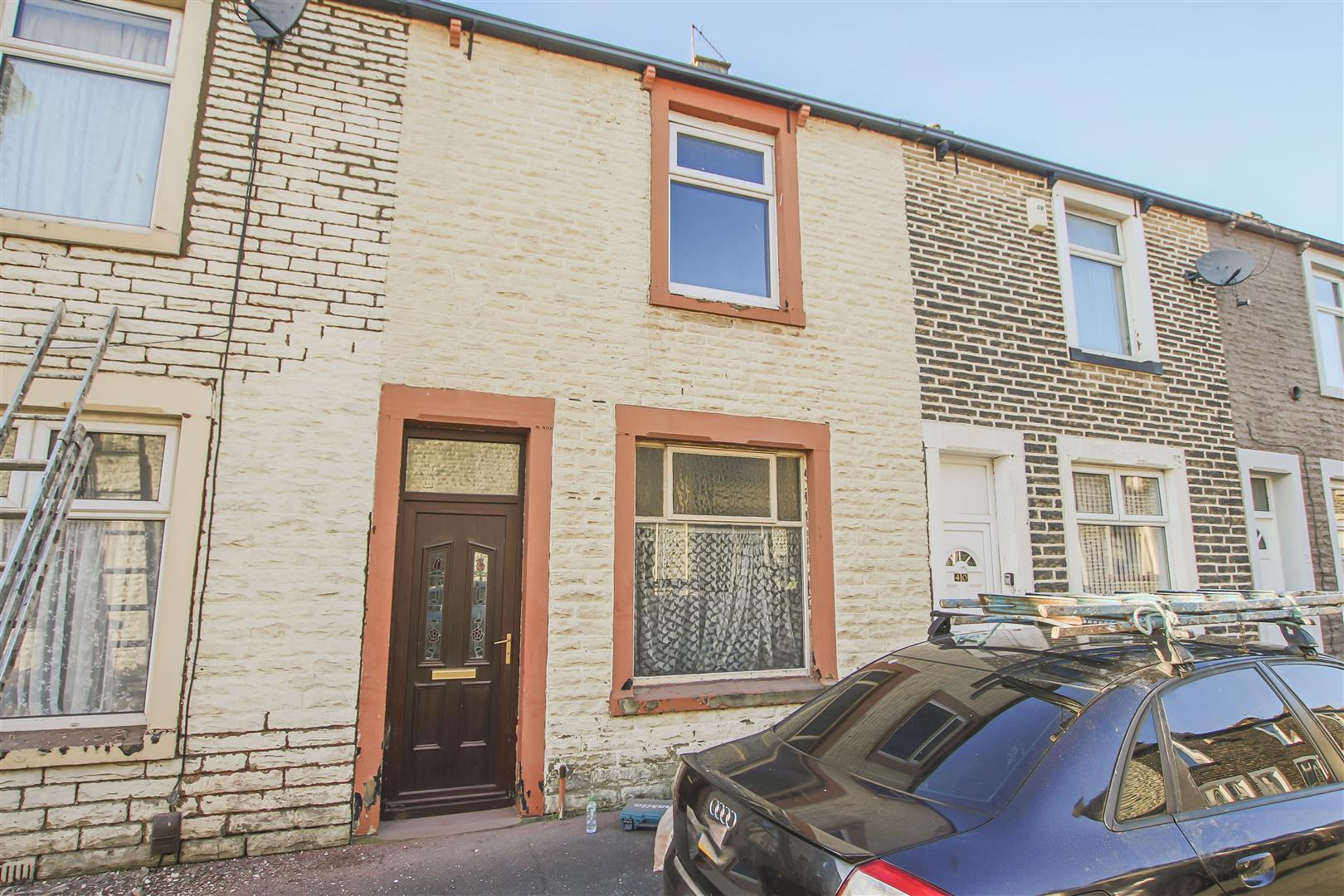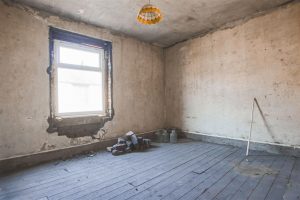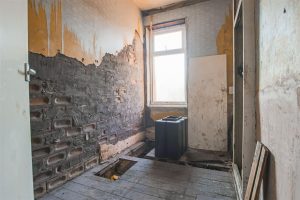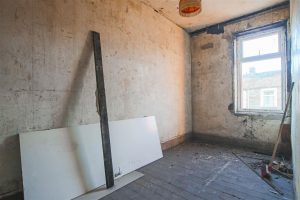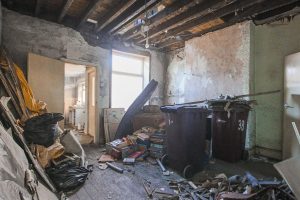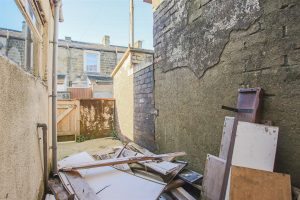THE PERFECT INVESTMENT/DEVELOPMENT OPPORTUNITY
Requiring full renovation throughout, this two-bedroom, mid-terraced home offers fantastic potential to an investor or developer looking to expand their portfolio. With easy…
THE PERFECT INVESTMENT/DEVELOPMENT OPPORTUNITY
Requiring full renovation throughout, this two-bedroom, mid-terraced home offers fantastic potential to an investor or developer looking to expand their portfolio. With easy access to Burnley General Hospital and all town centre amenities, the property boasts a highly convenient location. Internally the property’s current layout provides two well proportioned reception rooms and a kitchen extension with two bedrooms to the first floor.
The property comprises briefly, to the ground floor: entrance through the vestibule to a hallway with stairs leading to the first floor and doors providing access to two reception rooms. The second reception room leads to the kitchen which provides access to the rear yard. To the first floor is a landing with doors leading to two bedrooms and a bathroom. Externally the property boasts an enclosed rear yard with outbuilding and gate to a shared acces road.
For further information, or to arrange a viewing, please contact our Burnley team at your earliest convenience. For the latest upcoming properties, make sure you are following our Instagram @keenans.ea and Facebook @keenansestateagents
1.22m x 0.97m(4' x 3'2)
UPVC double glazed front entrance door, dado rail and door to the hallway.
3.10m x 1.09m(10'2 x 3'7)
Corbels, stairs to the first floor and doors to two reception rooms.
3.40m x 3.12m(11'2 x 10'3)
Hardwood single glazed frosted window.
4.22m x 3.99m(13'10 x 13'1)
Hardwood single glazed frosted window, understairs storage and door to the kitchen.
4.14m x 2.34m(13'7 x 7'8)
Hardwood single glazed window, stainless steel sink and hardwood single glazed frosted door to the rear.
Doors to two bedrooms and bathroom.
3.12m x 1.78m(10'3 x 5'10)
UPVC double glazed frosted window.
4.22m x 3.38m(13'10 x 11'1)
UPVC double glazed window.
3.99m x 1.98m(13'1 x 6'6)
UPVC double glazed window.
Enclosed yard.
21 Manchester Road, Burnley, BB11 1HG
