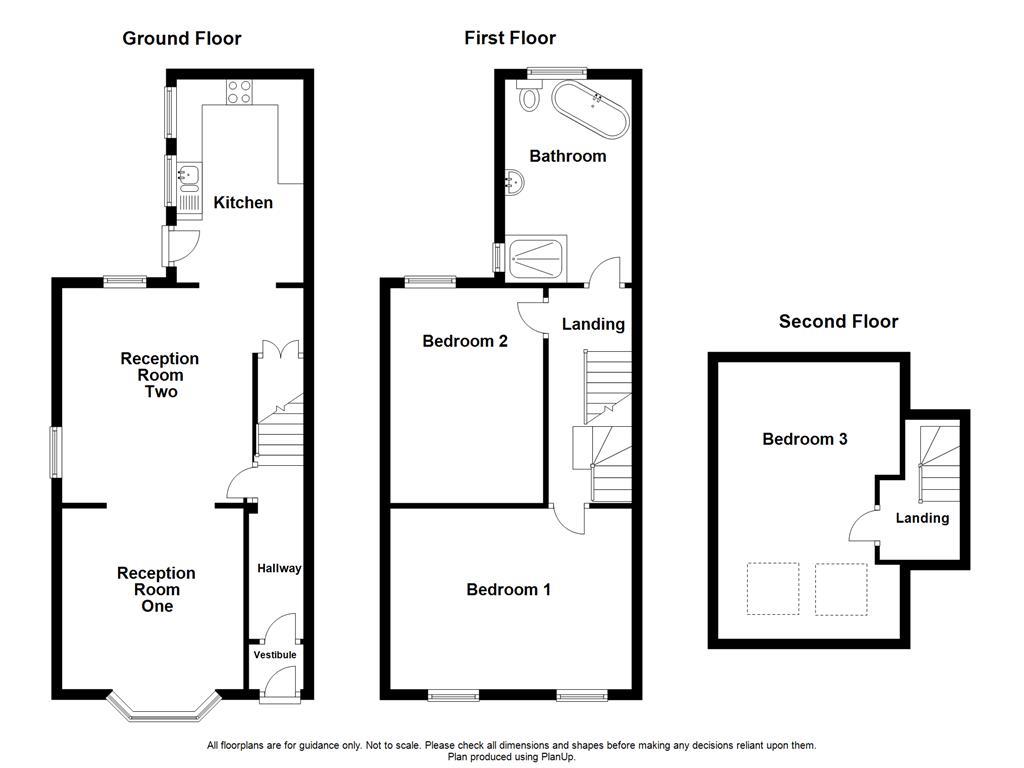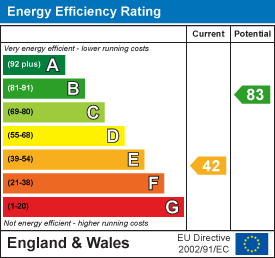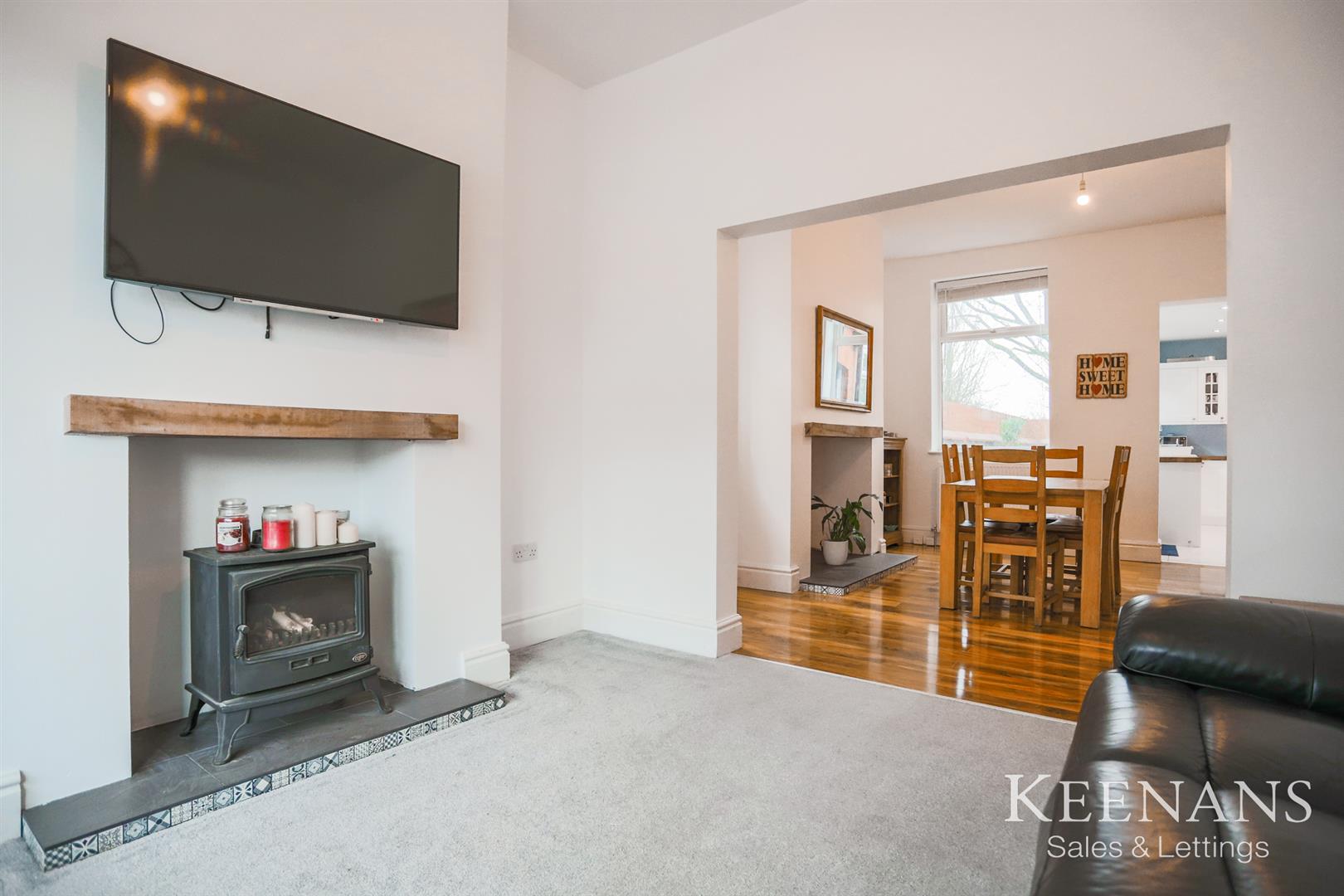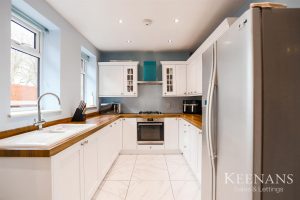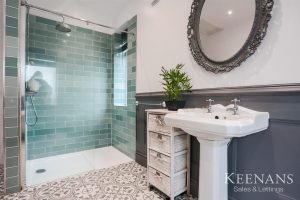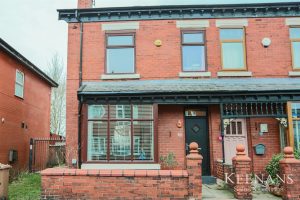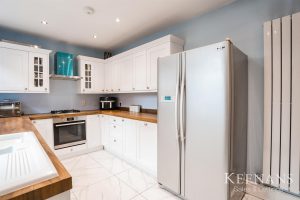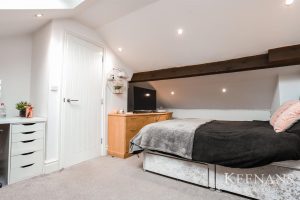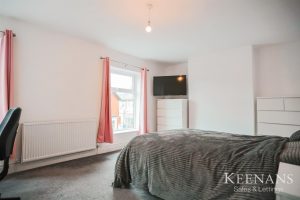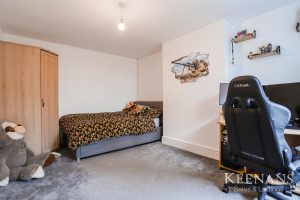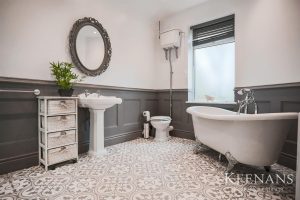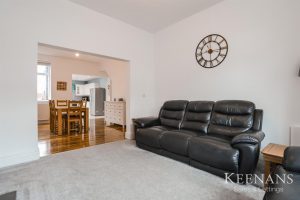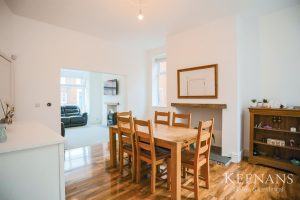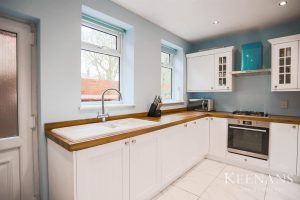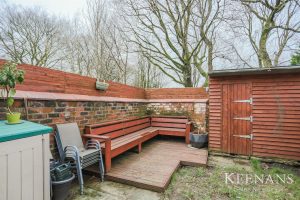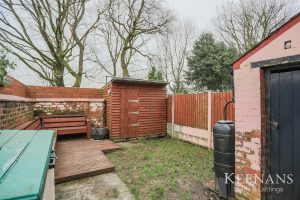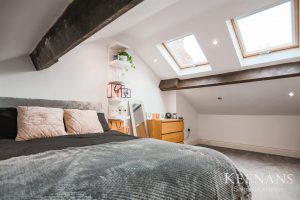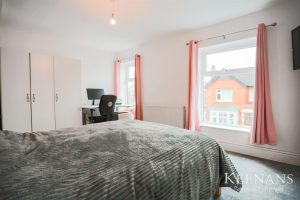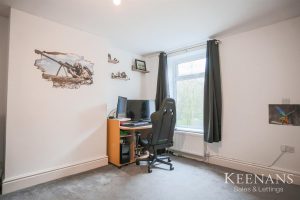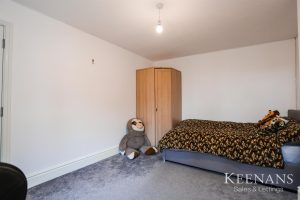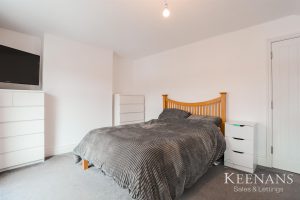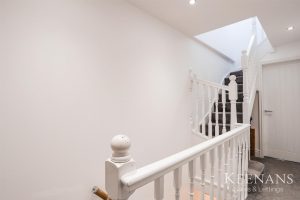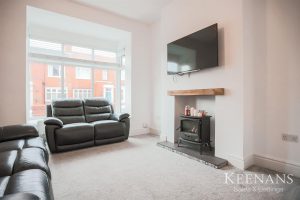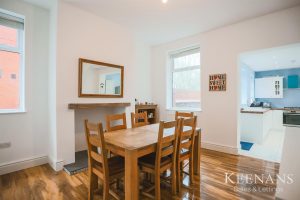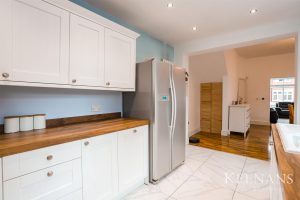AN IMMACULATE THREE BEDROOM END TERRACE PROPERTY
Keenans are delighted to present to the market this beautifully presented and modern three bedroom end terrace home in the sought…
AN IMMACULATE THREE BEDROOM END TERRACE PROPERTY
Keenans are delighted to present to the market this beautifully presented and modern three bedroom end terrace home in the sought after area of Chorley. Benefiting from two double bedrooms, large attic bedroom, contemporary fitted kitchen, stunning four piece bathroom and two spacious reception rooms, this property is perfect for a growing family looking for their dream home! Situated conveniently close to Chorley train station, bus routes to neighbouring towns, local schools and shops. It’s a home you don’t want to miss!
The property comprises briefly; entrance via the vestibule that leads into a welcoming hallway. The hallway has a door through to the second reception room and staircase to the first floor. The second reception room has open access to the first reception room and open access to the kitchen. The contemporary kitchen is recently fitted with modern fixtures and fittings. The first floor landing houses doors on to two double bedrooms, a four piece bathroom and staircase to the second floor. The second floor landing has a velux window and door to the third bedroom. Externally to the rear of the property is an enclosed laid to lawn garden with flagged patio, decking area, timber shed and outbuilding. The front of the property has an enclosed yard.
View early to avoid disappointment! Contact our Chorley team for further information or to arrange a viewing. For the latest upcoming properties make sure you follow our socials on Instagram @keenans.ea and Facebook @keenansestateagents
Via a composite door to vestibule.
0.89m x 0.89m(2'11 x 2'11)
Tiled flooring and door to hallway.
3.10m x 0.91m(10'2 x 3')
Central heating radiator, tiled flooring, door to reception room two and stairs to first floor.
4.72m x 4.19m(15'6 x 13'9)
Two UPVC double glazed windows, central heating radiator, wood effect floor, open access to reception room one and open access to kitchen.
3.53m x 3.30m(11'7 x 10'10)
UPVC double glazed bay window, central heating radiator, ceiling rose and cast iron log burner.
3.96m x 2.41m(13' x 7'11)
Two UPVC double glazed windows, UPVC door to rear, wood panelled wall and base units, wooden work tops, single oven, four ring gas hob, extractor hood, ceramic sink and drainer with mixer tap, space for fridge freezer, plumbed for washing machine, spotlights and tiled flooring.
4.22m x 1.47m(13'10 x 4'10)
Central heating radiator, spotlights, door to bathroom, two bedrooms and staircase to second floor.
4.75m x 3.25m(15'7 x 10'8)
Two UPVC double glazed windows, central heating radiator and television point.
4.19m x 3.02m(13'9 x 9'11)
UPVC double glazed window and central heating radiator.
3.91m x 2.44m(12'10 x 8')
Two UPVC double glazed windows, central heating radiator, high level chain flush WC, pedestal wash basin, freestanding double roll top bath with mixer tap and rinse head, walk in direct feed rainfall shower and rinse head, loft access, part tiled elevation, spotlights and tiled flooring.
Hard wood Velux window and door to bedroom three.
5.38m x 3.53m(17'8 x 11'7)
Two hard wood Velux windows, central heating radiator, spotlights and television point.
Enclosed laid to lawn garden, paved patio, decking, timber shed and outhouse.
Enclosed courtyard.
1 Fazakerley Street, Chorley, PR7 1BG.
